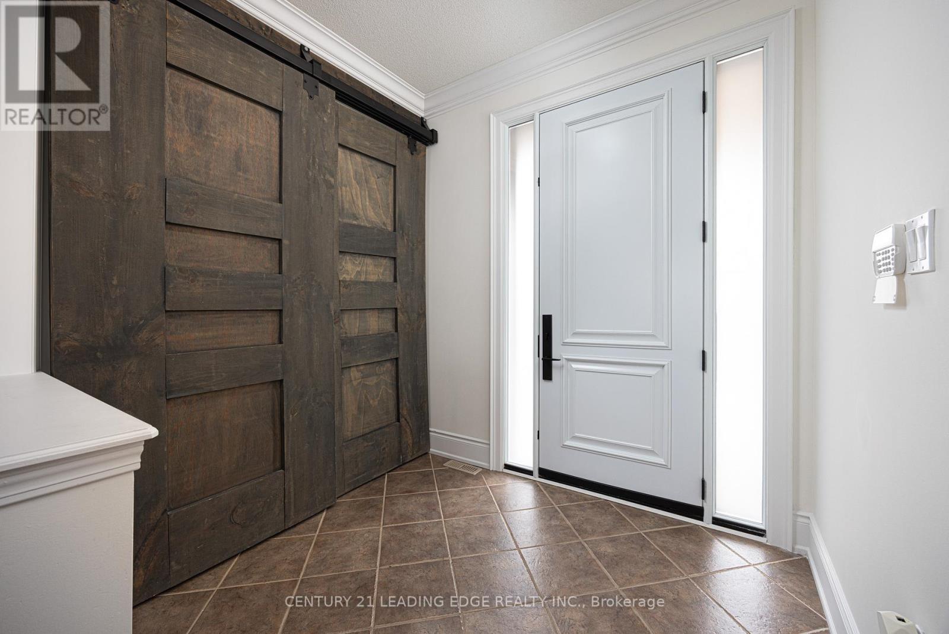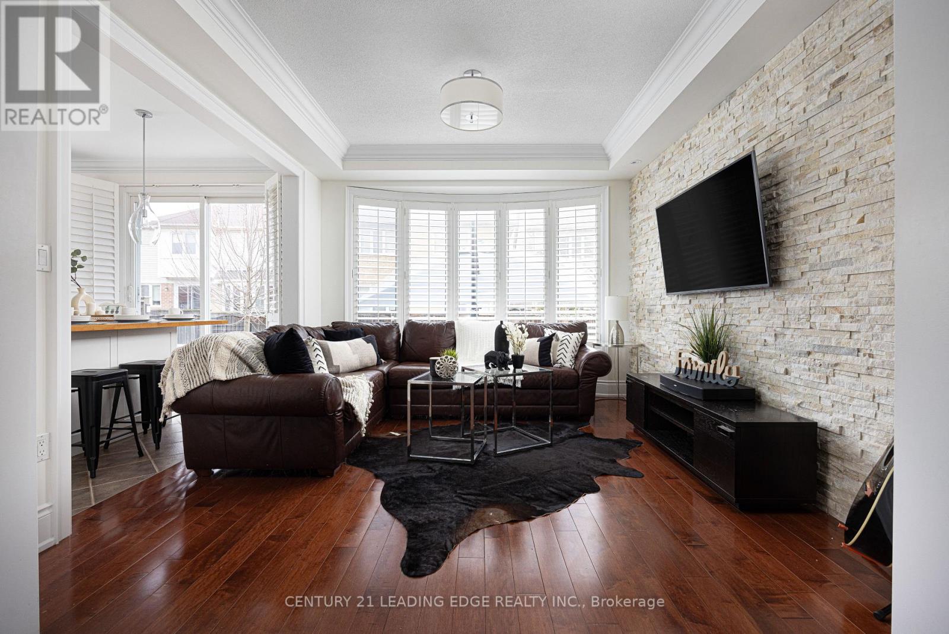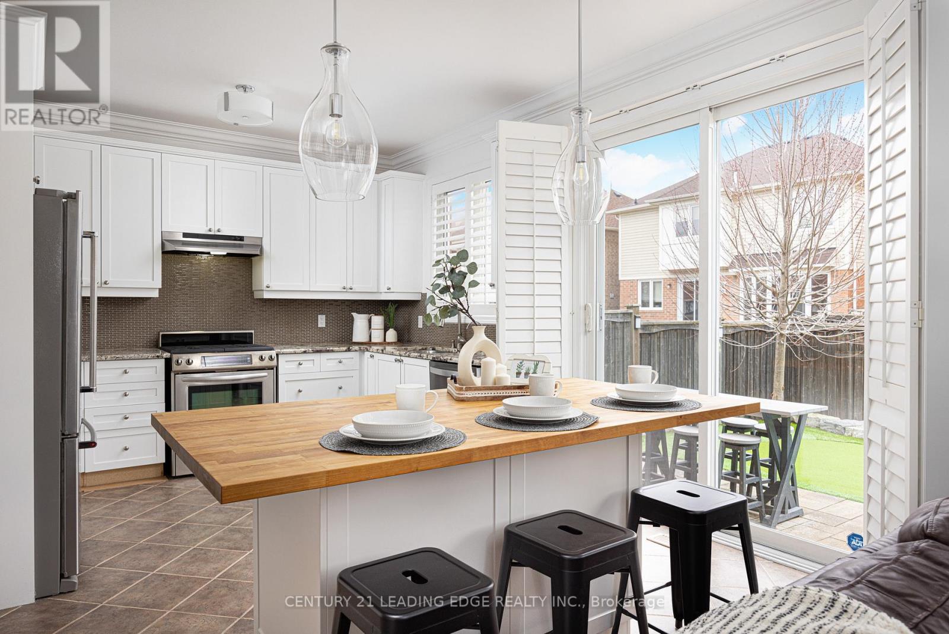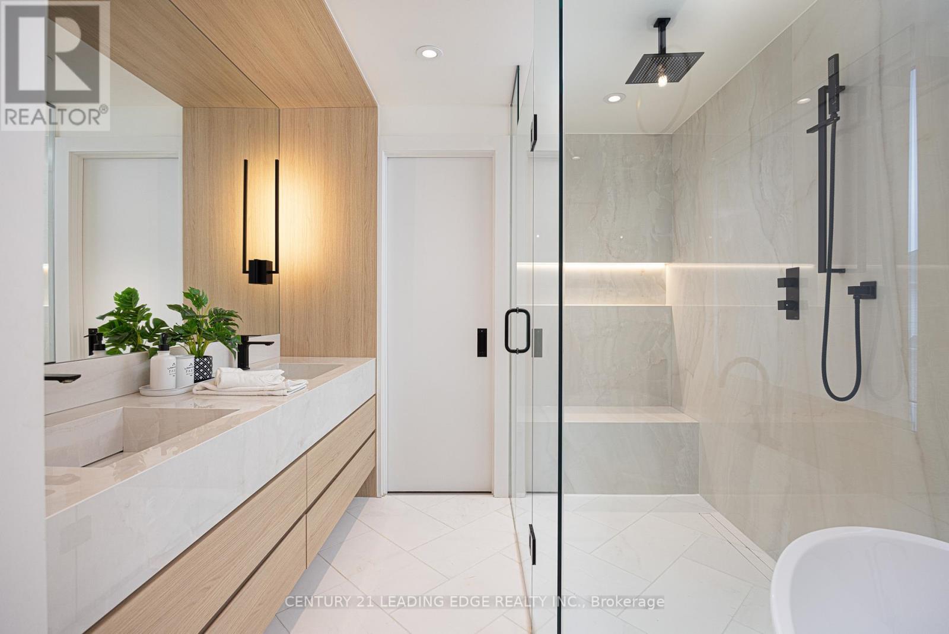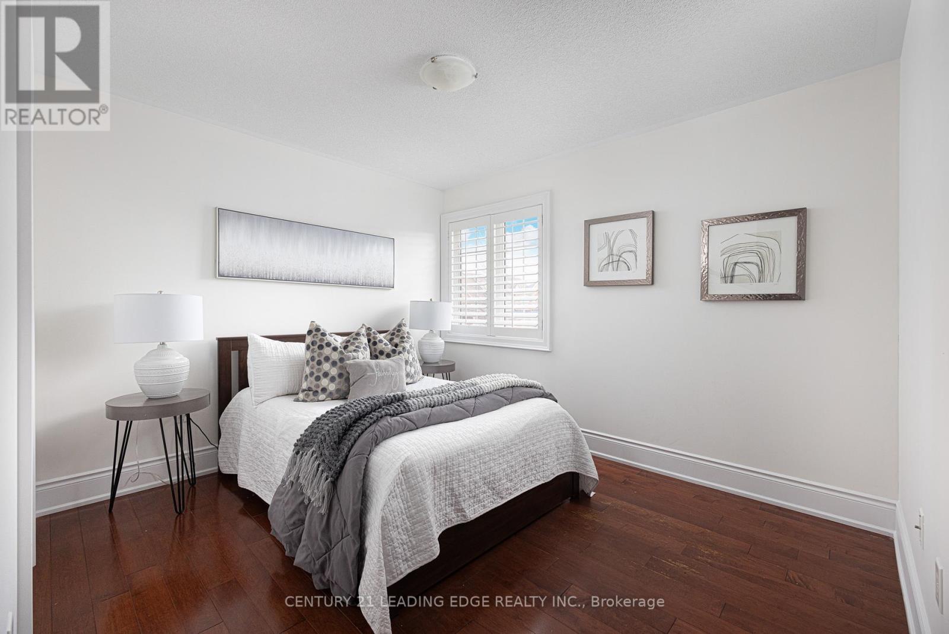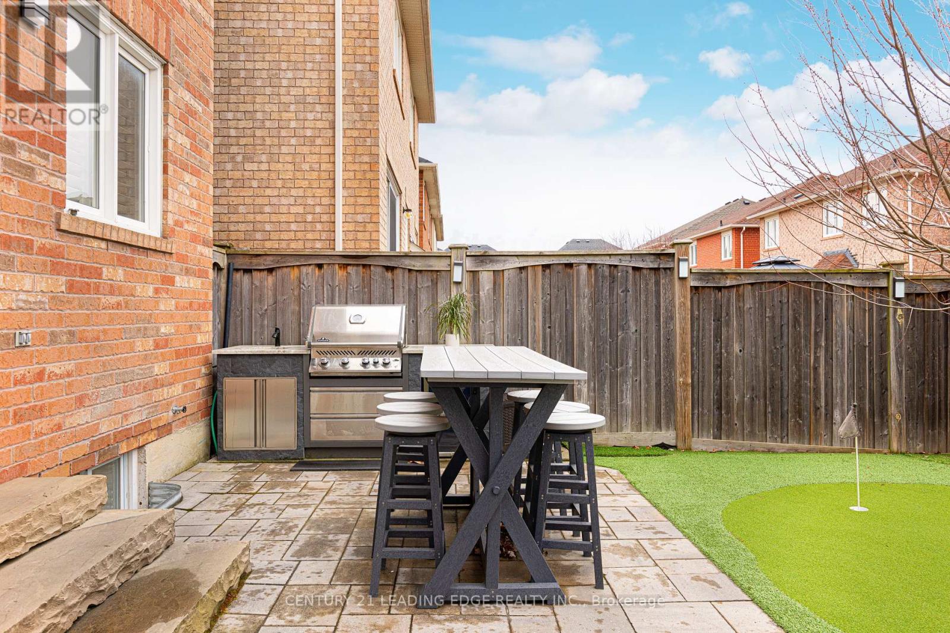4 Bedroom
4 Bathroom
Fireplace
Central Air Conditioning, Ventilation System
Forced Air
$1,338,000
You'll fall in love with this stunning property in Stouffville's highly sought-after Wheler's Mill community. This perfect family home features 4 bedrooms, 4 bathrooms & a beautiful professionally finished basement that includes a wet bar, 3 pc bath with glass shower, and enlarged windows that fill the space with natural light. This home also features a double car garage with electric car charger and a maintenance-free backyard equipped with a built-in kitchen & BBQ, minibar fridge & your very own putting green.Meticulously maintained by the original owners, the inviting entry leads to a spacious open-concept main level, living & dining area, stunning kitchen with large island & a walk out to the beautiful backyard. The primary bedroom offers a luxurious spa-like ensuite, walk-in closet & 3 additional generously sized bedrooms, with the 4th bedroom that can easily be converted back to a great room if desired. Additional highlights include hardwood flooring & tall baseboards throughout, fresh new paint, upgraded trims and crown molding, built-in organizers, stainless steel appliances, gas stove, reverse osmosis water system, new central vac, new A/C, new heat pump, water softener, new front door with a multi-point locking system & so much more! (id:55499)
Property Details
|
MLS® Number
|
N12035010 |
|
Property Type
|
Single Family |
|
Community Name
|
Stouffville |
|
Parking Space Total
|
4 |
Building
|
Bathroom Total
|
4 |
|
Bedrooms Above Ground
|
4 |
|
Bedrooms Total
|
4 |
|
Appliances
|
Water Purifier, Garage Door Opener Remote(s), Central Vacuum, Dishwasher, Dryer, Stove, Washer, Window Coverings, Refrigerator |
|
Basement Development
|
Finished |
|
Basement Type
|
N/a (finished) |
|
Construction Status
|
Insulation Upgraded |
|
Construction Style Attachment
|
Detached |
|
Cooling Type
|
Central Air Conditioning, Ventilation System |
|
Exterior Finish
|
Brick |
|
Fireplace Present
|
Yes |
|
Flooring Type
|
Hardwood, Porcelain Tile |
|
Foundation Type
|
Poured Concrete |
|
Half Bath Total
|
1 |
|
Heating Fuel
|
Natural Gas |
|
Heating Type
|
Forced Air |
|
Stories Total
|
2 |
|
Type
|
House |
|
Utility Water
|
Municipal Water |
Parking
Land
|
Acreage
|
No |
|
Sewer
|
Sanitary Sewer |
|
Size Depth
|
88 Ft ,6 In |
|
Size Frontage
|
36 Ft ,1 In |
|
Size Irregular
|
36.09 X 88.58 Ft |
|
Size Total Text
|
36.09 X 88.58 Ft |
Rooms
| Level |
Type |
Length |
Width |
Dimensions |
|
Second Level |
Primary Bedroom |
3.59 m |
4.48 m |
3.59 m x 4.48 m |
|
Second Level |
Bedroom 2 |
3.35 m |
3 m |
3.35 m x 3 m |
|
Second Level |
Bedroom 3 |
3.35 m |
3 m |
3.35 m x 3 m |
|
Second Level |
Bedroom 4 |
4.9 m |
4 m |
4.9 m x 4 m |
|
Basement |
Exercise Room |
2.86 m |
4.6 m |
2.86 m x 4.6 m |
|
Basement |
Recreational, Games Room |
5.4 m |
3.5 m |
5.4 m x 3.5 m |
|
Basement |
Bathroom |
1.25 m |
2.46 m |
1.25 m x 2.46 m |
|
Main Level |
Dining Room |
3.38 m |
4.93 m |
3.38 m x 4.93 m |
|
Main Level |
Living Room |
3.87 m |
4.14 m |
3.87 m x 4.14 m |
|
Main Level |
Kitchen |
2.5 m |
3.9 m |
2.5 m x 3.9 m |
|
Main Level |
Eating Area |
2.6 m |
3.9 m |
2.6 m x 3.9 m |
https://www.realtor.ca/real-estate/28059383/19-goudie-crescent-whitchurch-stouffville-stouffville-stouffville


