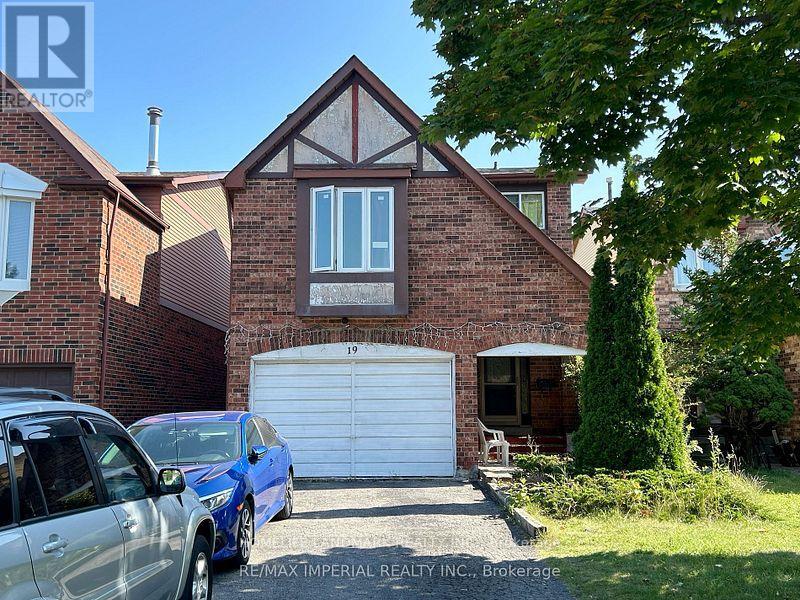19 Frank River Drive Toronto (Steeles), Ontario M1W 3R9
7 Bedroom
6 Bathroom
2000 - 2500 sqft
Fireplace
Central Air Conditioning
Forced Air
$1,198,000
Nice Location In Scarborough, Close To TTC, Supermarket, Restaurant, Schools. No Sidewalk, Long Driveway, 2nd Floor With 5 Bedrooms & 3 Full Washrooms. Upgrades: Roof(2022), Roof Insulation (2016), All Newer Windows (2016). (id:55499)
Property Details
| MLS® Number | E12073355 |
| Property Type | Single Family |
| Community Name | Steeles |
| Parking Space Total | 5 |
Building
| Bathroom Total | 6 |
| Bedrooms Above Ground | 5 |
| Bedrooms Below Ground | 2 |
| Bedrooms Total | 7 |
| Appliances | Two Stoves, Washer, Two Refrigerators |
| Basement Development | Finished |
| Basement Features | Separate Entrance |
| Basement Type | N/a (finished) |
| Construction Style Attachment | Detached |
| Cooling Type | Central Air Conditioning |
| Exterior Finish | Aluminum Siding, Brick |
| Fireplace Present | Yes |
| Flooring Type | Parquet, Laminate, Ceramic, Carpeted |
| Foundation Type | Concrete |
| Half Bath Total | 1 |
| Heating Fuel | Natural Gas |
| Heating Type | Forced Air |
| Stories Total | 2 |
| Size Interior | 2000 - 2500 Sqft |
| Type | House |
| Utility Water | Municipal Water |
Parking
| Garage |
Land
| Acreage | No |
| Sewer | Sanitary Sewer |
| Size Depth | 110 Ft |
| Size Frontage | 32 Ft |
| Size Irregular | 32 X 110 Ft |
| Size Total Text | 32 X 110 Ft |
Rooms
| Level | Type | Length | Width | Dimensions |
|---|---|---|---|---|
| Second Level | Primary Bedroom | 6.94 m | 3.75 m | 6.94 m x 3.75 m |
| Second Level | Bedroom 2 | 3.3 m | 3 m | 3.3 m x 3 m |
| Second Level | Bedroom 3 | 3.6 m | 3.3 m | 3.6 m x 3.3 m |
| Second Level | Bedroom 4 | 4 m | 3.3 m | 4 m x 3.3 m |
| Second Level | Bedroom 5 | 5.95 m | 3.78 m | 5.95 m x 3.78 m |
| Basement | Bedroom | 3.5 m | 3.2 m | 3.5 m x 3.2 m |
| Basement | Recreational, Games Room | 3.58 m | 4.78 m | 3.58 m x 4.78 m |
| Basement | Bedroom | 3.5 m | 3.3 m | 3.5 m x 3.3 m |
| Main Level | Living Room | 6.7 m | 3.83 m | 6.7 m x 3.83 m |
| Main Level | Dining Room | 4.95 m | 3.25 m | 4.95 m x 3.25 m |
| Main Level | Kitchen | 5.67 m | 3.24 m | 5.67 m x 3.24 m |
| Main Level | Family Room | 6.81 m | 4.18 m | 6.81 m x 4.18 m |
https://www.realtor.ca/real-estate/28146290/19-frank-river-drive-toronto-steeles-steeles
Interested?
Contact us for more information



