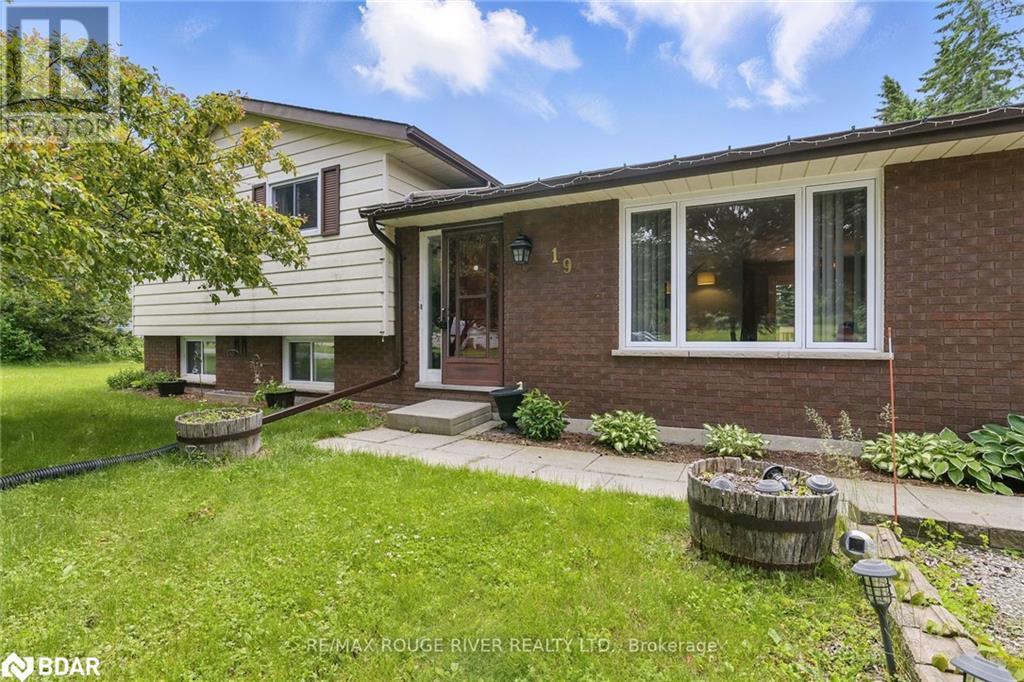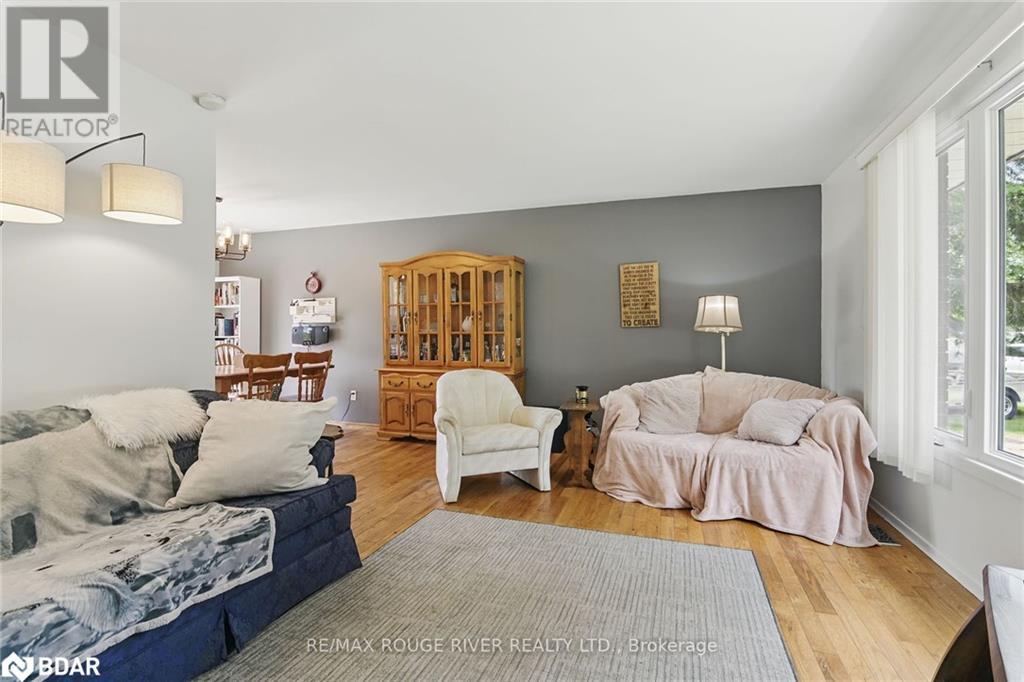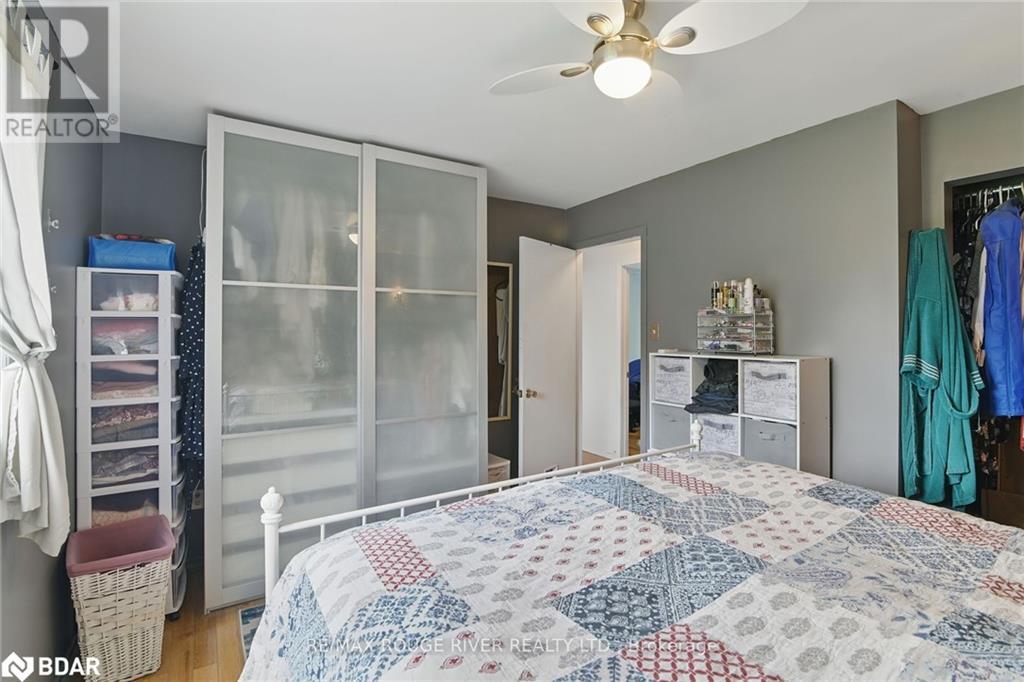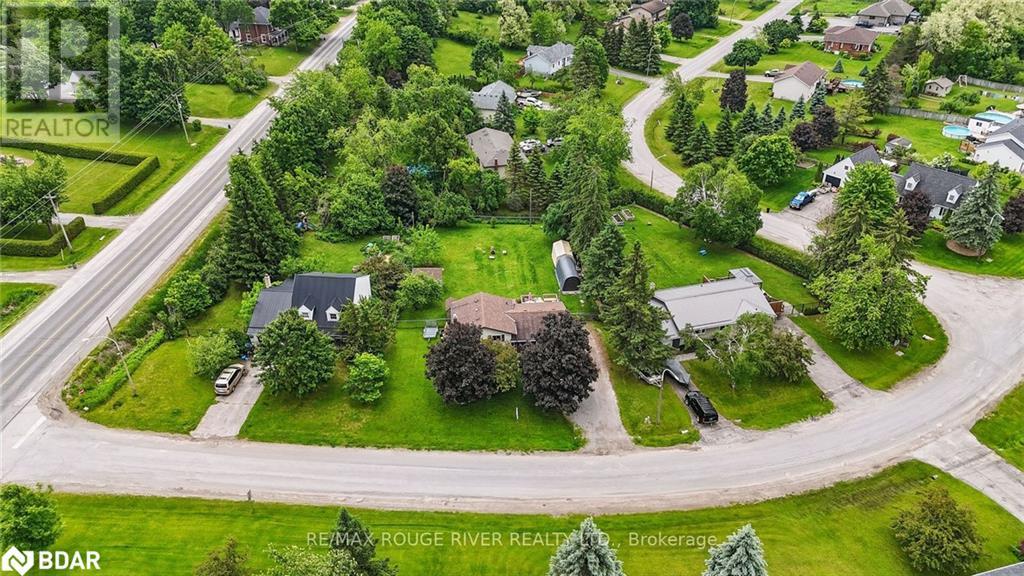3 Bedroom
1 Bathroom
1132 sqft
Central Air Conditioning
Forced Air
$549,900
Keene - Nicely updated 3 bedroom sidesplit in the historic Village of Keene. Just around the corner from the public boat launch into Rice Lake/Indian River (Trent Severn Waterway). The Community Centre/Arena, School, Parks, Church & restaurants are all within walking distance. Nice level 103x152 ft lot, walkout from the spacious kitchen to the large deck overlooking the fenced backyard,. Gas Furnace, Central Air & Electrical Panel all new in 2018, home is on the Community Water System with an owned HWT and water softener. So much potential downstairs with large bright windows, perfect future recroom! Huge lighted storage space as well. Lovely quiet neighbourhood. See multi-media link for virtual tour, floor plans, mapping & photo gallery. (id:55499)
Property Details
|
MLS® Number
|
40740274 |
|
Property Type
|
Single Family |
|
Amenities Near By
|
Golf Nearby, Playground, Schools |
|
Communication Type
|
High Speed Internet |
|
Community Features
|
Quiet Area, Community Centre |
|
Features
|
Country Residential |
|
Parking Space Total
|
4 |
|
Structure
|
Shed |
Building
|
Bathroom Total
|
1 |
|
Bedrooms Above Ground
|
3 |
|
Bedrooms Total
|
3 |
|
Appliances
|
Dryer, Freezer, Refrigerator, Stove, Water Softener, Washer, Window Coverings |
|
Basement Development
|
Unfinished |
|
Basement Type
|
Partial (unfinished) |
|
Constructed Date
|
1979 |
|
Construction Style Attachment
|
Detached |
|
Cooling Type
|
Central Air Conditioning |
|
Exterior Finish
|
Aluminum Siding, Brick |
|
Fixture
|
Ceiling Fans |
|
Heating Fuel
|
Natural Gas |
|
Heating Type
|
Forced Air |
|
Size Interior
|
1132 Sqft |
|
Type
|
House |
|
Utility Water
|
Community Water System |
Land
|
Access Type
|
Road Access |
|
Acreage
|
No |
|
Land Amenities
|
Golf Nearby, Playground, Schools |
|
Sewer
|
Septic System |
|
Size Depth
|
152 Ft |
|
Size Frontage
|
103 Ft |
|
Size Irregular
|
0.376 |
|
Size Total
|
0.376 Ac|under 1/2 Acre |
|
Size Total Text
|
0.376 Ac|under 1/2 Acre |
|
Zoning Description
|
R |
Rooms
| Level |
Type |
Length |
Width |
Dimensions |
|
Second Level |
4pc Bathroom |
|
|
10'3'' x 6'8'' |
|
Second Level |
Bedroom |
|
|
9'9'' x 9'1'' |
|
Second Level |
Bedroom |
|
|
9'9'' x 9'1'' |
|
Second Level |
Primary Bedroom |
|
|
13'6'' x 11'3'' |
|
Lower Level |
Utility Room |
|
|
20'3'' x 9'5'' |
|
Main Level |
Dining Room |
|
|
10'2'' x 7'2'' |
|
Main Level |
Kitchen |
|
|
15'9'' x 10'2'' |
|
Main Level |
Living Room |
|
|
22'7'' x 12'6'' |
Utilities
|
Electricity
|
Available |
|
Natural Gas
|
Available |
https://www.realtor.ca/real-estate/28453332/19-edwards-drive-keene









































