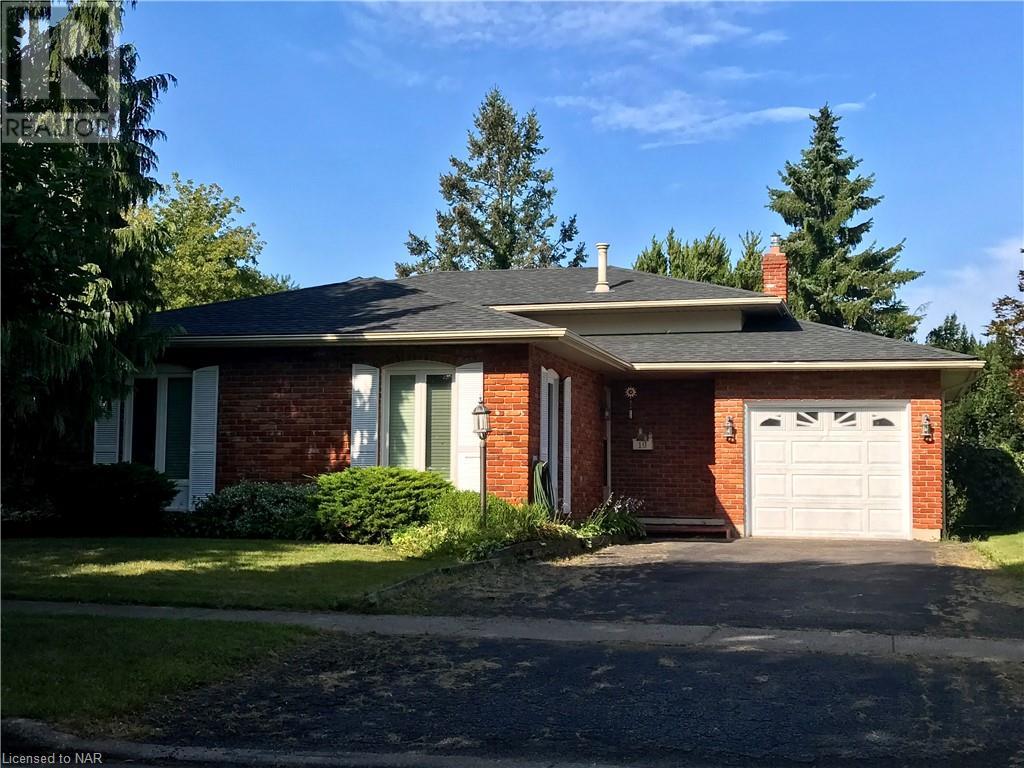19 Cambria Drive St. Catharines, Ontario L2N 6K5
3 Bedroom
2 Bathroom
1100 sqft
Fireplace
Central Air Conditioning
Forced Air
$3,200 Monthly
Insurance
3 bedroom 2 bathroom executive rental family home, in desirable Port Dalhousie neighbourhood. Close walk to schools, park and lake. Hardwood floors on main floor, carpets in bedrooms and family room. All new windows. This is a very bright and spacious back-split. Port Dalhousie is a sought after neighbourhood to live, largely attributed to the small town neighbourhood feel, it is a very friendly and pride filled community. The home is only minutes from the Hospital and has quick easy highway access. Move in and enjoy. Welcome home! Six month lease required, available for November 1. (id:55499)
Property Details
| MLS® Number | 40657992 |
| Property Type | Single Family |
| Amenities Near By | Beach, Hospital, Park, Playground, Schools, Shopping |
| Community Features | Quiet Area |
| Equipment Type | Water Heater |
| Features | Paved Driveway, Skylight |
| Parking Space Total | 5 |
| Rental Equipment Type | Water Heater |
Building
| Bathroom Total | 2 |
| Bedrooms Above Ground | 3 |
| Bedrooms Total | 3 |
| Appliances | Dishwasher, Dryer, Refrigerator, Stove, Washer |
| Basement Development | Partially Finished |
| Basement Type | Full (partially Finished) |
| Construction Style Attachment | Detached |
| Cooling Type | Central Air Conditioning |
| Exterior Finish | Aluminum Siding, Brick |
| Fireplace Present | Yes |
| Fireplace Total | 1 |
| Foundation Type | Poured Concrete |
| Heating Fuel | Natural Gas |
| Heating Type | Forced Air |
| Size Interior | 1100 Sqft |
| Type | House |
| Utility Water | Municipal Water |
Parking
| Attached Garage |
Land
| Acreage | No |
| Land Amenities | Beach, Hospital, Park, Playground, Schools, Shopping |
| Sewer | Municipal Sewage System |
| Size Depth | 100 Ft |
| Size Frontage | 50 Ft |
| Size Total Text | Under 1/2 Acre |
| Zoning Description | R1 |
Rooms
| Level | Type | Length | Width | Dimensions |
|---|---|---|---|---|
| Second Level | 4pc Bathroom | Measurements not available | ||
| Second Level | Bedroom | 12'0'' x 9'0'' | ||
| Second Level | Bedroom | 9'4'' x 9'0'' | ||
| Second Level | Bedroom | 15'4'' x 9'10'' | ||
| Basement | Recreation Room | 17'5'' x 19'6'' | ||
| Basement | Laundry Room | Measurements not available | ||
| Lower Level | 3pc Bathroom | Measurements not available | ||
| Lower Level | Family Room | 22'3'' x 11'6'' | ||
| Main Level | Kitchen | 10'4'' x 10'4'' | ||
| Main Level | Living Room/dining Room | 21'0'' x 15'7'' |
https://www.realtor.ca/real-estate/27504411/19-cambria-drive-st-catharines
Interested?
Contact us for more information



