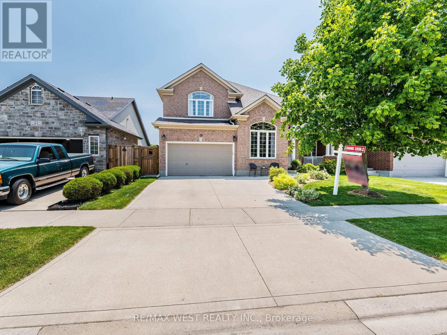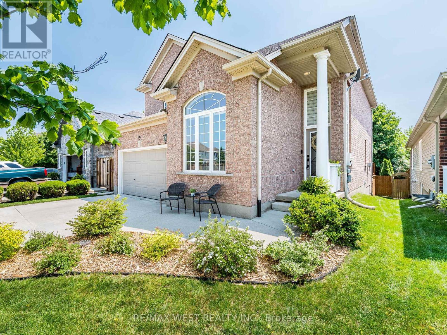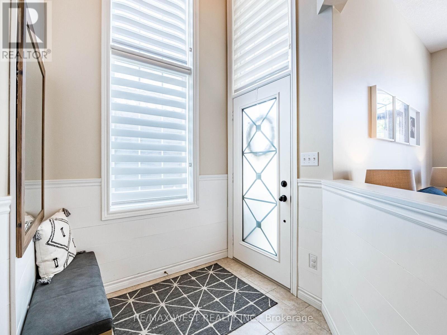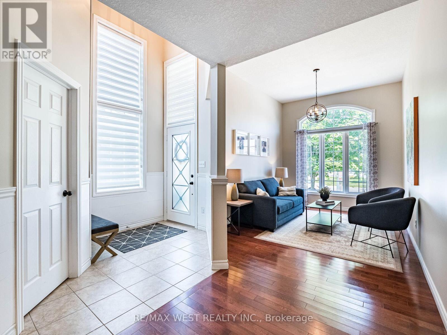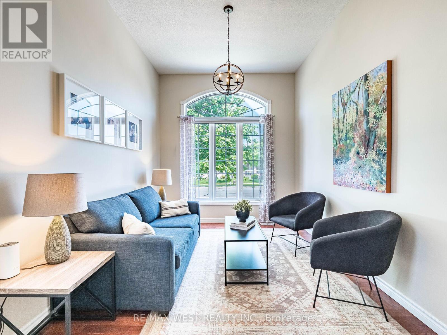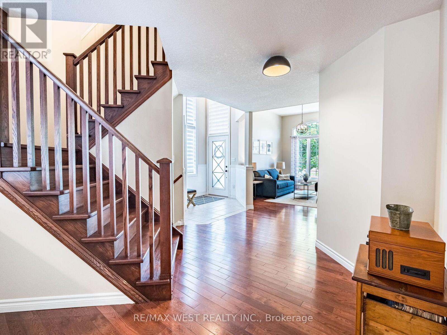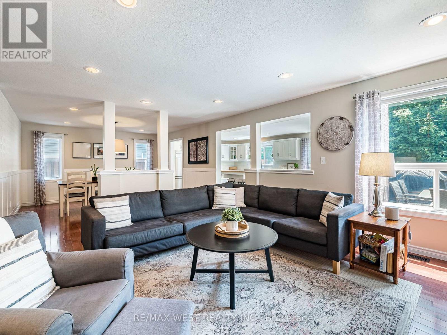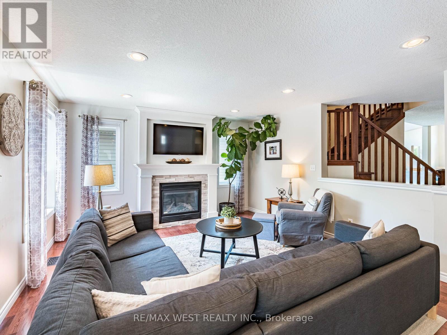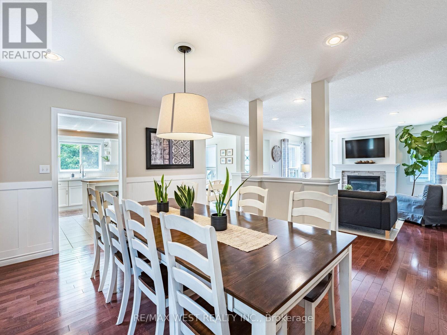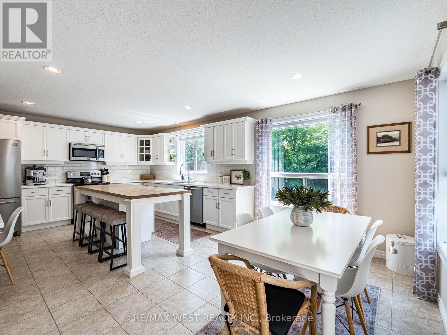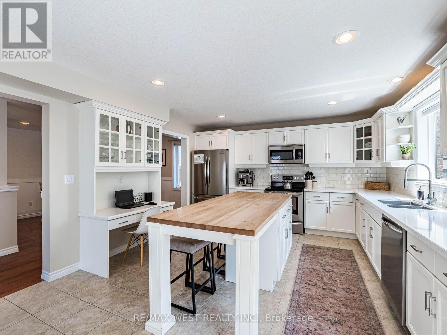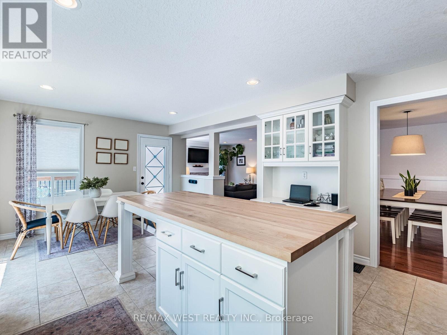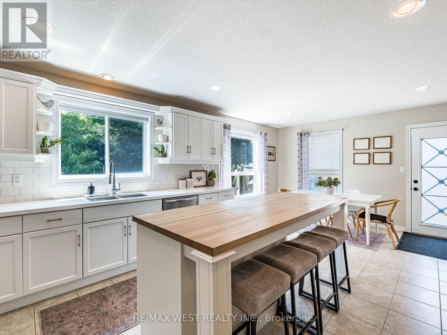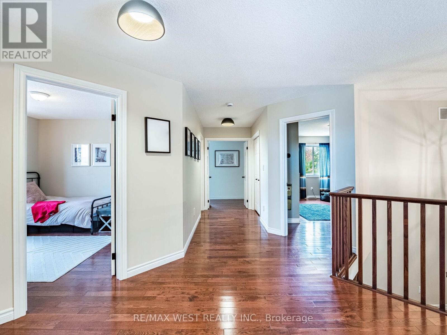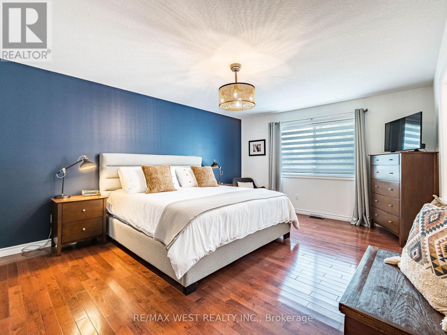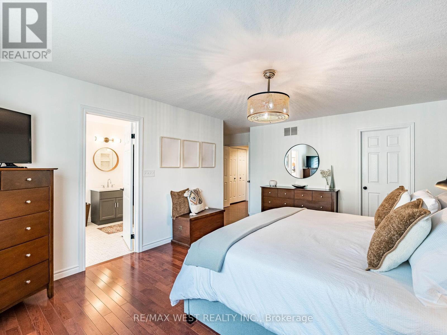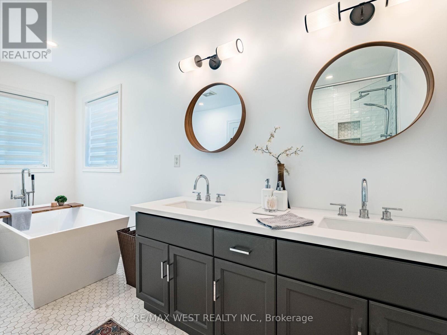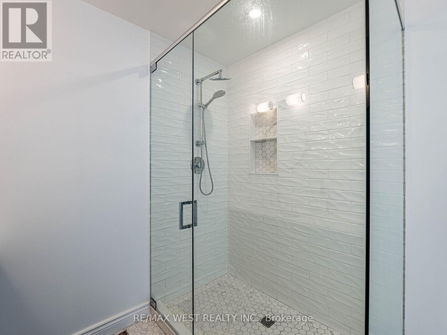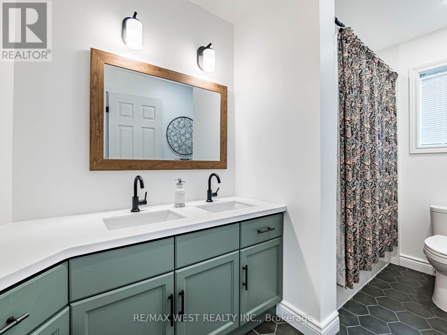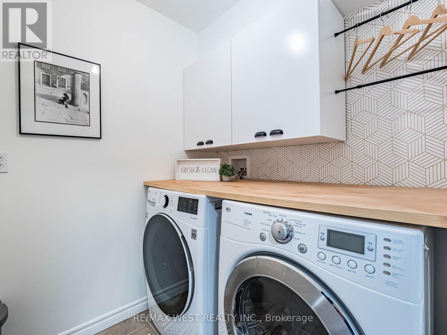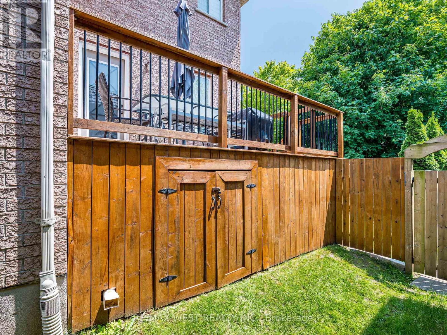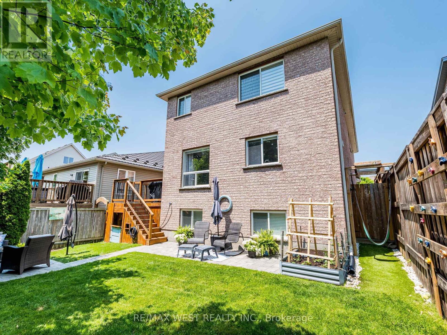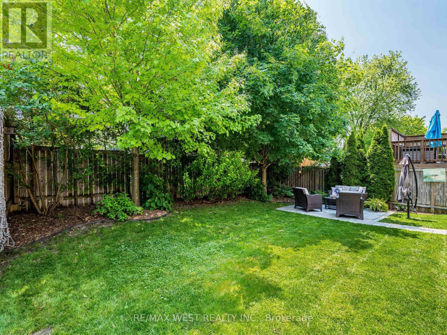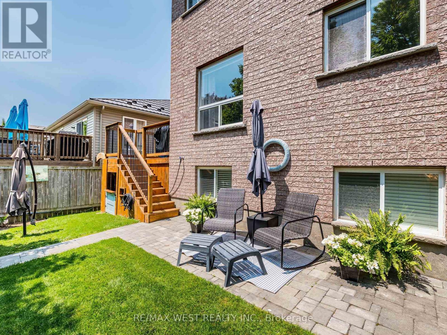5 Bedroom
4 Bathroom
2500 - 3000 sqft
Fireplace
Central Air Conditioning
Forced Air
$1,299,900
Welcome to this gorgeous 4 + 1 bedroom, 4-bathroom home nestled in a beautiful, family friendly neighborhood and has been recently upgraded throughout. With a fully finished basement offering extra living space, this home is perfect for growing families or entertaining guests. Major updates include a new roof, new furnace, and new air conditioning, giving you peace of mind for years to come. The spacious layout, modern finishes, and inviting curb appeal make this home truly move-in ready. Located close to parks, schools, and all amenities, its the perfect blend of comfort, style, and convenience. (id:55499)
Property Details
|
MLS® Number
|
X12218328 |
|
Property Type
|
Single Family |
|
Community Name
|
Victoria North |
|
Parking Space Total
|
4 |
Building
|
Bathroom Total
|
4 |
|
Bedrooms Above Ground
|
4 |
|
Bedrooms Below Ground
|
1 |
|
Bedrooms Total
|
5 |
|
Appliances
|
Garage Door Opener Remote(s), Oven - Built-in, Central Vacuum, Blinds, Dishwasher, Dryer, Microwave, Stove, Washer, Window Coverings, Refrigerator |
|
Basement Development
|
Finished |
|
Basement Type
|
N/a (finished) |
|
Construction Style Attachment
|
Detached |
|
Cooling Type
|
Central Air Conditioning |
|
Exterior Finish
|
Brick |
|
Fireplace Present
|
Yes |
|
Flooring Type
|
Hardwood, Carpeted, Ceramic |
|
Half Bath Total
|
1 |
|
Heating Fuel
|
Natural Gas |
|
Heating Type
|
Forced Air |
|
Stories Total
|
2 |
|
Size Interior
|
2500 - 3000 Sqft |
|
Type
|
House |
|
Utility Water
|
Municipal Water |
Parking
Land
|
Acreage
|
No |
|
Sewer
|
Sanitary Sewer |
|
Size Depth
|
111 Ft ,7 In |
|
Size Frontage
|
39 Ft ,6 In |
|
Size Irregular
|
39.5 X 111.6 Ft |
|
Size Total Text
|
39.5 X 111.6 Ft |
Rooms
| Level |
Type |
Length |
Width |
Dimensions |
|
Second Level |
Primary Bedroom |
5.48 m |
4.11 m |
5.48 m x 4.11 m |
|
Second Level |
Bedroom 2 |
3.04 m |
4.26 m |
3.04 m x 4.26 m |
|
Second Level |
Bedroom 3 |
3.35 m |
3.04 m |
3.35 m x 3.04 m |
|
Second Level |
Bedroom 4 |
4.26 m |
2.92 m |
4.26 m x 2.92 m |
|
Second Level |
Laundry Room |
1.72 m |
1.82 m |
1.72 m x 1.82 m |
|
Basement |
Recreational, Games Room |
11.07 m |
7.31 m |
11.07 m x 7.31 m |
|
Basement |
Bedroom 5 |
3.65 m |
2.43 m |
3.65 m x 2.43 m |
|
Main Level |
Living Room |
5.43 m |
4.52 m |
5.43 m x 4.52 m |
|
Main Level |
Dining Room |
3.96 m |
4.26 m |
3.96 m x 4.26 m |
|
Main Level |
Family Room |
4.57 m |
2.74 m |
4.57 m x 2.74 m |
|
Main Level |
Kitchen |
6.62 m |
4.19 m |
6.62 m x 4.19 m |
|
Main Level |
Eating Area |
3.86 m |
4.19 m |
3.86 m x 4.19 m |
https://www.realtor.ca/real-estate/28464065/19-bowen-drive-guelph-victoria-north-victoria-north

