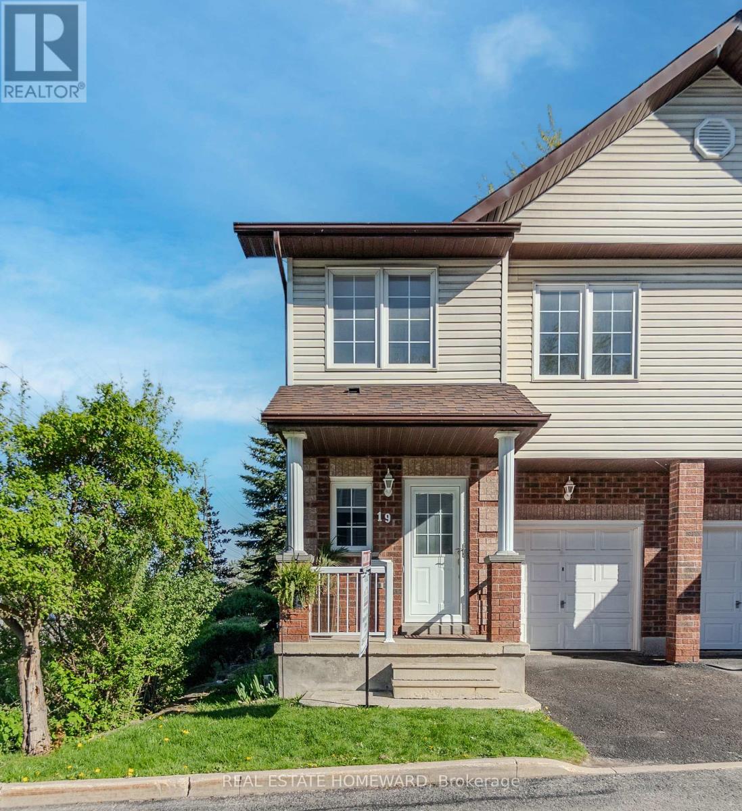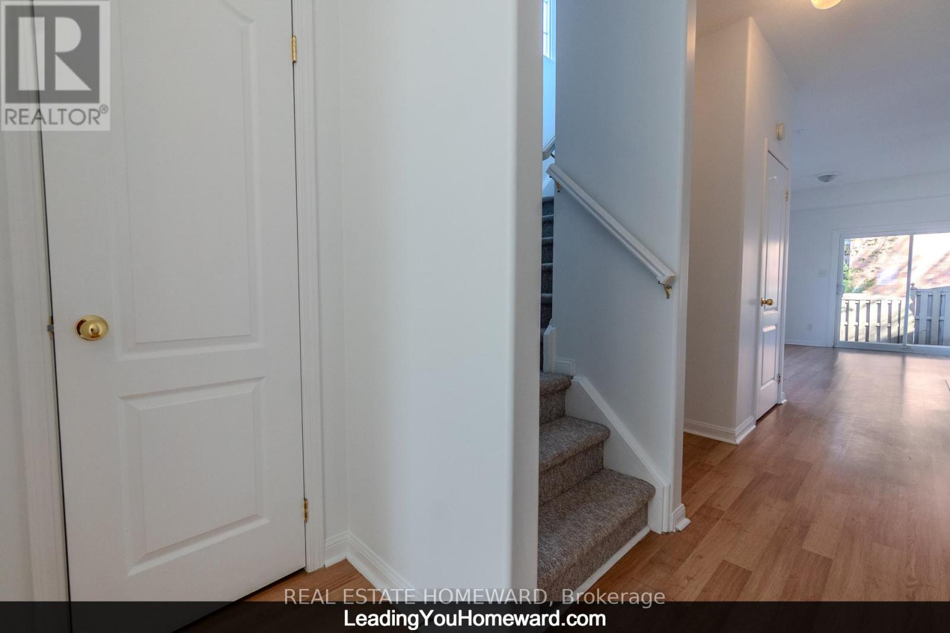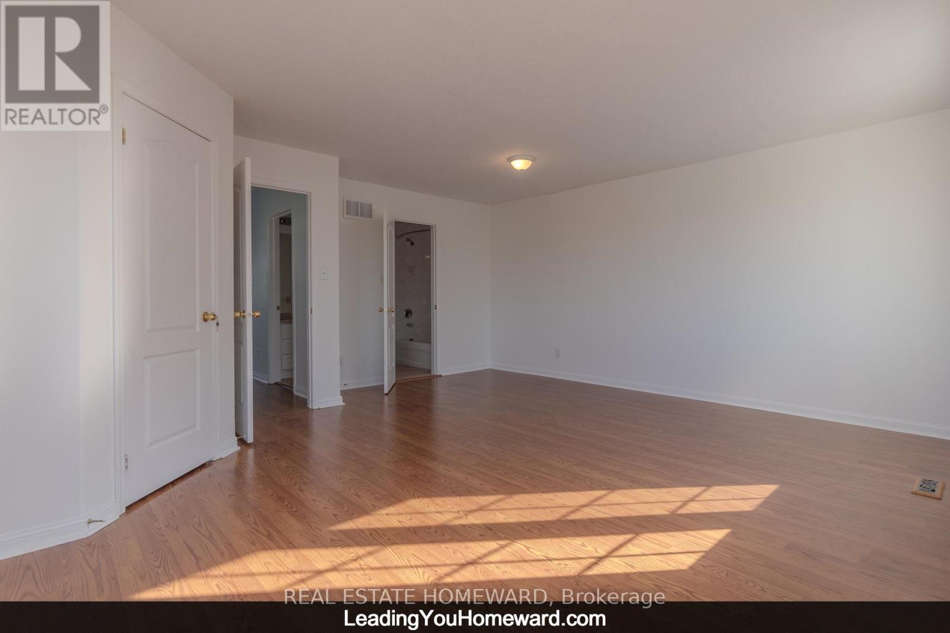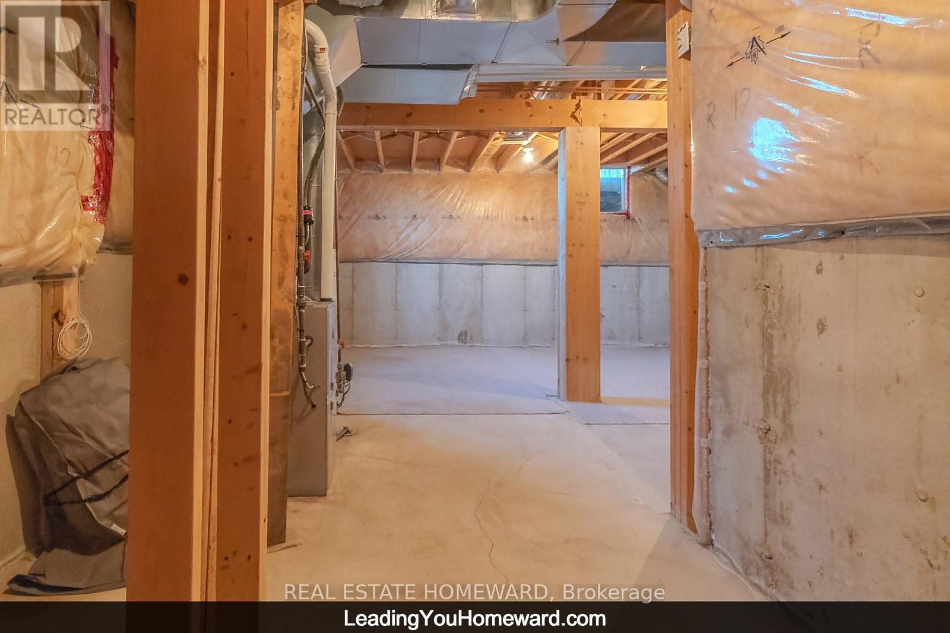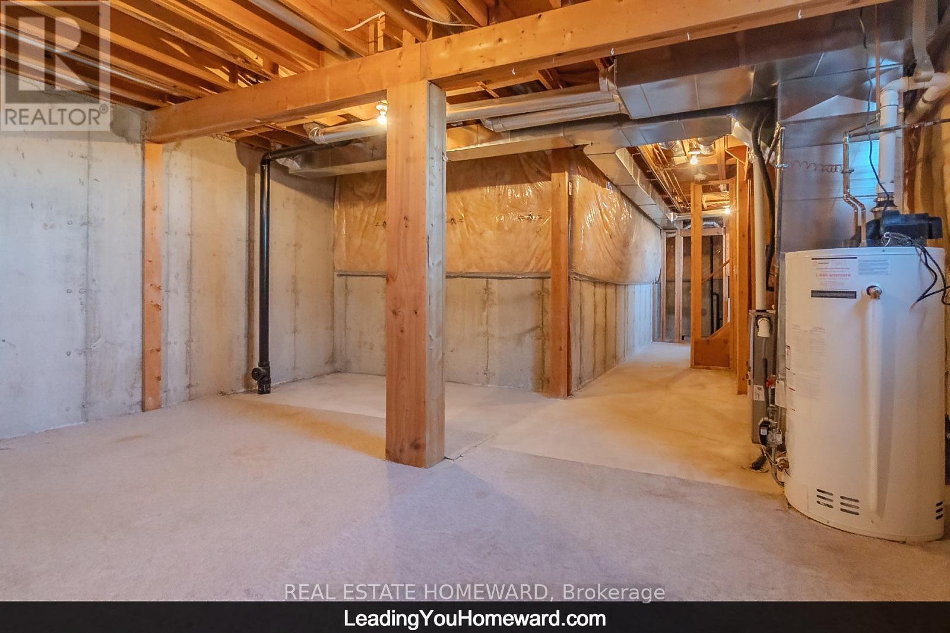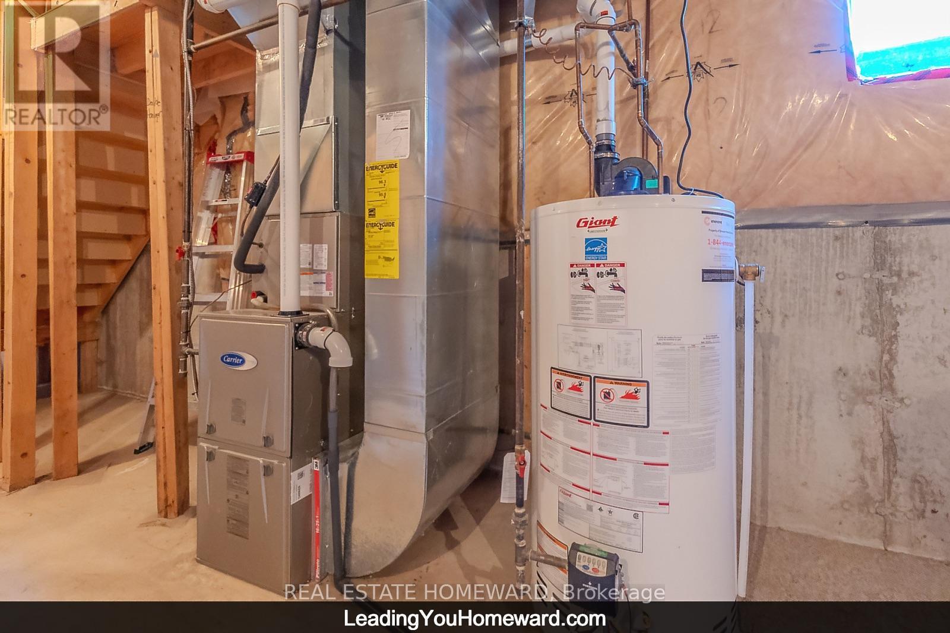3 Bedroom
2 Bathroom
1100 - 1500 sqft
Central Air Conditioning
Forced Air
$639,900
Stylish, Bright & Move-In Ready! This spacious end-unit townhouse checks all the boxes for easy, modern living. Meticulously cleaned and freshly painted to perfection. This welcoming space offers big windows, 9ft ceilings on the main floor, and an airy layout. You'll love the updated flooring: sleek laminate on the main floor and engineered hardwood upstairs (both redone in 2022). The spacious primary bedroom includes room for a home office or relaxation area, a semi-ensuite, and all bedrooms feature walk-in closets for convenience. Big-ticket upgrades? Already done. Furnace, A/C, and hot water heater replaced in 2021, and owned. No rentals here. The kitchen features newer stainless steel appliances (fridge, stove, dishwasher, microwave). New faucets in bathrooms, including shower/tub and a new kitchen sink (2025). The basement is warm, dry, and full of potential, with high ceilings, insulation, and a rough-in for a 2-piece bathroom. Laundry includes a full-size washer and dryer. This basement is ready and waiting for your final touch to bring it to life.! Step outside to a private backyard with a mature maple tree, a large deck, and privacy fencing. Great for lounging or entertaining.This well-kept home in a quiet complex offers a playground and visitor parking, perfect for buyers wanting low-maintenance living with growth potential. Common Element Fees of $215 mth includes lawn maintenance, snow removal, and garbage collection within complex. Don't miss out on this lovely home - move in and make it yours! (id:55499)
Property Details
|
MLS® Number
|
S12156996 |
|
Property Type
|
Single Family |
|
Community Name
|
Painswick North |
|
Amenities Near By
|
Place Of Worship, Public Transit, Schools |
|
Equipment Type
|
None |
|
Features
|
Sump Pump |
|
Parking Space Total
|
2 |
|
Rental Equipment Type
|
None |
Building
|
Bathroom Total
|
2 |
|
Bedrooms Above Ground
|
3 |
|
Bedrooms Total
|
3 |
|
Age
|
16 To 30 Years |
|
Appliances
|
Water Heater, Garage Door Opener Remote(s), Water Meter, Dishwasher, Dryer, Microwave, Stove, Washer, Refrigerator |
|
Basement Development
|
Unfinished |
|
Basement Type
|
Full (unfinished) |
|
Construction Style Attachment
|
Attached |
|
Cooling Type
|
Central Air Conditioning |
|
Exterior Finish
|
Brick Veneer, Vinyl Siding |
|
Foundation Type
|
Poured Concrete |
|
Half Bath Total
|
1 |
|
Heating Fuel
|
Natural Gas |
|
Heating Type
|
Forced Air |
|
Stories Total
|
2 |
|
Size Interior
|
1100 - 1500 Sqft |
|
Type
|
Row / Townhouse |
|
Utility Water
|
Municipal Water |
Parking
Land
|
Acreage
|
No |
|
Land Amenities
|
Place Of Worship, Public Transit, Schools |
|
Sewer
|
Sanitary Sewer |
|
Size Depth
|
24.38 M |
|
Size Frontage
|
6.71 M |
|
Size Irregular
|
6.7 X 24.4 M |
|
Size Total Text
|
6.7 X 24.4 M |
|
Surface Water
|
Lake/pond |
|
Zoning Description
|
Rm2(sp-145) |
Rooms
| Level |
Type |
Length |
Width |
Dimensions |
|
Second Level |
Bedroom |
5.48 m |
4.87 m |
5.48 m x 4.87 m |
|
Second Level |
Bedroom 2 |
3.65 m |
2.62 m |
3.65 m x 2.62 m |
|
Second Level |
Bedroom |
4.26 m |
2.62 m |
4.26 m x 2.62 m |
|
Second Level |
Bathroom |
2.59 m |
1.53 m |
2.59 m x 1.53 m |
|
Main Level |
Kitchen |
5.3 m |
2.74 m |
5.3 m x 2.74 m |
|
Main Level |
Living Room |
5.3 m |
2.25 m |
5.3 m x 2.25 m |
|
Main Level |
Bathroom |
2.25 m |
1.67 m |
2.25 m x 1.67 m |
Utilities
|
Cable
|
Available |
|
Electricity
|
Installed |
|
Sewer
|
Installed |
https://www.realtor.ca/real-estate/28331322/19-488-yonge-street-barrie-painswick-north-painswick-north

