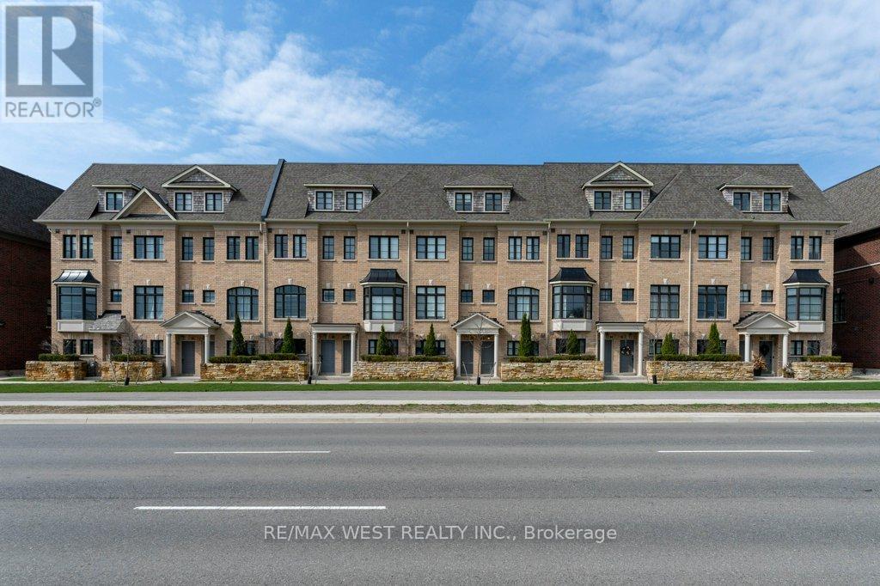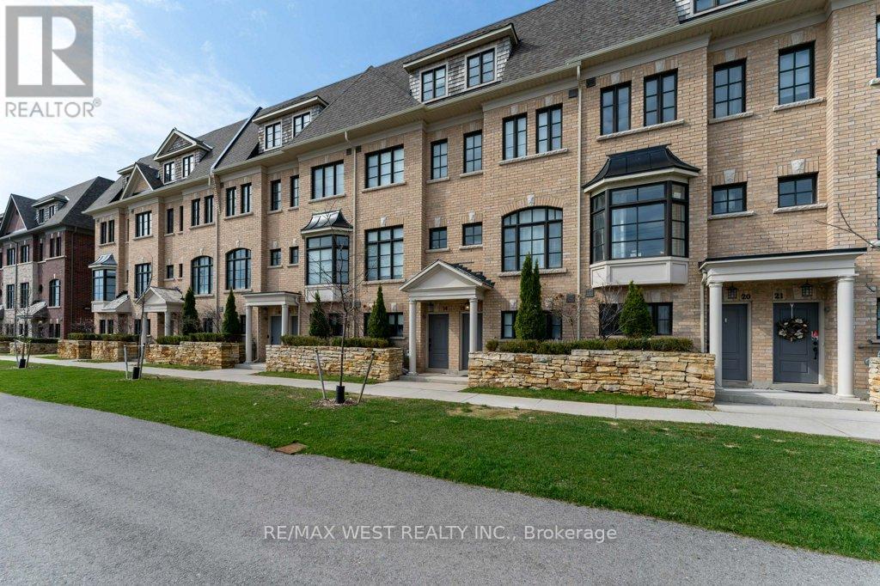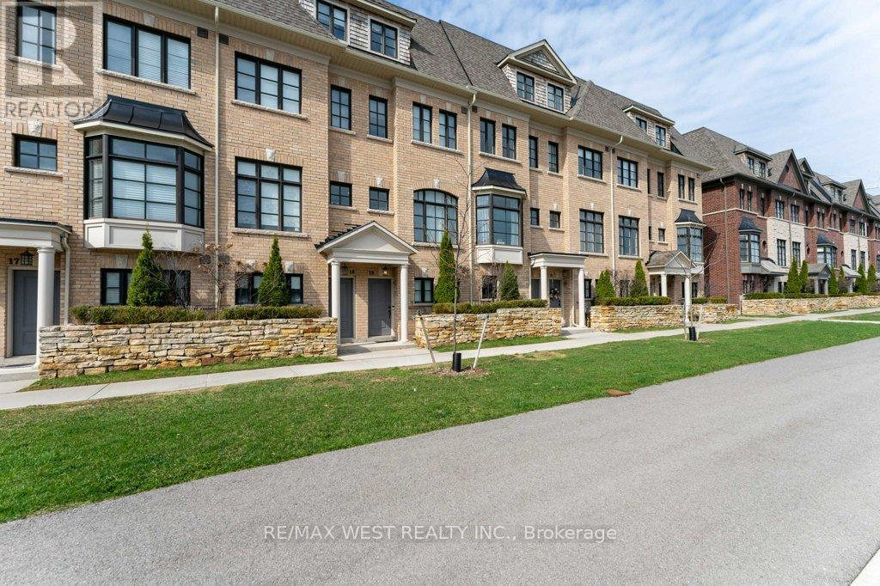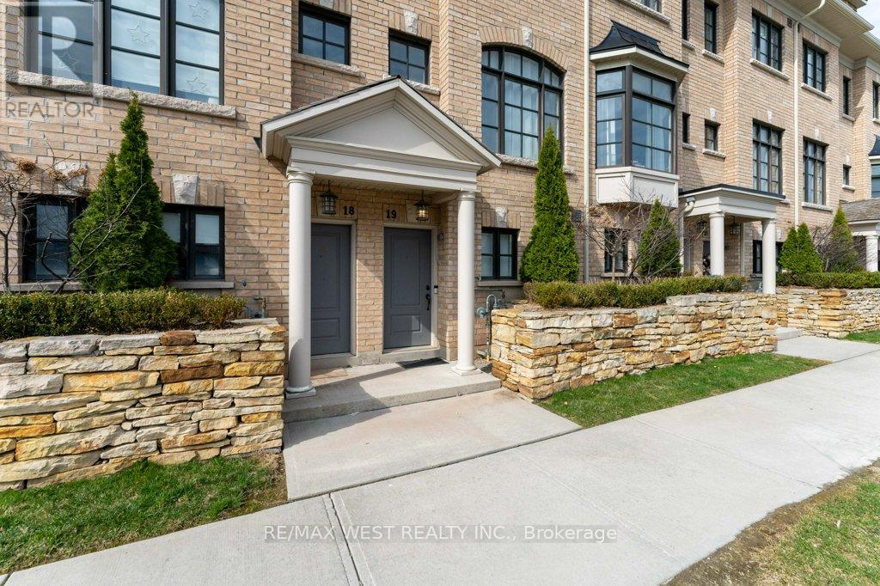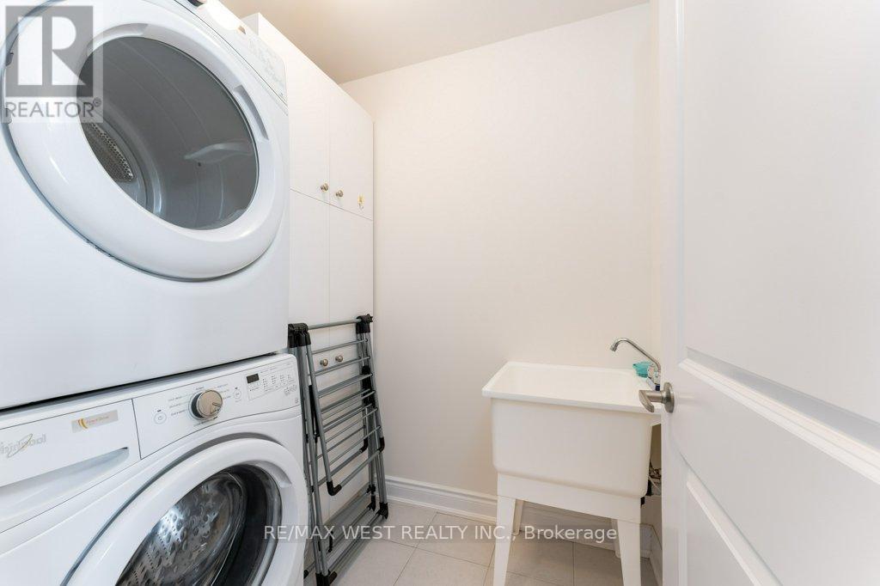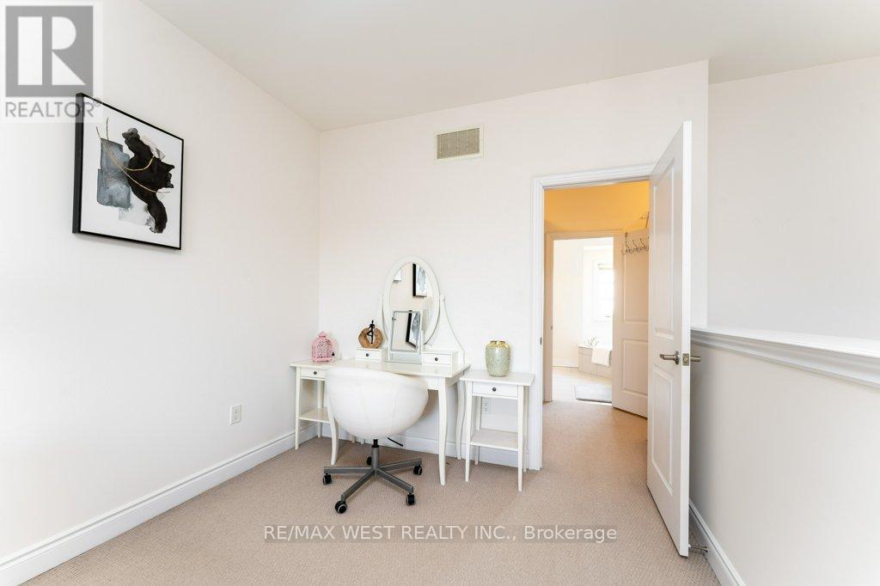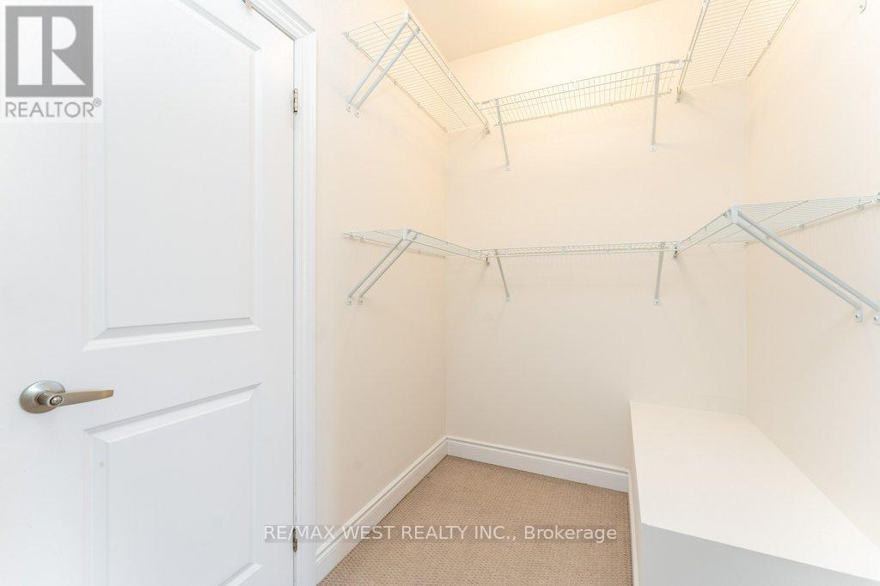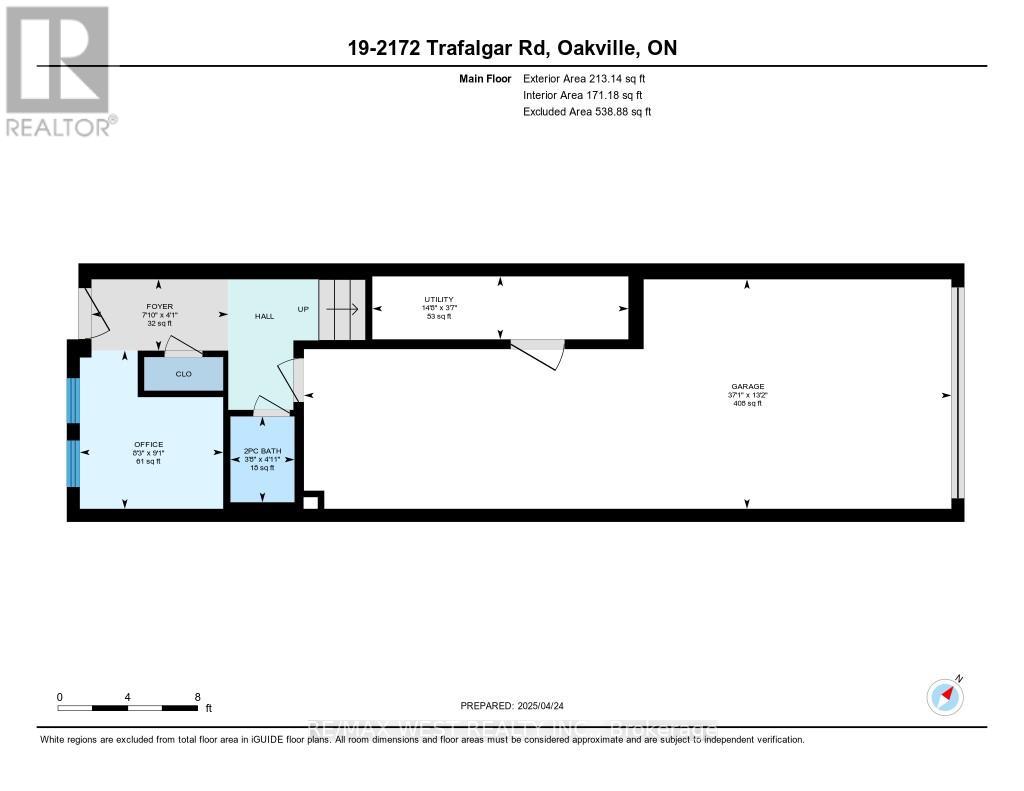3 Bedroom
3 Bathroom
1500 - 2000 sqft
Central Air Conditioning
Forced Air
$990,000
Gorgeous 3-Bedroom Townhome in Prime Oakville Location! Welcome to this beautifully maintained 3-bedroom townhome. The extra-long driveway easily fitstwo carsperfect for families or guests. Freshly painted and full of upgrades, this homeoffers a separate master retreat with a walk-in closet and a luxurious 5-piece ensuitebathroom. The open-concept layout is complemented by a modern kitchen equipped with stainlesssteel appliances, including a fridge, dishwasher, and microwave.Enjoy the ultimate peace of mind with a fully upgraded, waterproof garageperfect for storage,hobbies, or keeping things dry year-round. This family-friendly gem is ideally located justminutes from Sheridan College, Oakville Place Mall, and the lively downtown Oakville scene,with cafés, shops, and waterfront charm.Commuting is a breeze with easy access to major highways and the GO Station, getting you whereyou need to be in no time. (id:55499)
Property Details
|
MLS® Number
|
W12103776 |
|
Property Type
|
Single Family |
|
Community Name
|
1015 - RO River Oaks |
|
Features
|
Irregular Lot Size |
|
Parking Space Total
|
2 |
Building
|
Bathroom Total
|
3 |
|
Bedrooms Above Ground
|
3 |
|
Bedrooms Total
|
3 |
|
Appliances
|
Garage Door Opener Remote(s), Oven - Built-in, Dishwasher, Dryer, Garage Door Opener, Microwave, Stove, Washer, Window Coverings, Refrigerator |
|
Construction Style Attachment
|
Attached |
|
Cooling Type
|
Central Air Conditioning |
|
Exterior Finish
|
Brick |
|
Foundation Type
|
Poured Concrete |
|
Half Bath Total
|
1 |
|
Heating Fuel
|
Natural Gas |
|
Heating Type
|
Forced Air |
|
Stories Total
|
3 |
|
Size Interior
|
1500 - 2000 Sqft |
|
Type
|
Row / Townhouse |
|
Utility Water
|
Municipal Water |
Parking
Land
|
Acreage
|
No |
|
Sewer
|
Sanitary Sewer |
|
Size Depth
|
59 Ft |
|
Size Frontage
|
14 Ft |
|
Size Irregular
|
14 X 59 Ft |
|
Size Total Text
|
14 X 59 Ft |
Rooms
| Level |
Type |
Length |
Width |
Dimensions |
|
Second Level |
Bedroom |
4.02 m |
3.69 m |
4.02 m x 3.69 m |
|
Second Level |
Bedroom |
3.99 m |
3.26 m |
3.99 m x 3.26 m |
|
Second Level |
Laundry Room |
1.67 m |
2.1 m |
1.67 m x 2.1 m |
|
Third Level |
Primary Bedroom |
3.99 m |
6.43 m |
3.99 m x 6.43 m |
|
Main Level |
Den |
2.77 m |
2.52 m |
2.77 m x 2.52 m |
|
Main Level |
Kitchen |
4.02 m |
4.05 m |
4.02 m x 4.05 m |
|
Main Level |
Dining Room |
2.86 m |
4.21 m |
2.86 m x 4.21 m |
|
Main Level |
Living Room |
4.02 m |
4.17 m |
4.02 m x 4.17 m |
https://www.realtor.ca/real-estate/28214885/19-2172-trafalgar-road-oakville-ro-river-oaks-1015-ro-river-oaks

