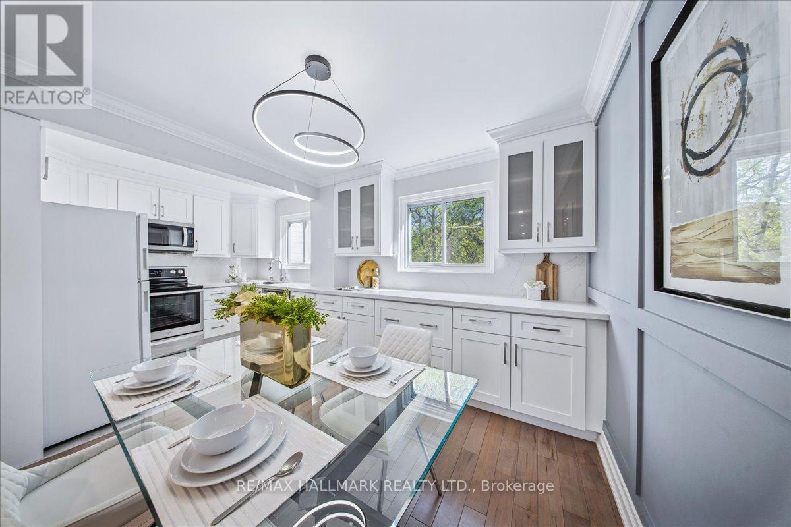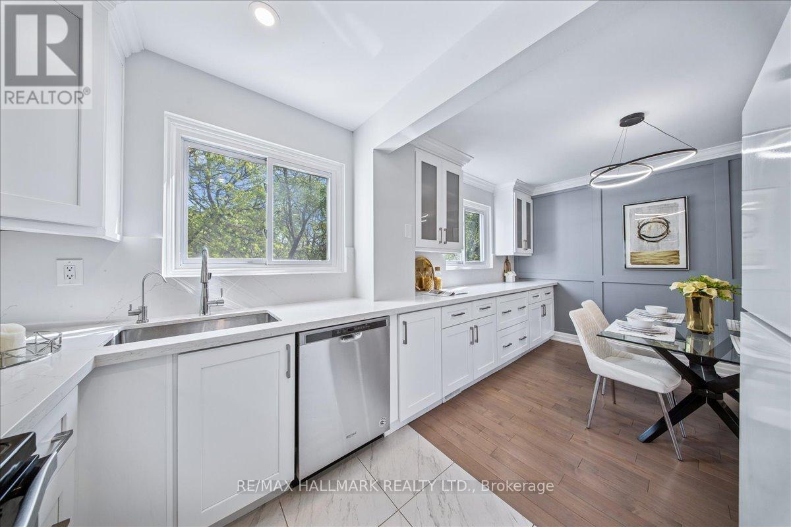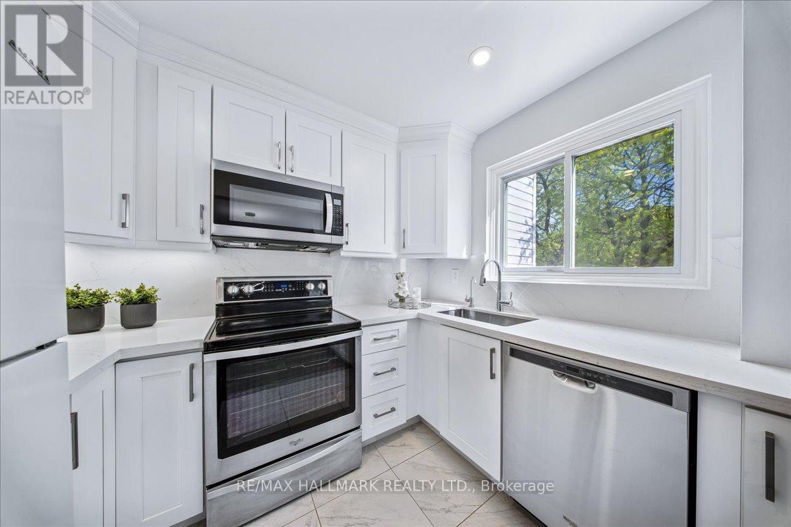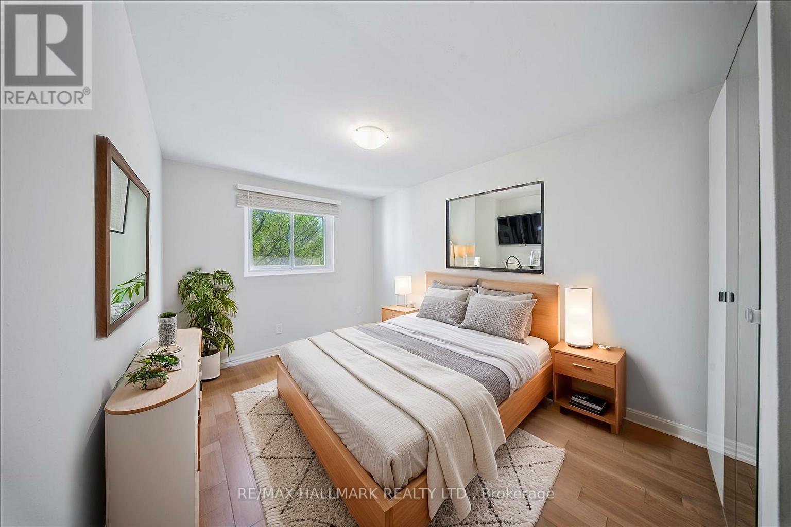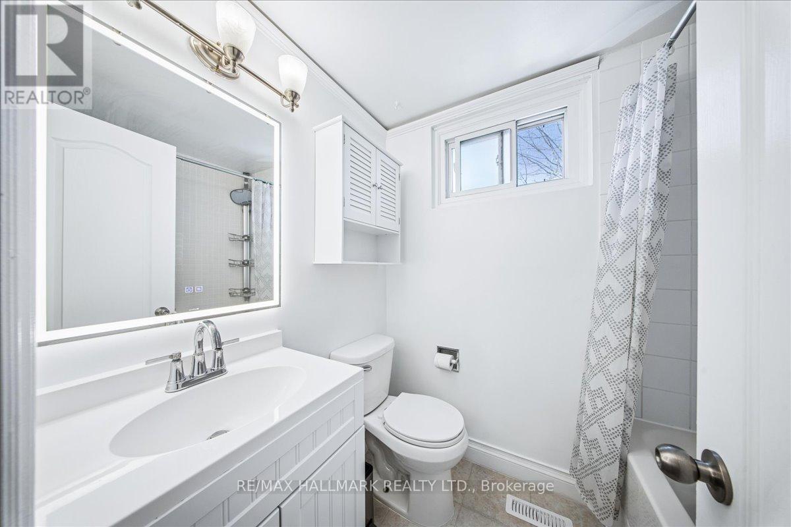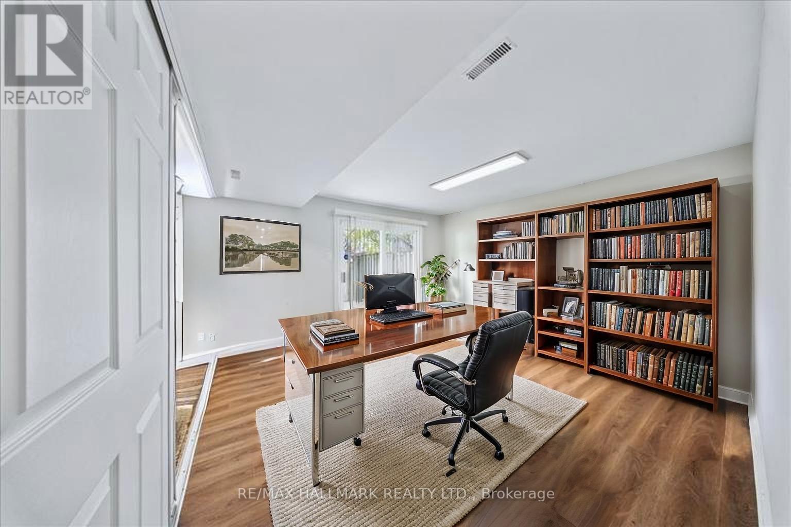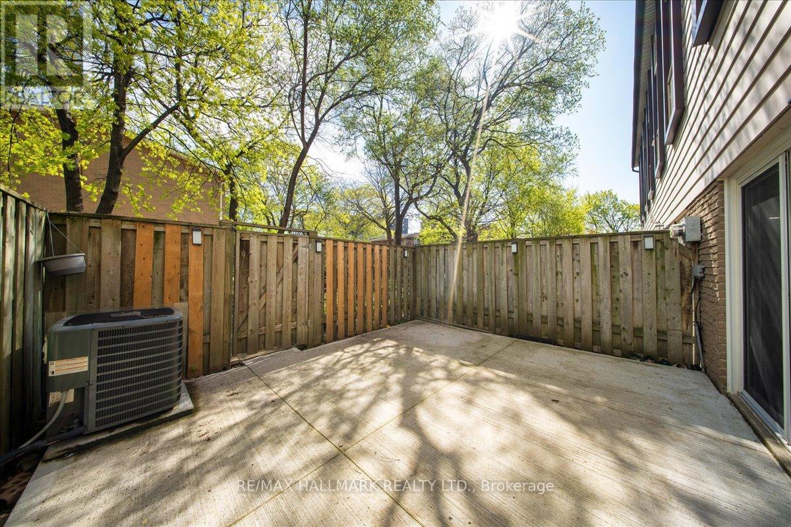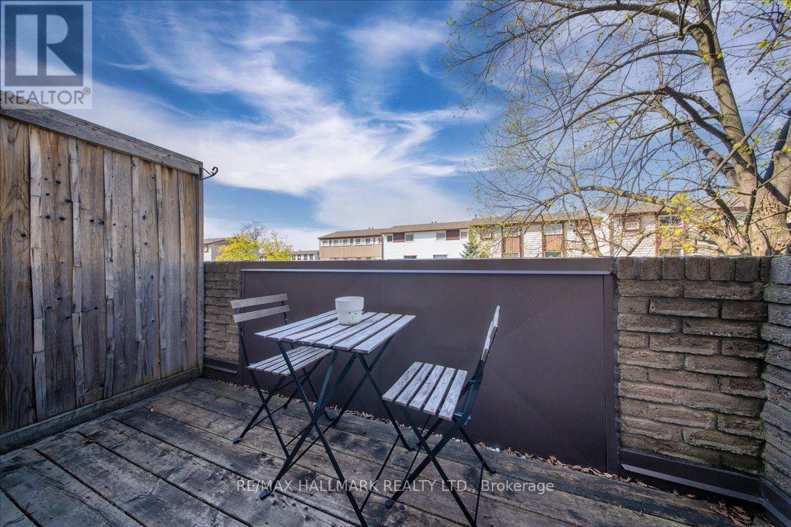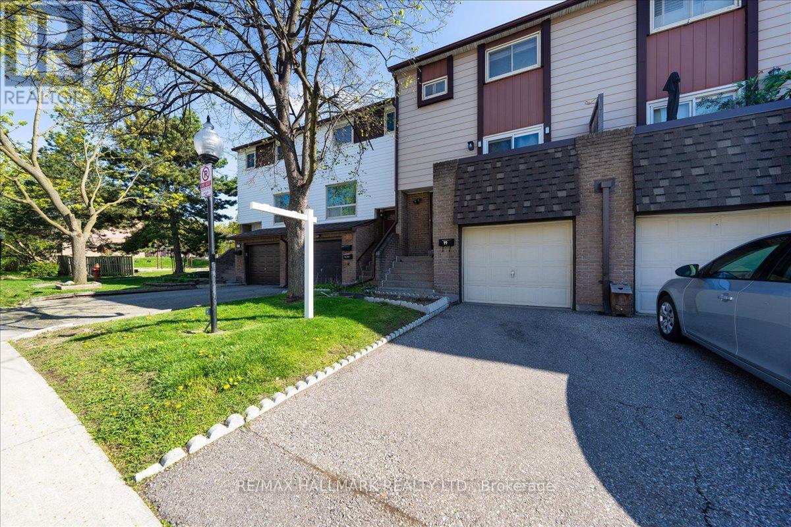19 - 1221 Dundix Road Mississauga (Applewood), Ontario L4Y 3Y9
$748,000Maintenance, Insurance, Common Area Maintenance, Parking, Water
$520.72 Monthly
Maintenance, Insurance, Common Area Maintenance, Parking, Water
$520.72 MonthlyStunning Fully Renovated Townhouse in Prime Location! Move-in ready 3-bedroom townhouse with plenty of windows and natural light. Hardwood floors in the main rooms. A New large custom kitchen with plenty of cabinets and counter space. Quartz countertop and backsplash. Bright living area with private balcony! Large bedrooms, main bedroom with closet organizers. Finished basement flex-room ideal for a 4th bedroom, home office, or entertainment area. Enjoy a private backyard, perfect for BBQs and gatherings. Includes 2-car parking. Conveniently located steps from Walmart, Costco, Dixie GO Station, parks, schools, and public transit. A perfect family home in a highly accessible neighborhood! (id:55499)
Open House
This property has open houses!
2:00 pm
Ends at:4:00 pm
2:00 pm
Ends at:4:00 pm
Property Details
| MLS® Number | W12145710 |
| Property Type | Single Family |
| Community Name | Applewood |
| Community Features | Pet Restrictions |
| Features | Balcony, Carpet Free |
| Parking Space Total | 2 |
Building
| Bathroom Total | 2 |
| Bedrooms Above Ground | 3 |
| Bedrooms Below Ground | 1 |
| Bedrooms Total | 4 |
| Amenities | Separate Heating Controls |
| Appliances | Water Treatment |
| Basement Development | Finished |
| Basement Features | Separate Entrance, Walk Out |
| Basement Type | N/a (finished) |
| Cooling Type | Central Air Conditioning |
| Exterior Finish | Brick |
| Flooring Type | Hardwood, Vinyl |
| Half Bath Total | 1 |
| Heating Fuel | Natural Gas |
| Heating Type | Forced Air |
| Stories Total | 2 |
| Size Interior | 1200 - 1399 Sqft |
| Type | Row / Townhouse |
Parking
| Attached Garage | |
| Garage |
Land
| Acreage | No |
Rooms
| Level | Type | Length | Width | Dimensions |
|---|---|---|---|---|
| Second Level | Primary Bedroom | 3.5 m | 2.6 m | 3.5 m x 2.6 m |
| Second Level | Bedroom 2 | 3.5 m | 2.6 m | 3.5 m x 2.6 m |
| Second Level | Bedroom 3 | 3.2 m | 2.6 m | 3.2 m x 2.6 m |
| Basement | Recreational, Games Room | 4.3 m | 4 m | 4.3 m x 4 m |
| Main Level | Living Room | 8.72 m | 3.33 m | 8.72 m x 3.33 m |
| Main Level | Dining Room | 8.72 m | 3.33 m | 8.72 m x 3.33 m |
| Main Level | Kitchen | 5.25 m | 2.75 m | 5.25 m x 2.75 m |
https://www.realtor.ca/real-estate/28306634/19-1221-dundix-road-mississauga-applewood-applewood
Interested?
Contact us for more information

