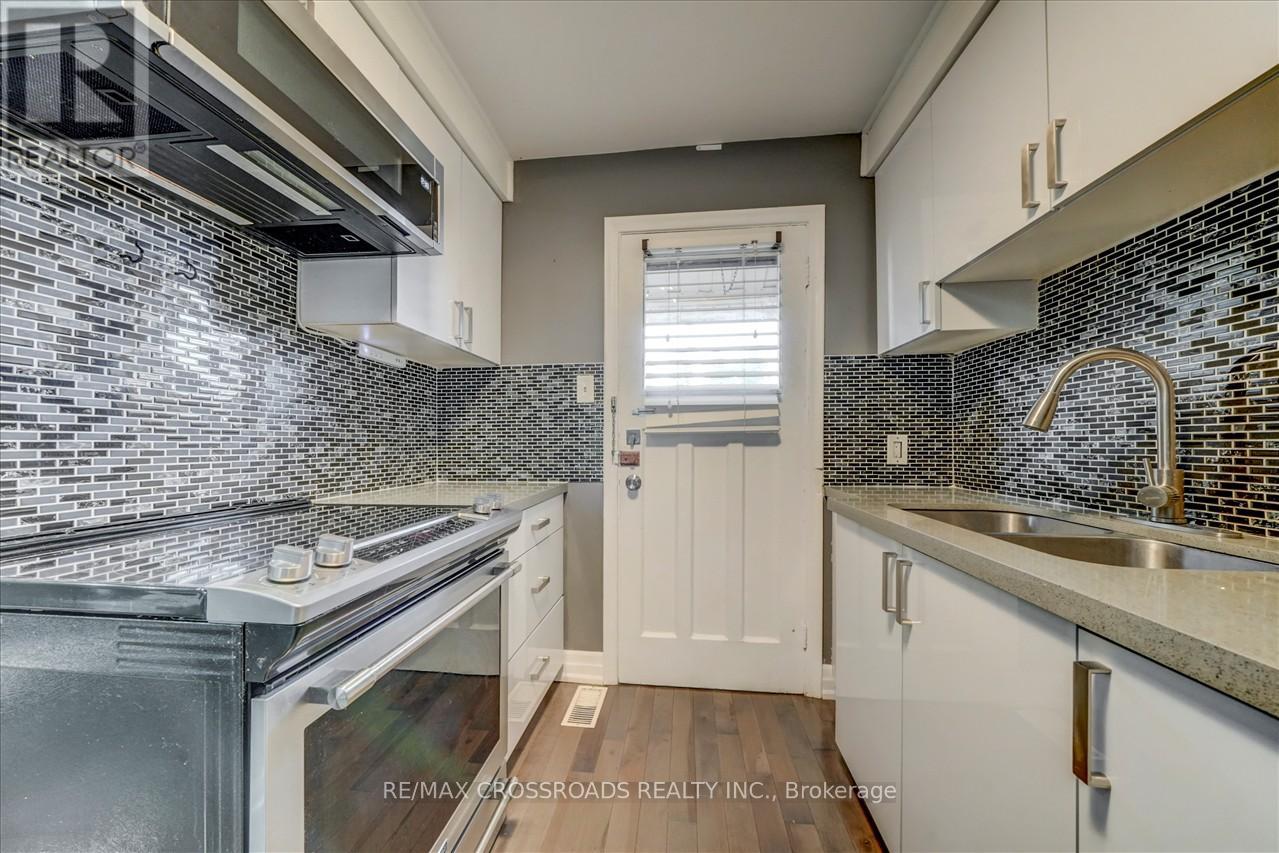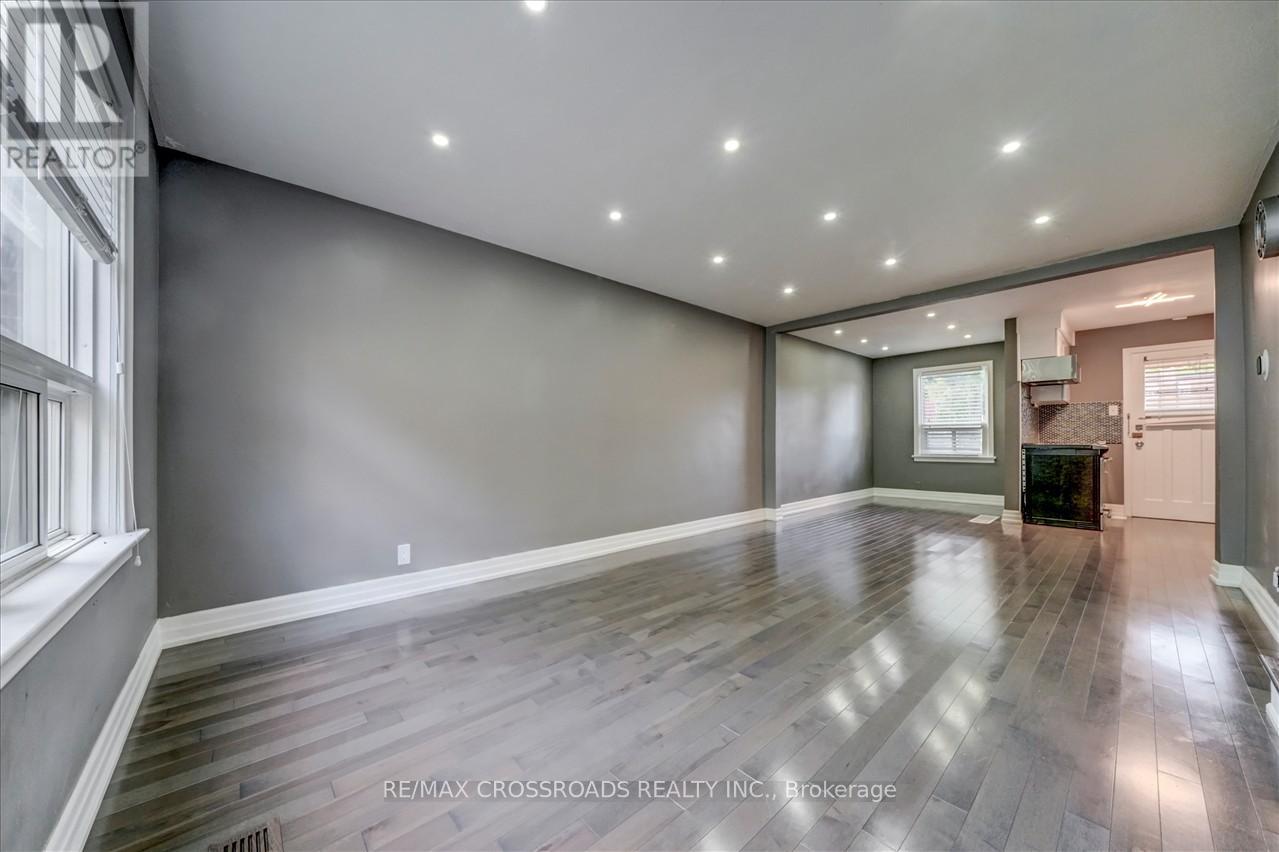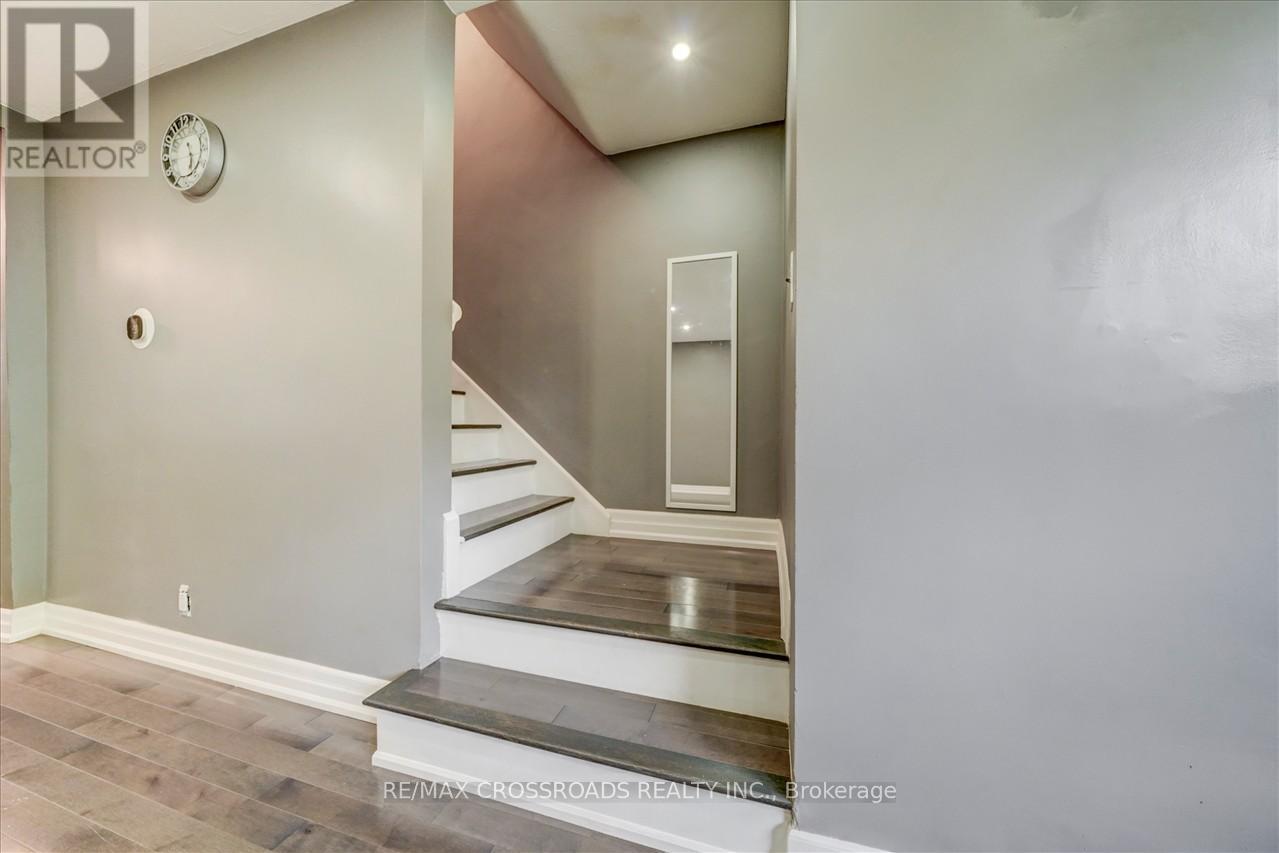19 - 1185 Warden Avenue Toronto (Wexford-Maryvale), Ontario M1R 2R2
3 Bedroom
2 Bathroom
Forced Air
$649,000Maintenance, Water, Cable TV, Common Area Maintenance, Insurance, Parking
$413.47 Monthly
Maintenance, Water, Cable TV, Common Area Maintenance, Insurance, Parking
$413.47 Monthly2-Storey Townhouse Tucked In One Of The Best Locations In The Complex (Set Back From The Street); Large Bright Bedrooms; Separate Dining Room; Family Room Is Located In The Finished Basement W/Pot Lights & Plush 3 pc washroom (Could Be Used As 3rd Bedroom!);Separate Entrance Thru The Kitchen; Fully Fenced Yard;Steps To Parking Spot; Lots Of Visitor Parking;Steps To Ttc, Direct Bus To Subway. Nearby Restaurants, Grocery Stores And Shopping Mall, Close To Schools, Short Drive To Costco And Highway 401. (id:55499)
Property Details
| MLS® Number | E9252237 |
| Property Type | Single Family |
| Community Name | Wexford-Maryvale |
| Community Features | Pet Restrictions |
| Features | Carpet Free |
| Parking Space Total | 1 |
Building
| Bathroom Total | 2 |
| Bedrooms Above Ground | 2 |
| Bedrooms Below Ground | 1 |
| Bedrooms Total | 3 |
| Appliances | Dryer, Refrigerator, Stove, Washer, Window Coverings |
| Basement Development | Finished |
| Basement Type | N/a (finished) |
| Exterior Finish | Brick |
| Flooring Type | Laminate |
| Heating Fuel | Natural Gas |
| Heating Type | Forced Air |
| Stories Total | 2 |
| Type | Row / Townhouse |
Land
| Acreage | No |
Rooms
| Level | Type | Length | Width | Dimensions |
|---|---|---|---|---|
| Second Level | Primary Bedroom | 4.5 m | 3.8 m | 4.5 m x 3.8 m |
| Second Level | Bedroom 2 | 3.5 m | 2.39 m | 3.5 m x 2.39 m |
| Basement | Recreational, Games Room | 4.6 m | 4.4 m | 4.6 m x 4.4 m |
| Basement | Bathroom | Measurements not available | ||
| Main Level | Living Room | 5.1 m | 3.3 m | 5.1 m x 3.3 m |
| Main Level | Dining Room | 3.2 m | 2 m | 3.2 m x 2 m |
| Main Level | Kitchen | 3.22 m | 2.4 m | 3.22 m x 2.4 m |
Interested?
Contact us for more information


























