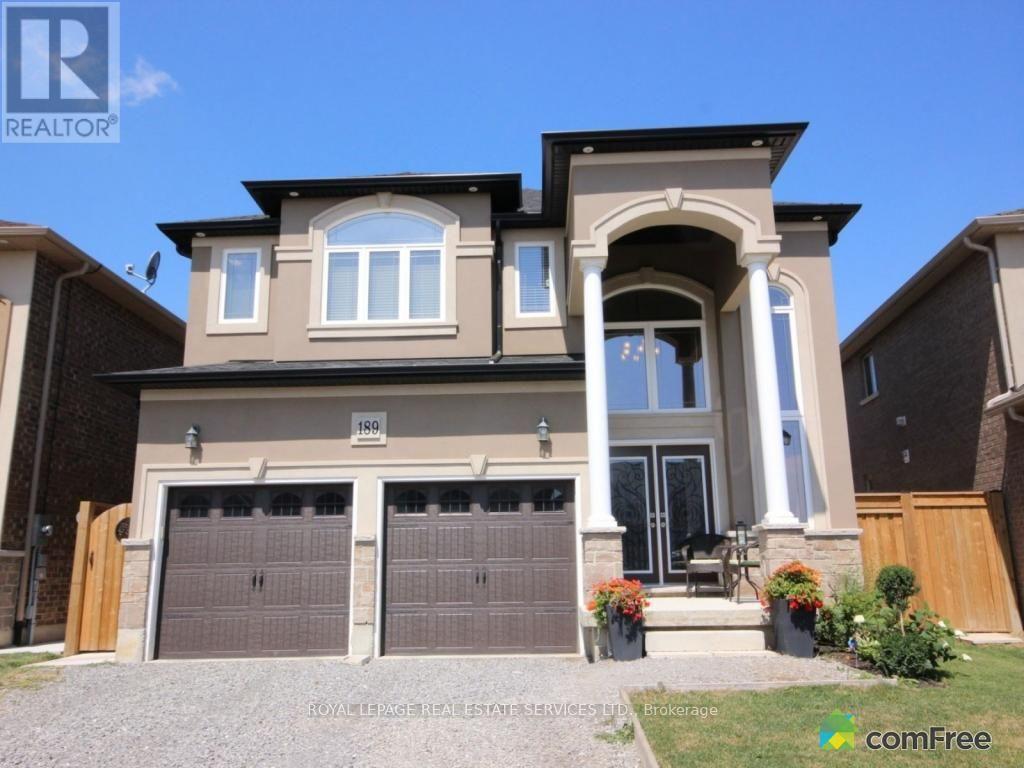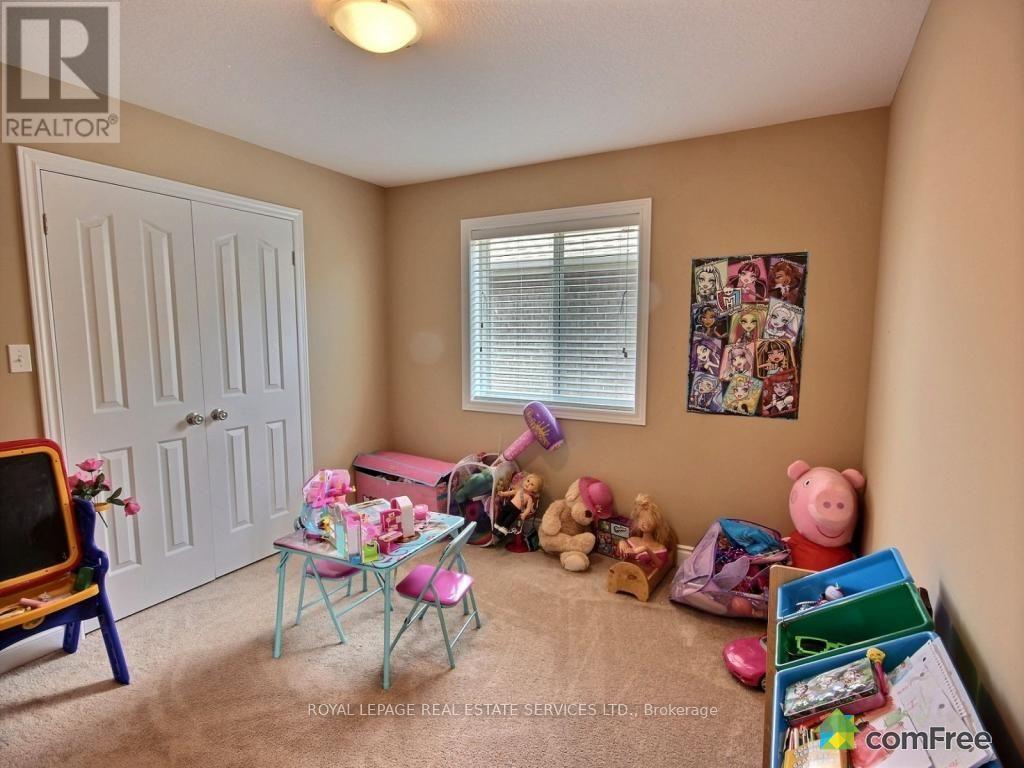4 Bedroom
3 Bathroom
2000 - 2500 sqft
Fireplace
Central Air Conditioning
Forced Air
$3,900 Monthly
Open concept layout upgraded home with upgrades galore. This home has a great floor plan. 4 bedrooms, 2.5 baths. Walk through a beautiful foyer to an open concept main floor boasting wide planked wood flooring, dining room with coffered ceiling, great room with fireplace overlooking private backyard and gourmet kitchen with top of the line appliances and granite counter tops. Second floor with luxurious master bedroom, generous sized walk-in closet, and large master en-suite bath. 3 good sized bedrooms. Ready for lease immediately. Employment letter and credit check required and minimum one year lease. Please call with questions and to schedule a showing. (id:55499)
Property Details
|
MLS® Number
|
X12169094 |
|
Property Type
|
Single Family |
|
Community Name
|
Carpenter |
|
Parking Space Total
|
4 |
Building
|
Bathroom Total
|
3 |
|
Bedrooms Above Ground
|
4 |
|
Bedrooms Total
|
4 |
|
Age
|
6 To 15 Years |
|
Appliances
|
Garage Door Opener Remote(s) |
|
Basement Development
|
Unfinished |
|
Basement Type
|
Full (unfinished) |
|
Construction Style Attachment
|
Detached |
|
Cooling Type
|
Central Air Conditioning |
|
Exterior Finish
|
Brick Facing, Stone |
|
Fireplace Present
|
Yes |
|
Fireplace Total
|
1 |
|
Foundation Type
|
Poured Concrete |
|
Half Bath Total
|
1 |
|
Heating Fuel
|
Natural Gas |
|
Heating Type
|
Forced Air |
|
Stories Total
|
2 |
|
Size Interior
|
2000 - 2500 Sqft |
|
Type
|
House |
|
Utility Water
|
Municipal Water |
Parking
Land
|
Acreage
|
No |
|
Sewer
|
Sanitary Sewer |
|
Size Depth
|
100 Ft |
|
Size Frontage
|
39 Ft ,4 In |
|
Size Irregular
|
39.4 X 100 Ft |
|
Size Total Text
|
39.4 X 100 Ft |
Rooms
| Level |
Type |
Length |
Width |
Dimensions |
|
Second Level |
Bedroom |
5.53 m |
3.91 m |
5.53 m x 3.91 m |
|
Second Level |
Bedroom 2 |
3.81 m |
3.25 m |
3.81 m x 3.25 m |
|
Second Level |
Bedroom 3 |
3.4 m |
3.14 m |
3.4 m x 3.14 m |
|
Second Level |
Bedroom 4 |
3.32 m |
3.04 m |
3.32 m x 3.04 m |
|
Ground Level |
Family Room |
4.54 m |
3.86 m |
4.54 m x 3.86 m |
|
Ground Level |
Dining Room |
3.07 m |
3.25 m |
3.07 m x 3.25 m |
|
Ground Level |
Kitchen |
3.73 m |
2.99 m |
3.73 m x 2.99 m |
Utilities
https://www.realtor.ca/real-estate/28358142/189-medici-lane-hamilton-carpenter-carpenter
















