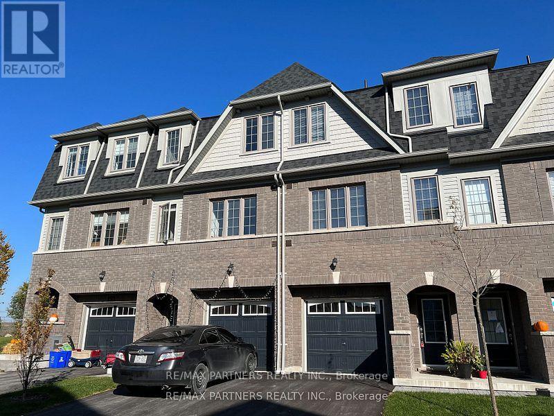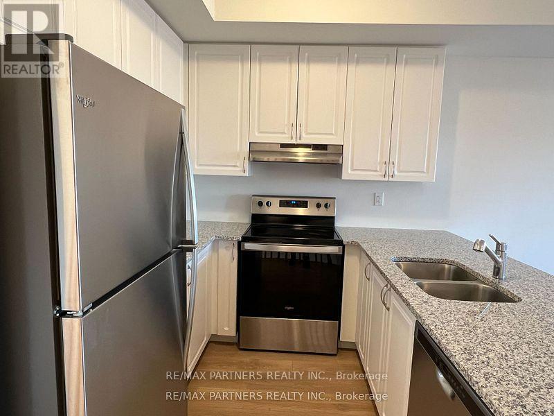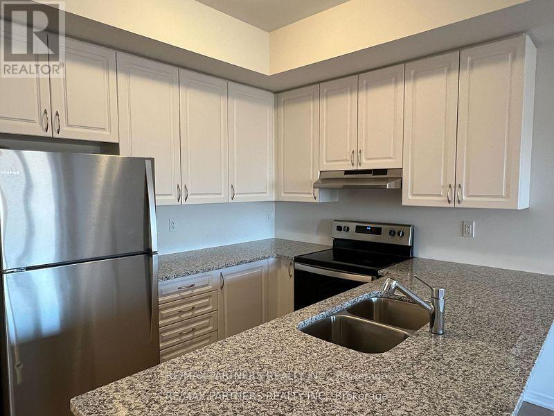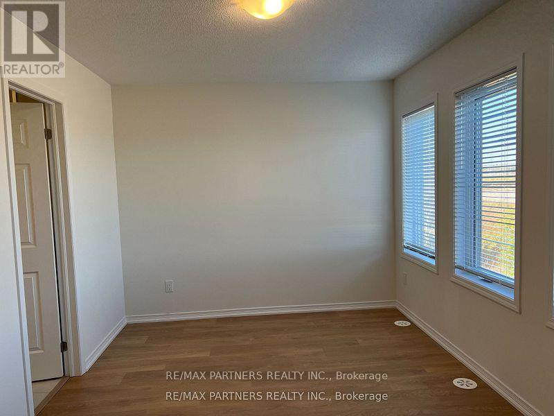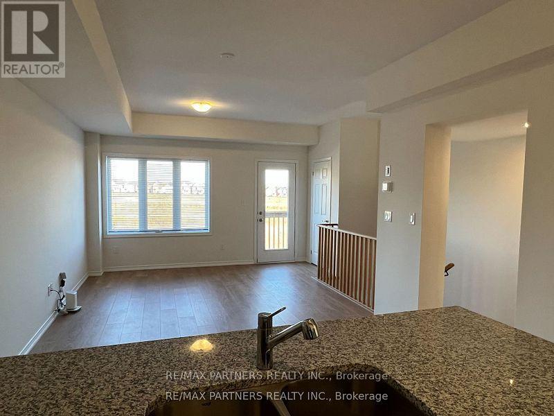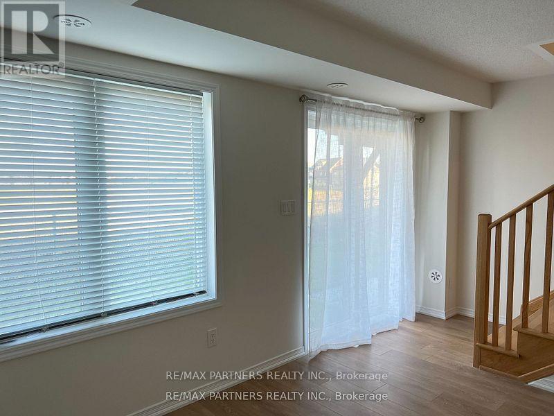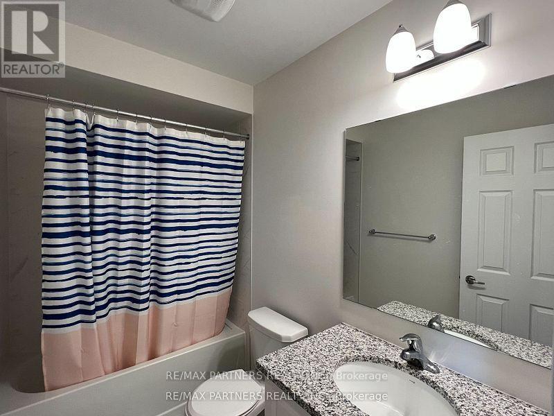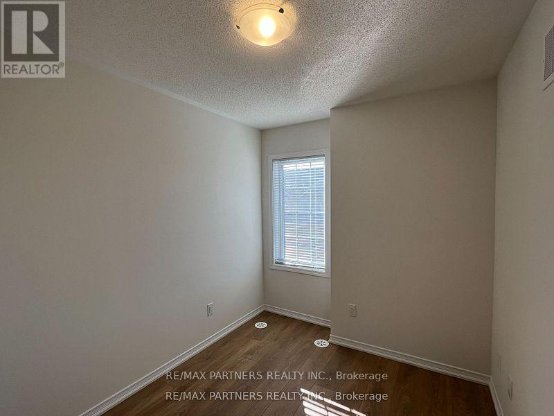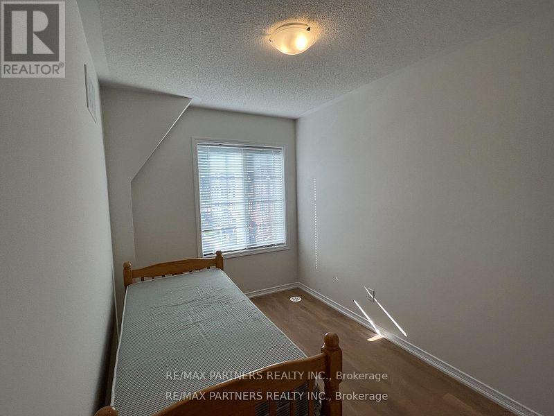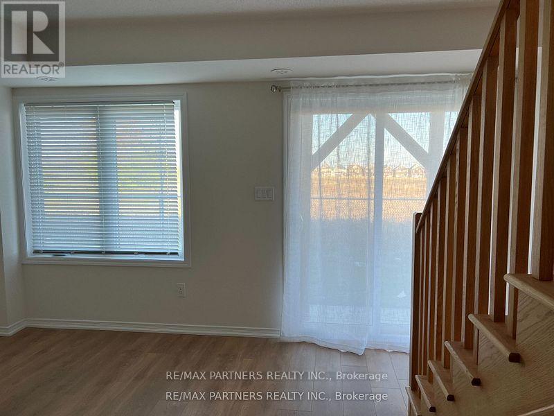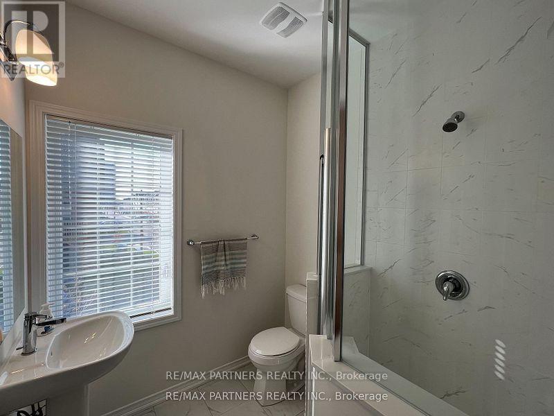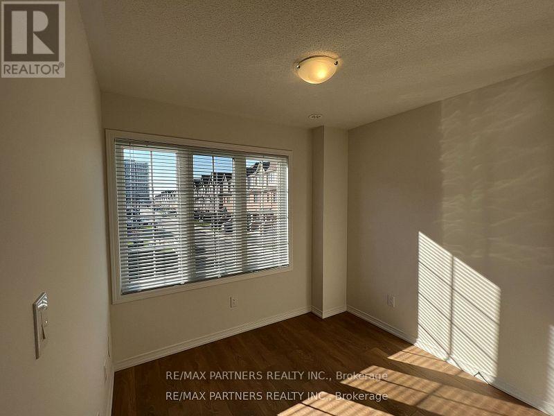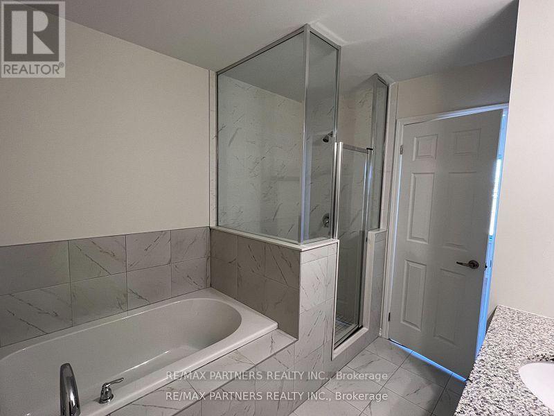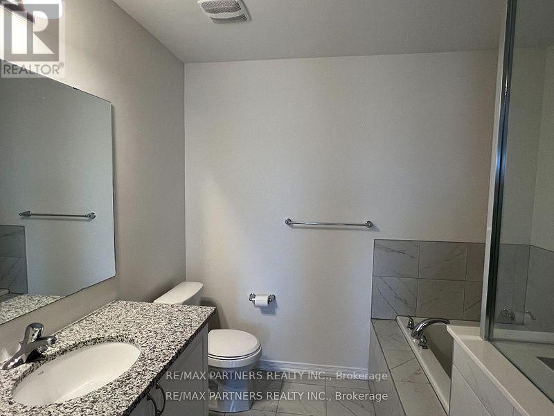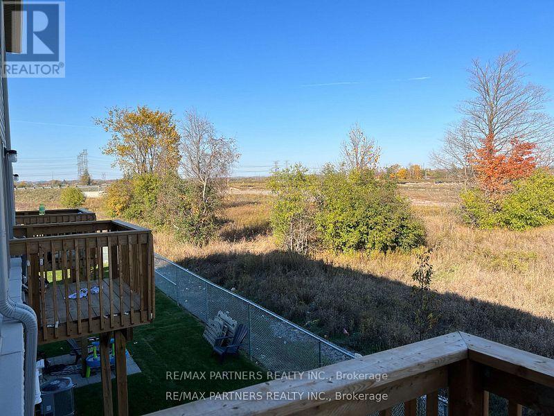189 Danzatore Path Oshawa (Windfields), Ontario L1L 0P9
4 Bedroom
3 Bathroom
1100 - 1500 sqft
Central Air Conditioning
Forced Air
$2,880 Monthly
* 9 foot ceiling * open concept * beautifully upgraded unit * master ensuite * 2nd floor laundry * SS appliances * laminate thru out * granite kitchen counter * easy access to 407 & 412 * min to durham college + the new costco, shopping, parks, public transit. * high ranking northern dancer p.S.* (id:55499)
Property Details
| MLS® Number | E12195784 |
| Property Type | Single Family |
| Community Name | Windfields |
| Amenities Near By | Park, Place Of Worship, Public Transit |
| Parking Space Total | 2 |
Building
| Bathroom Total | 3 |
| Bedrooms Above Ground | 4 |
| Bedrooms Total | 4 |
| Age | 0 To 5 Years |
| Basement Development | Finished |
| Basement Features | Walk Out |
| Basement Type | N/a (finished) |
| Construction Style Attachment | Attached |
| Cooling Type | Central Air Conditioning |
| Exterior Finish | Brick |
| Flooring Type | Laminate |
| Foundation Type | Brick |
| Half Bath Total | 1 |
| Heating Fuel | Natural Gas |
| Heating Type | Forced Air |
| Stories Total | 3 |
| Size Interior | 1100 - 1500 Sqft |
| Type | Row / Townhouse |
| Utility Water | Municipal Water |
Parking
| Garage |
Land
| Acreage | No |
| Land Amenities | Park, Place Of Worship, Public Transit |
| Sewer | Sanitary Sewer |
Rooms
| Level | Type | Length | Width | Dimensions |
|---|---|---|---|---|
| Second Level | Primary Bedroom | 4.2 m | 2.9 m | 4.2 m x 2.9 m |
| Second Level | Bedroom 2 | 2.4 m | 2.6 m | 2.4 m x 2.6 m |
| Second Level | Bedroom 3 | 2.4 m | 3.3 m | 2.4 m x 3.3 m |
| Main Level | Kitchen | 2.6 m | 2.6 m | 2.6 m x 2.6 m |
| Main Level | Dining Room | 3.7 m | 2.5 m | 3.7 m x 2.5 m |
| Main Level | Family Room | 4.9 m | 4.2 m | 4.9 m x 4.2 m |
| Ground Level | Recreational, Games Room | 3.7 m | 2.8 m | 3.7 m x 2.8 m |
https://www.realtor.ca/real-estate/28415635/189-danzatore-path-oshawa-windfields-windfields
Interested?
Contact us for more information

