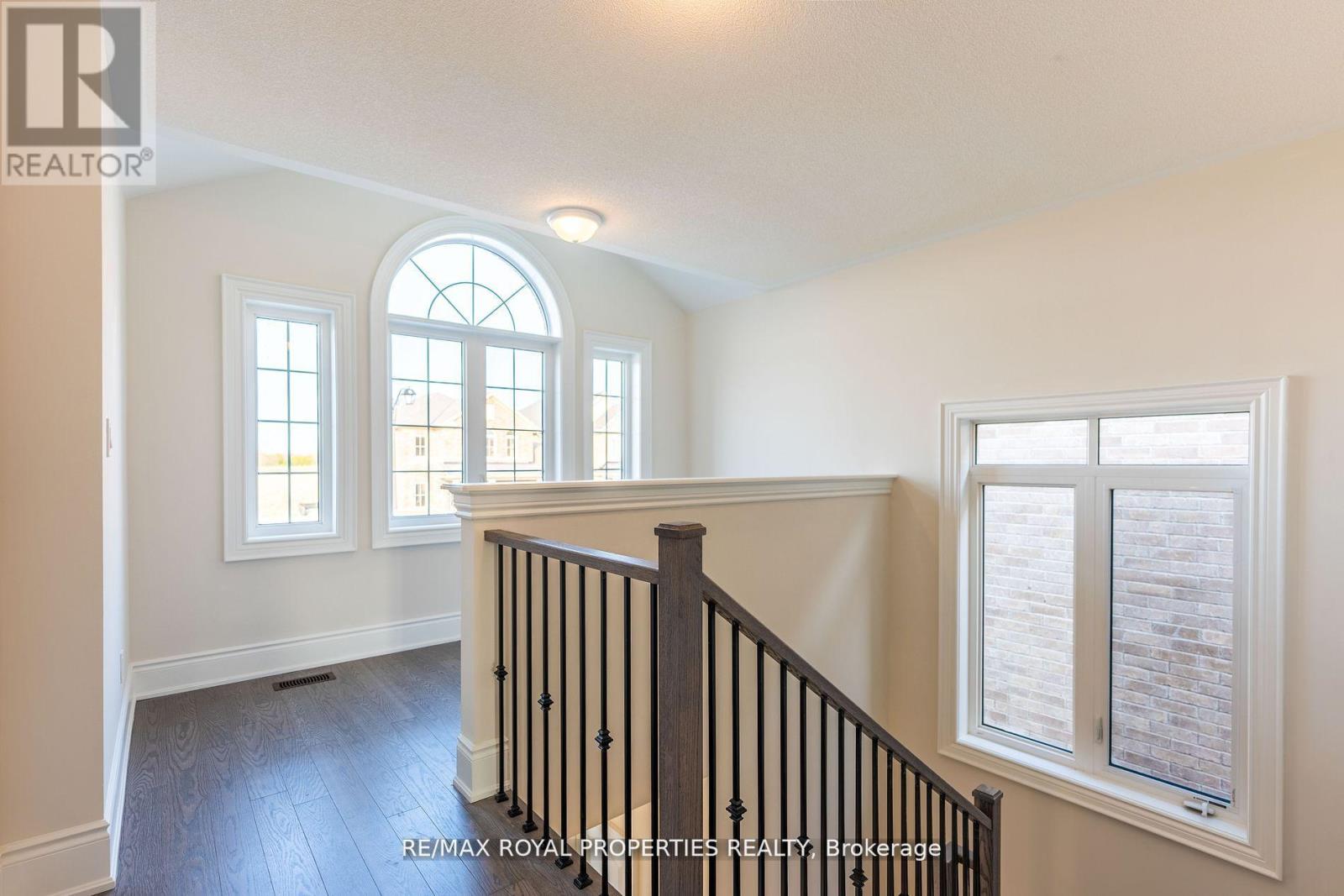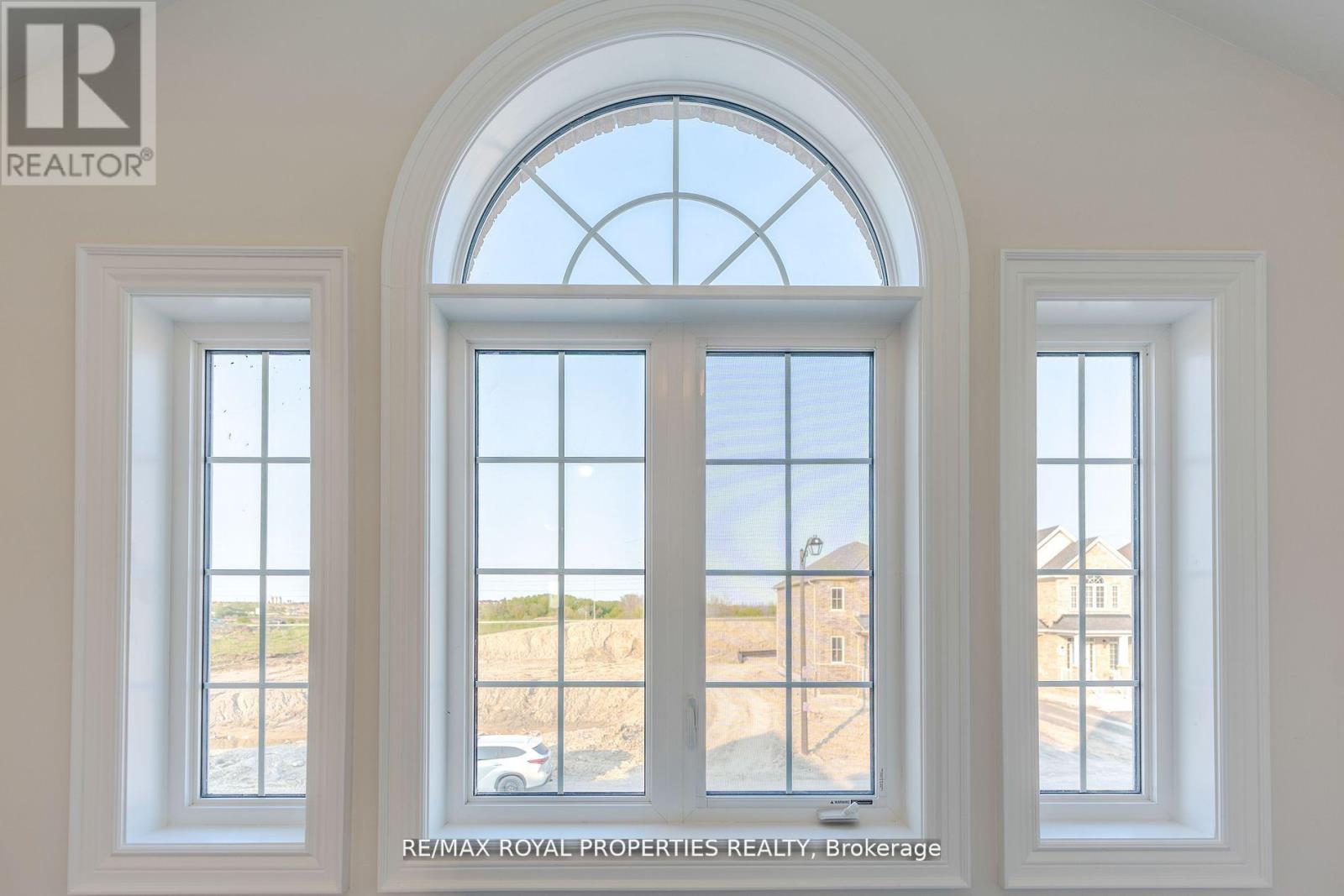1874 Fosterbrook Street Oshawa (Taunton), Ontario L1K 3G5
3 Bedroom
3 Bathroom
Fireplace
Central Air Conditioning
Forced Air
$3,000 Monthly
Welcome To This Gorgeous And Executive Detach House In Highly Coveted Neighbourhood Of Taunton. This Spectacular Home Has A Ton Of Upgrades, Including A Brand New Open Concept Kitchen With Granite Countertops, Hardwood Floors On The Main. Electric Fireplace, Primary Retreat With Ensuite, Huge Backyard, Close To Shops, Both Costcos, Schools, Parks, 407, Transit And MORE. Super Sought After Location With Easy Access To Shopping & Transit. Great Local Schools! This Is One You Will Not Want To Miss! (id:55499)
Property Details
| MLS® Number | E12086477 |
| Property Type | Single Family |
| Community Name | Taunton |
| Features | In Suite Laundry |
| Parking Space Total | 2 |
Building
| Bathroom Total | 3 |
| Bedrooms Above Ground | 3 |
| Bedrooms Total | 3 |
| Appliances | Water Heater, Dishwasher, Dryer, Stove, Washer, Refrigerator |
| Basement Development | Unfinished |
| Basement Features | Walk Out |
| Basement Type | N/a (unfinished) |
| Construction Style Attachment | Detached |
| Cooling Type | Central Air Conditioning |
| Exterior Finish | Brick |
| Fireplace Present | Yes |
| Foundation Type | Concrete |
| Half Bath Total | 1 |
| Heating Fuel | Natural Gas |
| Heating Type | Forced Air |
| Stories Total | 2 |
| Type | House |
| Utility Water | Municipal Water |
Parking
| Garage |
Land
| Acreage | No |
| Sewer | Sanitary Sewer |
| Size Depth | 106 Ft ,10 In |
| Size Frontage | 29 Ft ,6 In |
| Size Irregular | 29.53 X 106.91 Ft |
| Size Total Text | 29.53 X 106.91 Ft |
Rooms
| Level | Type | Length | Width | Dimensions |
|---|
https://www.realtor.ca/real-estate/28175850/1874-fosterbrook-street-oshawa-taunton-taunton
Interested?
Contact us for more information






































