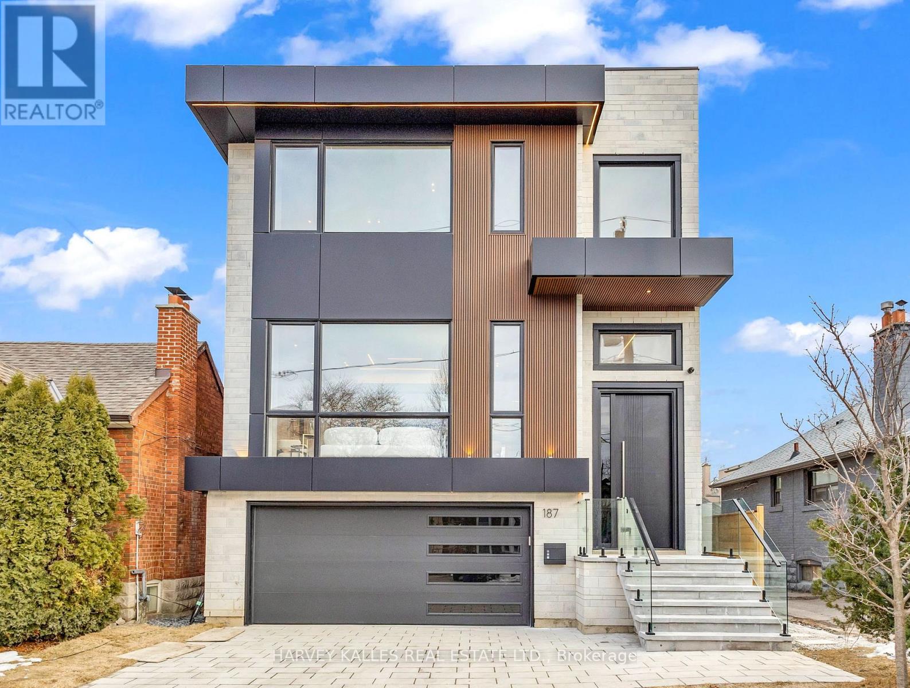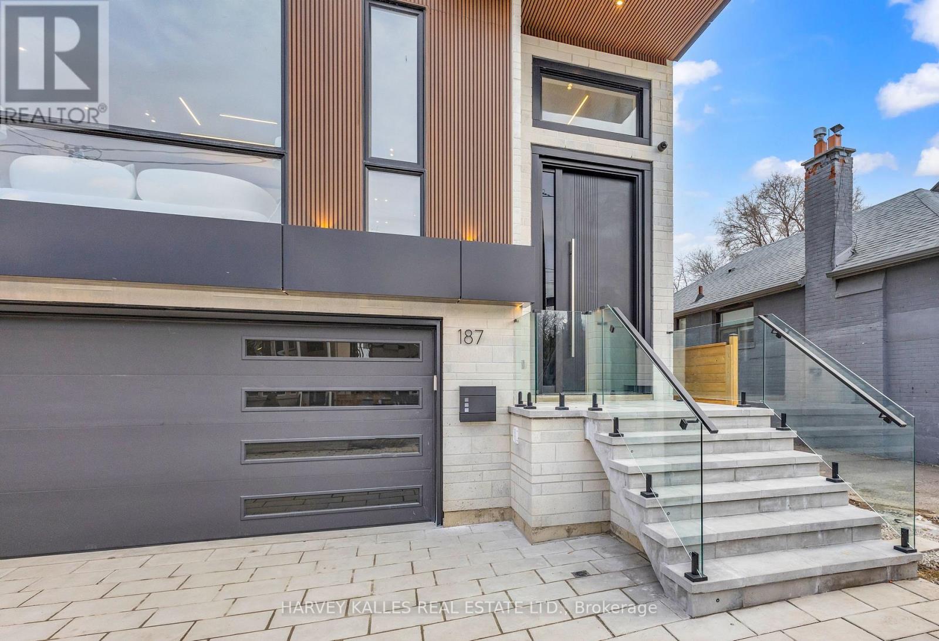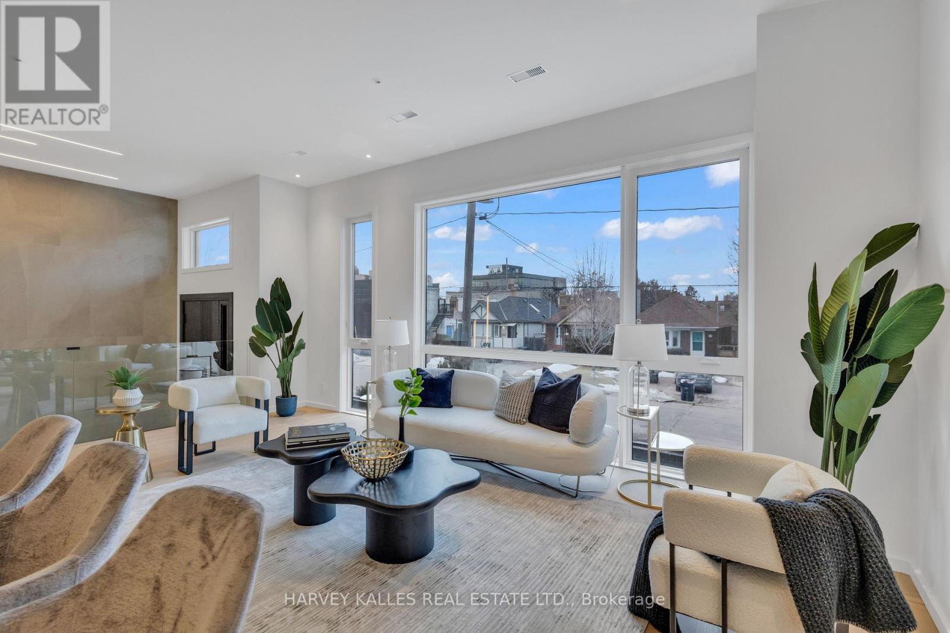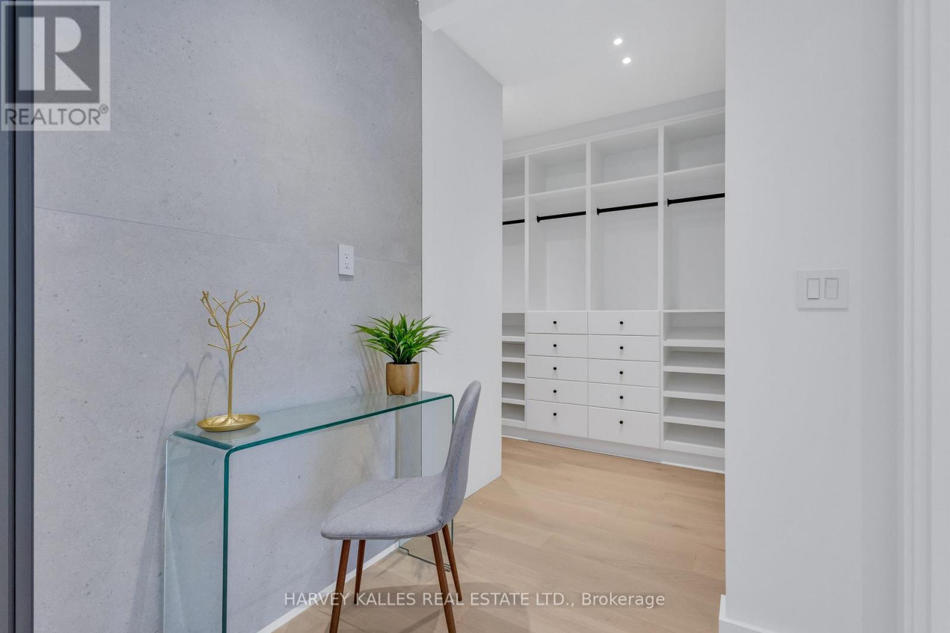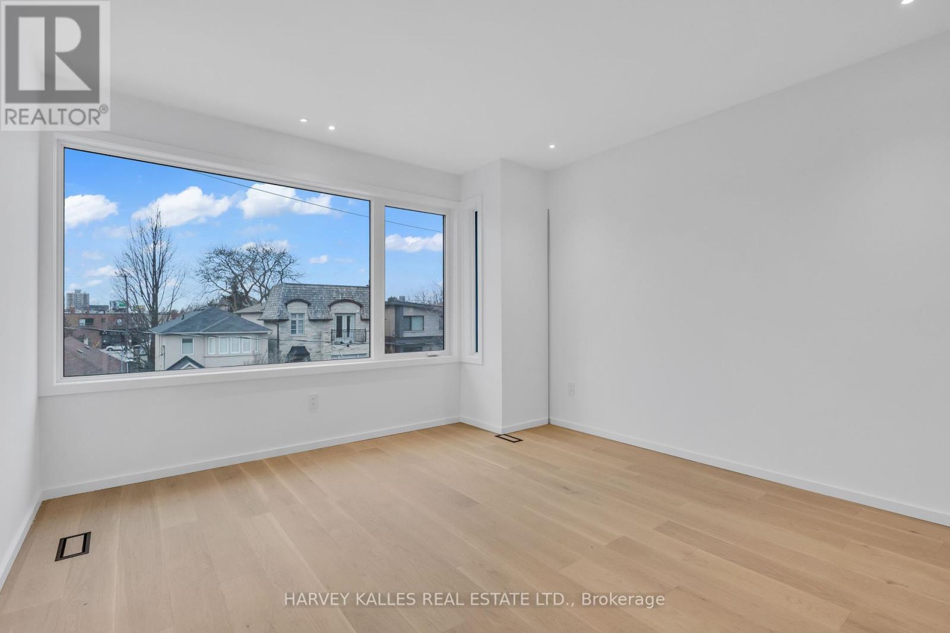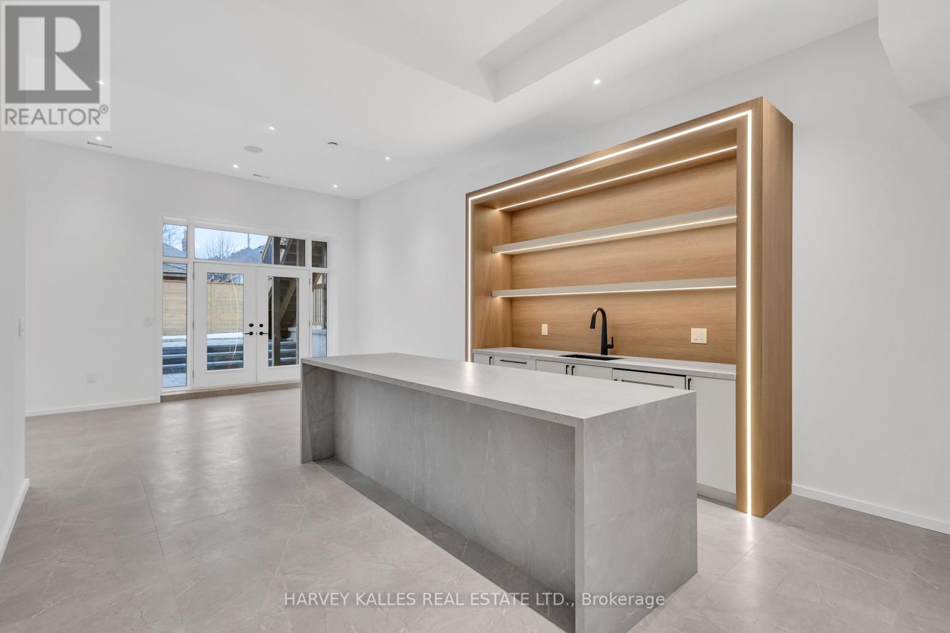4 Bedroom
5 Bathroom
2500 - 3000 sqft
Fireplace
Central Air Conditioning
Forced Air
Lawn Sprinkler
$3,395,000
A Striking Blend Of Modern Design And Superior Craftsmanship, 187 Roe Ave Is A Home That Stands Out In Bedford Park! The Main Floor Boasts A Seamless, Open-Concept Layout With Oak Hardwood Floors, Custom Millwork, And Built-In Speakers, Creating An Inviting Atmosphere. The Chefs Kitchen Is A Showpiece, Featuring A Porcelain Waterfall Island, High-End Appliances, And A Butlers Pantry For Effortless Entertaining! The Family Room, Centered Around A Sleek Electric Fireplace And Entertainment Unit, Opens To A Private Deck And Landscaped Yard. Plus, Work From Home In Your Main Floor Study! Upstairs, The Primary Suite Is A True Retreat With A Large Walk-In Closet And A Lavish 7-Piece Ensuite Complete With A Soaker Tub, Heated Floors, And A Smart Toilet. Three Additional Bedrooms Offer Generous Space, All With Ensuites, Plus A Laundry Closet! The Lower Level Is Designed For Relaxation And Entertainment, Showcasing A Spacious Rec Room With A Built-In Wet Bar, Heated Porcelain Tile Floors, Wine Fridge, And A Walkout To An Interlocked Patio. Plus, A Second Laundry Room In The Lower Level! Completing This Exceptional Offering Are Thoughtful Touches Like A Heated Driveway And Front Porch, A Built-In Double Garage, Ecobee Thermostat, 4-Zone Irrigation System With Rain Sensors, And Security Cameras. Ideally Located In The Coveted Yonge And Lawrence Neighbourhood, This Home Offers Easy Access To Great Schools, Boutique Shops, Fine Dining, Parks, And Transit, Making It Perfect For Families And Professionals Alike. Must Be Seen! (id:55499)
Property Details
|
MLS® Number
|
C12173276 |
|
Property Type
|
Single Family |
|
Community Name
|
Bedford Park-Nortown |
|
Features
|
Carpet Free, Sump Pump |
|
Parking Space Total
|
6 |
|
Structure
|
Patio(s) |
Building
|
Bathroom Total
|
5 |
|
Bedrooms Above Ground
|
4 |
|
Bedrooms Total
|
4 |
|
Amenities
|
Fireplace(s) |
|
Appliances
|
Central Vacuum, Cooktop, Dishwasher, Dryer, Freezer, Microwave, Oven, Washer, Refrigerator |
|
Basement Development
|
Finished |
|
Basement Features
|
Walk Out |
|
Basement Type
|
N/a (finished) |
|
Construction Style Attachment
|
Detached |
|
Cooling Type
|
Central Air Conditioning |
|
Exterior Finish
|
Stone, Wood |
|
Fireplace Present
|
Yes |
|
Flooring Type
|
Hardwood, Porcelain Tile |
|
Foundation Type
|
Unknown |
|
Half Bath Total
|
1 |
|
Heating Fuel
|
Natural Gas |
|
Heating Type
|
Forced Air |
|
Stories Total
|
2 |
|
Size Interior
|
2500 - 3000 Sqft |
|
Type
|
House |
|
Utility Water
|
Municipal Water |
Parking
Land
|
Acreage
|
No |
|
Landscape Features
|
Lawn Sprinkler |
|
Sewer
|
Sanitary Sewer |
|
Size Depth
|
105 Ft |
|
Size Frontage
|
35 Ft |
|
Size Irregular
|
35 X 105 Ft |
|
Size Total Text
|
35 X 105 Ft |
Rooms
| Level |
Type |
Length |
Width |
Dimensions |
|
Second Level |
Primary Bedroom |
4.47 m |
5.27 m |
4.47 m x 5.27 m |
|
Second Level |
Bedroom 2 |
3.12 m |
2.96 m |
3.12 m x 2.96 m |
|
Second Level |
Bedroom 3 |
4.45 m |
4.67 m |
4.45 m x 4.67 m |
|
Second Level |
Bedroom 4 |
3.97 m |
4.67 m |
3.97 m x 4.67 m |
|
Lower Level |
Laundry Room |
1.75 m |
5.59 m |
1.75 m x 5.59 m |
|
Lower Level |
Recreational, Games Room |
7.79 m |
8.54 m |
7.79 m x 8.54 m |
|
Main Level |
Living Room |
6.18 m |
4.24 m |
6.18 m x 4.24 m |
|
Main Level |
Dining Room |
6.32 m |
2.7 m |
6.32 m x 2.7 m |
|
Main Level |
Office |
2.96 m |
3.01 m |
2.96 m x 3.01 m |
|
Main Level |
Kitchen |
3.83 m |
5.95 m |
3.83 m x 5.95 m |
|
Main Level |
Family Room |
4.68 m |
5.27 m |
4.68 m x 5.27 m |
Utilities
|
Cable
|
Available |
|
Electricity
|
Available |
|
Sewer
|
Available |
https://www.realtor.ca/real-estate/28366674/187-roe-avenue-toronto-bedford-park-nortown-bedford-park-nortown

