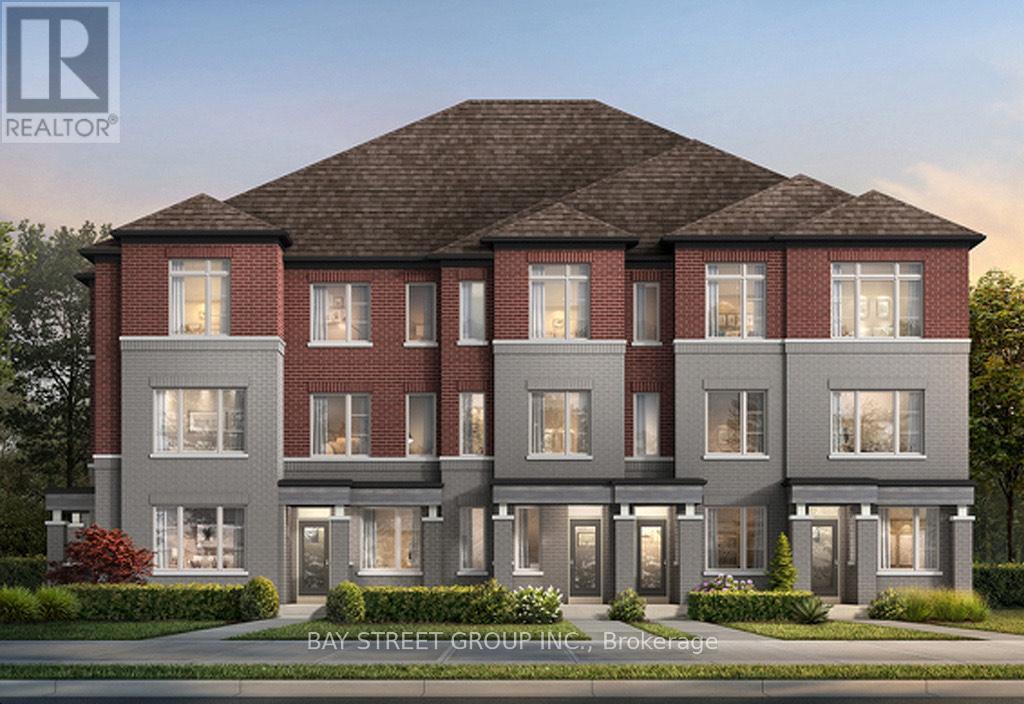187 Berczy Green Drive Markham, Ontario L6C 1N3
4 Bedroom
4 Bathroom
1500 - 2000 sqft
Central Air Conditioning
Forced Air
$1,260,000
*****This Is An Assignment Sale***** Occupancy Date Will Be In November This Year. Luxury Townhouse With Four Large Bedrooms At Desirable Markham Location. Almost 2000 Square Feet Interior Living Spaces. Hardwood Floors Throughout. 9 Feet Smooth Ceilings On Ground, Main, And Upper Levels. High-end Stainless Kitchen Appliances Are Included In The Purchase Price. This Beautiful Community Is Near to Golf Club, Costco, T & T Supermarket, Community Sports Centre, Delicious Restaurants, Coffee Shops, LCBO, Schools, Parks, And Hwy 404. (id:55499)
Property Details
| MLS® Number | N12014421 |
| Property Type | Single Family |
| Community Name | Rural Markham |
| Amenities Near By | Park, Public Transit, Schools |
| Community Features | Community Centre |
| Parking Space Total | 2 |
Building
| Bathroom Total | 4 |
| Bedrooms Above Ground | 4 |
| Bedrooms Total | 4 |
| Age | New Building |
| Appliances | Water Meter |
| Basement Development | Unfinished |
| Basement Type | N/a (unfinished) |
| Construction Style Attachment | Attached |
| Cooling Type | Central Air Conditioning |
| Exterior Finish | Stone |
| Flooring Type | Hardwood |
| Foundation Type | Concrete |
| Half Bath Total | 1 |
| Heating Fuel | Natural Gas |
| Heating Type | Forced Air |
| Stories Total | 3 |
| Size Interior | 1500 - 2000 Sqft |
| Type | Row / Townhouse |
| Utility Water | Municipal Water |
Parking
| Garage |
Land
| Acreage | No |
| Land Amenities | Park, Public Transit, Schools |
| Sewer | Sanitary Sewer |
| Size Depth | 93 Ft |
| Size Frontage | 16 Ft |
| Size Irregular | 16 X 93 Ft |
| Size Total Text | 16 X 93 Ft |
Rooms
| Level | Type | Length | Width | Dimensions |
|---|---|---|---|---|
| Main Level | Kitchen | 4.67 m | 4.24 m | 4.67 m x 4.24 m |
| Main Level | Living Room | 5.18 m | 4.24 m | 5.18 m x 4.24 m |
| Main Level | Dining Room | 4.24 m | 5.18 m | 4.24 m x 5.18 m |
| Upper Level | Primary Bedroom | 4.24 m | 3.05 m | 4.24 m x 3.05 m |
| Upper Level | Bedroom 2 | 2.85 m | 2.44 m | 2.85 m x 2.44 m |
| Upper Level | Bedroom 3 | 2.46 m | 2.74 m | 2.46 m x 2.74 m |
| Ground Level | Bedroom 4 | 3.05 m | 2.74 m | 3.05 m x 2.74 m |
https://www.realtor.ca/real-estate/28012887/187-berczy-green-drive-markham-rural-markham
Interested?
Contact us for more information




