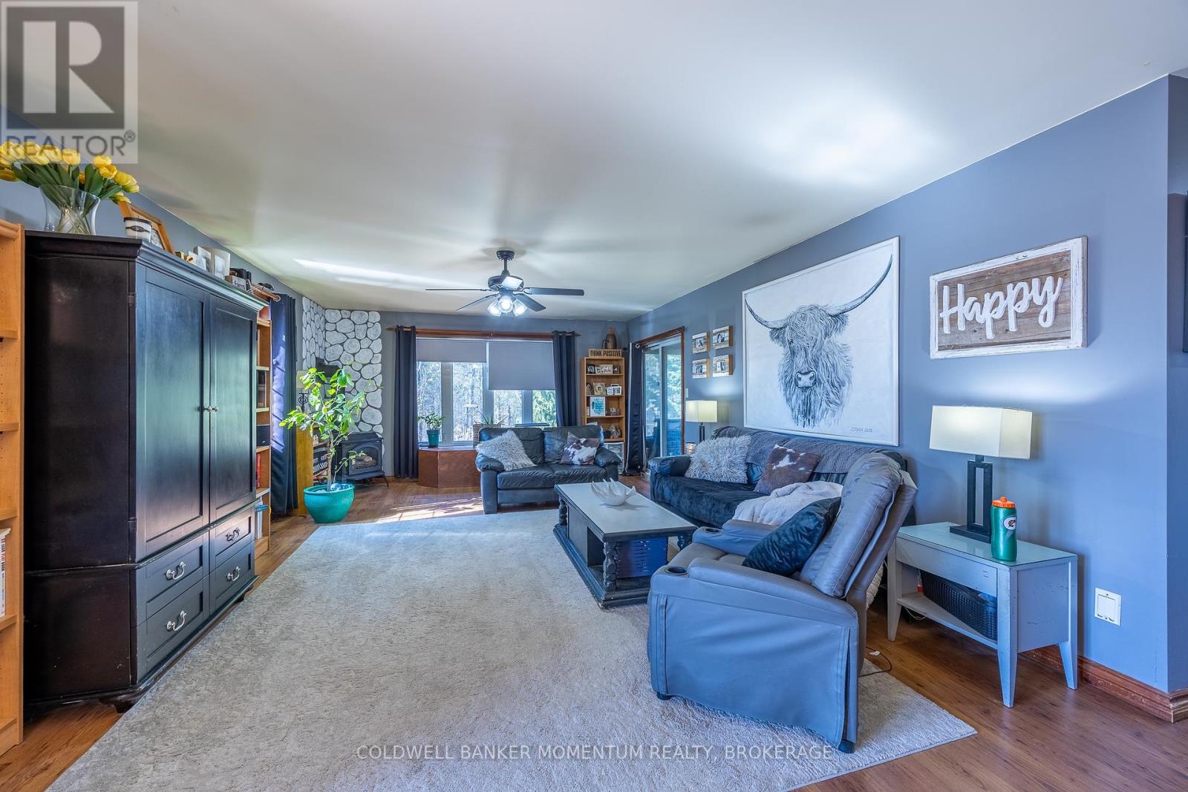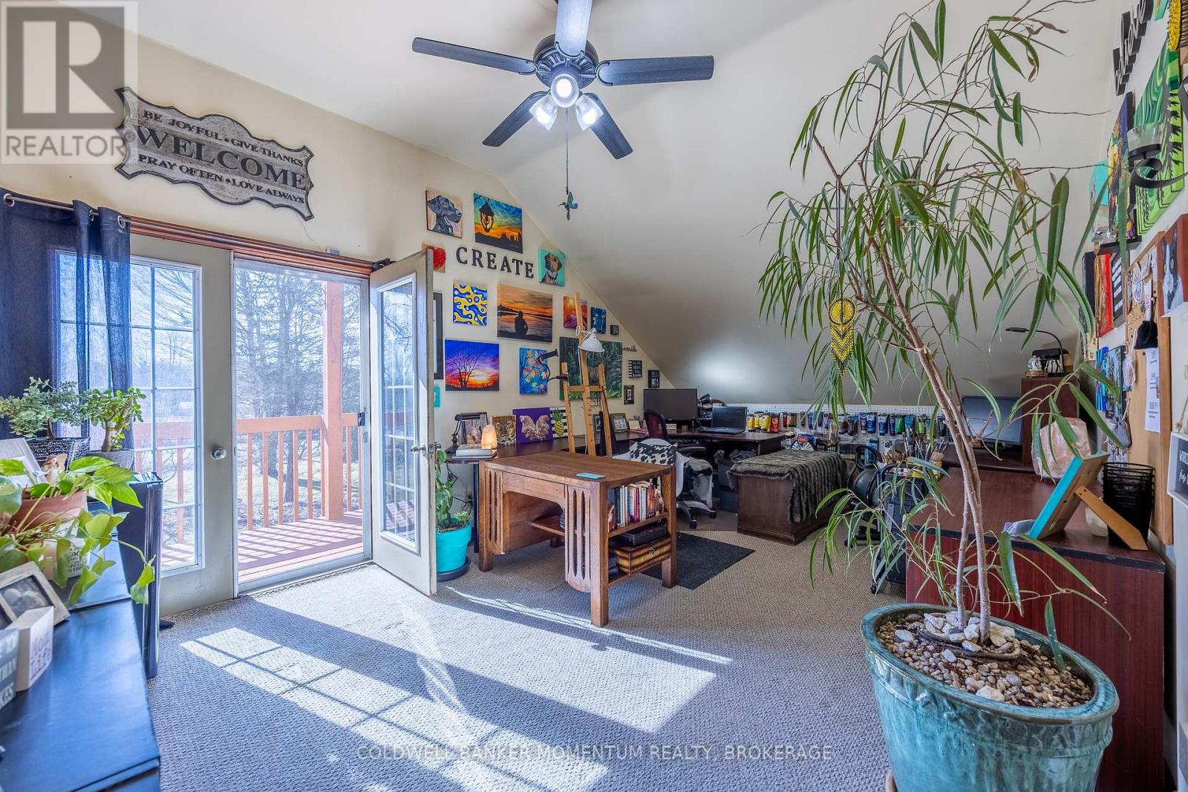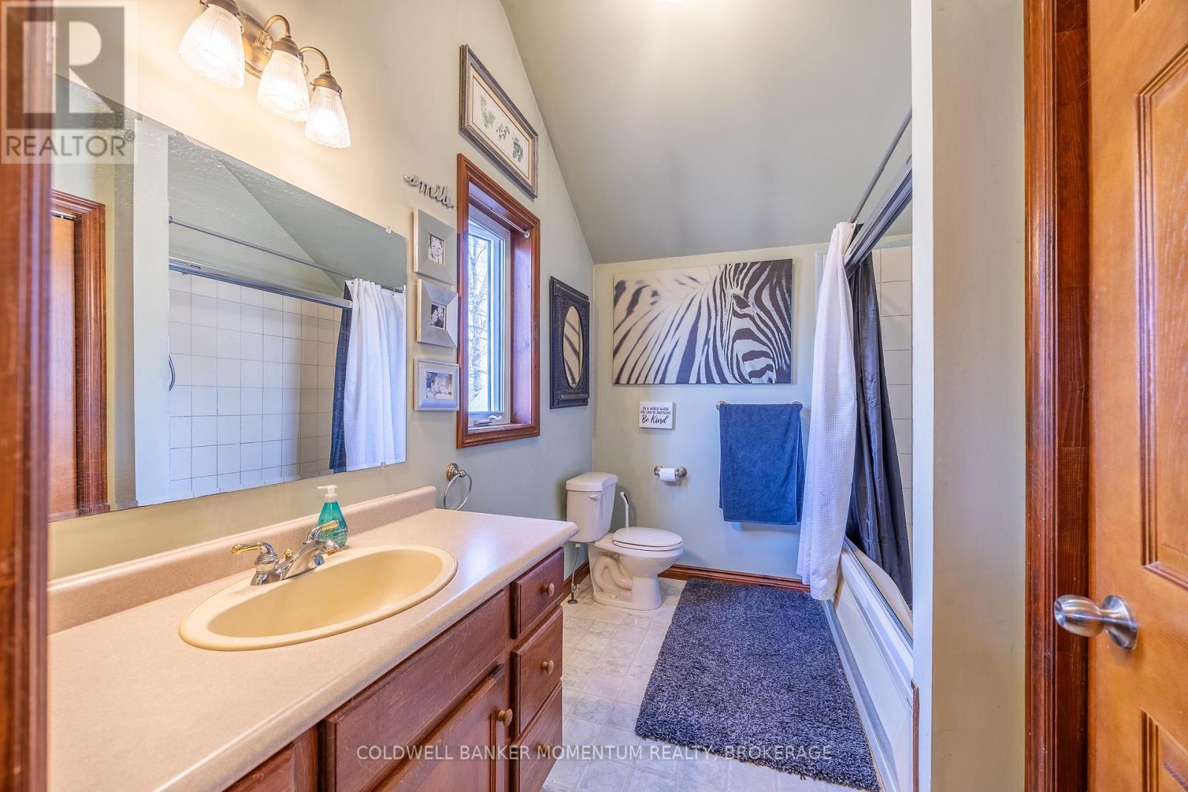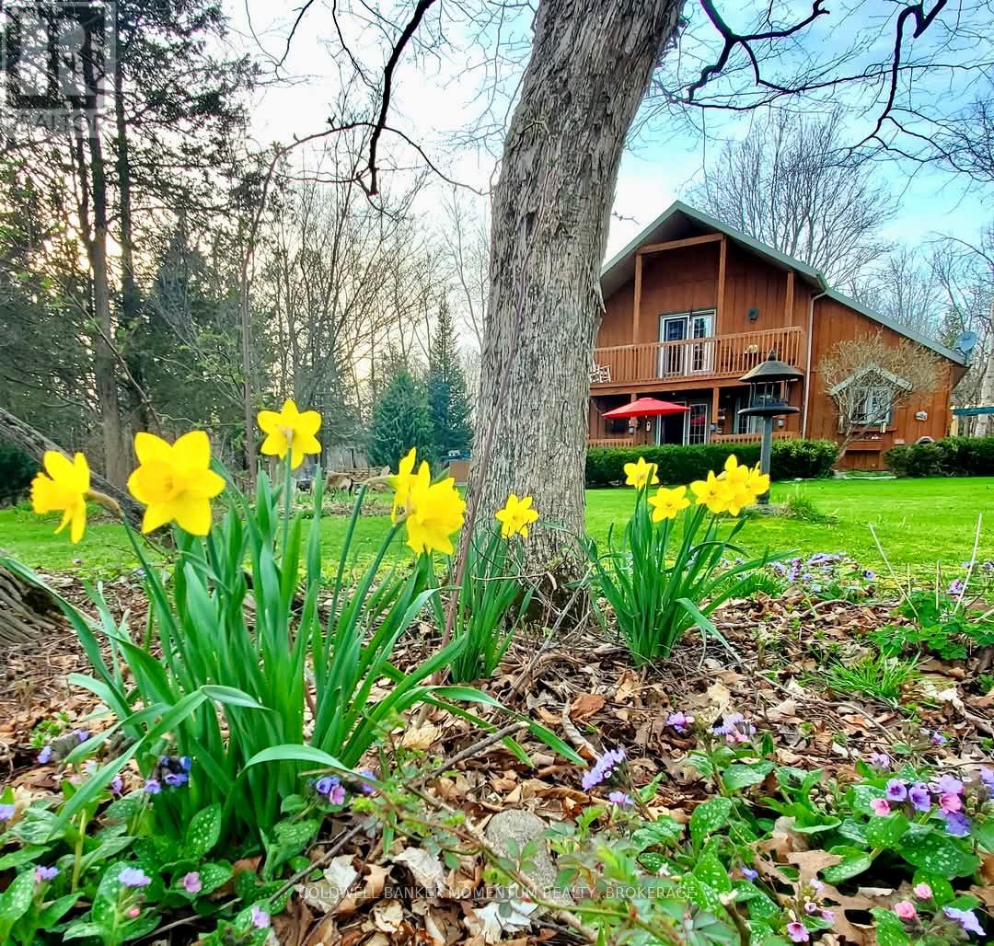3 Bedroom
2 Bathroom
2500 - 3000 sqft
Chalet
Fireplace
Central Air Conditioning
Forced Air
$829,000
Escape the hustle and bustle of city life and experience the tranquility of country living in this beautifully crafted Chalet-style home situated on just under an acre ! Nestled in the heart of Norfolk County, this home offers the perfect blend of rustic charm and modern comfort. A spacious open-plan living area with vaulted ceilings, great loft area that can be converted into office space, the large windows flood the home with natural light. A three season sunroom situated off the family room is an added gem. The charming country kitchen has a nice layout that flows into the spacious dining area that is perfect for family meals. 3 generously sized bedrooms with primary featuring a walk in closet w/ensuite bathroom. A lovely front porch to take in the fresh country air and beautiful views.The home also features a partially finished basement, perfect for additional living space or storage, and ready for your personal touch .A 24x32 detached garage with 60 amp panel and added 24x12 lean-to , provides ample space for your vehicles, equipment or storage. The chickens and ducks supply fresh eggs and added charm! There is also a delightful fish pond , with views of the forest and a natural pond . Whether you're a gardening enthusiast or just love outdoor living, this space is ideal for enjoying nature in a tranquil, private setting. Don't miss the opportunity to own this one-of-a-kind property that combines the charm of country living with the convenience of a well-appointed, cozy home. This is the perfect space for anyone looking for a peaceful retreat with plenty of potential to make it their own. (id:55499)
Property Details
|
MLS® Number
|
X12033170 |
|
Property Type
|
Single Family |
|
Community Name
|
St. Williams |
|
Equipment Type
|
None |
|
Features
|
Wooded Area |
|
Parking Space Total
|
10 |
|
Rental Equipment Type
|
None |
Building
|
Bathroom Total
|
2 |
|
Bedrooms Above Ground
|
3 |
|
Bedrooms Total
|
3 |
|
Age
|
16 To 30 Years |
|
Amenities
|
Fireplace(s) |
|
Appliances
|
Water Heater, Central Vacuum, Dishwasher, Dryer, Freezer, Furniture, Microwave, Stove, Washer, Window Coverings, Wine Fridge, Refrigerator |
|
Architectural Style
|
Chalet |
|
Basement Development
|
Partially Finished |
|
Basement Type
|
N/a (partially Finished) |
|
Construction Style Attachment
|
Detached |
|
Cooling Type
|
Central Air Conditioning |
|
Exterior Finish
|
Wood |
|
Fireplace Present
|
Yes |
|
Fireplace Total
|
1 |
|
Foundation Type
|
Concrete |
|
Heating Fuel
|
Natural Gas |
|
Heating Type
|
Forced Air |
|
Size Interior
|
2500 - 3000 Sqft |
|
Type
|
House |
Parking
Land
|
Acreage
|
No |
|
Sewer
|
Septic System |
|
Size Irregular
|
200 X 215 Acre |
|
Size Total Text
|
200 X 215 Acre|1/2 - 1.99 Acres |
|
Zoning Description
|
A, Hl |
Rooms
| Level |
Type |
Length |
Width |
Dimensions |
|
Second Level |
Loft |
5.61 m |
4.24 m |
5.61 m x 4.24 m |
|
Second Level |
Primary Bedroom |
5.11 m |
5.61 m |
5.11 m x 5.61 m |
|
Second Level |
Bathroom |
2.36 m |
3.05 m |
2.36 m x 3.05 m |
|
Basement |
Laundry Room |
3.84 m |
3.43 m |
3.84 m x 3.43 m |
|
Basement |
Recreational, Games Room |
10.01 m |
4.19 m |
10.01 m x 4.19 m |
|
Basement |
Family Room |
6.45 m |
4.24 m |
6.45 m x 4.24 m |
|
Main Level |
Kitchen |
3.66 m |
3.56 m |
3.66 m x 3.56 m |
|
Main Level |
Dining Room |
3.12 m |
2.84 m |
3.12 m x 2.84 m |
|
Main Level |
Living Room |
4.24 m |
7.21 m |
4.24 m x 7.21 m |
|
Main Level |
Sunroom |
4.39 m |
2.26 m |
4.39 m x 2.26 m |
|
Main Level |
Bedroom |
4.44 m |
3.35 m |
4.44 m x 3.35 m |
|
Main Level |
Bedroom 2 |
2.62 m |
3.81 m |
2.62 m x 3.81 m |
|
Main Level |
Bathroom |
2.61 m |
3.08 m |
2.61 m x 3.08 m |
Utilities
|
Natural Gas Available
|
Available |
https://www.realtor.ca/real-estate/28055651/1859-4th-concession-road-norfolk-st-williams-st-williams




































