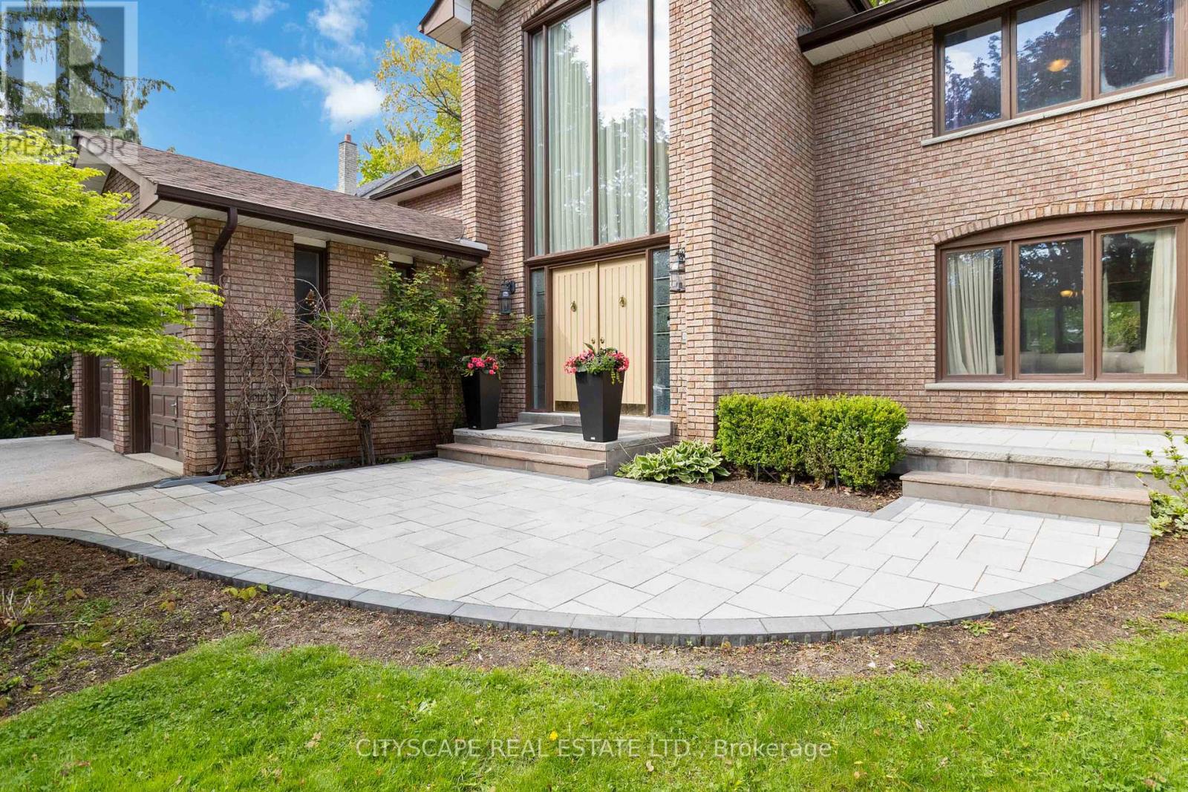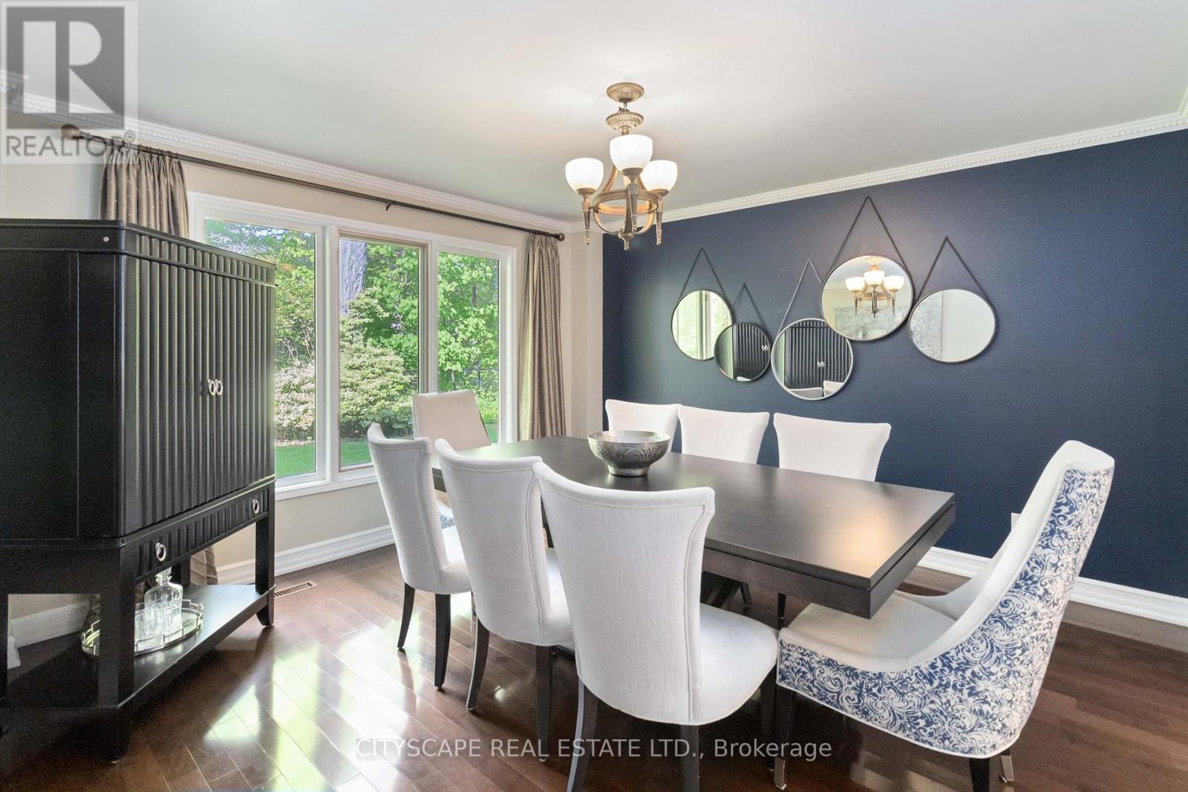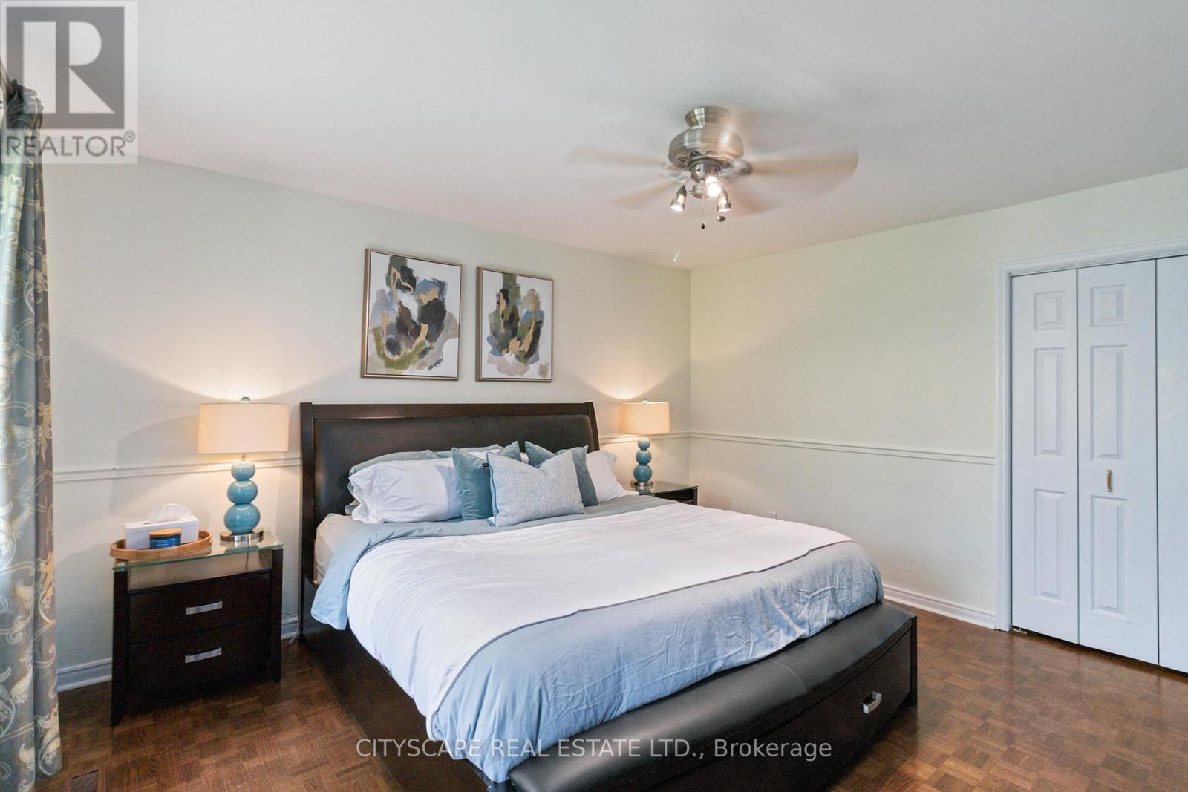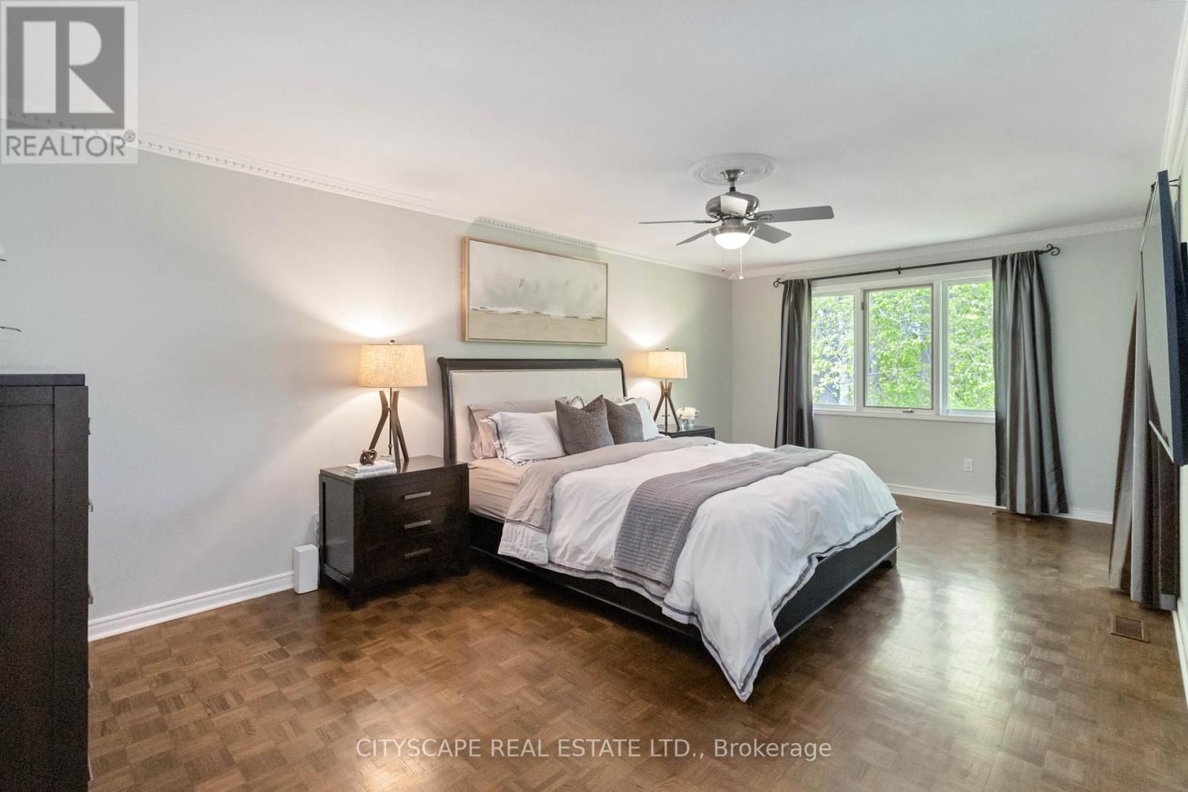5 Bedroom
4 Bathroom
Fireplace
Central Air Conditioning
Forced Air
Lawn Sprinkler, Landscaped
$6,500 Monthly
Luxury Meets Convenience In This Upscale Pie Shaped Ravine lot Executive Home On Sought-After Cul De Sac Located in Sherwood Forest. Quick Access to Qew/403, Go-Train, Upscale Shops, Restaurants, Spas. Well Laid-Out Home W/ Separate Living & Dining, Open-Concept Kitchen, Stainless Appls, Open To Cozy Family Room W/ Fireplace, Walkout To Entertainer's Deck! Front Sitting Area Overlooking Front Yard, Covered Deck In Backyard. Upstairs Balcony Accessible From Primary Bdrm. & Side Ent. Spacious Basement with Media room, additional Bedroom and a full washroom with a stand up shower. Built in Sauna in the basement to be enjoyed after a long day. **** EXTRAS **** New furnace and AC (2023), irrigation / sprinkler system, EV ready connection in garage (2023), newly installed interlocking (2023) (id:55499)
Property Details
|
MLS® Number
|
W9255518 |
|
Property Type
|
Single Family |
|
Community Name
|
Sheridan |
|
Features
|
Cul-de-sac, Wooded Area, Ravine, Backs On Greenbelt, Paved Yard, Carpet Free, Sauna |
|
Parking Space Total
|
8 |
|
Structure
|
Porch |
Building
|
Bathroom Total
|
4 |
|
Bedrooms Above Ground
|
4 |
|
Bedrooms Below Ground
|
1 |
|
Bedrooms Total
|
5 |
|
Appliances
|
Garage Door Opener Remote(s), Freezer, Window Coverings |
|
Basement Development
|
Finished |
|
Basement Features
|
Separate Entrance |
|
Basement Type
|
N/a (finished) |
|
Construction Style Attachment
|
Detached |
|
Cooling Type
|
Central Air Conditioning |
|
Exterior Finish
|
Brick |
|
Fire Protection
|
Smoke Detectors, Monitored Alarm |
|
Fireplace Present
|
Yes |
|
Fireplace Total
|
1 |
|
Flooring Type
|
Laminate, Hardwood, Marble, Wood |
|
Foundation Type
|
Concrete |
|
Half Bath Total
|
1 |
|
Heating Fuel
|
Natural Gas |
|
Heating Type
|
Forced Air |
|
Stories Total
|
2 |
|
Type
|
House |
|
Utility Water
|
Municipal Water |
Parking
Land
|
Acreage
|
No |
|
Landscape Features
|
Lawn Sprinkler, Landscaped |
|
Sewer
|
Sanitary Sewer |
|
Size Depth
|
112 Ft |
|
Size Frontage
|
67 Ft ,1 In |
|
Size Irregular
|
67.13 X 112 Ft ; Rear 91 Feet, Pie Shaped Irregular |
|
Size Total Text
|
67.13 X 112 Ft ; Rear 91 Feet, Pie Shaped Irregular |
|
Surface Water
|
River/stream |
Rooms
| Level |
Type |
Length |
Width |
Dimensions |
|
Second Level |
Primary Bedroom |
6.58 m |
3.76 m |
6.58 m x 3.76 m |
|
Second Level |
Bedroom 2 |
4.55 m |
2.11 m |
4.55 m x 2.11 m |
|
Second Level |
Bedroom 3 |
4.27 m |
3.99 m |
4.27 m x 3.99 m |
|
Second Level |
Bedroom 4 |
3.99 m |
3.71 m |
3.99 m x 3.71 m |
|
Basement |
Recreational, Games Room |
8.53 m |
3.81 m |
8.53 m x 3.81 m |
|
Basement |
Office |
7.26 m |
3.15 m |
7.26 m x 3.15 m |
|
Basement |
Bedroom 5 |
5.36 m |
3.45 m |
5.36 m x 3.45 m |
|
Main Level |
Living Room |
4.78 m |
3.99 m |
4.78 m x 3.99 m |
|
Main Level |
Dining Room |
3.91 m |
3.99 m |
3.91 m x 3.99 m |
|
Main Level |
Kitchen |
3.35 m |
3.05 m |
3.35 m x 3.05 m |
|
Main Level |
Eating Area |
3.68 m |
3.05 m |
3.68 m x 3.05 m |
|
Main Level |
Family Room |
6.48 m |
3.76 m |
6.48 m x 3.76 m |
https://www.realtor.ca/real-estate/27294217/1836-friar-tuck-court-mississauga-sheridan-sheridan










































