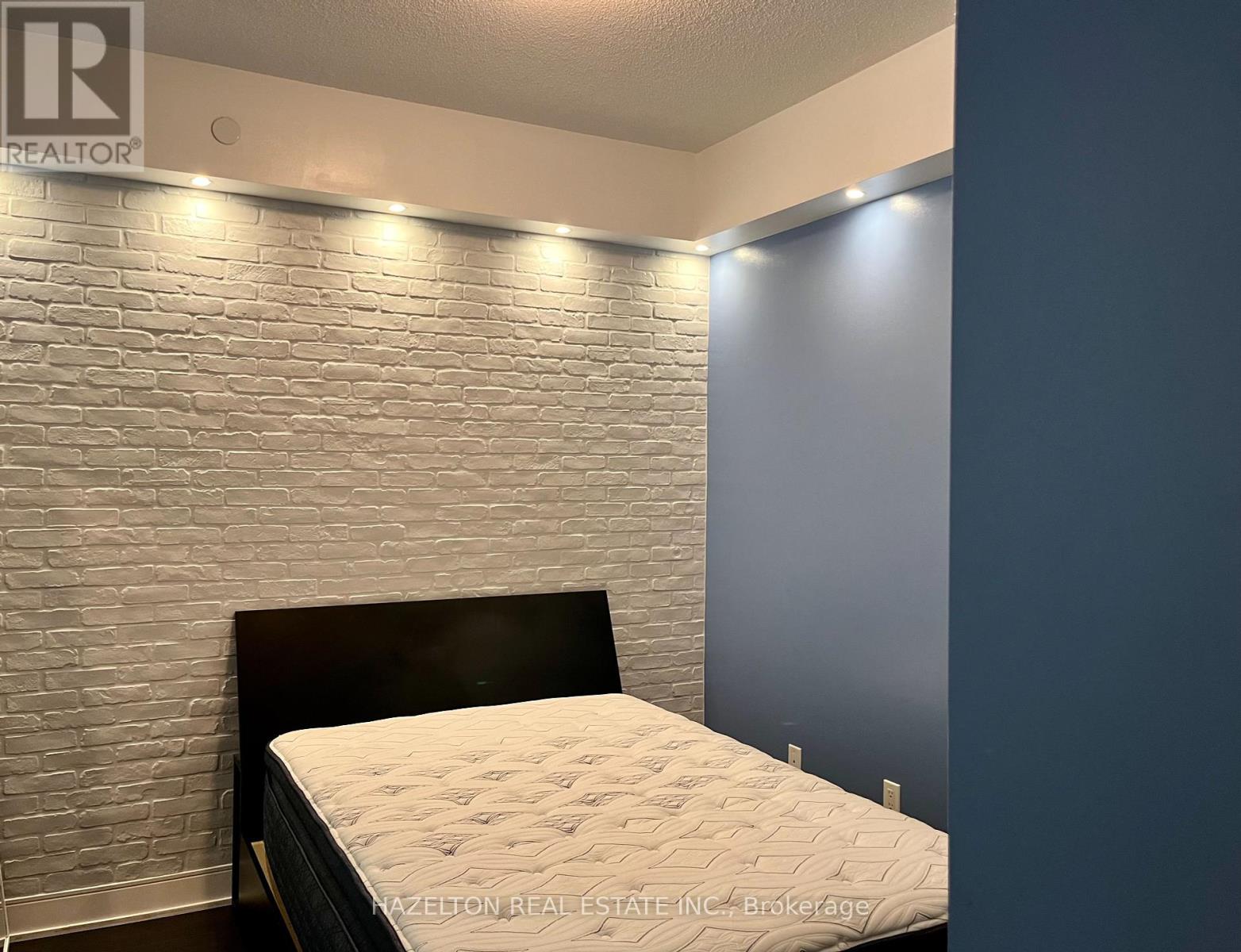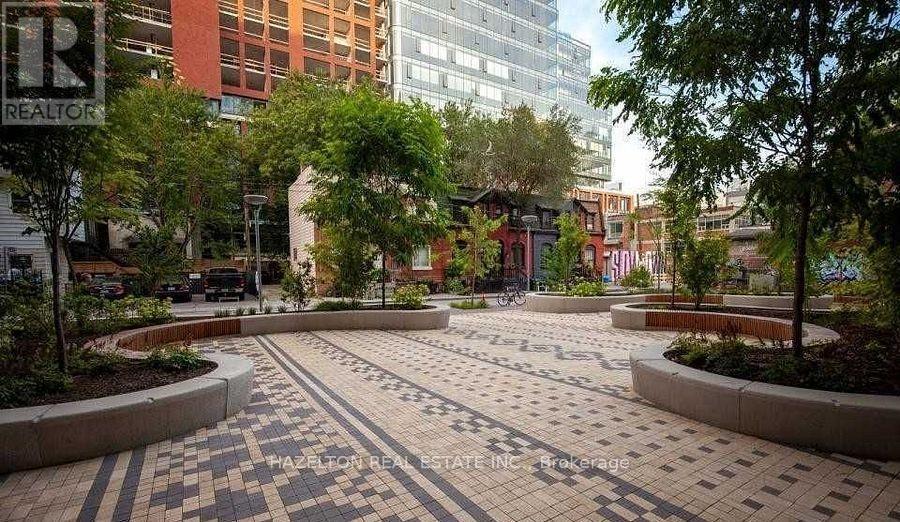2 Bedroom
2 Bathroom
900 - 999 sqft
Central Air Conditioning
Forced Air
$3,800 Monthly
Bright & Beautiful Furnished 2-Bed, 2-Bath Suite In The Heart Of King West! Discover The Perfect Blend Of Style, Comfort, And Convenience In This Stunning Two-Bedroom, Two-Bathroom Furnished Suite. Situated In One Of Torontos Most Vibrant Neighborhoods, This Meticulously Maintained Unit Offers A Thoughtfully Designed Layout With Full-Sized Stainless Steel Appliances, Large California Closets, Quartz Countertops, And Engineered Laminate Flooring Throughout. Enjoy The Open And Airy Feel Of High Ceilings, Floor-To-Ceiling Windows, And A Spacious Terrace (Approx 260SF)Perfect For Entertaining Or Relaxing Outdoors. Resort-Like Amenities Include A Sparkling Outdoor Pool, Well-Equipped Gym, 24-Hour Concierge, And More, Providing Luxury And Convenience Right At Home.Step Outside And Find Yourself Surrounded By Trendy Restaurants, Chic Shops, And Easy Access To TTC. Just Minutes To The Financial District. One Parking Spot Included. Dont Miss This Amazing Opportunity To Live In One Of Torontos Most Desirable Locations! (id:55499)
Property Details
|
MLS® Number
|
C12058020 |
|
Property Type
|
Single Family |
|
Community Name
|
Waterfront Communities C1 |
|
Community Features
|
Pet Restrictions |
|
Parking Space Total
|
1 |
Building
|
Bathroom Total
|
2 |
|
Bedrooms Above Ground
|
2 |
|
Bedrooms Total
|
2 |
|
Age
|
6 To 10 Years |
|
Amenities
|
Security/concierge, Exercise Centre, Party Room |
|
Appliances
|
Cooktop, Dishwasher, Dryer, Freezer, Microwave, Oven, Hood Fan, Washer, Refrigerator |
|
Cooling Type
|
Central Air Conditioning |
|
Exterior Finish
|
Brick Facing |
|
Flooring Type
|
Laminate |
|
Heating Fuel
|
Natural Gas |
|
Heating Type
|
Forced Air |
|
Size Interior
|
900 - 999 Sqft |
|
Type
|
Apartment |
Parking
Land
Rooms
| Level |
Type |
Length |
Width |
Dimensions |
|
Main Level |
Living Room |
6.27 m |
10.03 m |
6.27 m x 10.03 m |
|
Main Level |
Kitchen |
6.27 m |
10.03 m |
6.27 m x 10.03 m |
|
Main Level |
Primary Bedroom |
2.59 m |
4.01 m |
2.59 m x 4.01 m |
|
Main Level |
Bedroom 2 |
2.87 m |
3.25 m |
2.87 m x 3.25 m |
https://www.realtor.ca/real-estate/28111494/1835-525-adelaide-street-w-toronto-waterfront-communities-waterfront-communities-c1


































