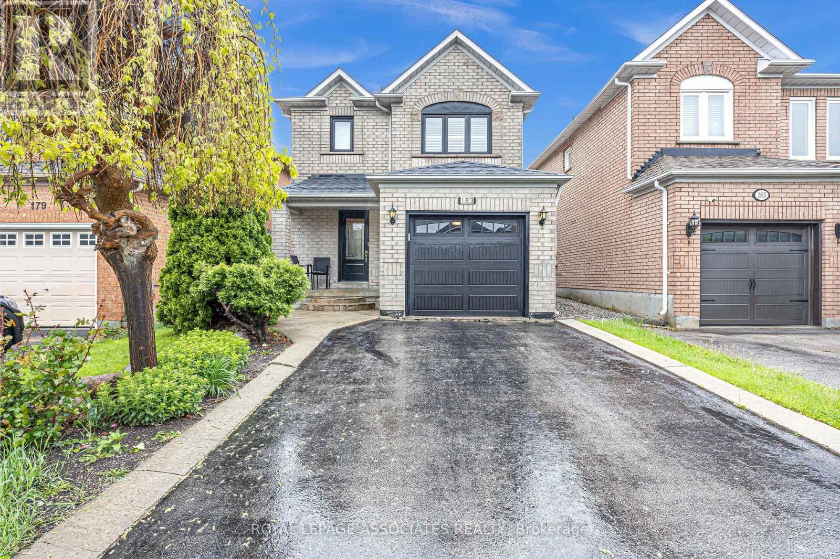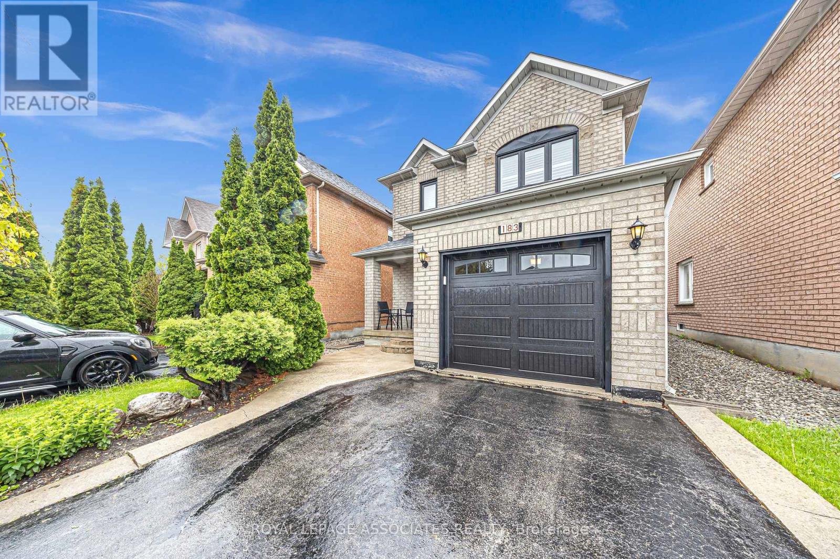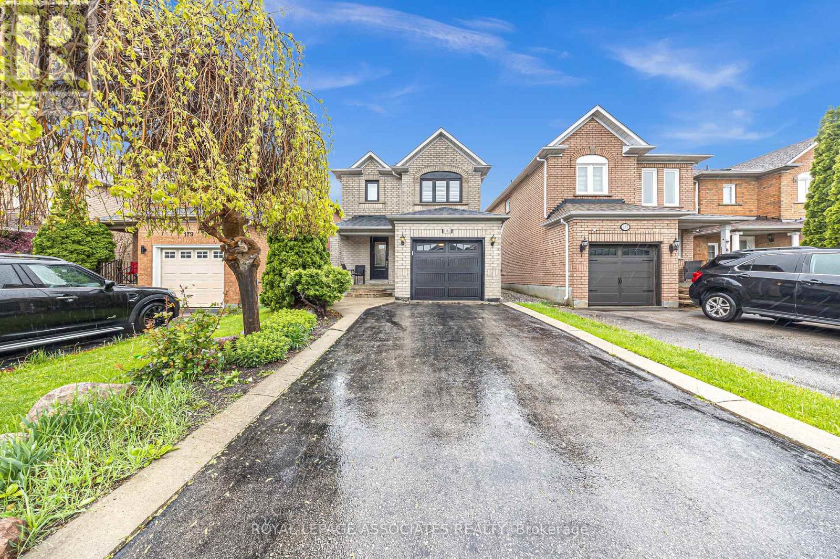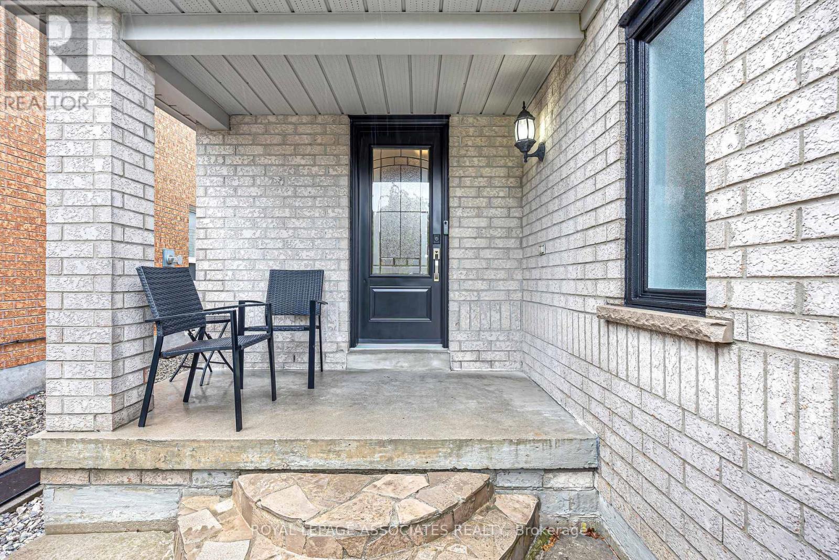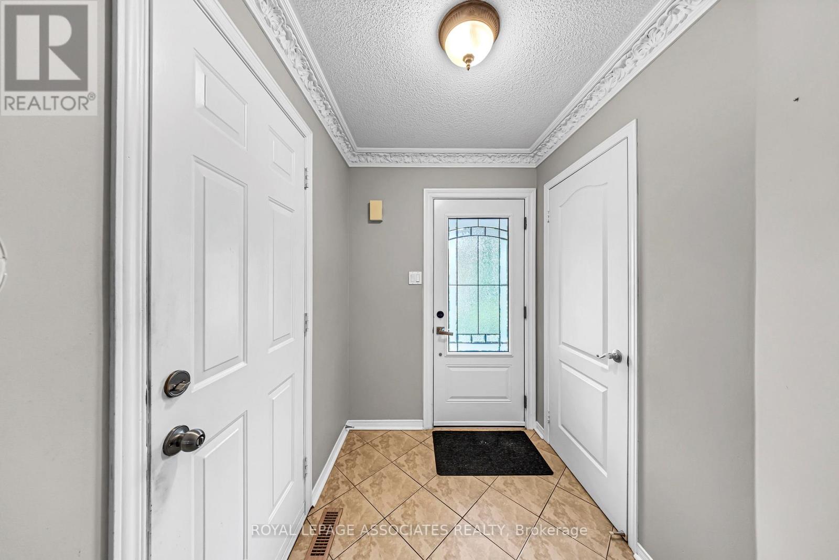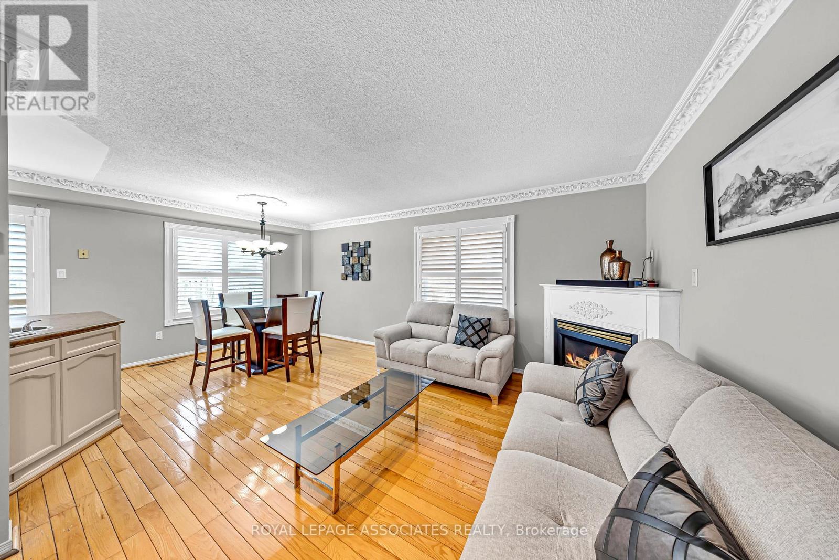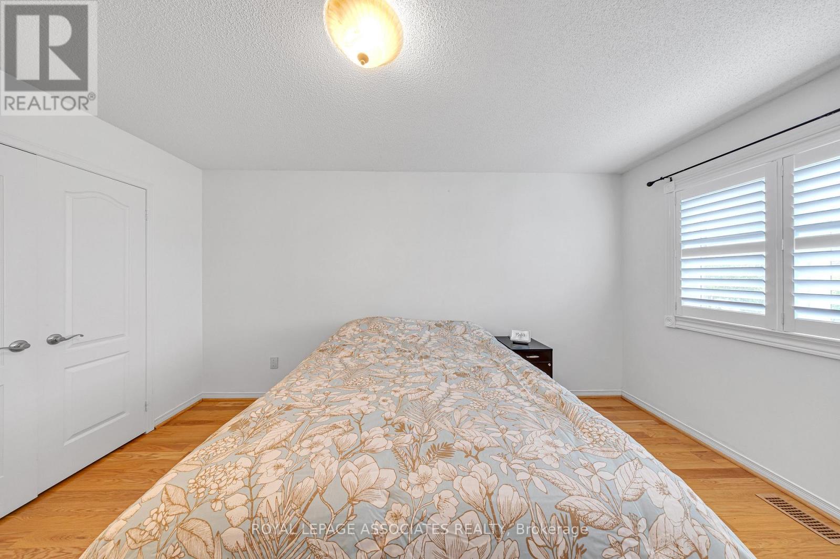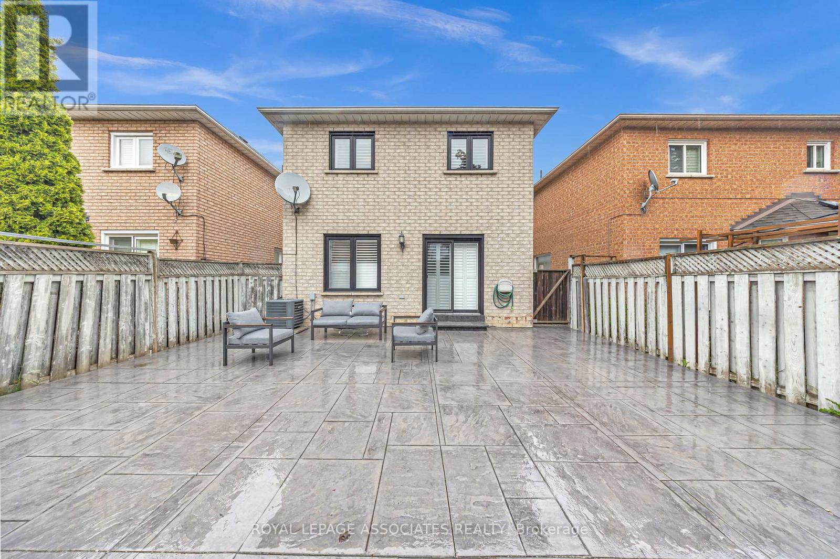183 Elena Crescent Vaughan (Maple), Ontario L6A 2K2
3 Bedroom
3 Bathroom
1100 - 1500 sqft
Fireplace
Central Air Conditioning
Forced Air
$999,000
Lovely 3 Br Home At Very Desirable Area, Fin Bsmt W/ Rec Rm with Laundry & Storage Rm. Close To Public & Separate Schools, Walk to Maple High School, Minutes to Vaughan Mills, Hwy & Public Transit. (id:55499)
Property Details
| MLS® Number | N12180085 |
| Property Type | Single Family |
| Community Name | Maple |
| Parking Space Total | 3 |
Building
| Bathroom Total | 3 |
| Bedrooms Above Ground | 3 |
| Bedrooms Total | 3 |
| Appliances | Central Vacuum |
| Basement Development | Finished |
| Basement Type | N/a (finished) |
| Construction Style Attachment | Detached |
| Cooling Type | Central Air Conditioning |
| Exterior Finish | Brick |
| Fireplace Present | Yes |
| Flooring Type | Hardwood, Ceramic, Laminate |
| Foundation Type | Brick |
| Half Bath Total | 1 |
| Heating Fuel | Natural Gas |
| Heating Type | Forced Air |
| Stories Total | 2 |
| Size Interior | 1100 - 1500 Sqft |
| Type | House |
| Utility Water | Municipal Water |
Parking
| Attached Garage | |
| Garage |
Land
| Acreage | No |
| Sewer | Sanitary Sewer |
| Size Depth | 98 Ft ,4 In |
| Size Frontage | 29 Ft ,6 In |
| Size Irregular | 29.5 X 98.4 Ft |
| Size Total Text | 29.5 X 98.4 Ft |
Rooms
| Level | Type | Length | Width | Dimensions |
|---|---|---|---|---|
| Lower Level | Recreational, Games Room | 5.8 m | 5.94 m | 5.8 m x 5.94 m |
| Main Level | Living Room | 6.05 m | 3.62 m | 6.05 m x 3.62 m |
| Main Level | Dining Room | 6.05 m | 3.62 m | 6.05 m x 3.62 m |
| Main Level | Kitchen | 2.95 m | 3.56 m | 2.95 m x 3.56 m |
| Main Level | Primary Bedroom | 4.55 m | 3.2 m | 4.55 m x 3.2 m |
| Main Level | Bedroom 2 | 4.1 m | 3.08 m | 4.1 m x 3.08 m |
| Main Level | Bedroom 3 | 3 m | 2.76 m | 3 m x 2.76 m |
https://www.realtor.ca/real-estate/28381208/183-elena-crescent-vaughan-maple-maple
Interested?
Contact us for more information

