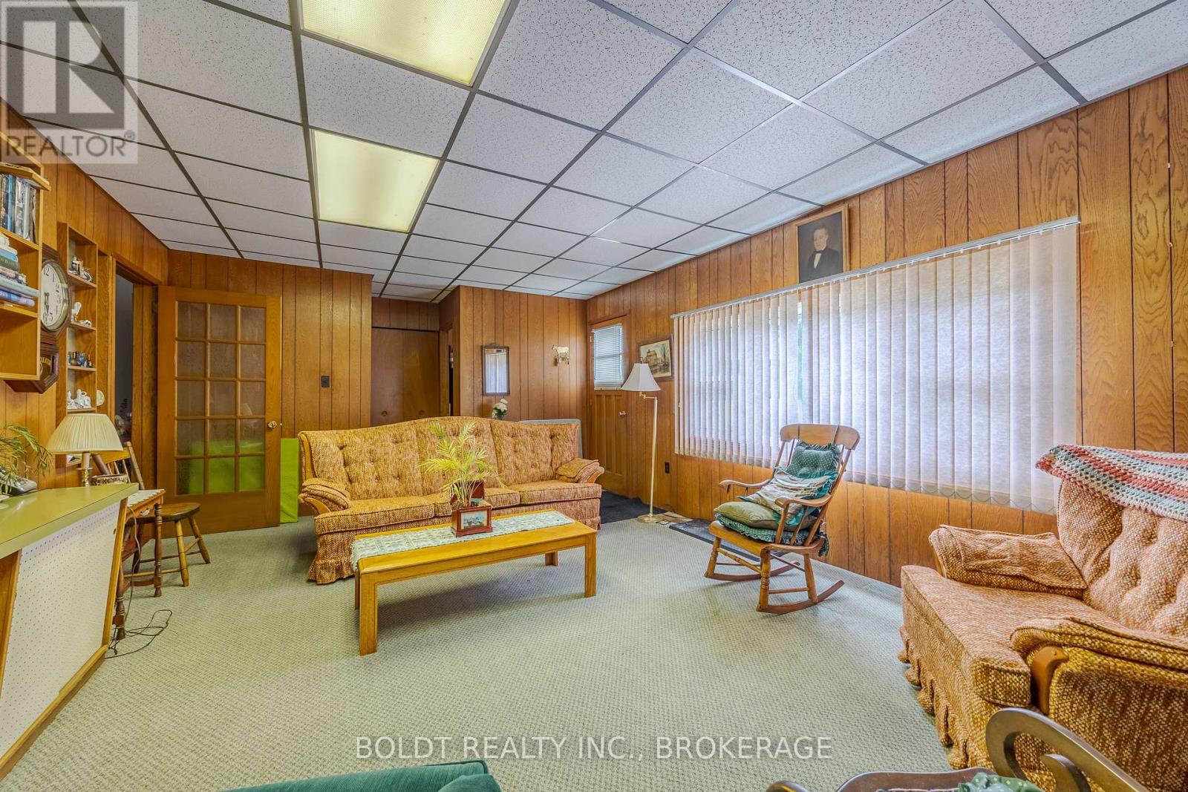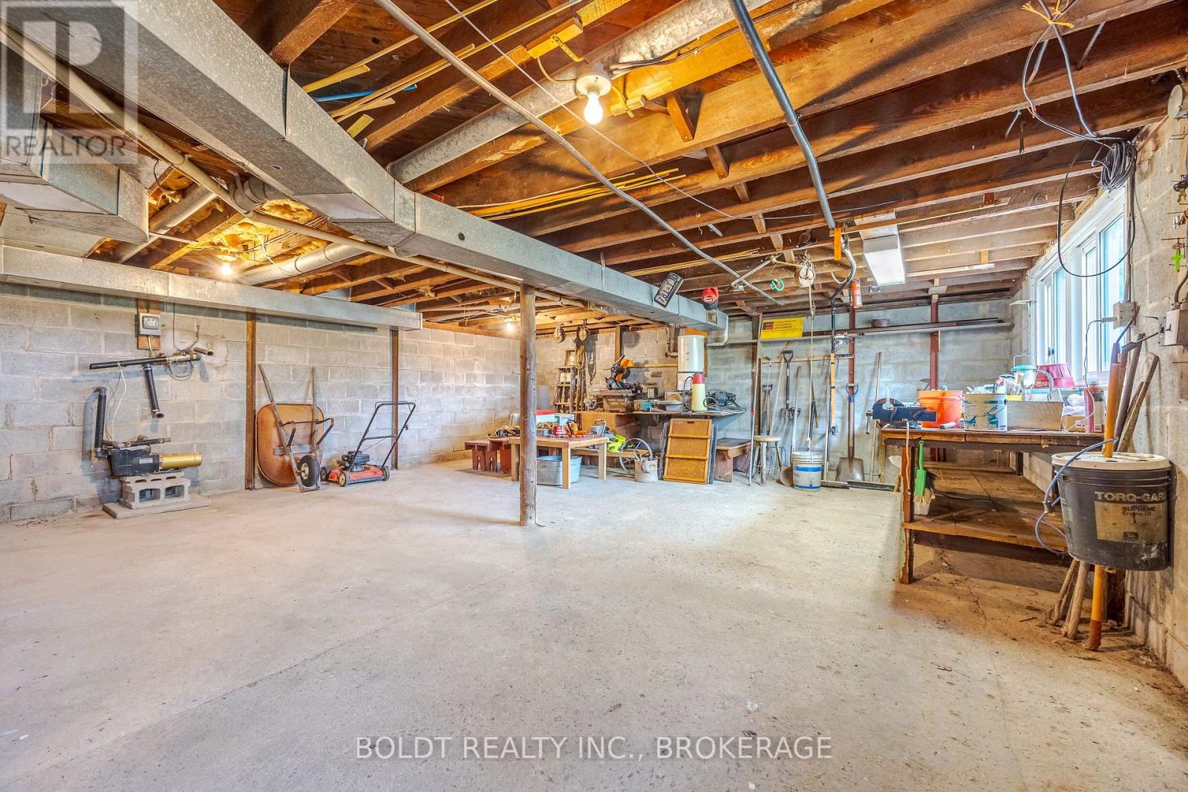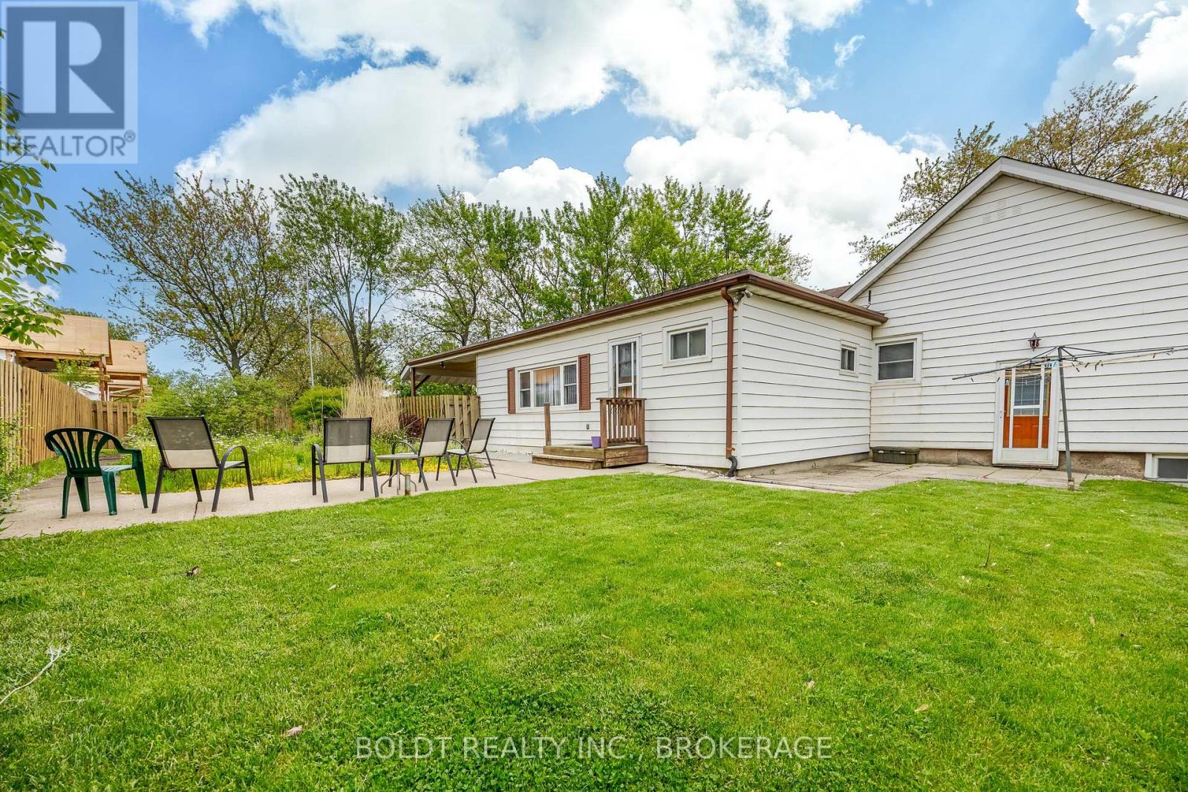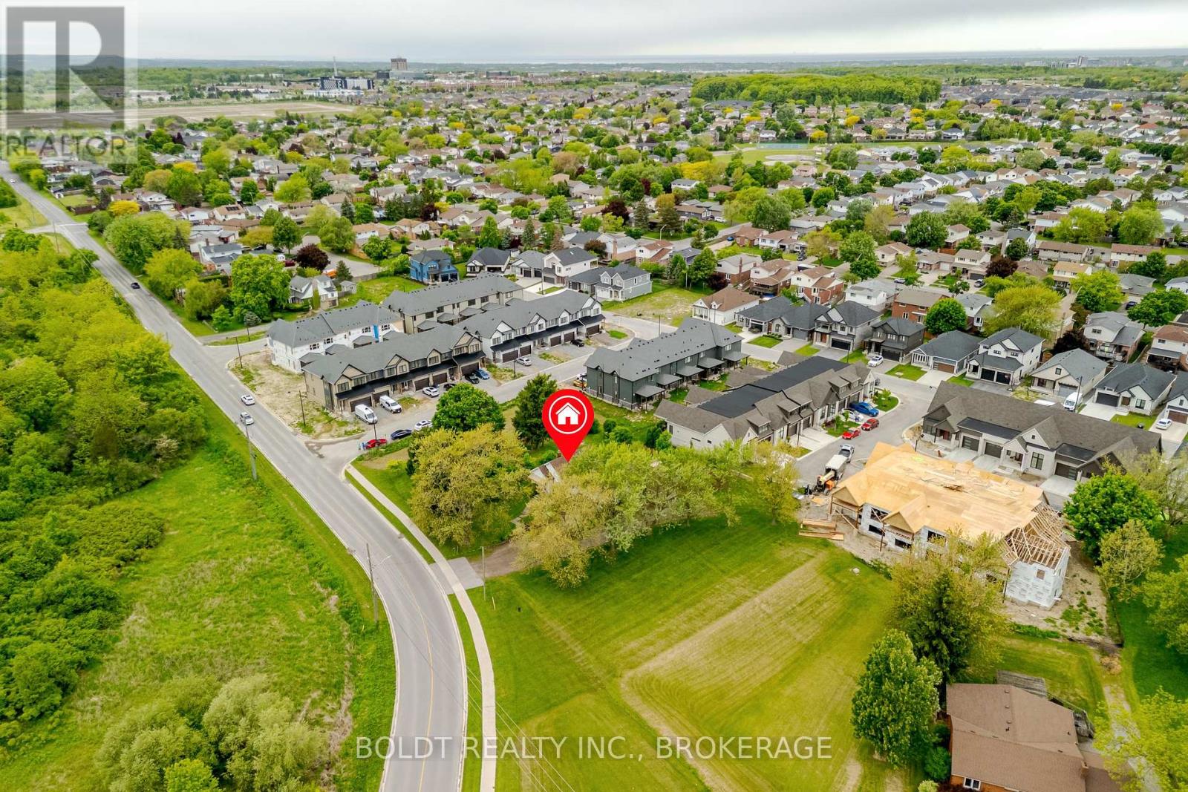4 Bedroom
2 Bathroom
1500 - 2000 sqft
Bungalow
Central Air Conditioning
Forced Air
$950,000
Charming 4-Bedroom Home on a Spacious Lot Near Lake Gibson in Thorold. Nestled on a generous 0.88-acre lot in the beautiful Thorold, this four-bedroom, two-bathroom home offers a rare opportunity to own a spacious property just steps from the natural beauty of Lake Gibson and the Mel Swart Lake Gibson Conservation Park. Perfect for families, renovators, or investors, this home blends rural tranquility with city convenience. The home has been well maintained over the years and features solid construction. While dated, its brimming with opportunity for personalization or full renovation. The main level includes a spacious living room, eat-in kitchen, four comfortable bedrooms, and two full bathrooms, providing a functional foundation for any vision. The full, unfinished basement offers plenty of storage and includes a dedicated workshop area perfect for hobbyists, tinkerers, or anyone needing space to create or build. Surrounded by mature trees and close to hiking trails, water activities, and conservation lands, this property offers a unique lifestyle for outdoor enthusiasts. Despite its tranquil setting, it's conveniently located just minutes from downtown Thorold, with easy access to St. Catharines, Niagara Falls, and major highways. Whether you're dreaming of a quiet country retreat, planning a renovation project, or investing in land, this bungalow offers endless potential in a nature-rich, highly sought-after location. (id:55499)
Property Details
|
MLS® Number
|
X12185415 |
|
Property Type
|
Single Family |
|
Community Name
|
558 - Confederation Heights |
|
Equipment Type
|
Water Heater - Gas |
|
Features
|
Sump Pump |
|
Parking Space Total
|
10 |
|
Rental Equipment Type
|
Water Heater - Gas |
Building
|
Bathroom Total
|
2 |
|
Bedrooms Above Ground
|
4 |
|
Bedrooms Total
|
4 |
|
Appliances
|
Dishwasher, Stove, Window Coverings, Refrigerator |
|
Architectural Style
|
Bungalow |
|
Basement Features
|
Separate Entrance |
|
Basement Type
|
N/a |
|
Construction Style Attachment
|
Detached |
|
Cooling Type
|
Central Air Conditioning |
|
Exterior Finish
|
Aluminum Siding |
|
Foundation Type
|
Stone |
|
Heating Fuel
|
Natural Gas |
|
Heating Type
|
Forced Air |
|
Stories Total
|
1 |
|
Size Interior
|
1500 - 2000 Sqft |
|
Type
|
House |
Parking
Land
|
Acreage
|
No |
|
Sewer
|
Septic System |
|
Size Depth
|
152 Ft ,6 In |
|
Size Frontage
|
237 Ft ,1 In |
|
Size Irregular
|
237.1 X 152.5 Ft |
|
Size Total Text
|
237.1 X 152.5 Ft |
|
Zoning Description
|
D (development) |
Rooms
| Level |
Type |
Length |
Width |
Dimensions |
|
Basement |
Utility Room |
9.64 m |
6.92 m |
9.64 m x 6.92 m |
|
Basement |
Workshop |
6.94 m |
6.61 m |
6.94 m x 6.61 m |
|
Main Level |
Sitting Room |
5.48 m |
4.14 m |
5.48 m x 4.14 m |
|
Main Level |
Bathroom |
|
|
Measurements not available |
|
Main Level |
Living Room |
6.8 m |
3.64 m |
6.8 m x 3.64 m |
|
Main Level |
Family Room |
6.38 m |
4.08 m |
6.38 m x 4.08 m |
|
Main Level |
Kitchen |
3.73 m |
3.41 m |
3.73 m x 3.41 m |
|
Main Level |
Other |
1.51 m |
1.76 m |
1.51 m x 1.76 m |
|
Main Level |
Primary Bedroom |
3.49 m |
2.82 m |
3.49 m x 2.82 m |
|
Main Level |
Bedroom |
3.25 m |
2.65 m |
3.25 m x 2.65 m |
|
Main Level |
Bedroom 2 |
3.24 m |
2.66 m |
3.24 m x 2.66 m |
|
Main Level |
Bedroom 3 |
2.8 m |
2.51 m |
2.8 m x 2.51 m |
|
Main Level |
Bathroom |
|
|
Measurements not available |
https://www.realtor.ca/real-estate/28393028/1828-decew-road-thorold-confederation-heights-558-confederation-heights




























