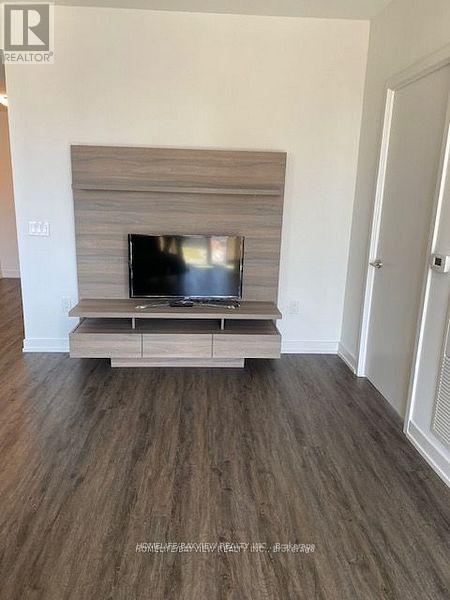1820 - 158 Front Street E Toronto (Moss Park), Ontario M5A 0K9
2 Bedroom
1 Bathroom
700 - 799 sqft
Indoor Pool
Central Air Conditioning
Forced Air
$3,000 Monthly
This STYLISH building is just a block from St Lawrence market, 2 bedroom, sun filled ,9 ft. ceiling, downtown view, well kept, just move in and enjoy, upgraded bathroom with glass shower door, kitchen cabinet and backsplash, integrated appliances, mounted TV unit, upgraded laminated floor thru-out (id:55499)
Property Details
| MLS® Number | C12174465 |
| Property Type | Single Family |
| Community Name | Moss Park |
| Amenities Near By | Public Transit |
| Community Features | Pets Not Allowed |
| Features | Balcony, In Suite Laundry |
| Parking Space Total | 1 |
| Pool Type | Indoor Pool |
| View Type | View |
Building
| Bathroom Total | 1 |
| Bedrooms Above Ground | 2 |
| Bedrooms Total | 2 |
| Age | 0 To 5 Years |
| Amenities | Security/concierge, Exercise Centre, Party Room, Visitor Parking |
| Appliances | Blinds, Cooktop, Dishwasher, Dryer, Oven, Washer, Refrigerator |
| Cooling Type | Central Air Conditioning |
| Exterior Finish | Concrete |
| Flooring Type | Laminate |
| Heating Fuel | Natural Gas |
| Heating Type | Forced Air |
| Size Interior | 700 - 799 Sqft |
| Type | Apartment |
Parking
| Underground | |
| Garage |
Land
| Acreage | No |
| Land Amenities | Public Transit |
Rooms
| Level | Type | Length | Width | Dimensions |
|---|---|---|---|---|
| Flat | Living Room | 5.03 m | 5.18 m | 5.03 m x 5.18 m |
| Flat | Dining Room | 5.03 m | 5.18 m | 5.03 m x 5.18 m |
| Flat | Kitchen | 5.03 m | 5.18 m | 5.03 m x 5.18 m |
| Flat | Primary Bedroom | 3.17 m | 2.47 m | 3.17 m x 2.47 m |
| Flat | Bedroom 2 | 2.9 m | 3.38 m | 2.9 m x 3.38 m |
https://www.realtor.ca/real-estate/28369196/1820-158-front-street-e-toronto-moss-park-moss-park
Interested?
Contact us for more information












