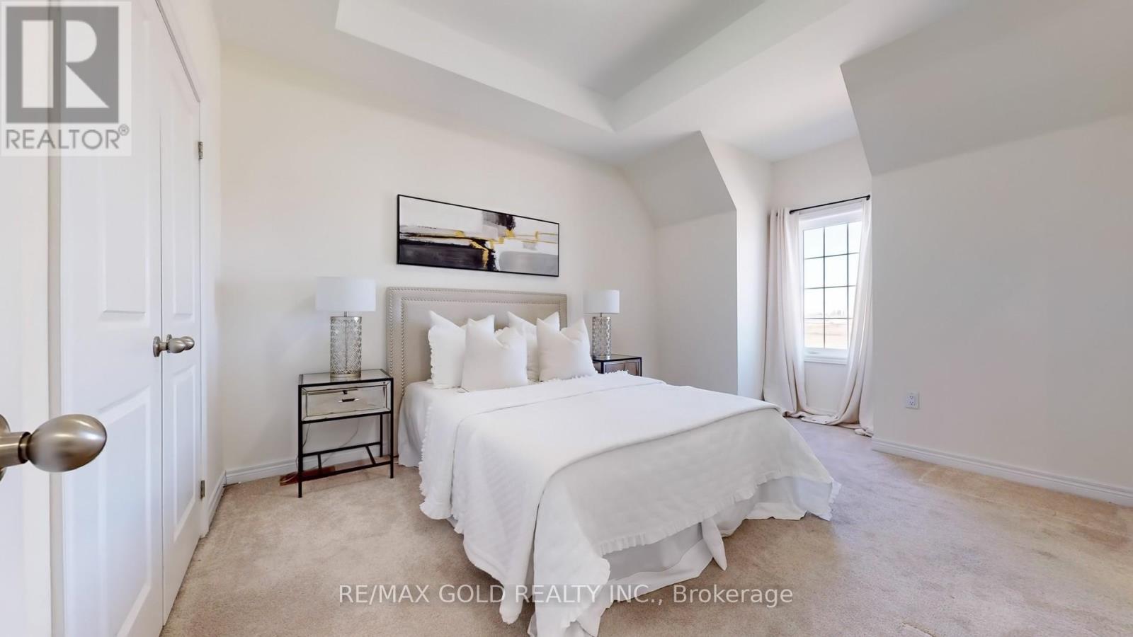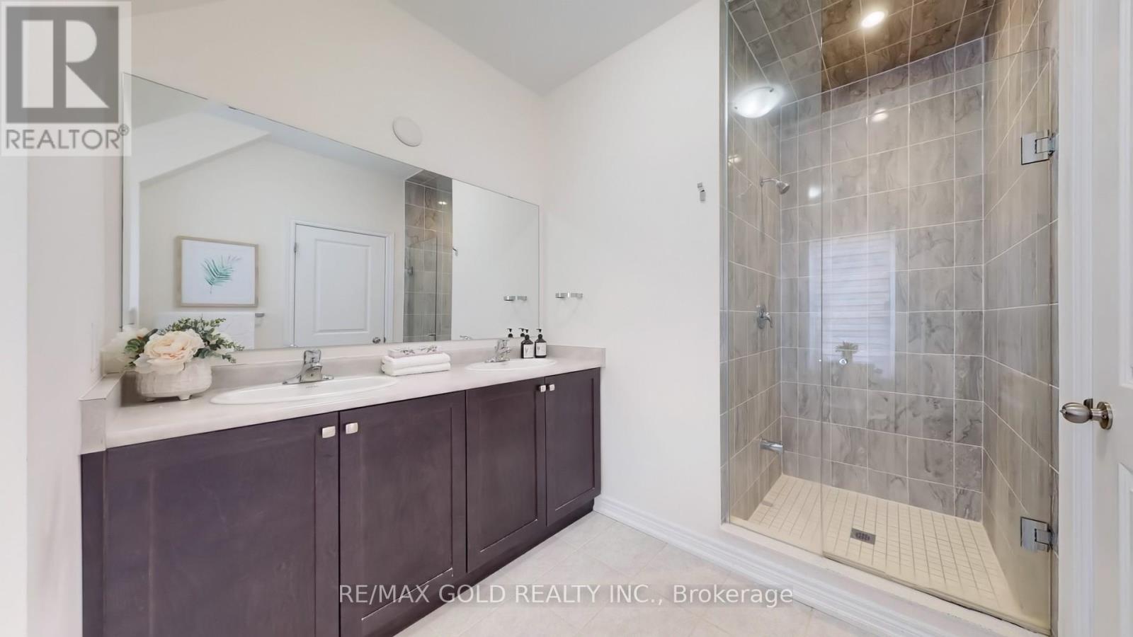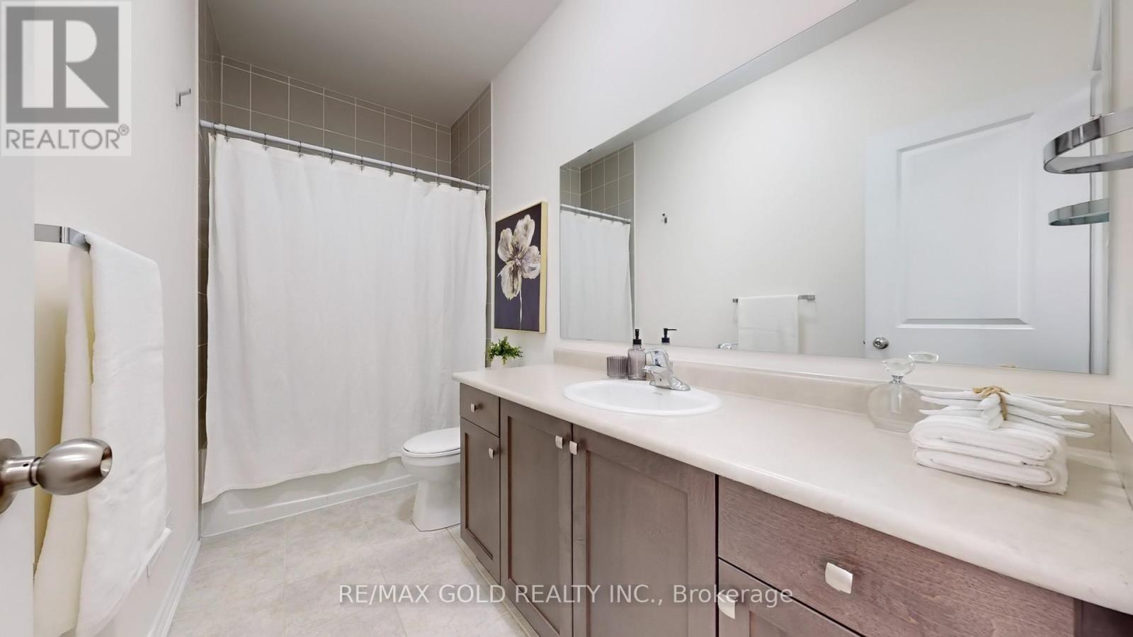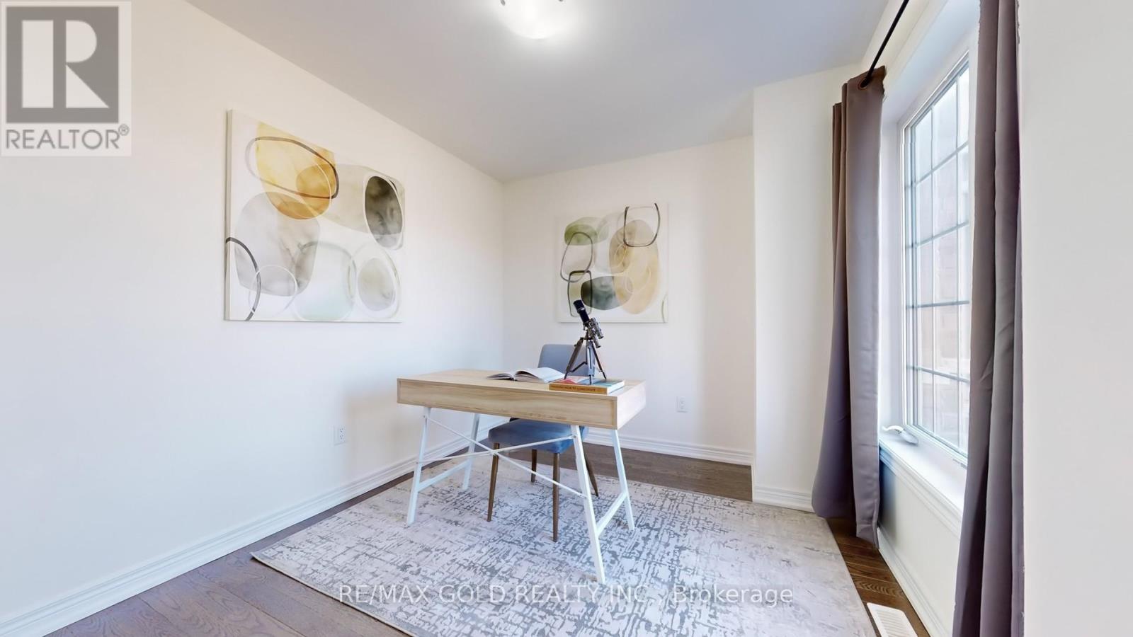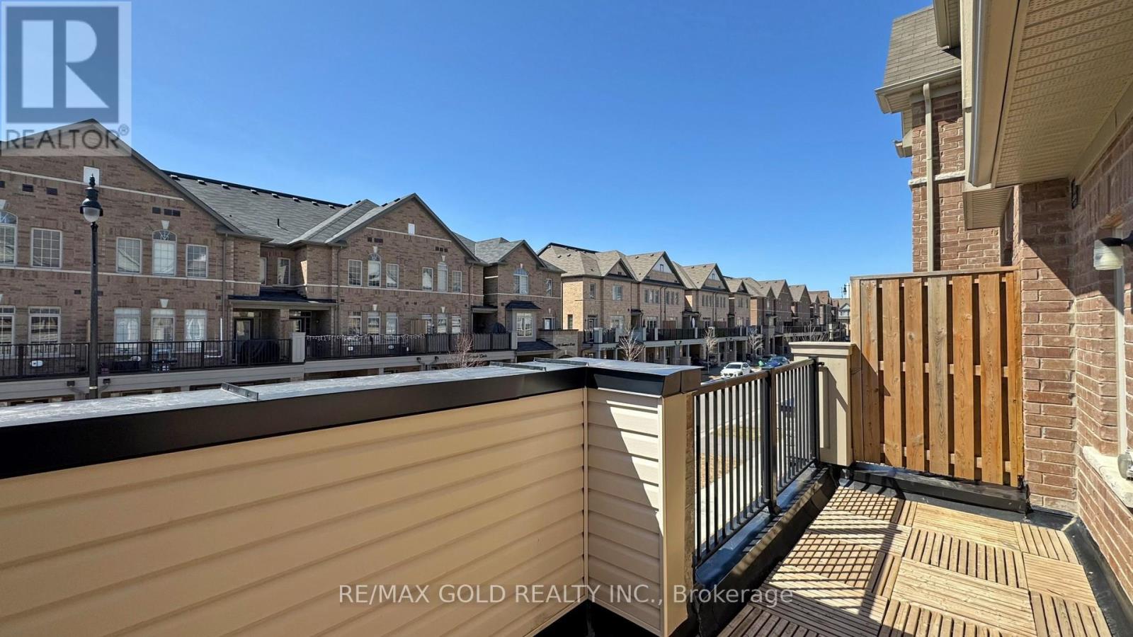182 Fruitvale Circle Brampton (Northwest Brampton), Ontario L7A 5C4
4 Bedroom
3 Bathroom
1500 - 2000 sqft
Central Air Conditioning
Forced Air
$874,999
"Welcome to this stunning freehold townhouse, offering close to 2000 sq. ft. of thoughtfully designed living space. This home features 3+1 spacious bedrooms and an open-concept layout with 9' ceilings on the main floor, creating a bright and airy ambiance. The huge kitchen boasts ample counter space and modern finishes, seamlessly flowing into the dining and breakfast areas perfect for entertaining. Enjoy the convenience of two separate entry points and an upper-level laundry for added ease. Step outside to a charming small backyard with no house at the back, providing privacy and tranquility. Don't miss this beautiful and well maintained home!" (id:55499)
Open House
This property has open houses!
April
19
Saturday
Starts at:
2:00 pm
Ends at:4:00 pm
April
20
Sunday
Starts at:
2:00 pm
Ends at:4:00 pm
Property Details
| MLS® Number | W12066072 |
| Property Type | Single Family |
| Community Name | Northwest Brampton |
| Parking Space Total | 2 |
Building
| Bathroom Total | 3 |
| Bedrooms Above Ground | 3 |
| Bedrooms Below Ground | 1 |
| Bedrooms Total | 4 |
| Appliances | Dishwasher, Dryer, Stove, Washer, Refrigerator |
| Basement Development | Unfinished |
| Basement Type | N/a (unfinished) |
| Construction Style Attachment | Attached |
| Cooling Type | Central Air Conditioning |
| Exterior Finish | Brick |
| Flooring Type | Hardwood, Carpeted |
| Half Bath Total | 1 |
| Heating Fuel | Natural Gas |
| Heating Type | Forced Air |
| Stories Total | 3 |
| Size Interior | 1500 - 2000 Sqft |
| Type | Row / Townhouse |
| Utility Water | Municipal Water |
Parking
| Garage |
Land
| Acreage | No |
| Sewer | Sanitary Sewer |
| Size Depth | 75 Ft ,6 In |
| Size Frontage | 19 Ft ,8 In |
| Size Irregular | 19.7 X 75.5 Ft |
| Size Total Text | 19.7 X 75.5 Ft |
Rooms
| Level | Type | Length | Width | Dimensions |
|---|---|---|---|---|
| Second Level | Living Room | 5.73 m | 4.15 m | 5.73 m x 4.15 m |
| Second Level | Dining Room | 5.73 m | 4.15 m | 5.73 m x 4.15 m |
| Second Level | Kitchen | 4.63 m | 3.05 m | 4.63 m x 3.05 m |
| Second Level | Eating Area | 4.2 m | 3.53 m | 4.2 m x 3.53 m |
| Third Level | Primary Bedroom | 4.75 m | 3.35 m | 4.75 m x 3.35 m |
| Third Level | Bedroom 2 | 3.71 m | 2.98 m | 3.71 m x 2.98 m |
| Third Level | Bedroom 3 | 3.71 m | 2.68 m | 3.71 m x 2.68 m |
| Main Level | Media | 3.35 m | 2.74 m | 3.35 m x 2.74 m |
Interested?
Contact us for more information






















