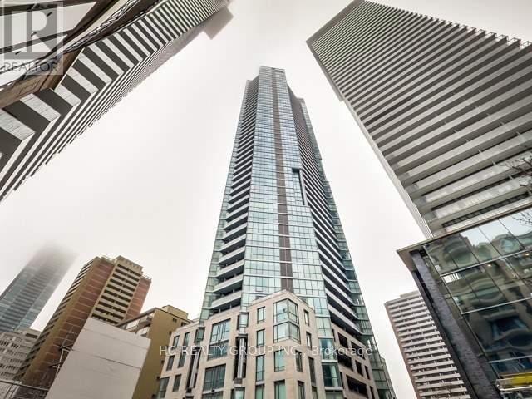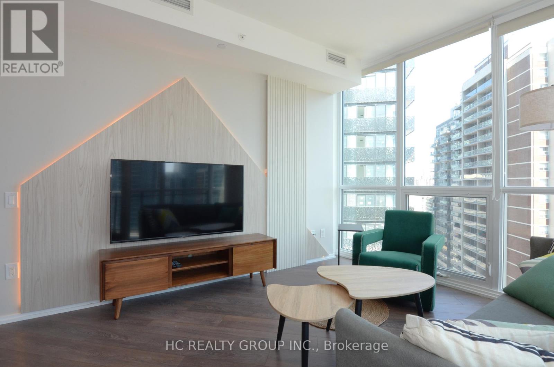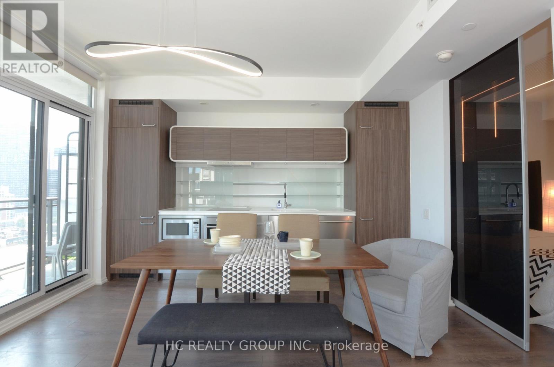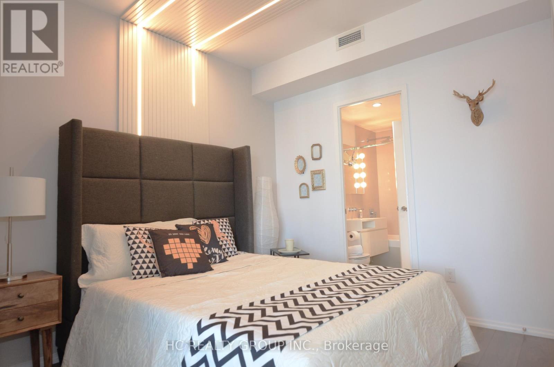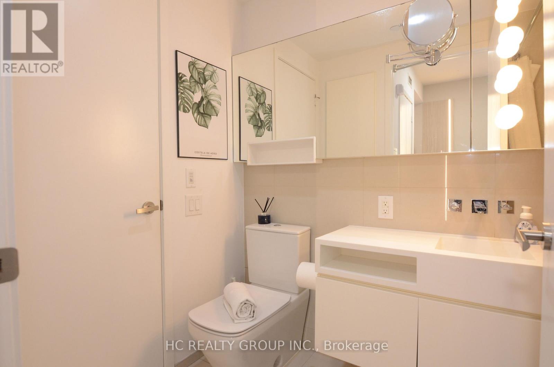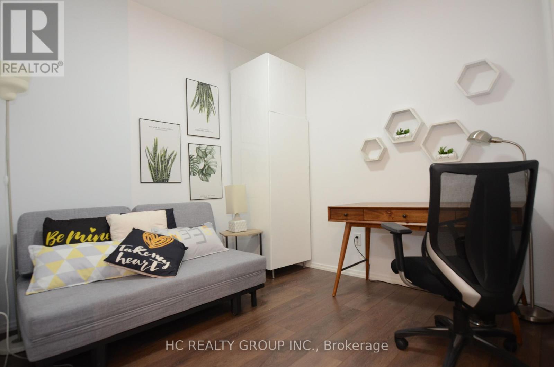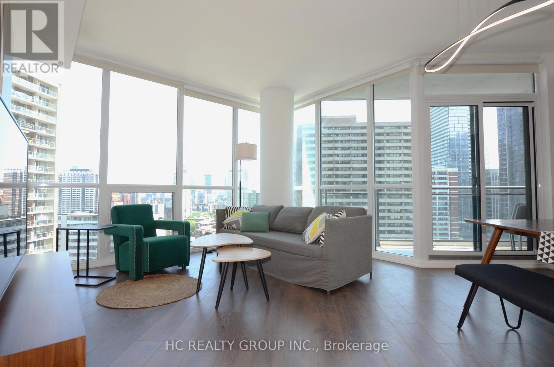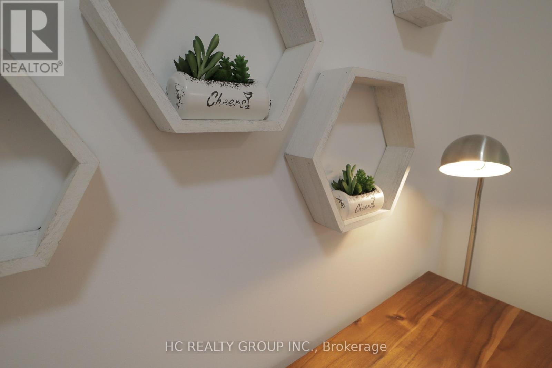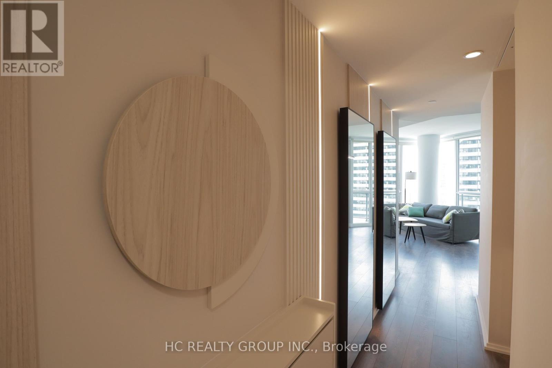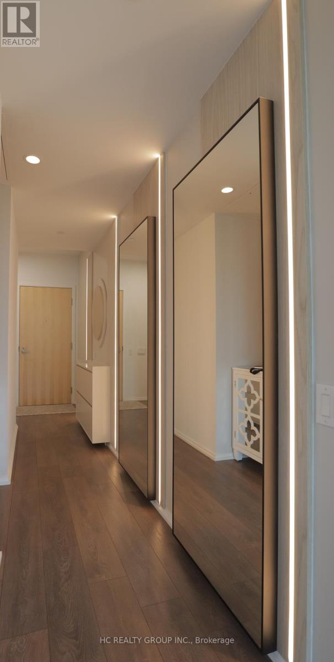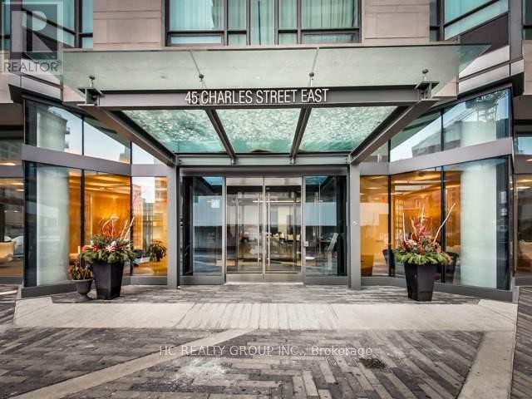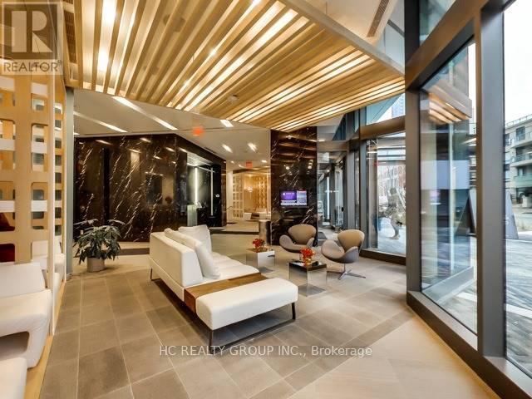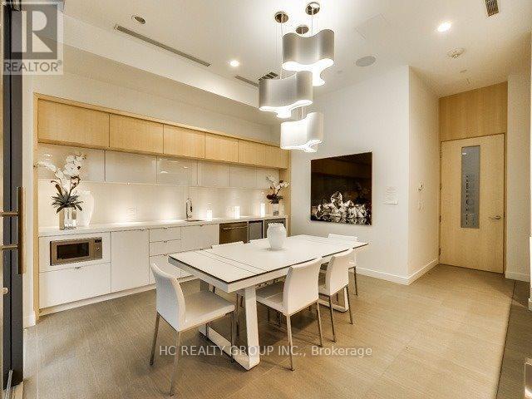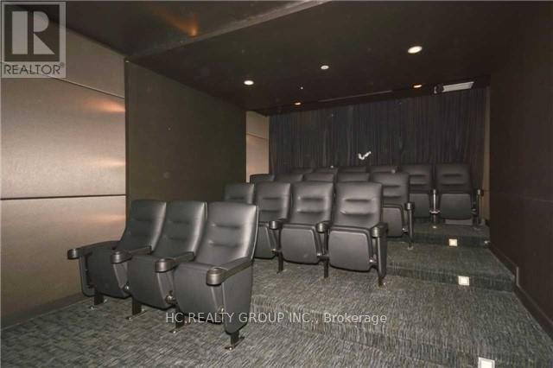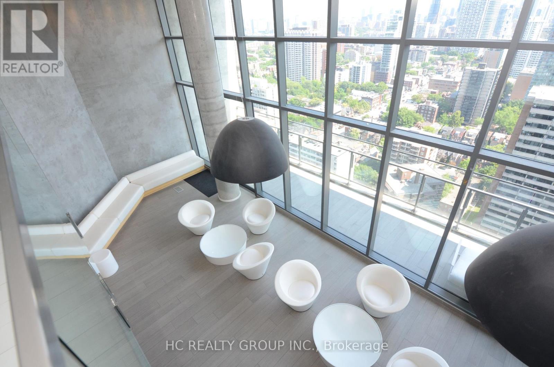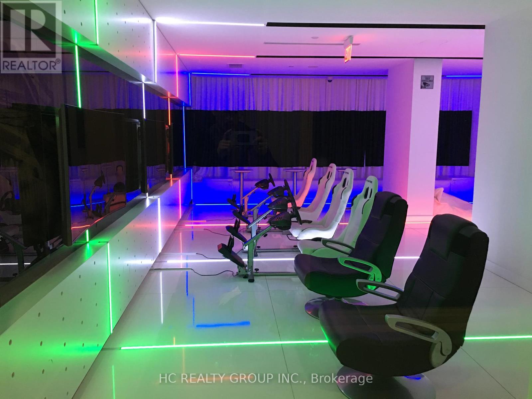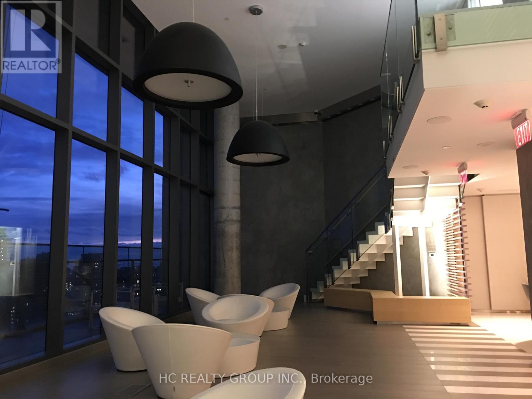2 Bedroom
1 Bathroom
700 - 799 sqft
Central Air Conditioning
Forced Air
$2,750 Monthly
Interiorly designed and renovated, this luxuriously furnished 1+1 unit in the prestigious Yonge & Bloor neighborhood offers modern finishes and laminate flooring throughout. The large den, equipped with a fold-down couch, can serve as a second bedroom. Boasting a south-facing view that elegantly captures the afternoon sun, this unit features a double entry 4-piece ensuite off the main bedroom with a double closet, a spacious living area, a study, and a versatile den. With 757 sq. ft. of interior space plus a 55 sq. ft. balcony, this 812 sq. ft. unit is steps from the subway, shopping, U of T, TMU (Ryerson), and more, making it an ideal choice for professionals and students alike. (id:55499)
Property Details
|
MLS® Number
|
C12021652 |
|
Property Type
|
Single Family |
|
Community Name
|
Church-Yonge Corridor |
|
Community Features
|
Pets Not Allowed, Community Centre |
|
Features
|
Balcony, Carpet Free |
|
View Type
|
View |
Building
|
Bathroom Total
|
1 |
|
Bedrooms Above Ground
|
1 |
|
Bedrooms Below Ground
|
1 |
|
Bedrooms Total
|
2 |
|
Amenities
|
Security/concierge, Exercise Centre, Recreation Centre |
|
Appliances
|
Range |
|
Cooling Type
|
Central Air Conditioning |
|
Exterior Finish
|
Concrete |
|
Flooring Type
|
Laminate |
|
Heating Fuel
|
Natural Gas |
|
Heating Type
|
Forced Air |
|
Size Interior
|
700 - 799 Sqft |
|
Type
|
Apartment |
Parking
Land
Rooms
| Level |
Type |
Length |
Width |
Dimensions |
|
Main Level |
Kitchen |
3.3 m |
4.04 m |
3.3 m x 4.04 m |
|
Main Level |
Primary Bedroom |
2.79 m |
3.15 m |
2.79 m x 3.15 m |
|
Main Level |
Living Room |
3.96 m |
3.81 m |
3.96 m x 3.81 m |
|
Main Level |
Den |
2.77 m |
2.72 m |
2.77 m x 2.72 m |
|
Main Level |
Foyer |
2.79 m |
1.57 m |
2.79 m x 1.57 m |
https://www.realtor.ca/real-estate/28030280/1815-45-charles-street-toronto-church-yonge-corridor-church-yonge-corridor

