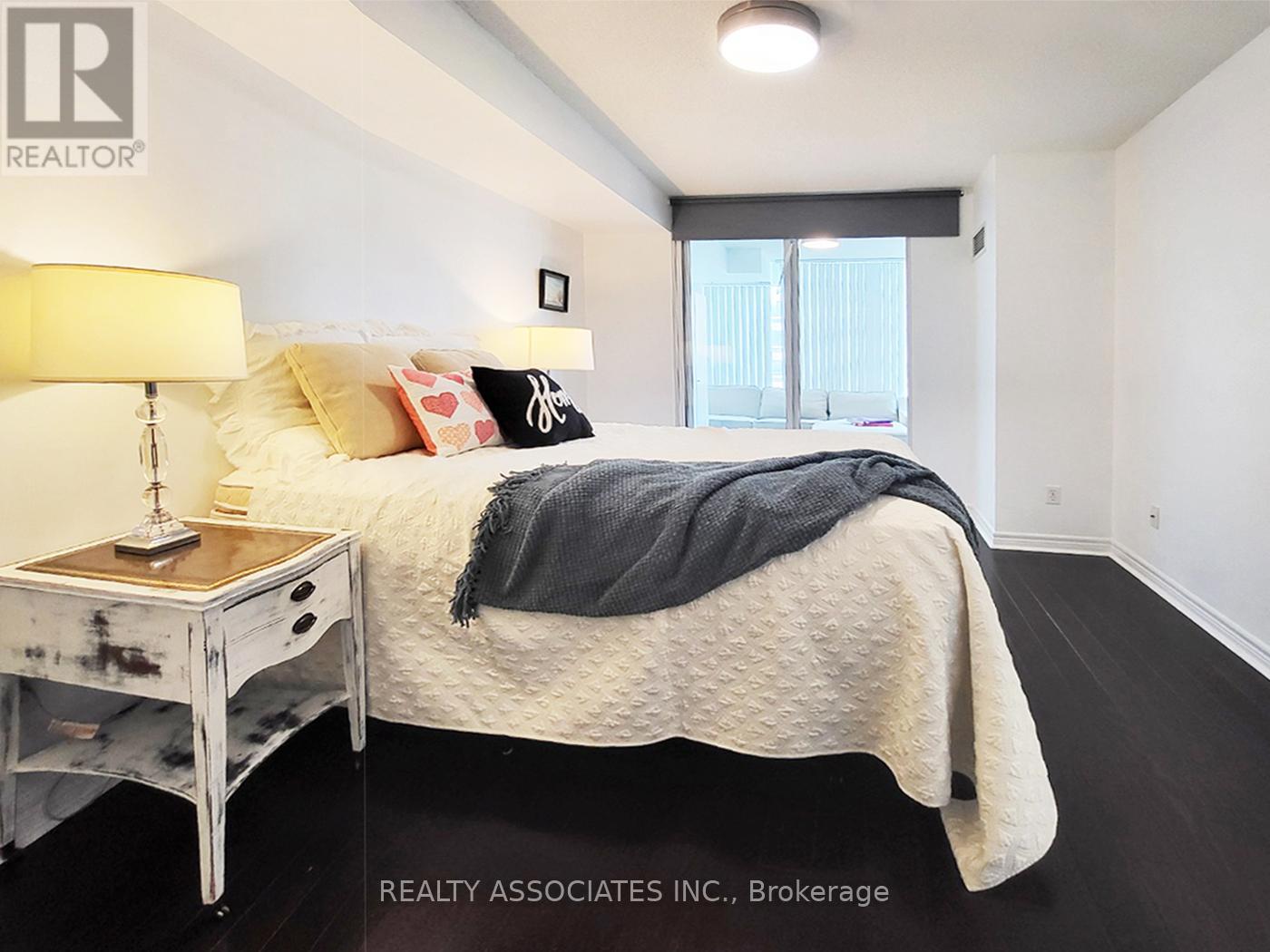1815 - 18 Parkview Avenue Toronto (Willowdale East), Ontario M2M 7H7
2 Bedroom
1 Bathroom
Central Air Conditioning
Forced Air
$638,800Maintenance, Heat, Electricity, Water, Common Area Maintenance, Insurance, Parking
$627 Monthly
Maintenance, Heat, Electricity, Water, Common Area Maintenance, Insurance, Parking
$627 MonthlyPrime location in the heart of North York, fabulously renovated 1bedroom + Den with balcony offering a perfect blend of comfort and convenience. Open concept living room and dining room. Spacious Den can be used as 2nd bedroom. Featuring stainless steel appliances and convenient ensuite laundry facilities. All amenities at your door step, subway, North York Civic Center, Mel Last Man Square, theater, restaurants, shopping. Pet friendly building. Don't miss the chance to make this charming condo for your sweet home. (id:55499)
Property Details
| MLS® Number | C9285186 |
| Property Type | Single Family |
| Community Name | Willowdale East |
| Community Features | Pet Restrictions |
| Features | Balcony, Carpet Free, Sauna |
| Parking Space Total | 1 |
Building
| Bathroom Total | 1 |
| Bedrooms Above Ground | 1 |
| Bedrooms Below Ground | 1 |
| Bedrooms Total | 2 |
| Amenities | Storage - Locker |
| Appliances | Dryer, Washer, Window Coverings |
| Cooling Type | Central Air Conditioning |
| Exterior Finish | Concrete |
| Flooring Type | Laminate, Ceramic |
| Heating Fuel | Natural Gas |
| Heating Type | Forced Air |
| Type | Apartment |
Parking
| Underground |
Land
| Acreage | No |
Rooms
| Level | Type | Length | Width | Dimensions |
|---|---|---|---|---|
| Main Level | Living Room | 6.1 m | 3.3 m | 6.1 m x 3.3 m |
| Main Level | Dining Room | 6.1 m | 3.3 m | 6.1 m x 3.3 m |
| Main Level | Kitchen | 2.4 m | 2.4 m | 2.4 m x 2.4 m |
| Main Level | Primary Bedroom | 4.2 m | 3 m | 4.2 m x 3 m |
| Main Level | Den | 3 m | 2.6 m | 3 m x 2.6 m |
Interested?
Contact us for more information













