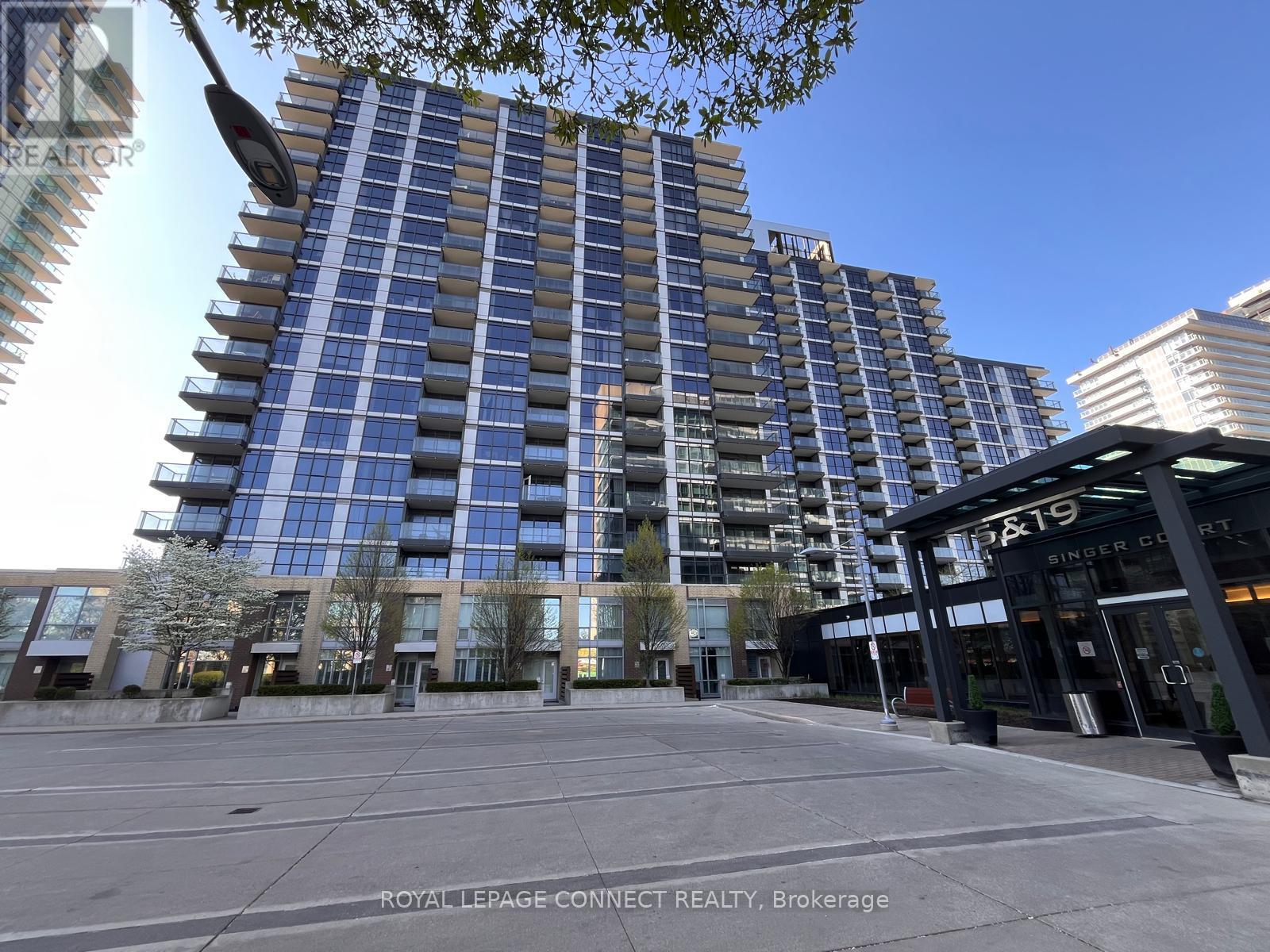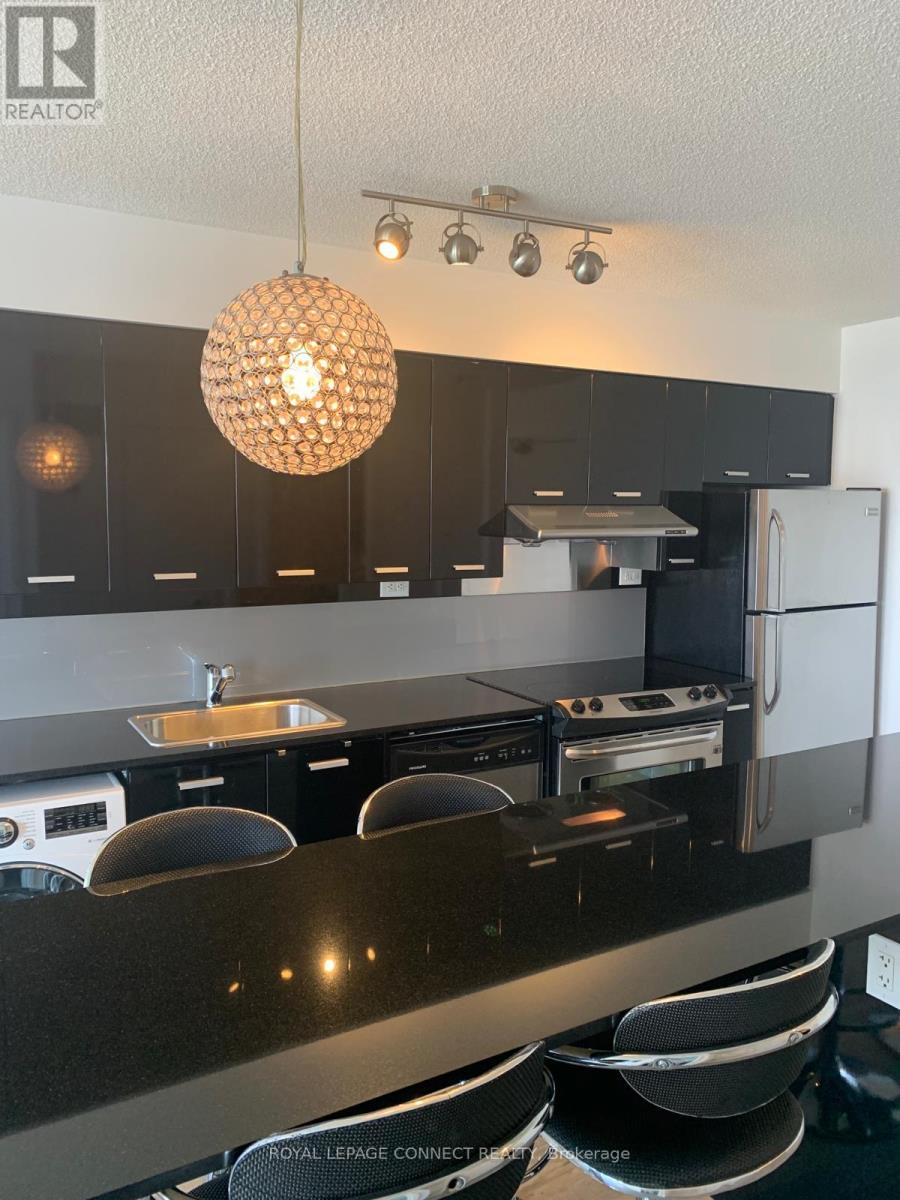1 Bedroom
1 Bathroom
500 - 599 sqft
Central Air Conditioning
Forced Air
$2,150 Monthly
Welcome to sky-high living in this beautifully designed high-floor one-bedroom suite in the sought-after Bayview Village community. The layout is spacious and functional, featuring a sleek modern kitchen with a centre island, extended countertop, stainless steel appliances and ample storage. Sunlight pours through floor-to-ceiling windows, and the private balcony offers wide-open, uninterrupted views. Enjoy stylish updated vinyl flooring throughout, a generous walk-in closet, and a separate storage locker for added convenience. Residents have access to top-tier amenities including a 24-hour concierge, an indoor pool, a fully equipped fitness centre, BBQ area, guest suites, party room, games room, and more. Please note: this unit does not include parking. Move in June 1st and enjoy everything this dynamic community has to offer. Enjoy easy access to Leslie and Bessarion subway stations, Oriole GO Station, and major highways 401 and 404. Just steps to IKEA, Canadian Tire, and a variety of dining options. Minutes to Bayview Village, Fairview Mall, and North York General Hospital everything you need, right at your doorstep. Please note that the photos included are from last years listing of the unit. (id:55499)
Property Details
|
MLS® Number
|
C12136799 |
|
Property Type
|
Single Family |
|
Community Name
|
Bayview Village |
|
Community Features
|
Pet Restrictions |
|
Features
|
Balcony, Carpet Free |
Building
|
Bathroom Total
|
1 |
|
Bedrooms Above Ground
|
1 |
|
Bedrooms Total
|
1 |
|
Amenities
|
Security/concierge, Exercise Centre, Party Room, Sauna, Storage - Locker |
|
Appliances
|
Dishwasher, Dryer, Stove, Washer, Refrigerator |
|
Cooling Type
|
Central Air Conditioning |
|
Exterior Finish
|
Concrete |
|
Flooring Type
|
Vinyl |
|
Heating Fuel
|
Natural Gas |
|
Heating Type
|
Forced Air |
|
Size Interior
|
500 - 599 Sqft |
|
Type
|
Apartment |
Parking
Land
Rooms
| Level |
Type |
Length |
Width |
Dimensions |
|
Flat |
Living Room |
3.91 m |
3.36 m |
3.91 m x 3.36 m |
|
Flat |
Dining Room |
3.91 m |
3.36 m |
3.91 m x 3.36 m |
|
Flat |
Kitchen |
3.91 m |
3.36 m |
3.91 m x 3.36 m |
|
Flat |
Primary Bedroom |
3.41 m |
3.41 m |
3.41 m x 3.41 m |
https://www.realtor.ca/real-estate/28287676/1812-19-singer-court-toronto-bayview-village-bayview-village


















