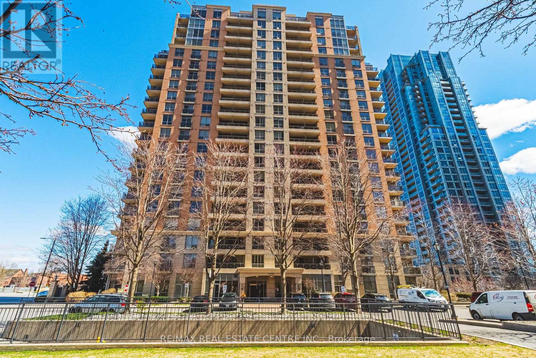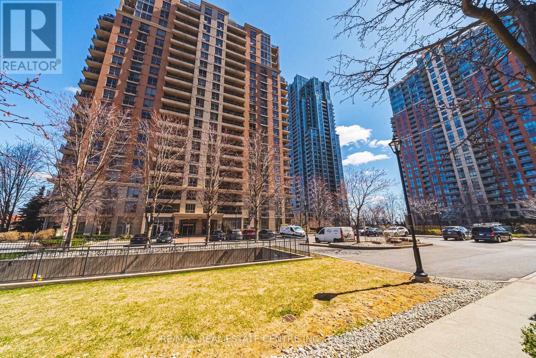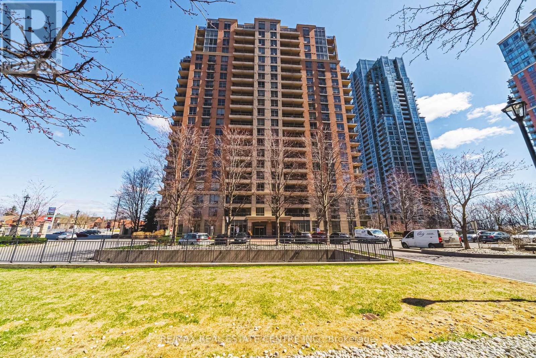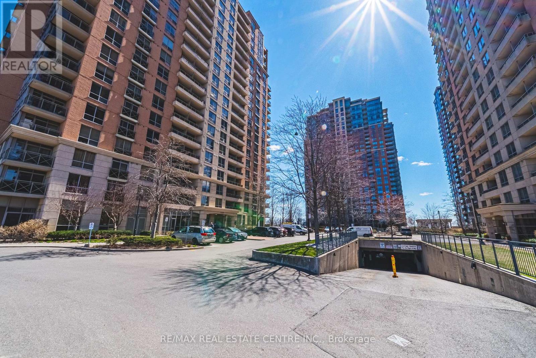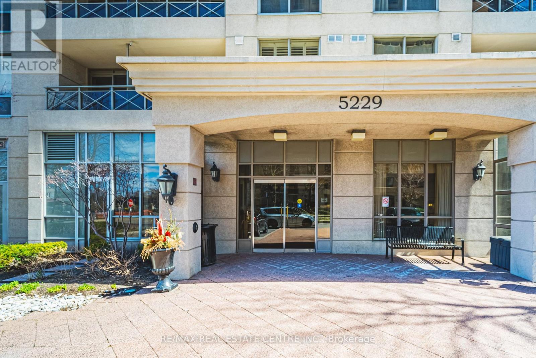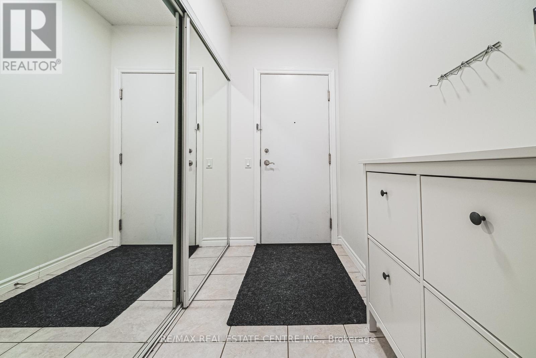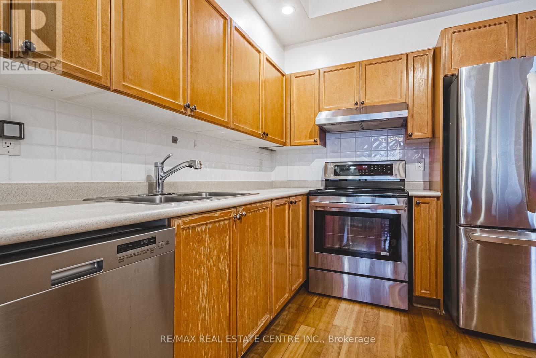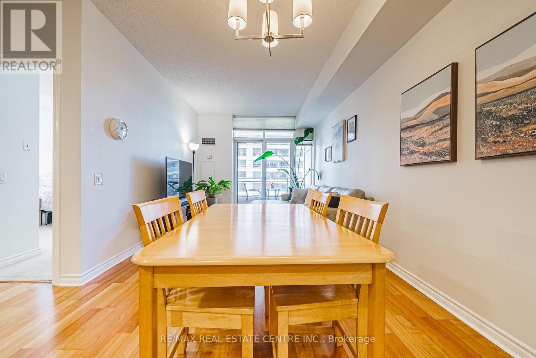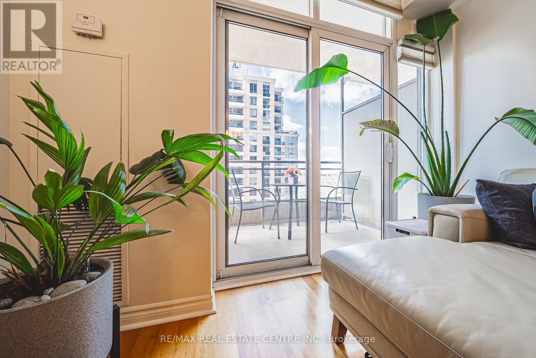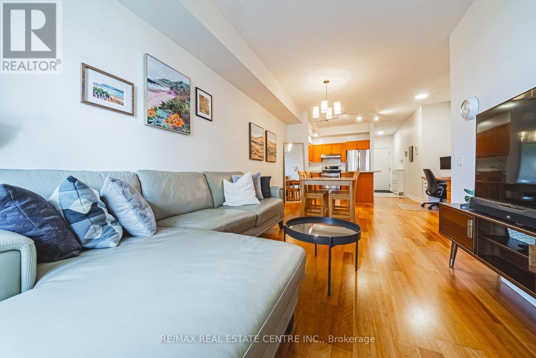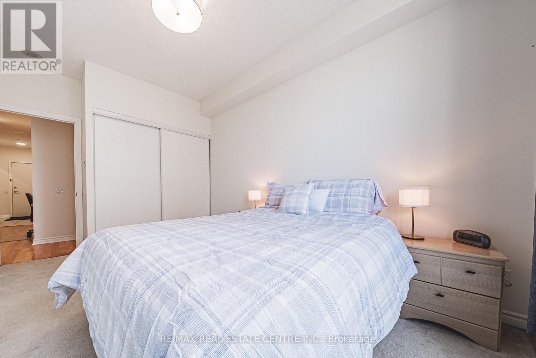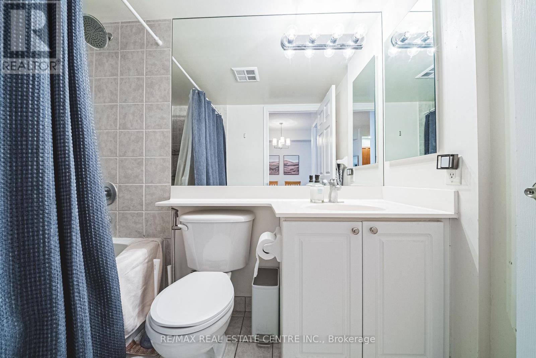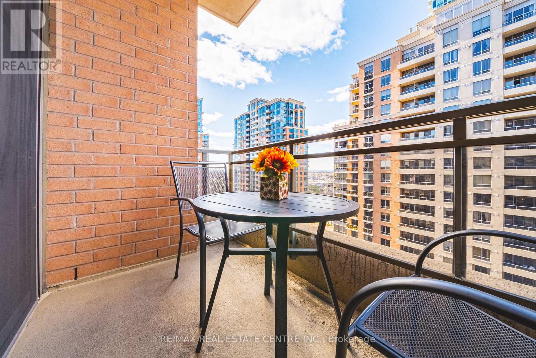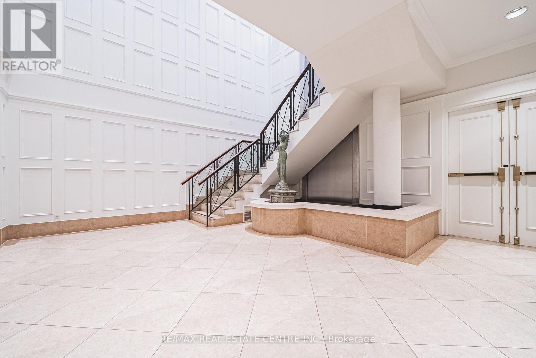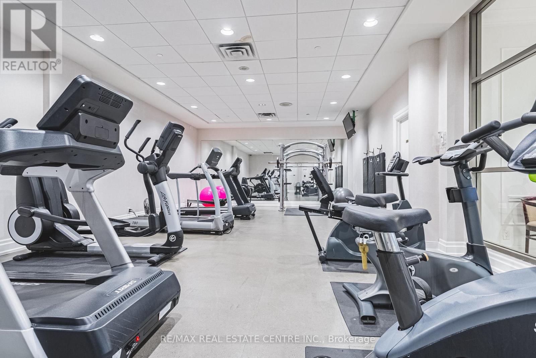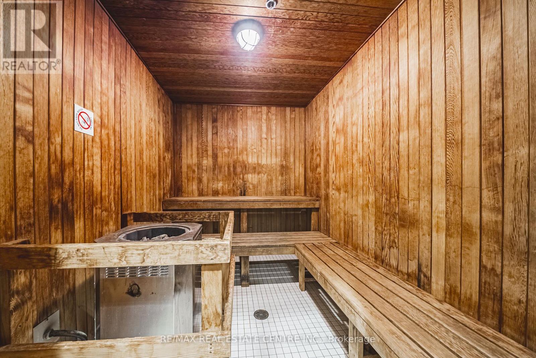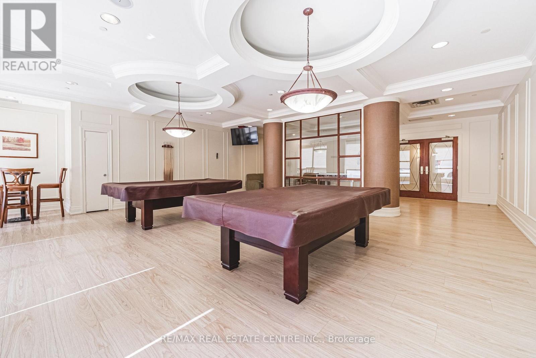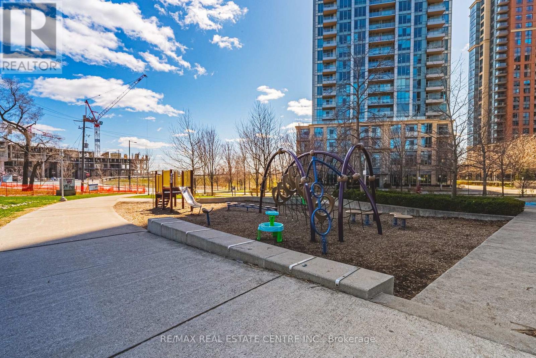1811 - 5229 Dundas Street W Toronto (Islington-City Centre West), Ontario M9B 6L9
$519,000Maintenance, Common Area Maintenance, Heat, Electricity, Insurance, Parking, Water
$693.12 Monthly
Maintenance, Common Area Maintenance, Heat, Electricity, Insurance, Parking, Water
$693.12 MonthlyRarely Offered, Super Desirable 1 Bedroom + Media Nook/Den, 1 Bath Suite In High Demand Tridel's Essex 1 Building. Open Concept And Spacious Living/Dining Room, Stainless St,eel Appliances, 9 Ft. Ceiling. Large Bedroom With Closet, 4- Piece Bath, Upgraded LG Front Load Washer And Dryer, Walk-Out To Open Balcony. Sunny West Facing Suite, Located Just Steps To Kipling Subway And Go Station, Shopping, Dining And More.. 24 Hr Shopper's Drug Mart Right Across The Street. Close To Farm Boy, Anytime Fitness & GoodLife Gym. Minutes To Highways 427/401/QEW/Gardiner, Six Points Plaza, Sherway Gardens, Incredible Facilities: 24 Hours-a-day Concierge And Gym, Indoor Pool, Sauna, Guest Suites, Billiard Room, Golf Simulator, And Outdoor BBQs! This Place Has It All! Maintenance Fee Includes All Amenities And Utilities (Heating/Hydro/Water)! Comes With Private Underground Parking Space. Lots of Visitor Parking, Do Not Miss! (id:55499)
Property Details
| MLS® Number | W12098103 |
| Property Type | Single Family |
| Community Name | Islington-City Centre West |
| Amenities Near By | Hospital, Public Transit, Schools |
| Community Features | Pet Restrictions |
| Features | Balcony, In Suite Laundry, Guest Suite |
| Parking Space Total | 1 |
Building
| Bathroom Total | 1 |
| Bedrooms Above Ground | 1 |
| Bedrooms Below Ground | 1 |
| Bedrooms Total | 2 |
| Age | 16 To 30 Years |
| Amenities | Security/concierge, Exercise Centre, Visitor Parking |
| Appliances | Dishwasher, Dryer, Hood Fan, Stove, Washer, Window Coverings, Refrigerator |
| Cooling Type | Central Air Conditioning |
| Exterior Finish | Concrete |
| Fire Protection | Smoke Detectors |
| Flooring Type | Laminate, Carpeted |
| Foundation Type | Block, Poured Concrete |
| Heating Fuel | Natural Gas |
| Heating Type | Forced Air |
| Size Interior | 700 - 799 Sqft |
| Type | Apartment |
Parking
| Underground | |
| No Garage |
Land
| Acreage | No |
| Land Amenities | Hospital, Public Transit, Schools |
| Zoning Description | N/a |
Rooms
| Level | Type | Length | Width | Dimensions |
|---|---|---|---|---|
| Main Level | Kitchen | 4.26 m | 3.65 m | 4.26 m x 3.65 m |
| Main Level | Living Room | 4.87 m | 3.16 m | 4.87 m x 3.16 m |
| Main Level | Dining Room | 4.87 m | 3.16 m | 4.87 m x 3.16 m |
| Main Level | Primary Bedroom | 4.57 m | 3.04 m | 4.57 m x 3.04 m |
| Main Level | Laundry Room | 0.6 m | 2.01 m | 0.6 m x 2.01 m |
Interested?
Contact us for more information

