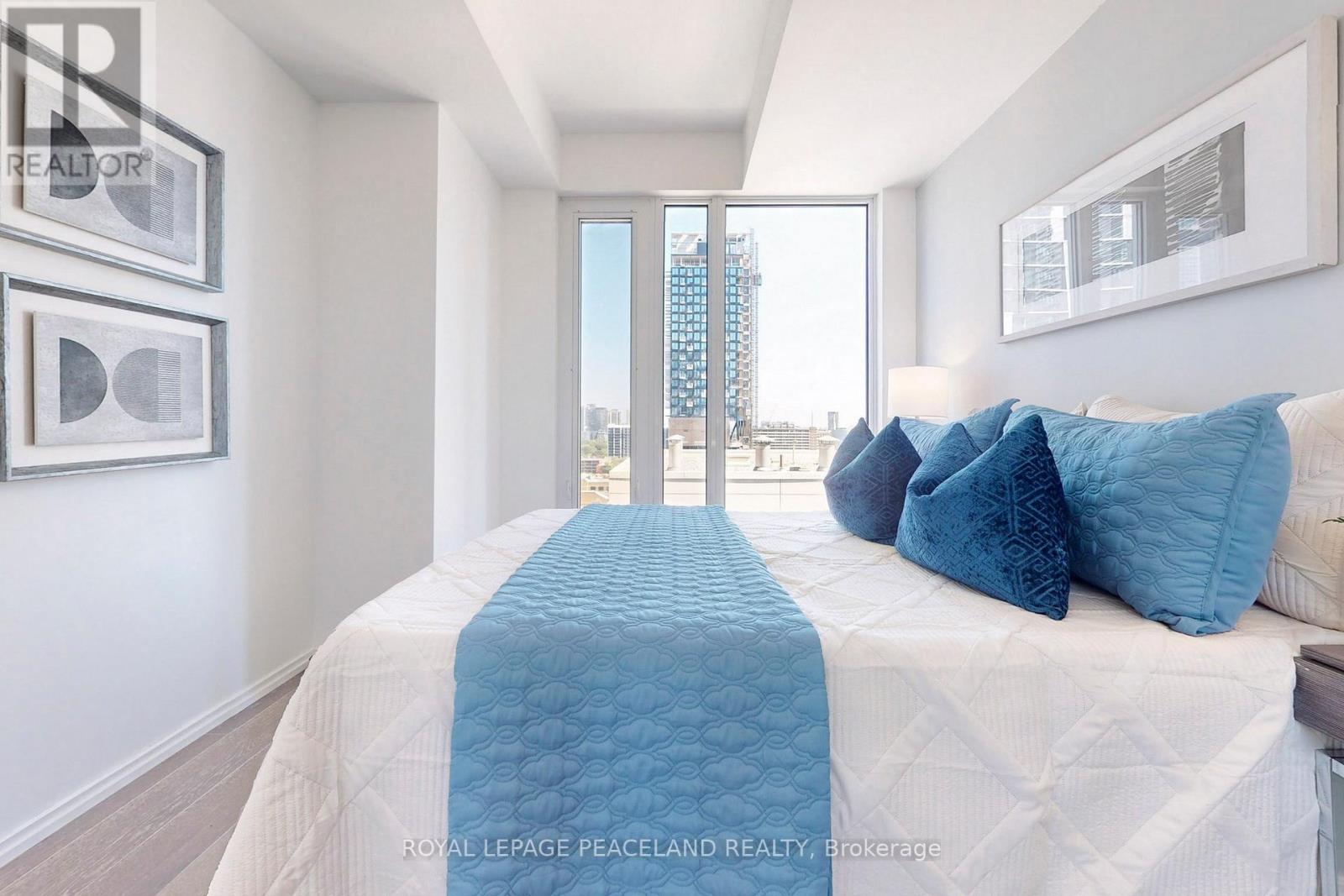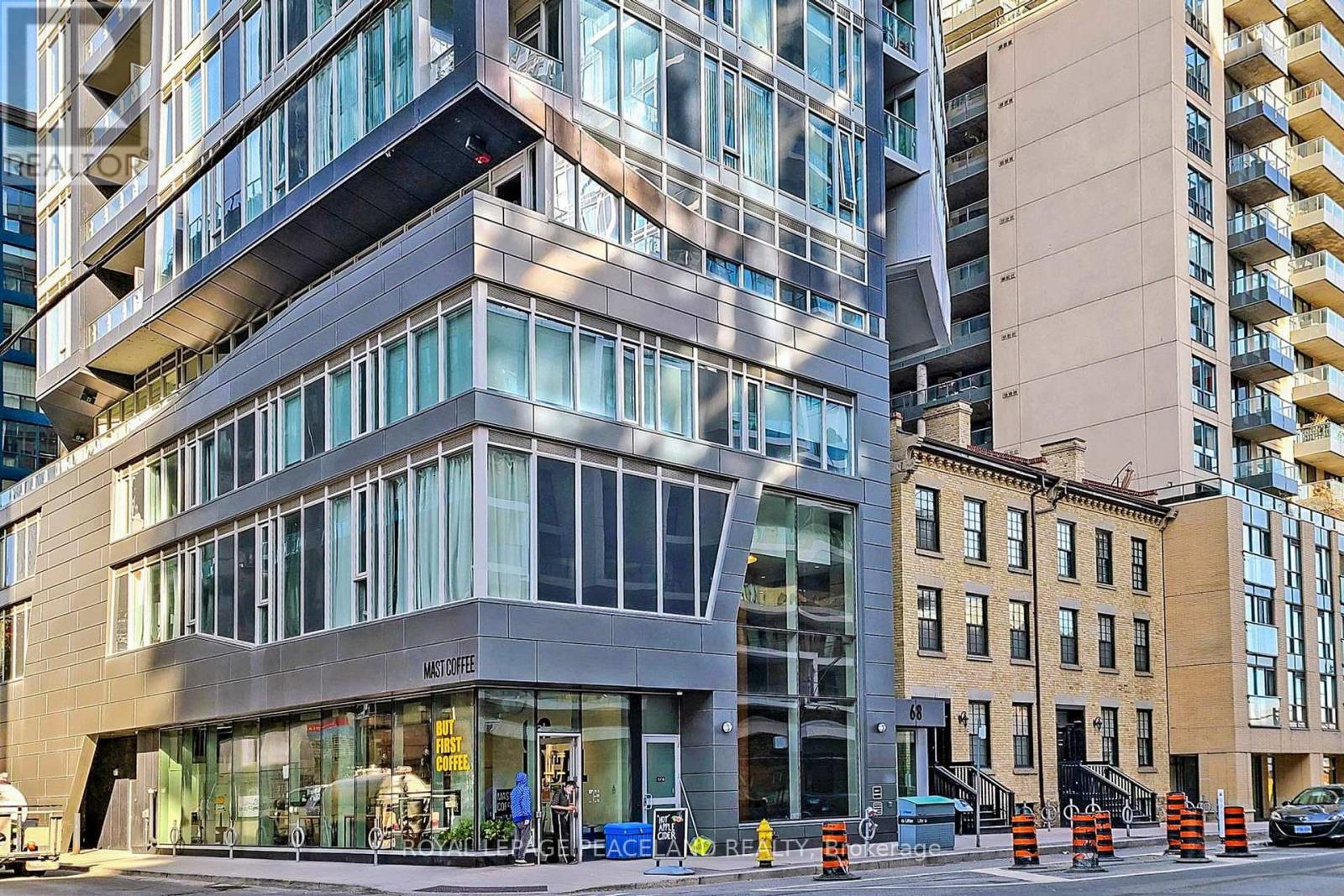2 Bedroom
2 Bathroom
700 - 799 sqft
Central Air Conditioning
Forced Air
$2,900 Monthly
Core Downtown Prime Location * 8 Years New High Level Executive 2+1 Corner Unit With N/E Panoramic View * 775 Sf Functional Layout, Laminate Floor t Through Out, Stainless Steel Appliances, 4 Pc Ensuite Primary Bedroom, Close To Everything! Minutes To Ryerson, Eaton Centre, Dundas Square, Financial District, Massey Hall, Ttc, Subway. Quick Connection To Dvp/Gardiner. Premium Amenities With Gym, Party Room, Outdoor Terrace (id:55499)
Property Details
|
MLS® Number
|
C12000473 |
|
Property Type
|
Single Family |
|
Community Name
|
Church-Yonge Corridor |
|
Amenities Near By
|
Hospital, Park, Public Transit, Schools |
|
Community Features
|
Pets Not Allowed, Community Centre |
|
Features
|
Balcony |
Building
|
Bathroom Total
|
2 |
|
Bedrooms Above Ground
|
2 |
|
Bedrooms Total
|
2 |
|
Amenities
|
Security/concierge, Party Room, Visitor Parking |
|
Appliances
|
Dishwasher, Dryer, Microwave, Stove, Washer, Refrigerator |
|
Cooling Type
|
Central Air Conditioning |
|
Exterior Finish
|
Brick |
|
Flooring Type
|
Laminate |
|
Heating Fuel
|
Natural Gas |
|
Heating Type
|
Forced Air |
|
Size Interior
|
700 - 799 Sqft |
|
Type
|
Apartment |
Parking
Land
|
Acreage
|
No |
|
Land Amenities
|
Hospital, Park, Public Transit, Schools |
Rooms
| Level |
Type |
Length |
Width |
Dimensions |
|
Flat |
Living Room |
5 m |
3.9 m |
5 m x 3.9 m |
|
Flat |
Dining Room |
5 m |
3.9 m |
5 m x 3.9 m |
|
Flat |
Kitchen |
5 m |
3.9 m |
5 m x 3.9 m |
|
Flat |
Primary Bedroom |
3.2 m |
3 m |
3.2 m x 3 m |
|
Flat |
Bedroom 2 |
3.2 m |
2.8 m |
3.2 m x 2.8 m |
|
Flat |
Den |
2.5 m |
2.1 m |
2.5 m x 2.1 m |
https://www.realtor.ca/real-estate/27980280/1810-68-shuter-street-toronto-church-yonge-corridor-church-yonge-corridor





































