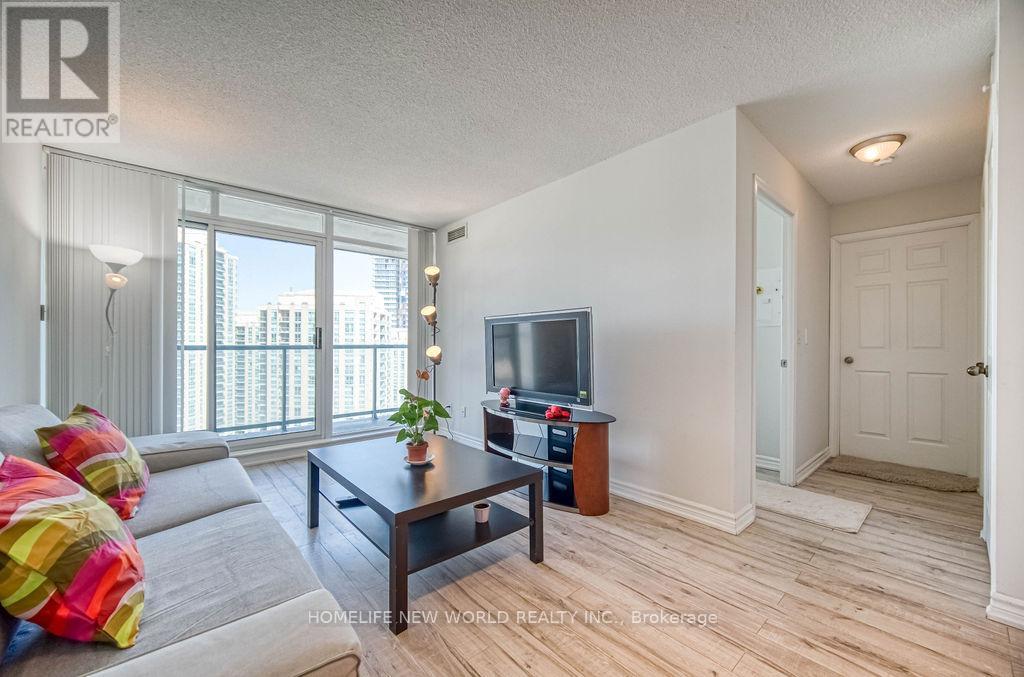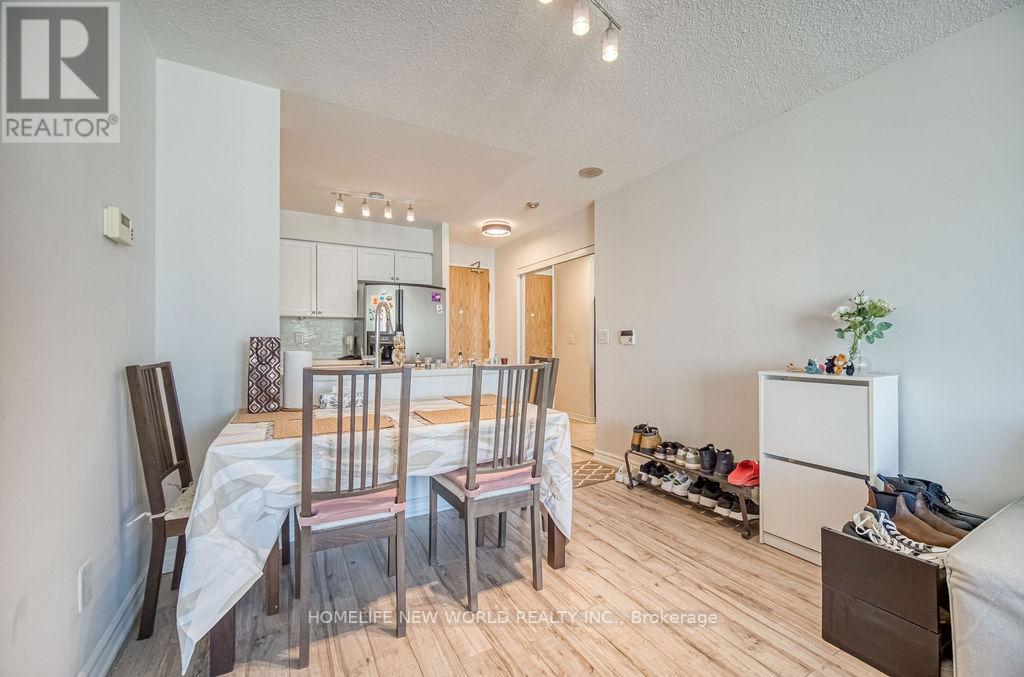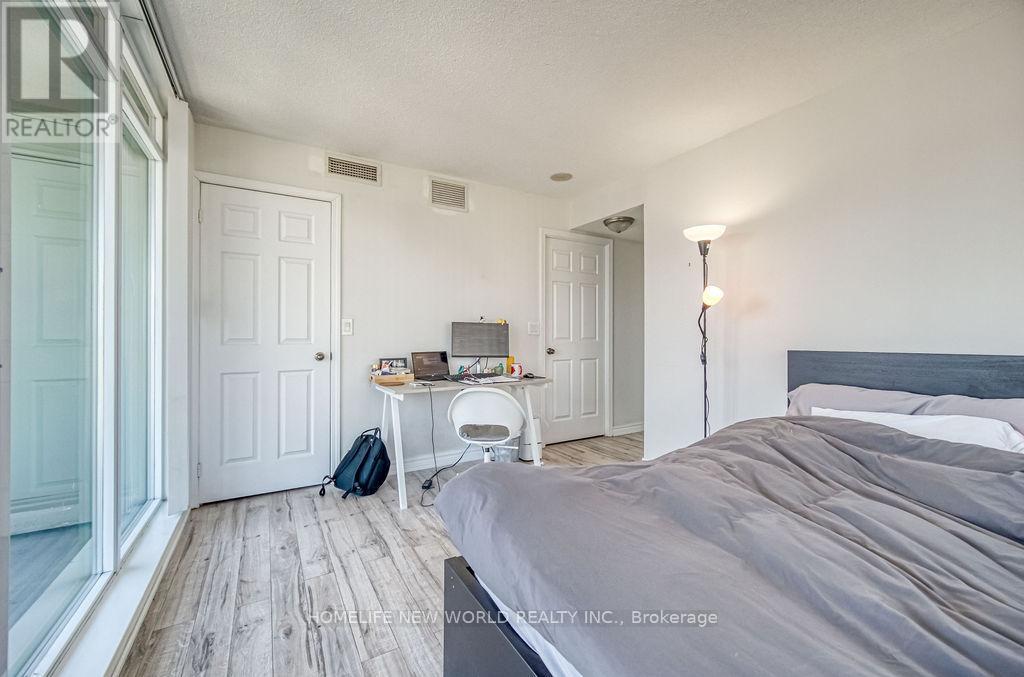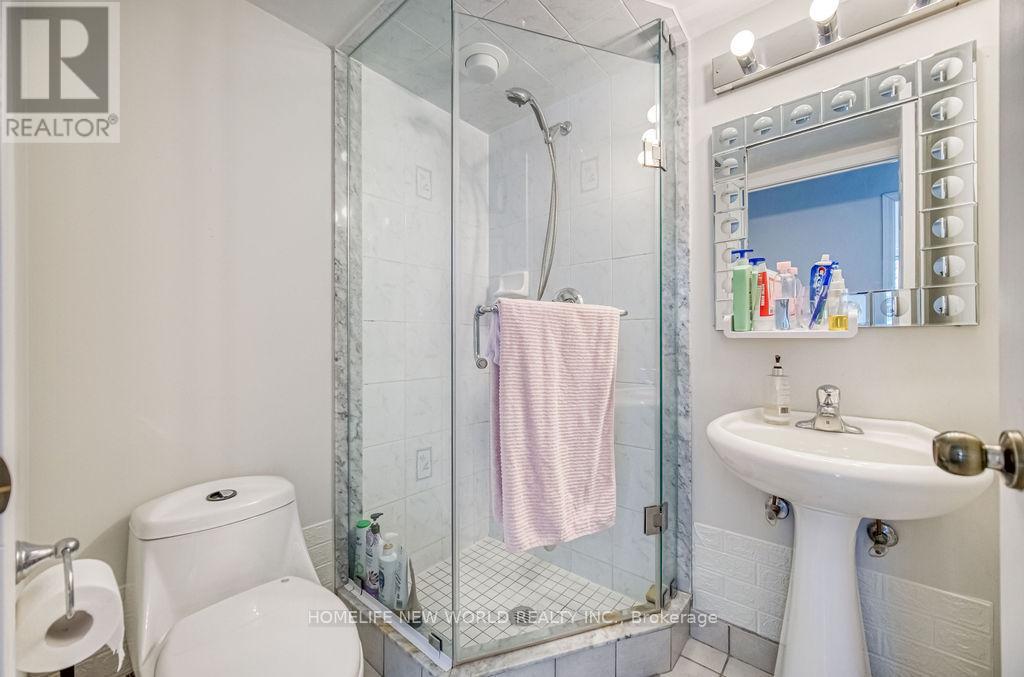1810 - 5508 Yonge Street Toronto (Willowdale West), Ontario M2N 7L2
2 Bedroom
2 Bathroom
Central Air Conditioning
Forced Air
$713,000Maintenance, Common Area Maintenance, Insurance, Parking, Water
$627.67 Monthly
Maintenance, Common Area Maintenance, Insurance, Parking, Water
$627.67 MonthlyLOCATION!!!Gorgeous Bright And Spacious Two Bedroom Corner Unit!! Panoramic City Views! Well Maintained And Move In Condition. Oversize Balcony. Freshly Painted. Brand New Trendy Quality Laminate Floor Throughout. Brand New Quarz Countertop, Brand New Backsplash, One Parking And One Locker. Steps To Finch Subway Station, Shops, Restaurants, Schools, Library And North York City Hall. Easy Access To Hwy 401, 407. A MUST SEE ! (id:55499)
Property Details
| MLS® Number | C12092599 |
| Property Type | Single Family |
| Community Name | Willowdale West |
| Community Features | Pet Restrictions |
| Features | Balcony |
| Parking Space Total | 1 |
Building
| Bathroom Total | 2 |
| Bedrooms Above Ground | 2 |
| Bedrooms Total | 2 |
| Amenities | Security/concierge, Exercise Centre, Party Room, Visitor Parking, Storage - Locker |
| Appliances | Garage Door Opener Remote(s), Dishwasher, Dryer, Hood Fan, Stove, Washer, Refrigerator |
| Cooling Type | Central Air Conditioning |
| Exterior Finish | Concrete |
| Flooring Type | Laminate, Ceramic |
| Heating Fuel | Natural Gas |
| Heating Type | Forced Air |
| Type | Apartment |
Parking
| Underground | |
| Garage |
Land
| Acreage | No |
Rooms
| Level | Type | Length | Width | Dimensions |
|---|---|---|---|---|
| Ground Level | Dining Room | 5.44 m | 3.05 m | 5.44 m x 3.05 m |
| Ground Level | Living Room | 5.44 m | 3.05 m | 5.44 m x 3.05 m |
| Ground Level | Kitchen | 2.5 m | 2.44 m | 2.5 m x 2.44 m |
| Ground Level | Primary Bedroom | 4.2 m | 3.05 m | 4.2 m x 3.05 m |
| Ground Level | Bedroom 2 | 2.65 m | 3.3 m | 2.65 m x 3.3 m |
Interested?
Contact us for more information

































