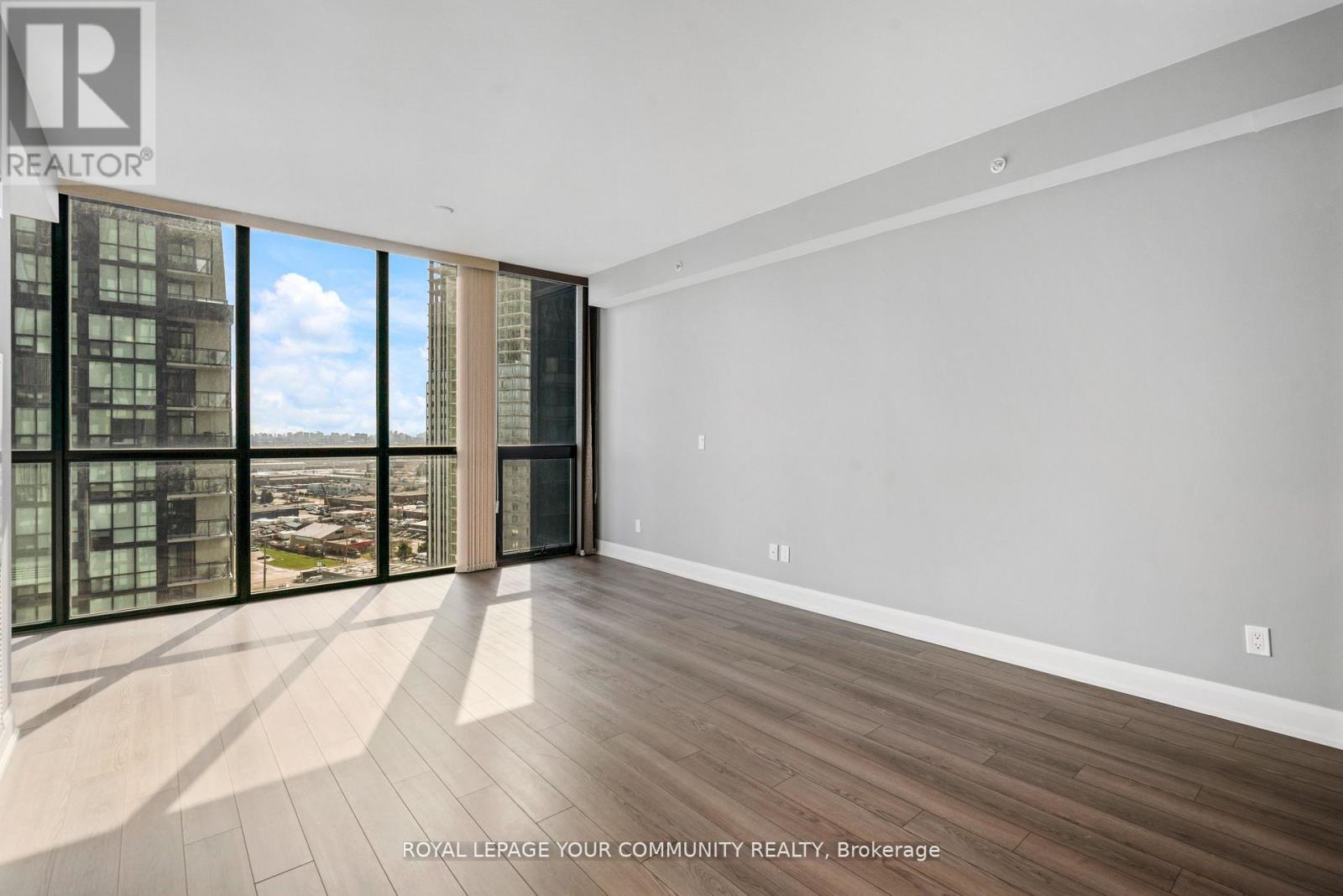2 Bedroom
2 Bathroom
800 - 899 sqft
Central Air Conditioning
Forced Air
$2,500 Monthly
Location,Location!! Sun Filled Stunning One Bdrm + Den With 2 Bathrooms, Located In The Heart Of Desirable Vaughan.Minutes To VMC Subway & Bus Terminal, Easy Access To Major HWY's 400/407 And York University! Stunning, Bright And Spacious Unit, 890 sq ft. Features Upgraded Kitchen Cabinets With Granite Counter Tops And Centre Island With Breakfast Bar, S/S Appliances,Floor To Ceiling Windows,Beautiful Laminate Floors.Ideal For Young Professionals!! Enjoy The Convenience Of Shops InVaughan Mills, Vaughan Restaurants,Parks, New Hospital, And More Attractions Nearby.EverythingYou Need In Just Minutes Away! Building Offers , Top Notch Amenities,Including Indoor Swimming Pool,Sauna, Fitness Centre,Party Rm,Meeting Rm, Game Rm, & most of all 24hr Concierge Service.Fabulous Home For AAA Tenants. Ready To Move In And Enjoy Leaving In Most Desirable Location InCity Of Vaughan!**All Utilities Are Included-Except Hydro.** (id:55499)
Property Details
|
MLS® Number
|
N12105411 |
|
Property Type
|
Single Family |
|
Community Name
|
Concord |
|
Amenities Near By
|
Hospital, Park, Public Transit, Schools |
|
Community Features
|
Pet Restrictions |
|
Features
|
Carpet Free |
|
Parking Space Total
|
1 |
|
View Type
|
View |
Building
|
Bathroom Total
|
2 |
|
Bedrooms Above Ground
|
1 |
|
Bedrooms Below Ground
|
1 |
|
Bedrooms Total
|
2 |
|
Amenities
|
Security/concierge, Exercise Centre, Visitor Parking, Party Room, Separate Electricity Meters, Storage - Locker |
|
Appliances
|
Dishwasher, Dryer, Microwave, Stove, Washer, Window Coverings, Refrigerator |
|
Cooling Type
|
Central Air Conditioning |
|
Exterior Finish
|
Concrete |
|
Flooring Type
|
Laminate, Ceramic |
|
Half Bath Total
|
1 |
|
Heating Fuel
|
Natural Gas |
|
Heating Type
|
Forced Air |
|
Size Interior
|
800 - 899 Sqft |
|
Type
|
Apartment |
Parking
Land
|
Acreage
|
No |
|
Land Amenities
|
Hospital, Park, Public Transit, Schools |
Rooms
| Level |
Type |
Length |
Width |
Dimensions |
|
Main Level |
Living Room |
4.27 m |
3.93 m |
4.27 m x 3.93 m |
|
Main Level |
Dining Room |
2.69 m |
2.06 m |
2.69 m x 2.06 m |
|
Main Level |
Primary Bedroom |
4.48 m |
3.03 m |
4.48 m x 3.03 m |
|
Main Level |
Den |
3.03 m |
2.72 m |
3.03 m x 2.72 m |
|
Main Level |
Foyer |
3.15 m |
2.09 m |
3.15 m x 2.09 m |
|
Other |
Kitchen |
3.03 m |
2.06 m |
3.03 m x 2.06 m |
https://www.realtor.ca/real-estate/28218283/1810-2910-highway-7-road-vaughan-concord-concord








































