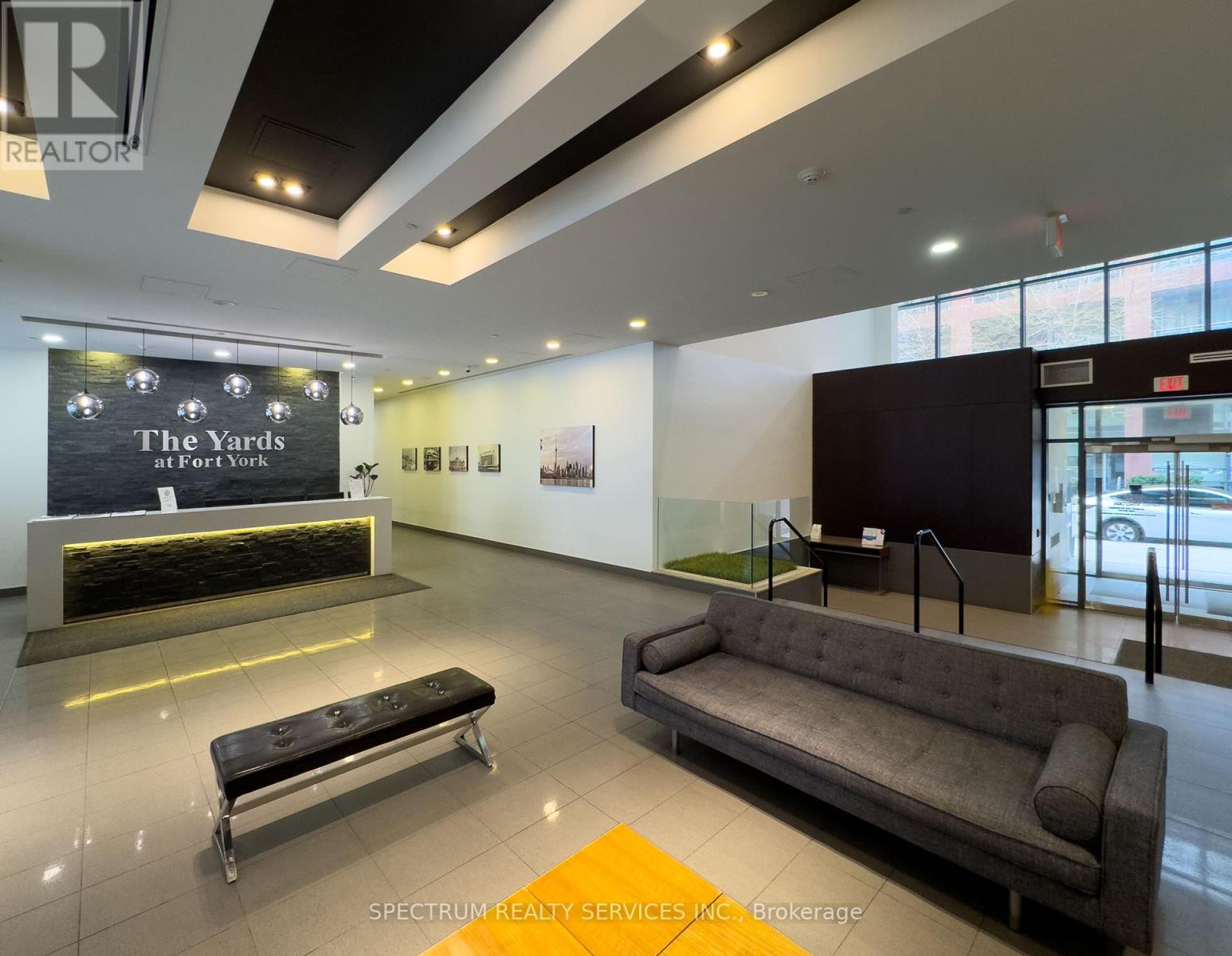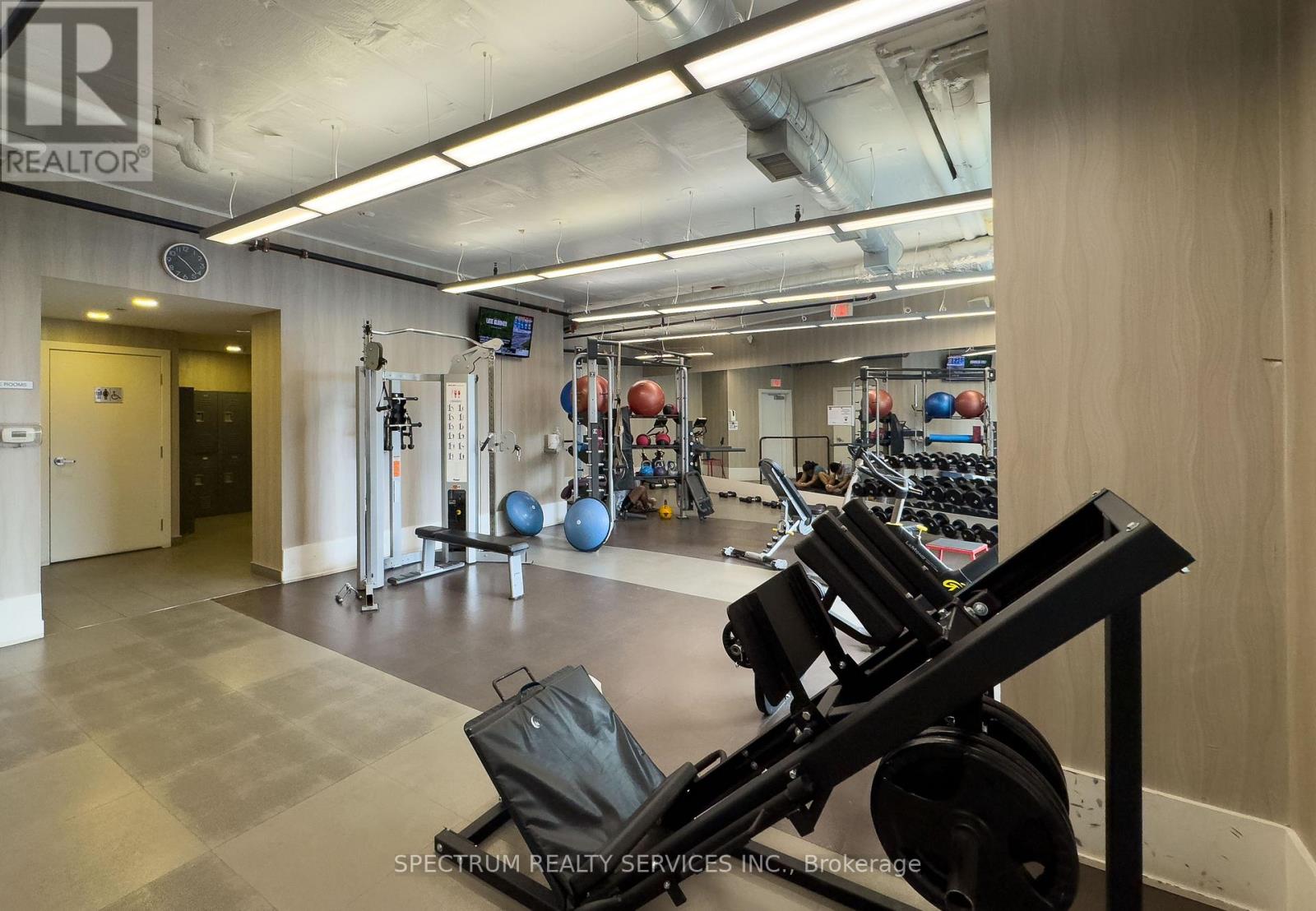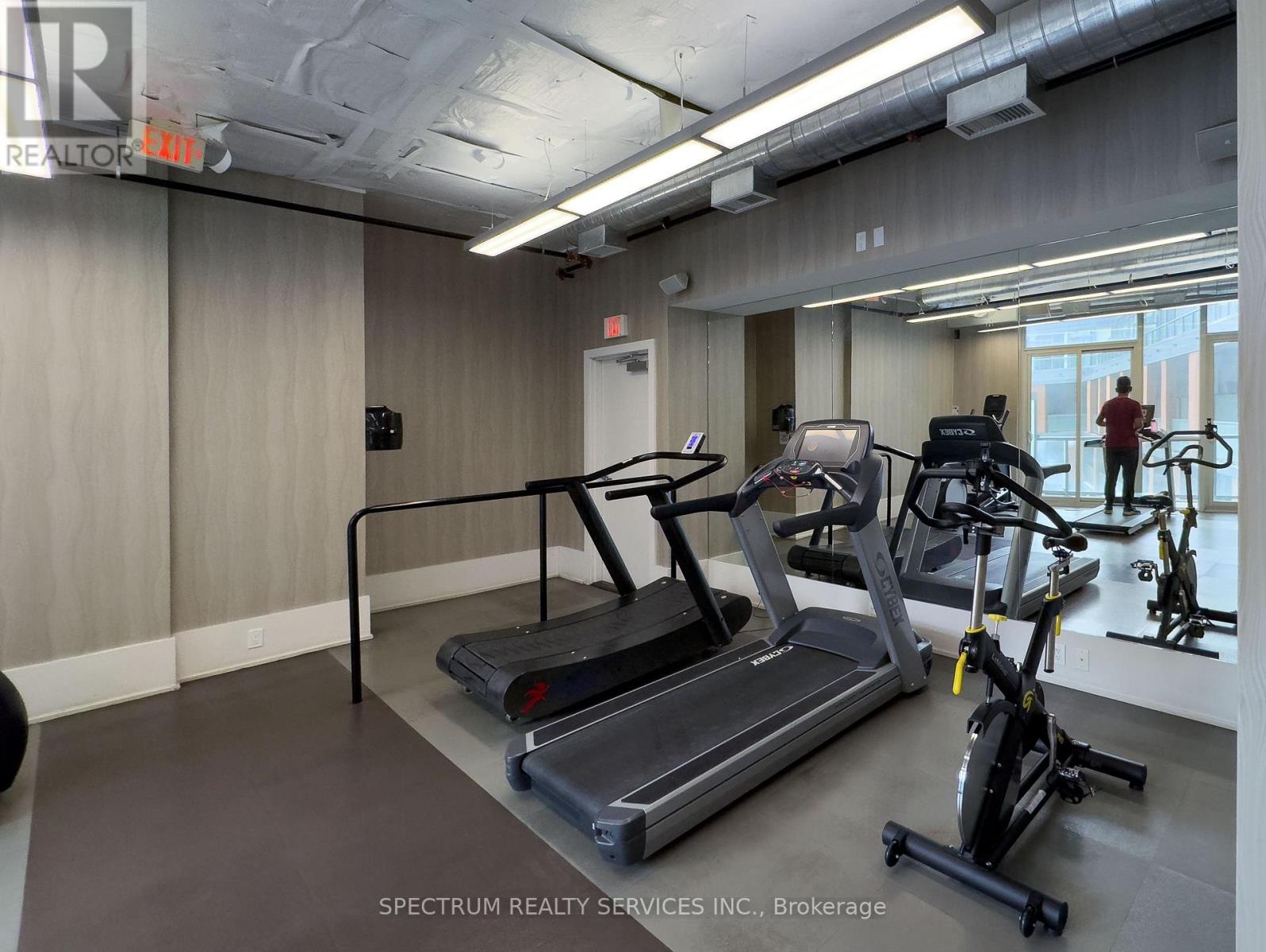2 Bedroom
2 Bathroom
800 - 899 sqft
Central Air Conditioning
$3,150 Monthly
Experience the essence of urban living w/this stunning residential condo suite, offering a Clearview of the Lake & Toronto Island. This sun-filled South-East corner unit boasts an open concept layout, adorned with floor-to-ceiling windows that flood the space with natural light.Indulge in the tranquility of your own oasis with 2 bedrooms strategically placed in a split floor plan for optimal privacy, accompanied by 2 bathrooms & convenient ensuite laundry facilities.Step outside onto your expansive wrap-around balcony, accessible from both the living room & primary bedroom, & immerse yourself in the panoramic vistas of the city skyline and sparkling waters.Don't miss the opportunity to elevate your lifestyle in this bright and airy corner unit, where every detail speaks to modern elegance and comfort. Steps To Waterfront. Transit, Roger Centre, Loblaws & Cafe. (id:55499)
Property Details
|
MLS® Number
|
C12117178 |
|
Property Type
|
Single Family |
|
Community Name
|
Waterfront Communities C1 |
|
Amenities Near By
|
Hospital, Marina, Park, Public Transit |
|
Community Features
|
Pet Restrictions |
|
Features
|
Balcony, In Suite Laundry |
|
Parking Space Total
|
1 |
|
View Type
|
View |
Building
|
Bathroom Total
|
2 |
|
Bedrooms Above Ground
|
2 |
|
Bedrooms Total
|
2 |
|
Amenities
|
Security/concierge, Exercise Centre, Recreation Centre, Separate Electricity Meters, Storage - Locker |
|
Appliances
|
Dishwasher, Dryer, Stove, Washer, Window Coverings, Refrigerator |
|
Cooling Type
|
Central Air Conditioning |
|
Exterior Finish
|
Brick |
|
Flooring Type
|
Laminate, Ceramic |
|
Size Interior
|
800 - 899 Sqft |
|
Type
|
Apartment |
Parking
Land
|
Acreage
|
No |
|
Land Amenities
|
Hospital, Marina, Park, Public Transit |
Rooms
| Level |
Type |
Length |
Width |
Dimensions |
|
Main Level |
Foyer |
6.6 m |
1.14 m |
6.6 m x 1.14 m |
|
Main Level |
Bedroom 2 |
2.93 m |
2.8 m |
2.93 m x 2.8 m |
|
Main Level |
Dining Room |
5.45 m |
3.84 m |
5.45 m x 3.84 m |
|
Main Level |
Kitchen |
|
|
Measurements not available |
|
Main Level |
Living Room |
|
|
Measurements not available |
|
Main Level |
Primary Bedroom |
2.53 m |
3 m |
2.53 m x 3 m |
|
Main Level |
Bathroom |
2.53 m |
1.5 m |
2.53 m x 1.5 m |
|
Main Level |
Laundry Room |
|
|
Measurements not available |
https://www.realtor.ca/real-estate/28244509/1810-20-bruyeres-mews-toronto-waterfront-communities-waterfront-communities-c1




























