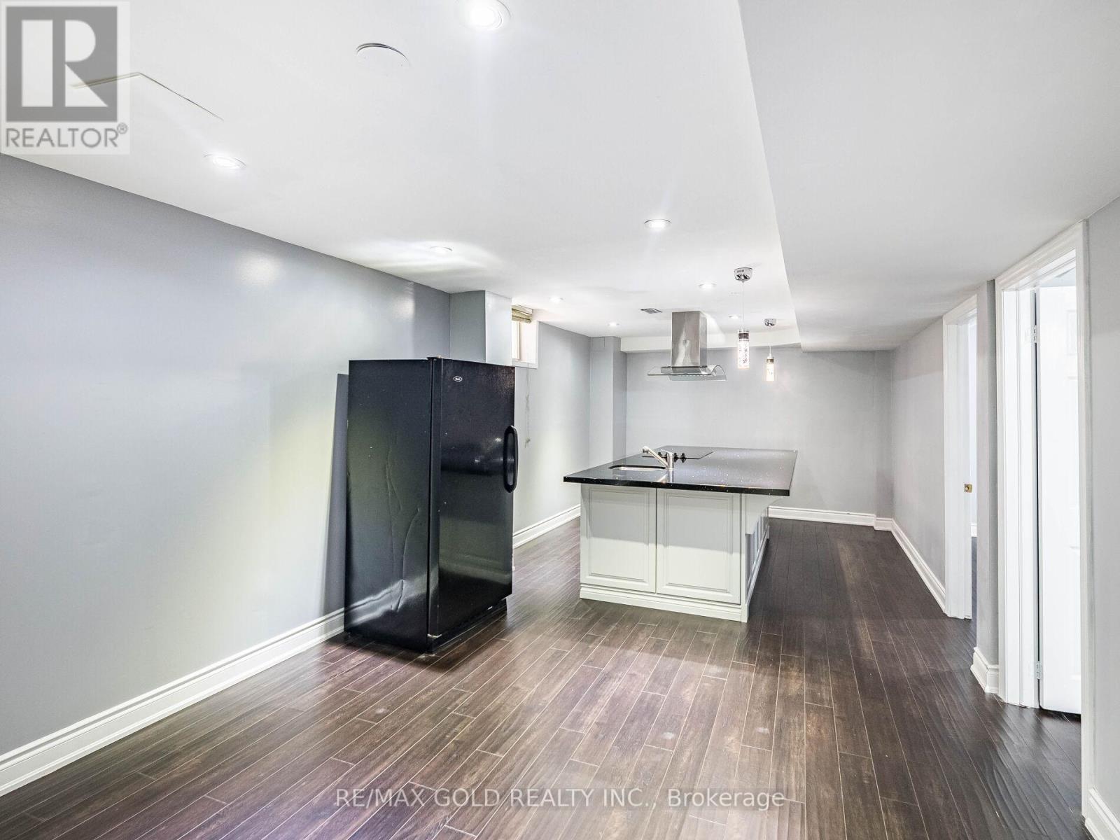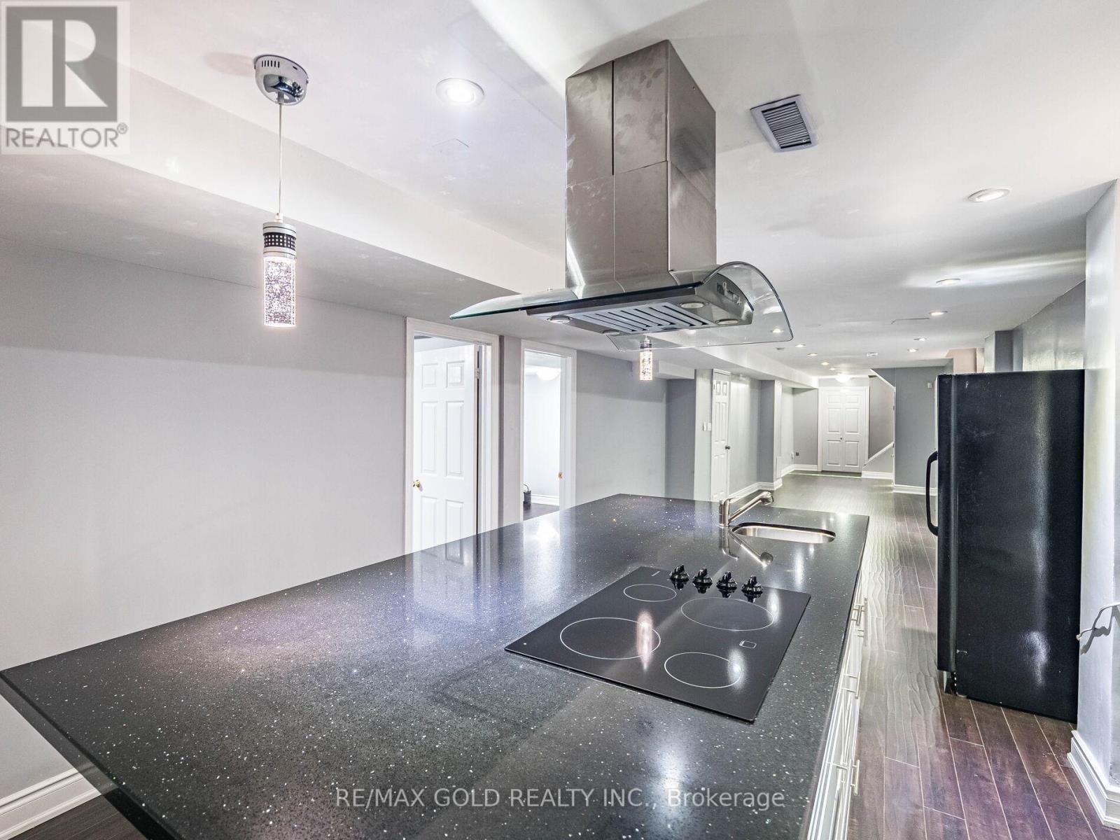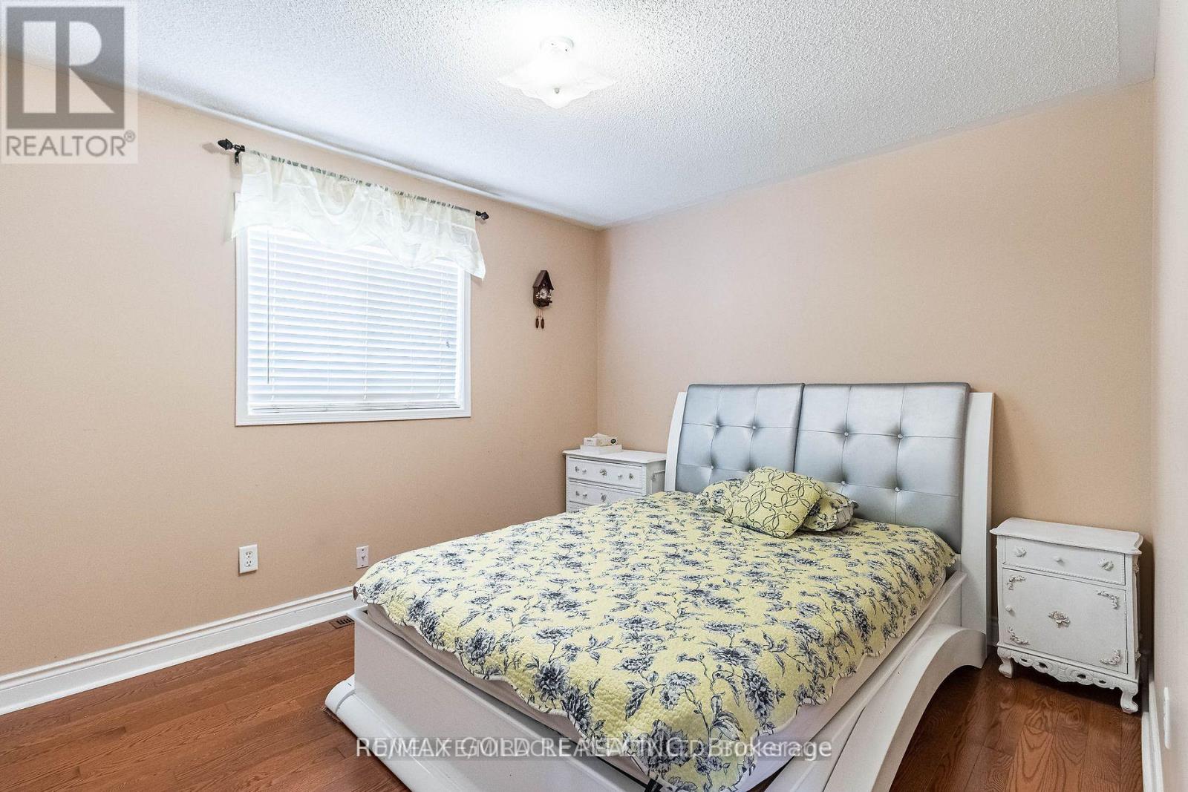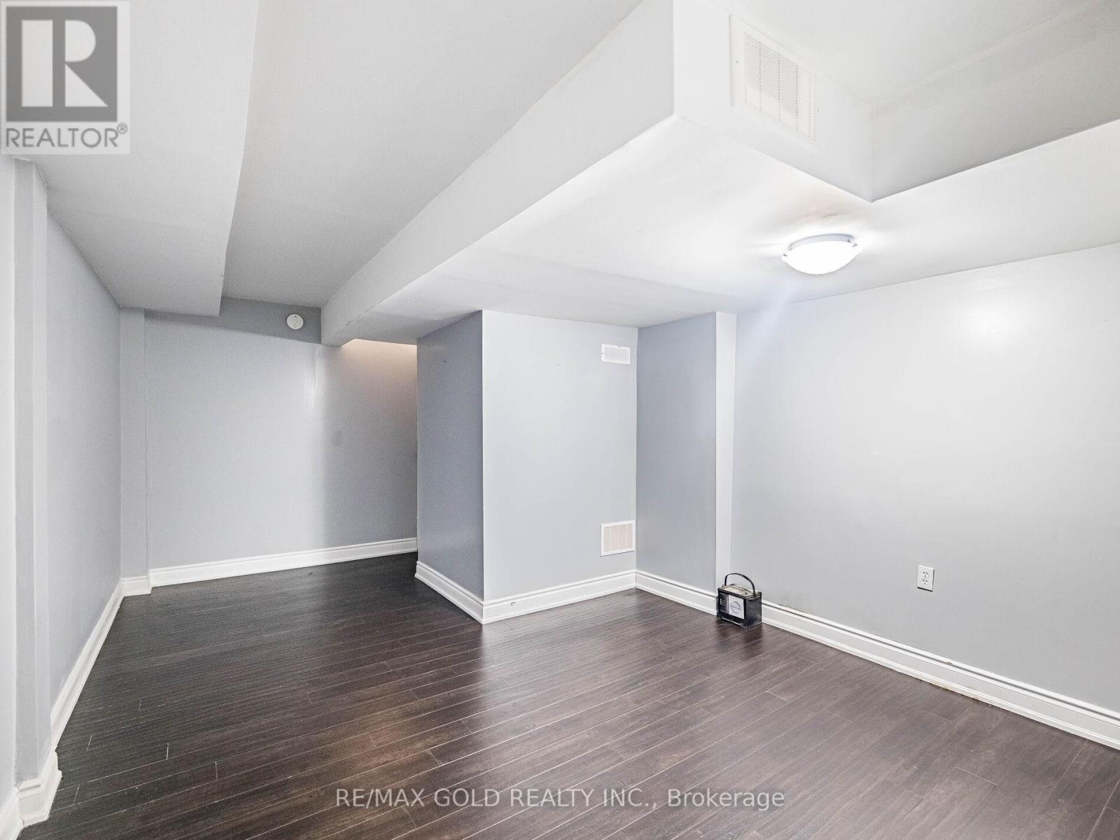6 Bedroom
5 Bathroom
2500 - 3000 sqft
Fireplace
Central Air Conditioning
Forced Air
$1,359,000
Centrally located near all amenities including Mount pleasant GO and Brampton Transit, schools, parks, Cassie Campbell Rec. Centre, and shopping , 2-storey detached home ( Approx 2830 Sqfeet ) featuring 4 bedrooms, 5 washrooms, double door entry, separate side entrance, and large windows for natural light. Top five reasons to book your showing: 1) Location: Centrally located near all amenities including GO and Brampton Transit, schools, parks, recreation Centre, and shopping; 2) Over $100K spend in upgrades: Kitchen with Calcatta quartz countertops, (3 ) Two Bedroom finished basement with Kitchen & Washroom : Separate builder's entrance and a huge quartz island with a stovetop and sink, perfect for extended family, entertainment and potential rental income (4) High quality hardwood flooring on Main & Second Floor , This home has no carpet; 5) Additional attractions: Huge backyard, Stamped concrete at the front and back (no grass cutting required), pot lights, elegant crystal chandeliers, window coverings, & much more. Roof Shingles 2021 , High Efficiency Gas Furnace 2023, Samsung washer and dryer, Dishwasher and a Generalaire Humidifier. One Full Washroom In Basement !!!!!!!!! (id:55499)
Property Details
|
MLS® Number
|
W12095271 |
|
Property Type
|
Single Family |
|
Community Name
|
Fletcher's Meadow |
|
Features
|
Carpet Free |
|
Parking Space Total
|
6 |
Building
|
Bathroom Total
|
5 |
|
Bedrooms Above Ground
|
4 |
|
Bedrooms Below Ground
|
2 |
|
Bedrooms Total
|
6 |
|
Appliances
|
Dryer, Garage Door Opener, Stove, Washer, Window Coverings, Refrigerator |
|
Basement Development
|
Finished |
|
Basement Features
|
Separate Entrance |
|
Basement Type
|
N/a (finished) |
|
Construction Style Attachment
|
Detached |
|
Cooling Type
|
Central Air Conditioning |
|
Exterior Finish
|
Brick |
|
Fireplace Present
|
Yes |
|
Fireplace Total
|
1 |
|
Flooring Type
|
Hardwood |
|
Foundation Type
|
Concrete |
|
Half Bath Total
|
1 |
|
Heating Fuel
|
Natural Gas |
|
Heating Type
|
Forced Air |
|
Stories Total
|
2 |
|
Size Interior
|
2500 - 3000 Sqft |
|
Type
|
House |
|
Utility Water
|
Municipal Water |
Parking
Land
|
Acreage
|
No |
|
Sewer
|
Sanitary Sewer |
|
Size Depth
|
100 Ft ,1 In |
|
Size Frontage
|
40 Ft |
|
Size Irregular
|
40 X 100.1 Ft |
|
Size Total Text
|
40 X 100.1 Ft |
Rooms
| Level |
Type |
Length |
Width |
Dimensions |
|
Second Level |
Primary Bedroom |
6.03 m |
4.14 m |
6.03 m x 4.14 m |
|
Second Level |
Bedroom 2 |
4.38 m |
3.65 m |
4.38 m x 3.65 m |
|
Second Level |
Bedroom 3 |
5.36 m |
4.08 m |
5.36 m x 4.08 m |
|
Second Level |
Bedroom 4 |
3.1 m |
3.65 m |
3.1 m x 3.65 m |
|
Basement |
Bedroom 2 |
3.7 m |
3.8 m |
3.7 m x 3.8 m |
|
Basement |
Bedroom |
3.5 m |
3.6 m |
3.5 m x 3.6 m |
|
Ground Level |
Kitchen |
3.67 m |
3.05 m |
3.67 m x 3.05 m |
|
Ground Level |
Eating Area |
5.48 m |
4.2 m |
5.48 m x 4.2 m |
|
Ground Level |
Family Room |
5.48 m |
4.2 m |
5.48 m x 4.2 m |
|
Ground Level |
Living Room |
3.65 m |
3.97 m |
3.65 m x 3.97 m |
|
Ground Level |
Dining Room |
4.26 m |
3.65 m |
4.26 m x 3.65 m |
https://www.realtor.ca/real-estate/28195511/181-brisdale-drive-brampton-fletchers-meadow-fletchers-meadow




















































