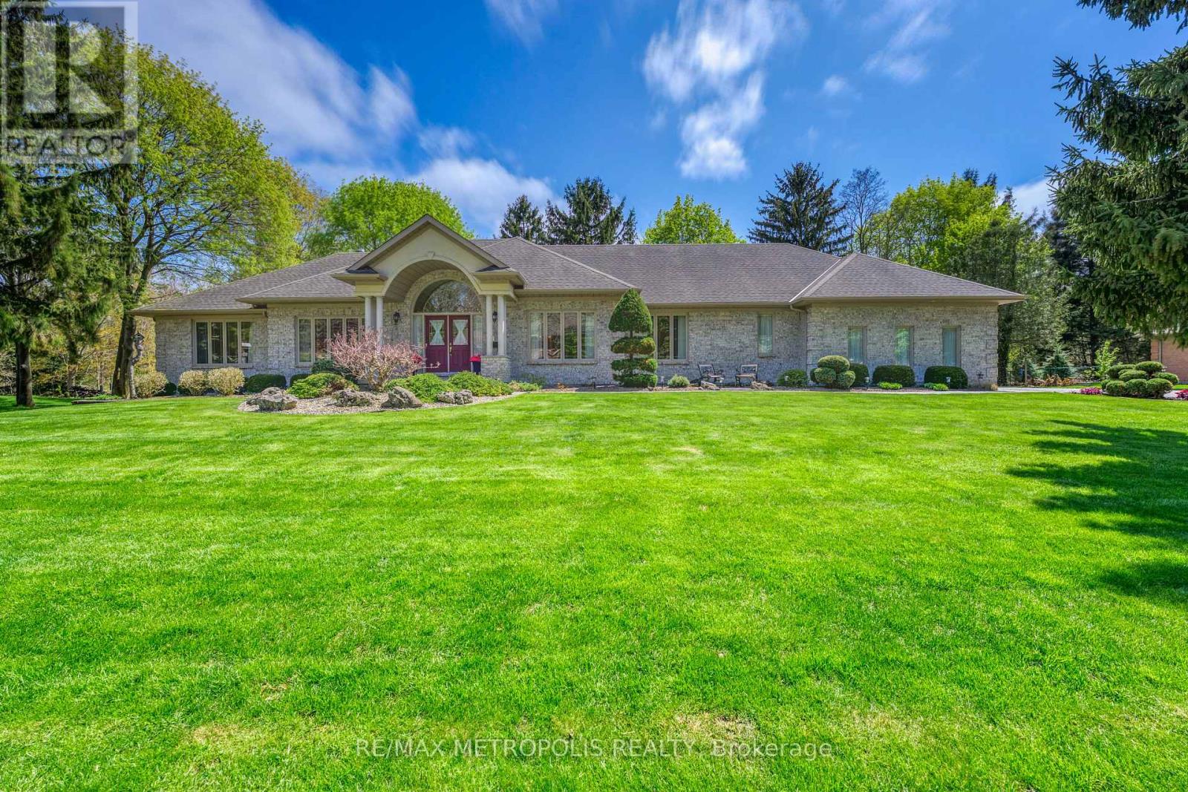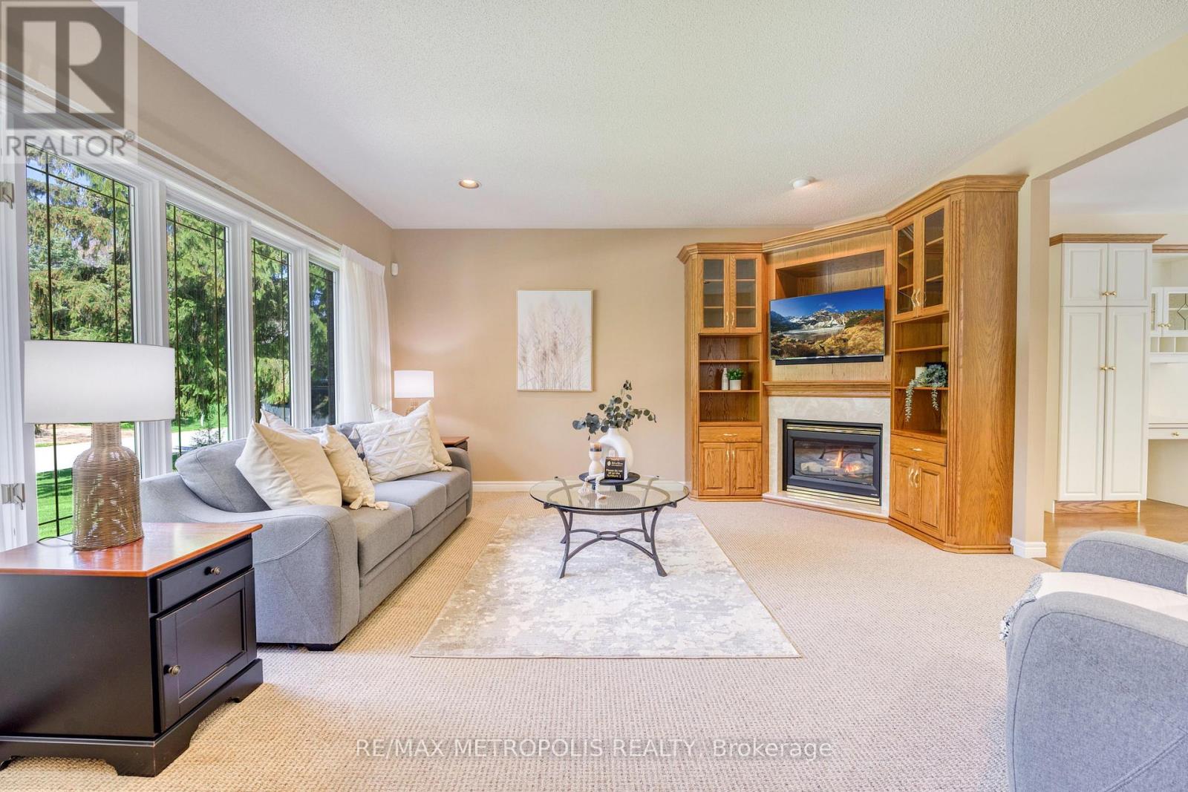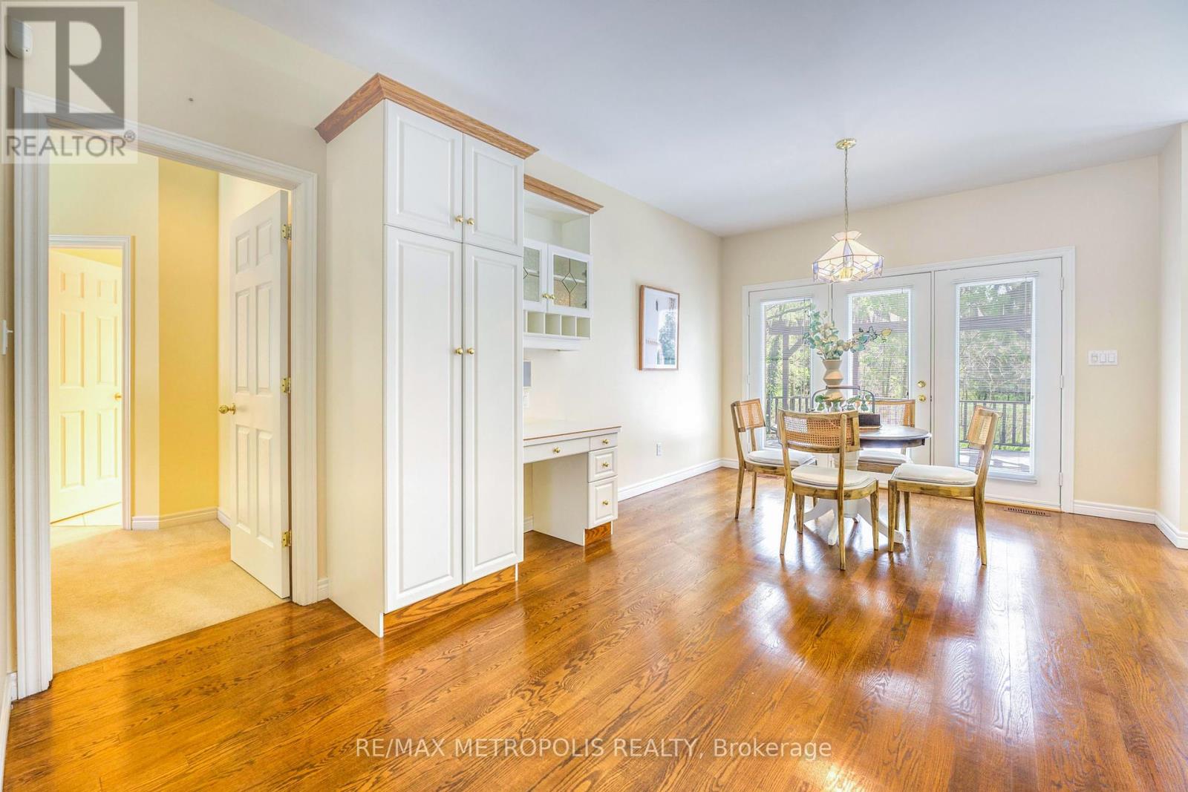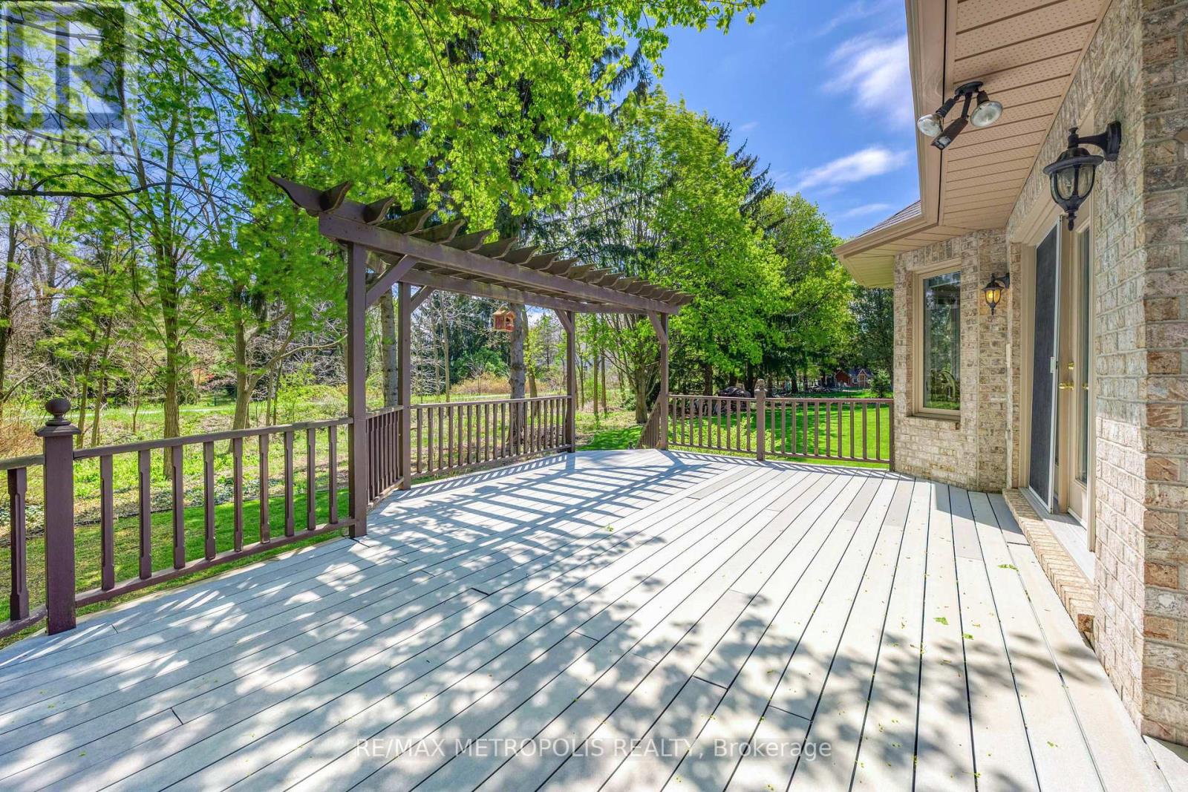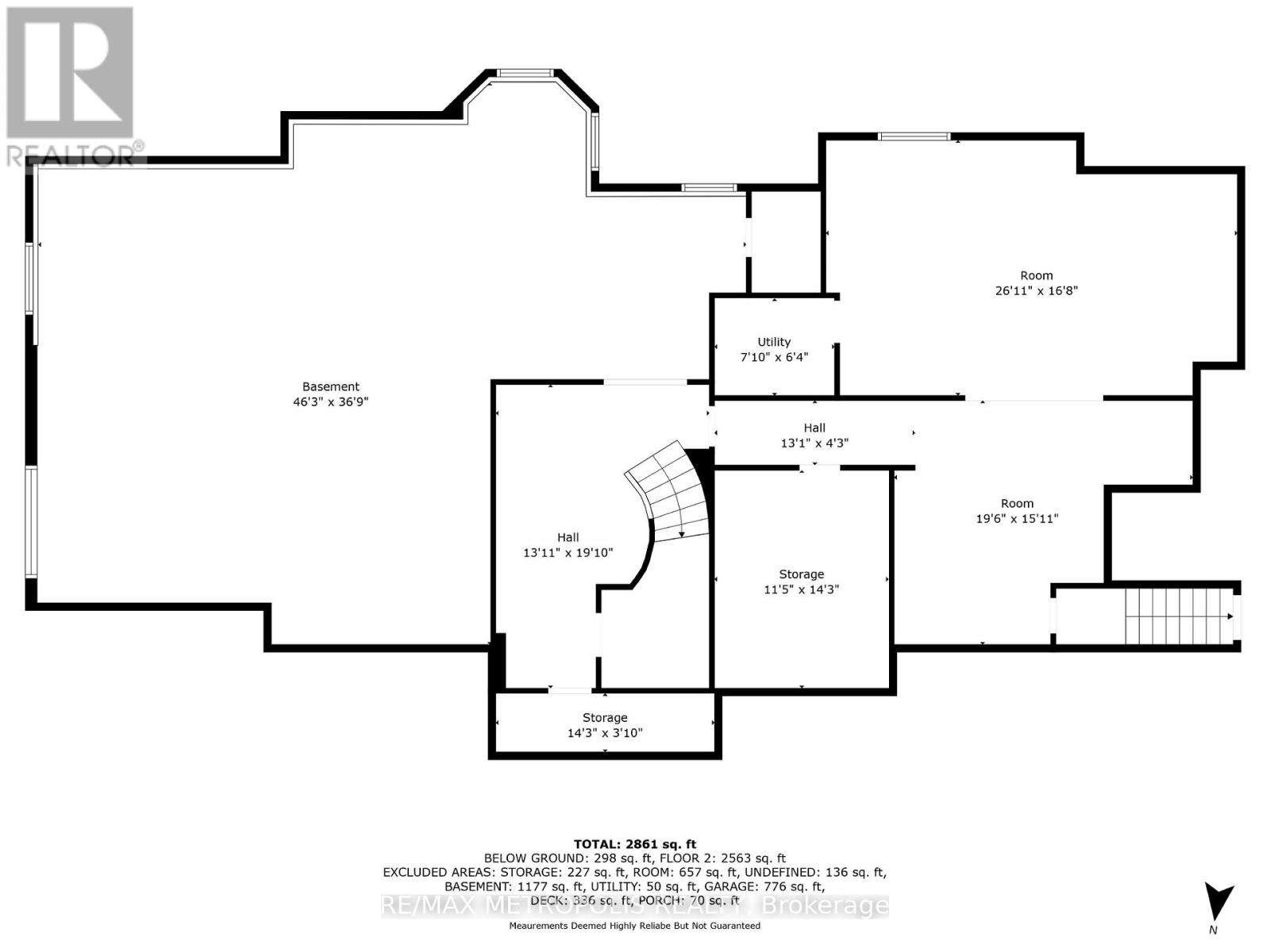1809 Wespencer Gate Sarnia, Ontario N7X 1A9
$1,249,900
A RARE OPPORTUNITY TO LIVE ON SARNIA'S MOST DESIRABLE ADDRESSES ON WESPENCER GATE ON THE HOWARD WATSON TRAIL AMONGST THE TREES, STEPS FROM LAKE HURON TO BLACKWELL BEACH. FIRST TIME OFFERED THIS CUSTOM BUILT SPRAWLING BUNGALOW WITH 157 FRONTAGE ON ESTATE LOT WAS THE LAST BUILD BY PROMINENT LOCAL BUILDER H. ZANTINGH CONSTRUCTION FOR HIMSELF & FAMILY. DISCOVER THIS TALENTED BUILDER'S MASTERPIECE. THE BRIGHT GRAND FOYER EXUDES ELEGANCE & CLASS W/NATURAL SUNLIGHT, HIGH CEILINGS & CUSTOM STAIRCASE. METICULOUSLY MAINTAINED, 3 SPACIOUS BED & 3 BATH W/MASTER 5 PC ENSUITE SPA. OPEN CONCEPT W/LARGE CHEF'S KITCHEN, SITTING AREA & ADJOINING FORMAL D/R, COZY F/R W/GAS FIREPLACE & S/ROOM. MAIN FLOOR LAUNDRY W/ENTRY TO 3 CAR GARAGE W/STAMPED CONCRETE DOUBLE DRIVEWAY. LARGE PARTIALLY FINISHED BASEMENT HAS THE ULTIMATE WORKSHOP. WITH MANICURED LANDSCAPED GARDENS, BACKYARD SUN DECK OVERLOOKING THE TRAIL, THE SERENITY & PEACEFUL LIVING THIS QUIET CUL-DE-SAC SHOW HOUSE CAN OFFER YOUR FAMILY IS UNSURPASSED! (id:55499)
Open House
This property has open houses!
1:00 pm
Ends at:3:00 pm
Property Details
| MLS® Number | X12142483 |
| Property Type | Single Family |
| Community Name | Sarnia |
| Features | Cul-de-sac |
| Parking Space Total | 11 |
Building
| Bathroom Total | 3 |
| Bedrooms Above Ground | 3 |
| Bedrooms Total | 3 |
| Appliances | Central Vacuum, Blinds, Dryer, Freezer, Microwave, Oven, Stove, Washer, Refrigerator |
| Architectural Style | Bungalow |
| Basement Development | Partially Finished |
| Basement Type | Full (partially Finished) |
| Construction Style Attachment | Detached |
| Cooling Type | Central Air Conditioning |
| Exterior Finish | Brick |
| Fireplace Present | Yes |
| Foundation Type | Concrete |
| Half Bath Total | 1 |
| Heating Fuel | Natural Gas |
| Heating Type | Forced Air |
| Stories Total | 1 |
| Size Interior | 2500 - 3000 Sqft |
| Type | House |
| Utility Water | Municipal Water |
Parking
| Attached Garage | |
| Garage |
Land
| Acreage | No |
| Sewer | Septic System |
| Size Depth | 126 Ft ,2 In |
| Size Frontage | 157 Ft ,7 In |
| Size Irregular | 157.6 X 126.2 Ft |
| Size Total Text | 157.6 X 126.2 Ft |
| Zoning Description | Sr1 |
Rooms
| Level | Type | Length | Width | Dimensions |
|---|---|---|---|---|
| Main Level | Foyer | 5.76 m | 5 m | 5.76 m x 5 m |
| Main Level | Living Room | 5.79 m | 3.66 m | 5.79 m x 3.66 m |
| Main Level | Family Room | 4.61 m | 4.21 m | 4.61 m x 4.21 m |
| Main Level | Dining Room | 4.11 m | 3.72 m | 4.11 m x 3.72 m |
| Main Level | Kitchen | 9.88 m | 6.98 m | 9.88 m x 6.98 m |
| Main Level | Eating Area | 2.29 m | 2.78 m | 2.29 m x 2.78 m |
| Main Level | Primary Bedroom | 5.33 m | 4.97 m | 5.33 m x 4.97 m |
| Main Level | Bedroom 2 | 4.54 m | 3.32 m | 4.54 m x 3.32 m |
| Main Level | Bedroom 3 | 4.33 m | 3.41 m | 4.33 m x 3.41 m |
| Main Level | Laundry Room | 3.75 m | 2.44 m | 3.75 m x 2.44 m |
https://www.realtor.ca/real-estate/28299767/1809-wespencer-gate-sarnia-sarnia
Interested?
Contact us for more information

