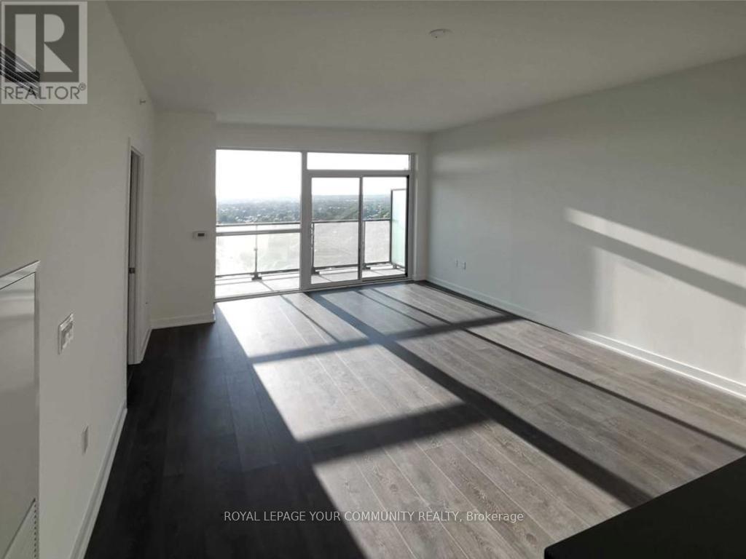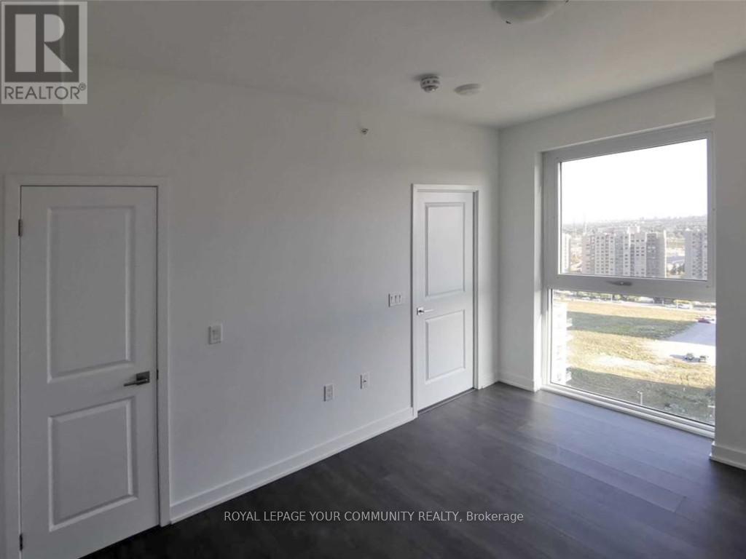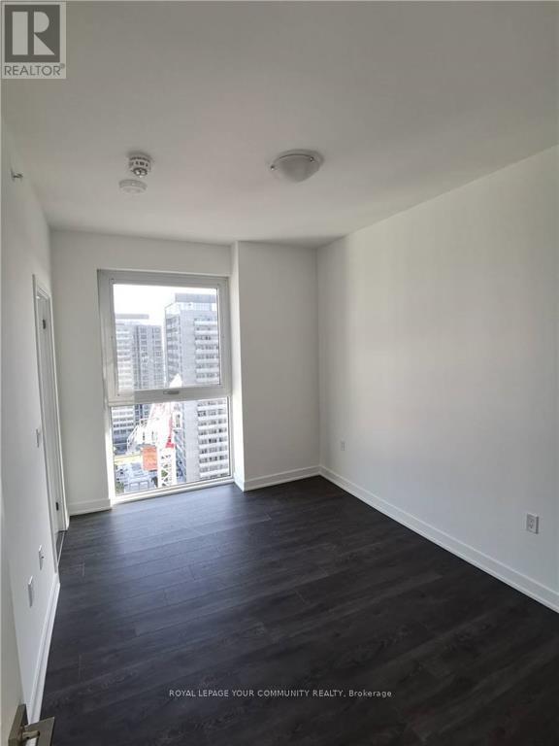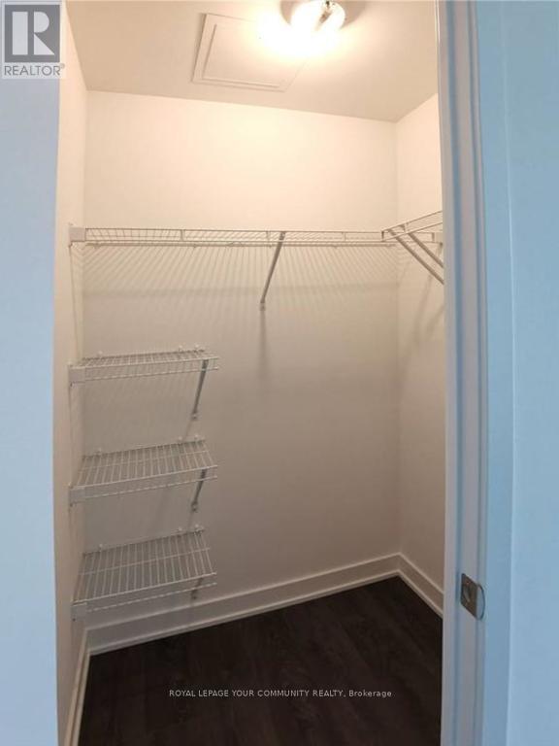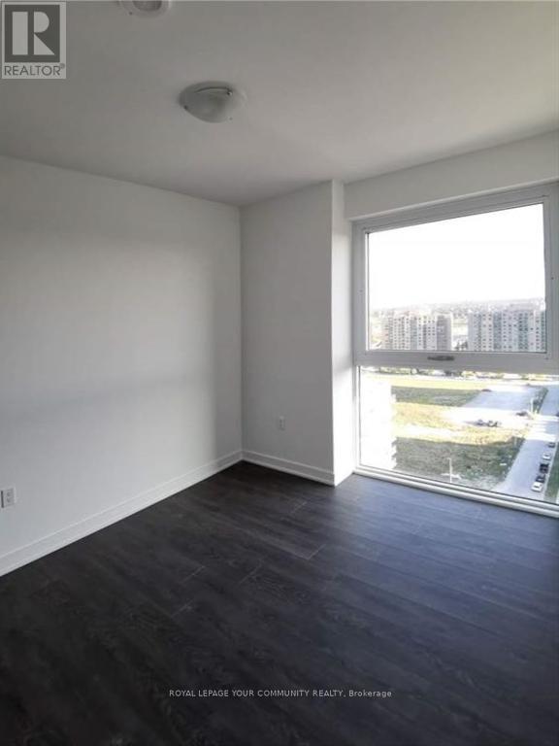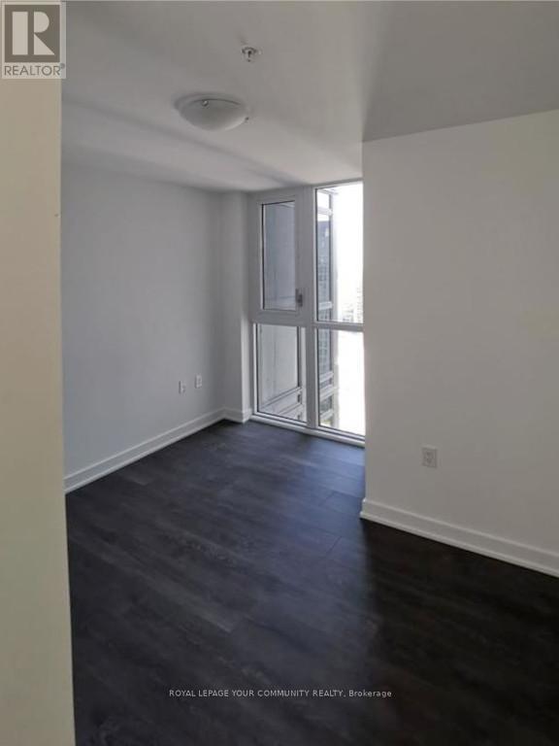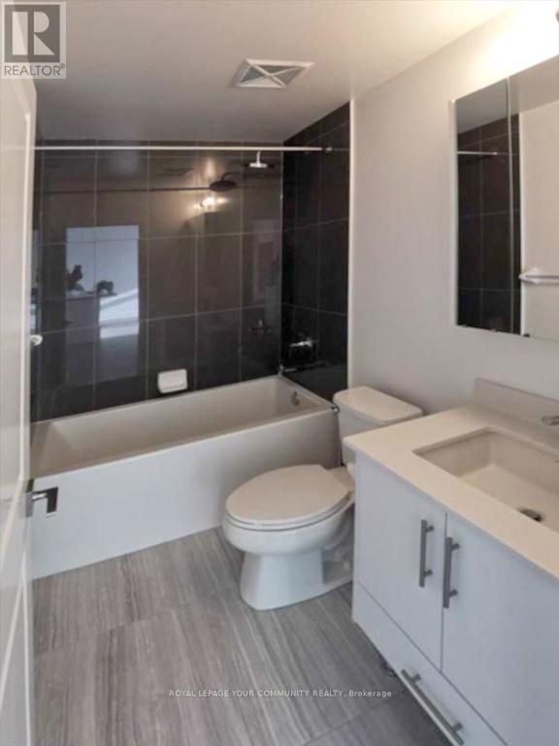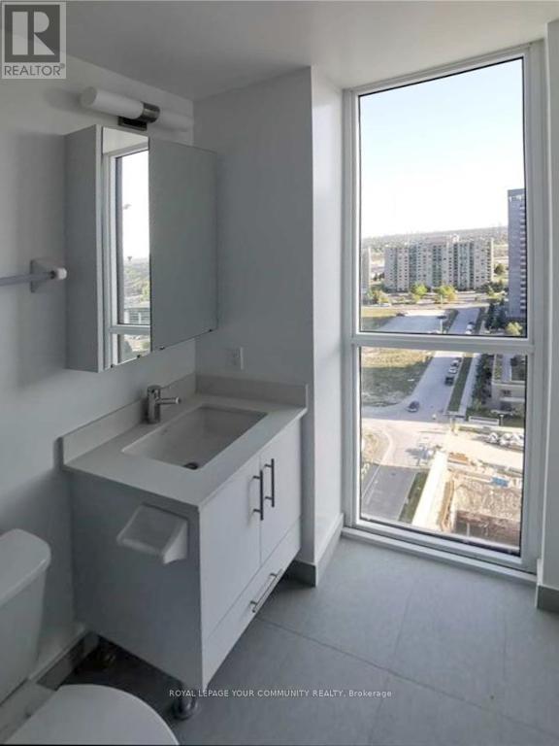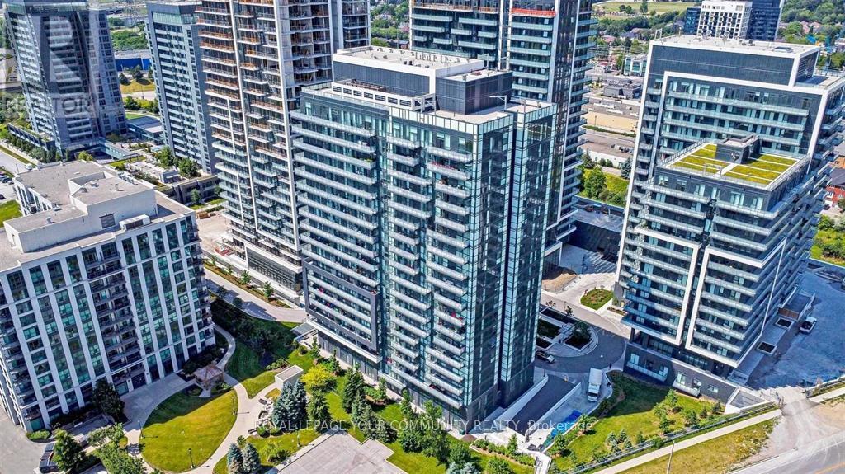3 Bedroom
2 Bathroom
900 - 999 sqft
Central Air Conditioning
$3,350 Monthly
Yonge Parc Living at Yonge & Highway 7! Welcome to this bright and spacious 2-bed + den, 2-bathroom suite offering modern comfort and style in the heart of Richmond Hill. Enjoy southwest exposure that fills the home with natural light throughout the day. The functional layout features 9' ceilings, a generous living and dining area, and a open-concept kitchen perfect for both everyday living and entertaining. This well-appointed unit includes one parking space and a locker, offering added convenience and storage. Building amenities include:24-hour concierge, fitness centre & yoga room, sauna, party room, dog wash station, and ample visitor parking. Prime Location: Just steps from everyday essentials and lifestyle perks walk to shopping malls, restaurants, movie theatres, and schools. Commuters will love the easy access to Highways 7, 407, and 404, and the proximity to Viva Transit & Go Train makes getting around a breeze. Surrounded by parks and recreational spaces, this is the perfect place for both planned and spontaneous outdoor activities. Don't miss your opportunity to live in one of Richmond Hills most desirable communities. (id:55499)
Property Details
|
MLS® Number
|
N12176014 |
|
Property Type
|
Single Family |
|
Community Name
|
Langstaff |
|
Amenities Near By
|
Hospital, Park, Place Of Worship, Public Transit, Schools |
|
Community Features
|
Pet Restrictions, Community Centre |
|
Features
|
Balcony, Carpet Free |
|
Parking Space Total
|
1 |
Building
|
Bathroom Total
|
2 |
|
Bedrooms Above Ground
|
2 |
|
Bedrooms Below Ground
|
1 |
|
Bedrooms Total
|
3 |
|
Age
|
0 To 5 Years |
|
Amenities
|
Security/concierge, Exercise Centre, Visitor Parking, Sauna, Storage - Locker |
|
Appliances
|
Garage Door Opener Remote(s), Dishwasher, Dryer, Hood Fan, Microwave, Stove, Washer, Refrigerator |
|
Cooling Type
|
Central Air Conditioning |
|
Exterior Finish
|
Concrete |
|
Fire Protection
|
Alarm System, Smoke Detectors |
|
Flooring Type
|
Laminate |
|
Size Interior
|
900 - 999 Sqft |
|
Type
|
Apartment |
Parking
Land
|
Acreage
|
No |
|
Land Amenities
|
Hospital, Park, Place Of Worship, Public Transit, Schools |
Rooms
| Level |
Type |
Length |
Width |
Dimensions |
|
Flat |
Den |
2.53 m |
2.74 m |
2.53 m x 2.74 m |
|
Flat |
Kitchen |
3.54 m |
2.53 m |
3.54 m x 2.53 m |
|
Flat |
Dining Room |
3.96 m |
5.46 m |
3.96 m x 5.46 m |
|
Flat |
Living Room |
3.96 m |
5.46 m |
3.96 m x 5.46 m |
|
Flat |
Primary Bedroom |
3.66 m |
2.74 m |
3.66 m x 2.74 m |
|
Flat |
Bedroom 2 |
3.44 m |
2.74 m |
3.44 m x 2.74 m |
https://www.realtor.ca/real-estate/28372499/1809-75-oneida-crescent-richmond-hill-langstaff-langstaff






