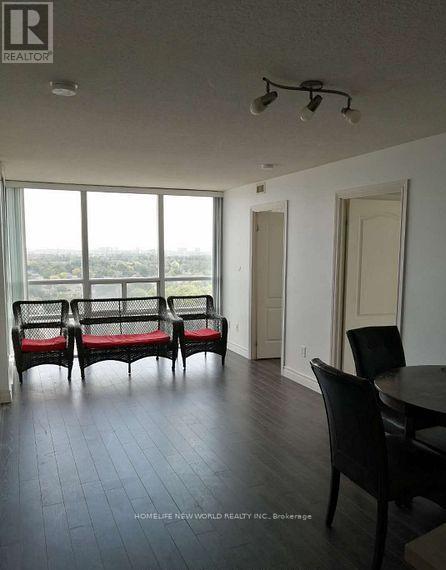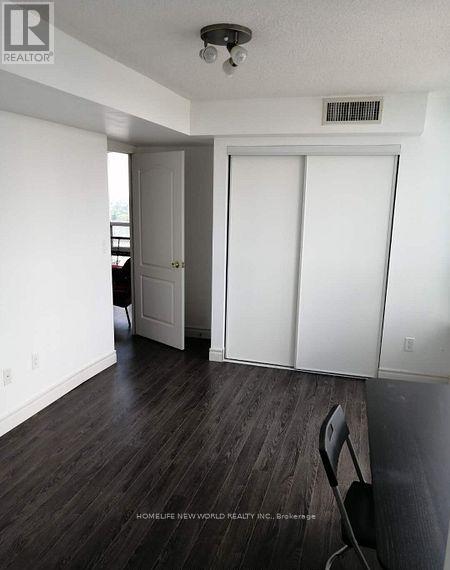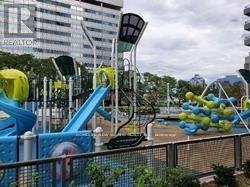1809 - 50 Brian Harrison Way Toronto (Bendale), Ontario M1P 5J4
$685,000Maintenance, Heat, Water, Insurance, Electricity, Parking
$958.61 Monthly
Maintenance, Heat, Water, Insurance, Electricity, Parking
$958.61 MonthlyMust See! Highly Demanded Location! Luxury condo by Monarch. Corner unit with unobstructed south-west view, bright and spacious, 2 split bedrooms and 2 baths, 2 bedrooms plus a solarium, floor-to-ceiling window in the solarium, solarium with door as a separate room, can be used as a 3rd bedroom. Laminate floor throughout, best layout in the building, and well-maintained unit. Excellent recreational facilities: indoor pool, exercise room, party/meeting room, visitor parking, 24-hour concierge. Just steps to Scarborough town shopping centre and TTC station, close to supermarkets, restaurants, cinema, and with easy access to highway 401 and more... **The maintenance fee includes all utilities: water, hydro, and heat, totaling $958.61. The maintenance fee breaks down to a $855.19 unit fee, a $29.35 locker fee, and a $74.07 parking fee.** The attached floor plan is provided for reference only and may not be accurate. **Don't miss this excellent investment opportunity! Currently rented for $3,700 per month, the buyer can take over the reliable tenants. This is negotiable. The unit will be vacant on 25th August 2025. (id:55499)
Property Details
| MLS® Number | E12022286 |
| Property Type | Single Family |
| Community Name | Bendale |
| Community Features | Pet Restrictions |
| Features | Balcony |
| Parking Space Total | 1 |
Building
| Bathroom Total | 2 |
| Bedrooms Above Ground | 2 |
| Bedrooms Below Ground | 1 |
| Bedrooms Total | 3 |
| Amenities | Storage - Locker |
| Appliances | Blinds, Dryer, Hood Fan, Stove, Washer, Refrigerator |
| Cooling Type | Central Air Conditioning |
| Exterior Finish | Concrete |
| Flooring Type | Laminate, Ceramic |
| Heating Fuel | Natural Gas |
| Heating Type | Forced Air |
| Size Interior | 800 - 899 Sqft |
| Type | Apartment |
Parking
| Underground | |
| Garage |
Land
| Acreage | No |
Rooms
| Level | Type | Length | Width | Dimensions |
|---|---|---|---|---|
| Flat | Living Room | 6.25 m | 3.2 m | 6.25 m x 3.2 m |
| Flat | Dining Room | 6.25 m | 3.2 m | 6.25 m x 3.2 m |
| Flat | Kitchen | 2.87 m | 2.44 m | 2.87 m x 2.44 m |
| Flat | Primary Bedroom | 3.84 m | 3.05 m | 3.84 m x 3.05 m |
| Flat | Bedroom 2 | 3.1 m | 2.75 m | 3.1 m x 2.75 m |
| Flat | Solarium | 3.3 m | 2.82 m | 3.3 m x 2.82 m |
https://www.realtor.ca/real-estate/28031631/1809-50-brian-harrison-way-toronto-bendale-bendale
Interested?
Contact us for more information





















