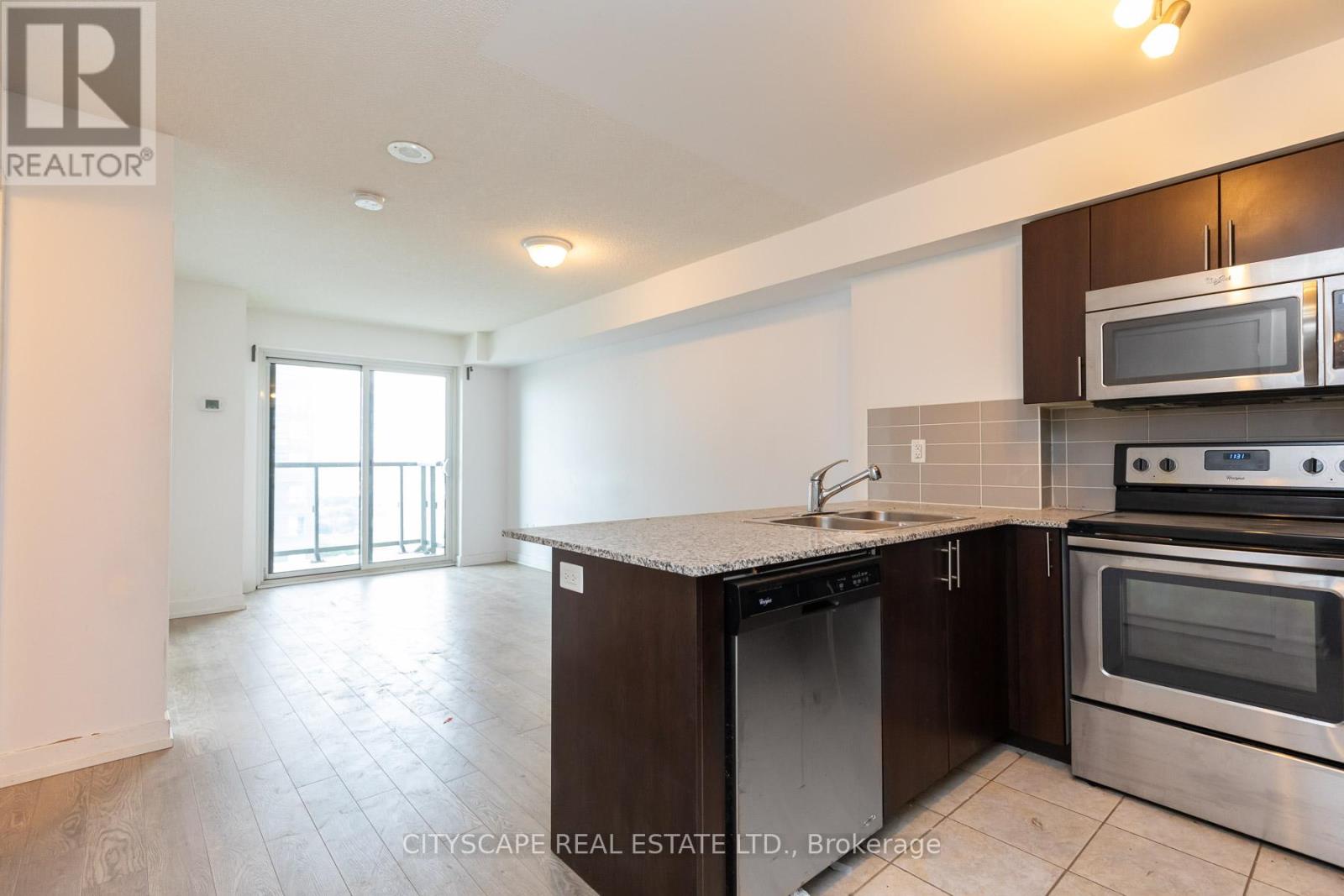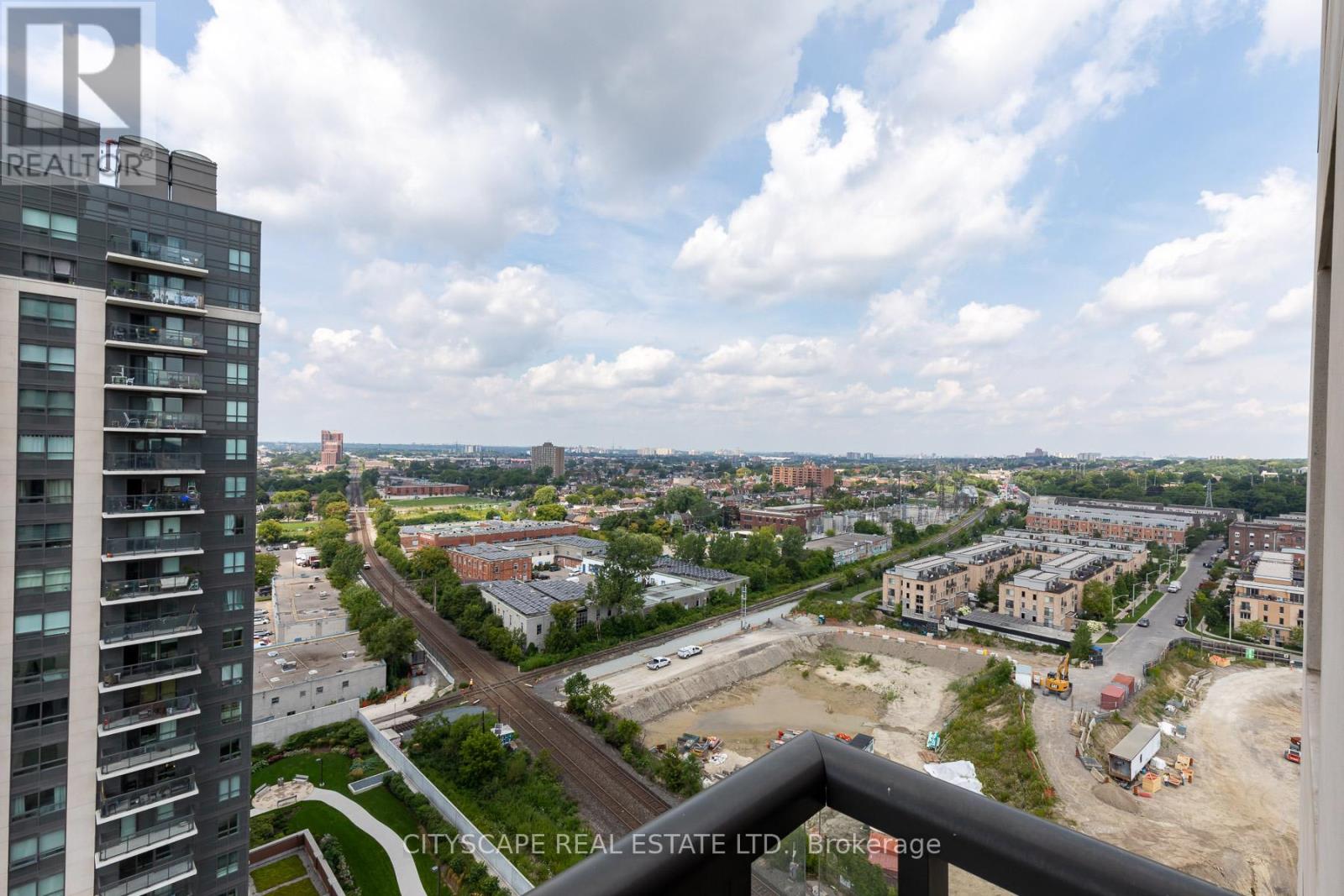1 Bedroom
1 Bathroom
500 - 599 sqft
Central Air Conditioning, Ventilation System
$2,243 Monthly
Potential prospects seeking near-immediate occupancy may be eligible for Promos! This sunlit, spacious one-bedroom condo unit is in the newly developed Davenport Village. The balcony has a lake view. It's in a great location with TTC at your doorstep. Food basics, groceries, and a shoppers drug mart are on the main level of the building. Easy access to High Park, Stockyard, and Dufferin Malls! Shops, restaurants, and schools are nearby. The unit is pet-friendly! parking and locker additional costs. (id:55499)
Property Details
|
MLS® Number
|
W12043970 |
|
Property Type
|
Single Family |
|
Community Name
|
Etobicoke West Mall |
|
Amenities Near By
|
Hospital, Park, Place Of Worship, Public Transit, Schools |
|
Community Features
|
Pet Restrictions |
|
Features
|
Balcony, Carpet Free |
|
Parking Space Total
|
1 |
|
View Type
|
City View |
Building
|
Bathroom Total
|
1 |
|
Bedrooms Above Ground
|
1 |
|
Bedrooms Total
|
1 |
|
Age
|
6 To 10 Years |
|
Amenities
|
Exercise Centre, Party Room, Recreation Centre, Visitor Parking, Separate Heating Controls, Security/concierge |
|
Appliances
|
Oven - Built-in, Range, Dishwasher, Dryer, Microwave, Oven, Stove, Washer, Refrigerator |
|
Cooling Type
|
Central Air Conditioning, Ventilation System |
|
Exterior Finish
|
Concrete |
|
Fire Protection
|
Security System, Smoke Detectors |
|
Flooring Type
|
Hardwood |
|
Size Interior
|
500 - 599 Sqft |
|
Type
|
Apartment |
Parking
Land
|
Acreage
|
No |
|
Land Amenities
|
Hospital, Park, Place Of Worship, Public Transit, Schools |
Rooms
| Level |
Type |
Length |
Width |
Dimensions |
|
Flat |
Living Room |
4.55 m |
3.03 m |
4.55 m x 3.03 m |
|
Flat |
Dining Room |
4.55 m |
3.03 m |
4.55 m x 3.03 m |
|
Flat |
Primary Bedroom |
3.23 m |
2.83 m |
3.23 m x 2.83 m |
|
Flat |
Kitchen |
3.46 m |
2.61 m |
3.46 m x 2.61 m |
|
Flat |
Bathroom |
|
|
Measurements not available |
https://www.realtor.ca/real-estate/28079264/1808-1410-dupont-street-toronto-etobicoke-west-mall-etobicoke-west-mall














