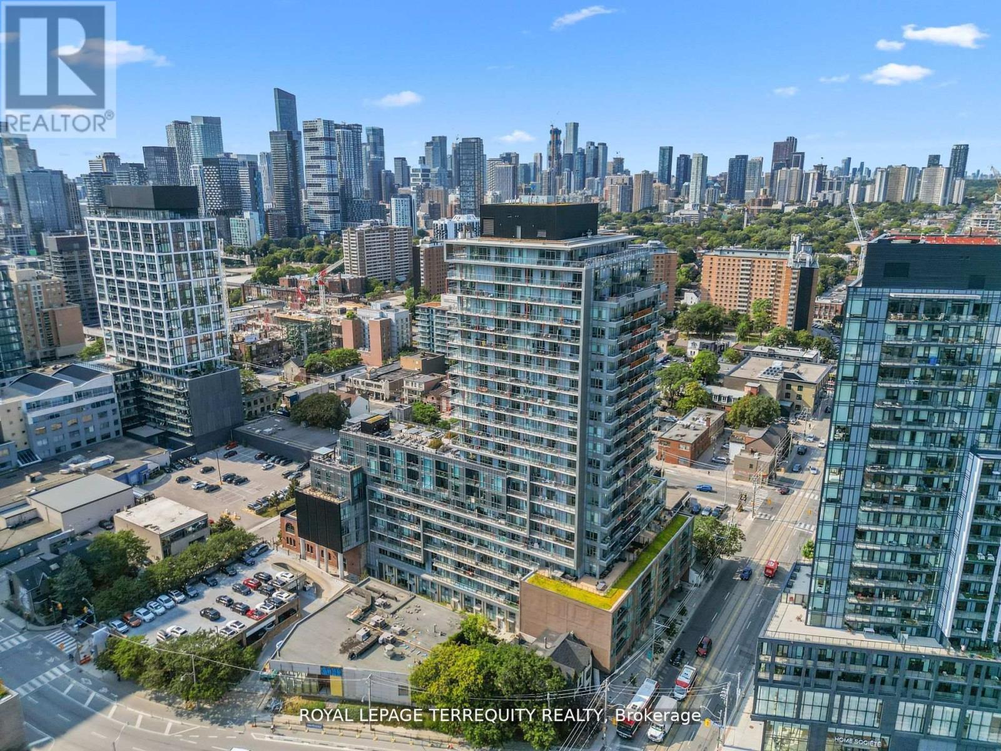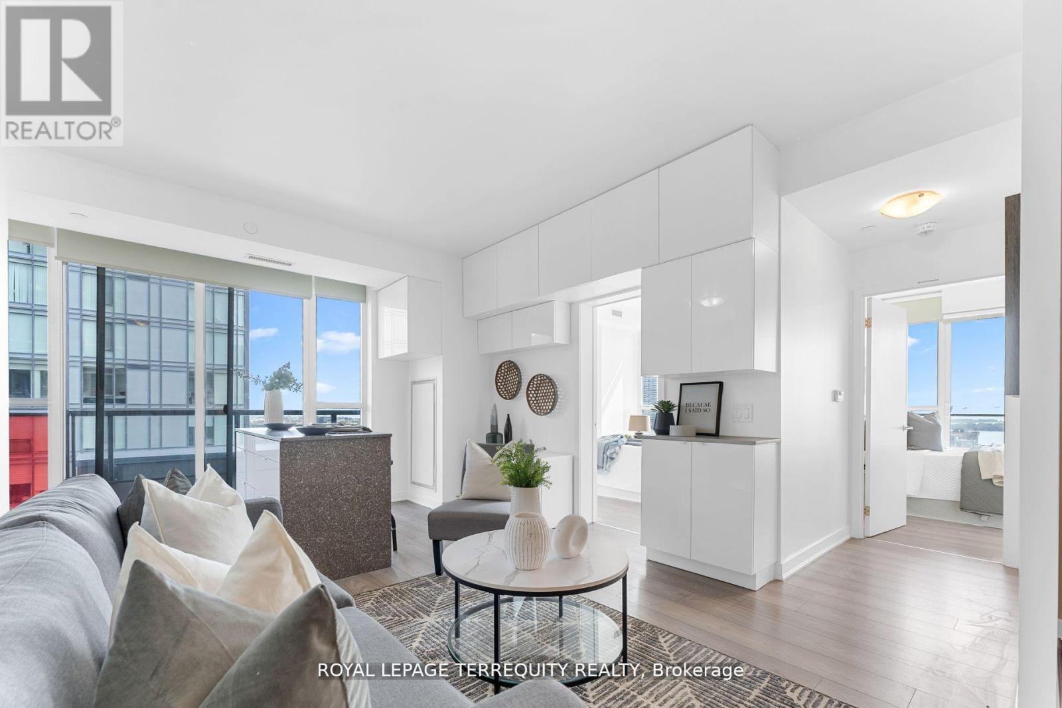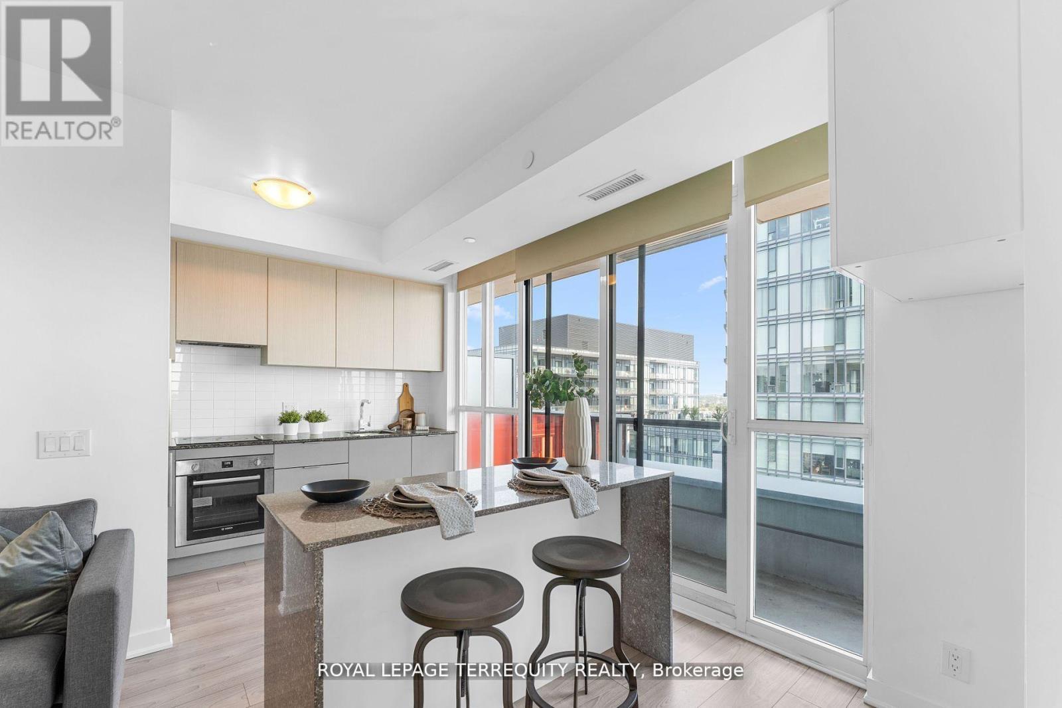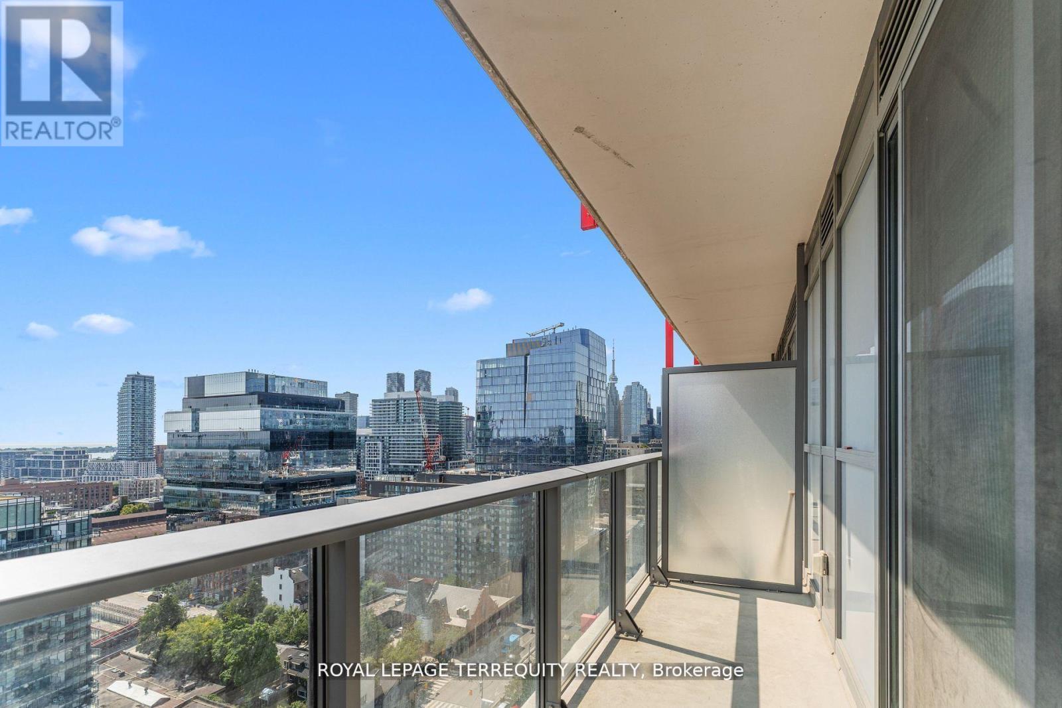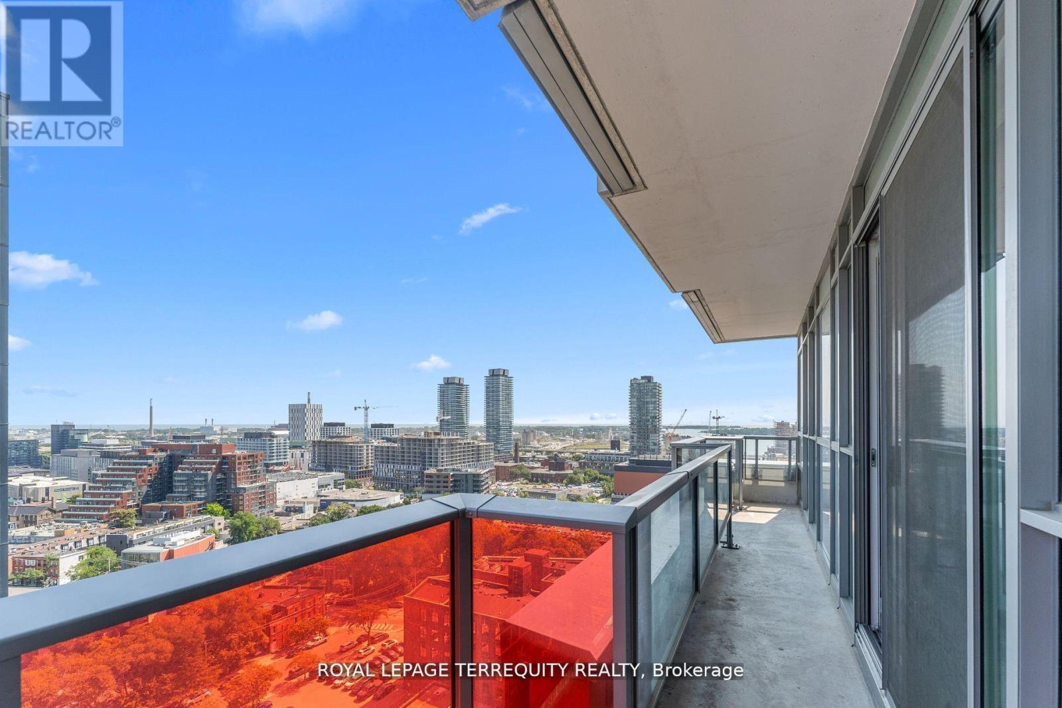3 Bedroom
2 Bathroom
800 - 899 sqft
Central Air Conditioning
Forced Air
$3,400 Monthly
Step into this exquisite southeast corner unit boasting breathtaking panoramic CN Tower and lake views from two balconies. With soaring 10'ceilings and floor-to-ceiling windows, this space is bathed in natural light, offering a bright and airy ambiance. Impeccably upgraded, the sleek kitchen showcases a custom island, upgraded washroom. This condo is thoughtfully designed with additional storage solutions. Perfectly situated near the iconic Distillery District, vibrant downtown Toronto, hospital, gourmet dining, and seamless access to public transit and highways. This stunning residence includes top-of-the-line appliances -- fridge, fat-top-stove, built-in dishwasher, washer, and dryer -- along with light fixtures, a private locker, and a parking spot is also included. (id:55499)
Property Details
|
MLS® Number
|
C12074028 |
|
Property Type
|
Single Family |
|
Community Name
|
Moss Park |
|
Community Features
|
Pet Restrictions |
|
Features
|
Balcony |
|
Parking Space Total
|
1 |
Building
|
Bathroom Total
|
2 |
|
Bedrooms Above Ground
|
3 |
|
Bedrooms Total
|
3 |
|
Amenities
|
Storage - Locker, Security/concierge |
|
Appliances
|
Dishwasher, Dryer, Stove, Washer, Window Coverings, Refrigerator |
|
Cooling Type
|
Central Air Conditioning |
|
Exterior Finish
|
Concrete |
|
Fire Protection
|
Monitored Alarm, Smoke Detectors |
|
Heating Fuel
|
Natural Gas |
|
Heating Type
|
Forced Air |
|
Size Interior
|
800 - 899 Sqft |
|
Type
|
Apartment |
Parking
Land
Rooms
| Level |
Type |
Length |
Width |
Dimensions |
|
Flat |
Living Room |
3.62 m |
2.17 m |
3.62 m x 2.17 m |
|
Flat |
Dining Room |
3.62 m |
2.17 m |
3.62 m x 2.17 m |
|
Flat |
Kitchen |
5.21 m |
2.81 m |
5.21 m x 2.81 m |
|
Flat |
Bedroom |
3.57 m |
2.72 m |
3.57 m x 2.72 m |
|
Flat |
Bedroom 2 |
3.07 m |
3.24 m |
3.07 m x 3.24 m |
|
Flat |
Bedroom 3 |
2.68 m |
2.87 m |
2.68 m x 2.87 m |
https://www.realtor.ca/real-estate/28147901/1808-120-parliament-street-toronto-moss-park-moss-park


