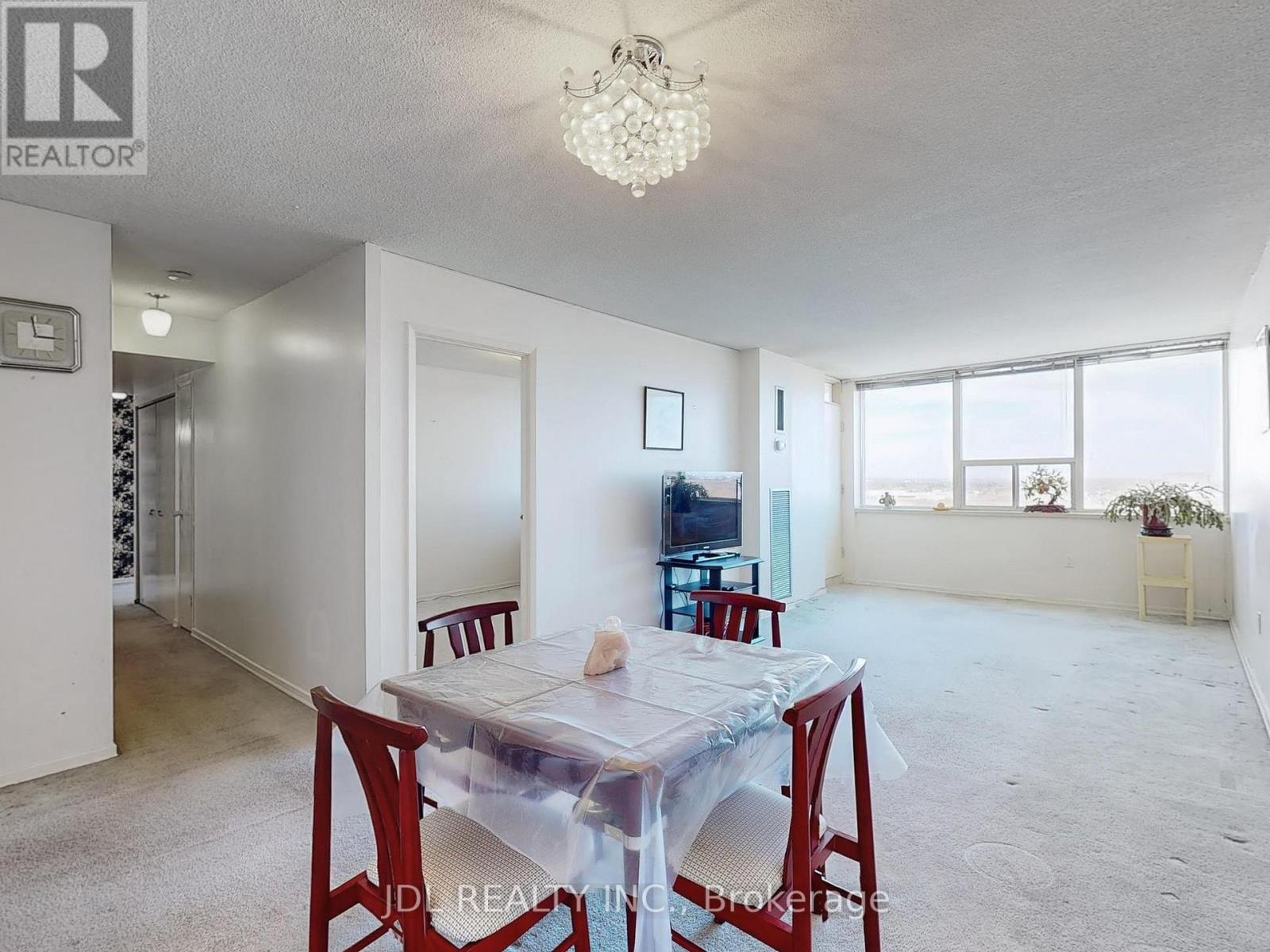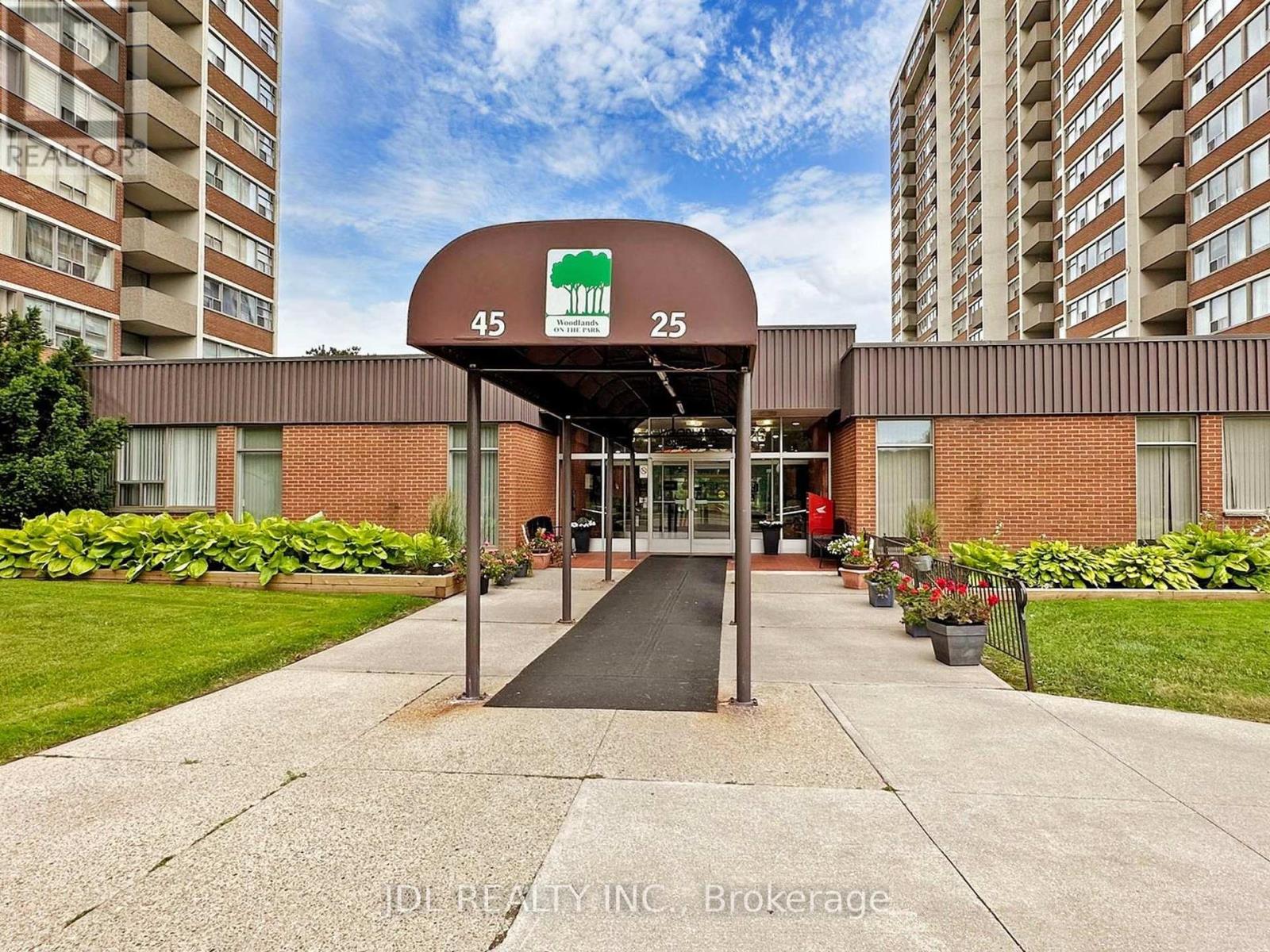1807 - 25 Silver Springs Boulevard Toronto (L'amoreaux), Ontario M1V 1M9
$529,000Maintenance, Heat, Water, Common Area Maintenance, Insurance, Parking
$750.81 Monthly
Maintenance, Heat, Water, Common Area Maintenance, Insurance, Parking
$750.81 MonthlyAttention Investor & Contractors! Original condition 2+1 bedroom(Den can be 3rd Bedroom) condo-Ready for your Vision. Unlock the potential of this 3 bedroom,2 Full bathroom & Two Parking Spots(Exclusive use)condo located in the heart of Scarborough,close to school,transit,park,Hospital...This specious unit has been meticulously maintained in its original condition--offering a blank canvas for creative buyers,investors,or renovators.Good opportunity for value increase. More than 1200sqft and functional floor plan with excellent nature light, Well Managed Building With Great Amenities To Enjoy Indoor Pool & Gym&security. Priced to sell. Please open the link for Virtual tour:https://www.winsold.com/tour/401115 (id:55499)
Property Details
| MLS® Number | E12118889 |
| Property Type | Single Family |
| Community Name | L'Amoreaux |
| Community Features | Pet Restrictions |
| Features | Balcony |
| Parking Space Total | 2 |
Building
| Bathroom Total | 2 |
| Bedrooms Above Ground | 2 |
| Bedrooms Below Ground | 1 |
| Bedrooms Total | 3 |
| Amenities | Sauna, Exercise Centre, Visitor Parking, Security/concierge |
| Appliances | Dryer, Hood Fan, Stove, Washer, Window Coverings, Refrigerator |
| Cooling Type | Central Air Conditioning |
| Exterior Finish | Concrete |
| Flooring Type | Carpeted |
| Heating Fuel | Natural Gas |
| Heating Type | Forced Air |
| Size Interior | 1200 - 1399 Sqft |
| Type | Apartment |
Parking
| Underground | |
| Garage |
Land
| Acreage | No |
Rooms
| Level | Type | Length | Width | Dimensions |
|---|---|---|---|---|
| Flat | Living Room | 7.98 m | 3.43 m | 7.98 m x 3.43 m |
| Flat | Dining Room | 7.98 m | 3.43 m | 7.98 m x 3.43 m |
| Flat | Kitchen | 2.46 m | 2.21 m | 2.46 m x 2.21 m |
| Flat | Eating Area | 2.84 m | 2.21 m | 2.84 m x 2.21 m |
| Flat | Primary Bedroom | 6.22 m | 3.35 m | 6.22 m x 3.35 m |
| Flat | Bedroom 2 | 4.37 m | 2.95 m | 4.37 m x 2.95 m |
| Flat | Den | 4.29 m | 2.74 m | 4.29 m x 2.74 m |
Interested?
Contact us for more information





























