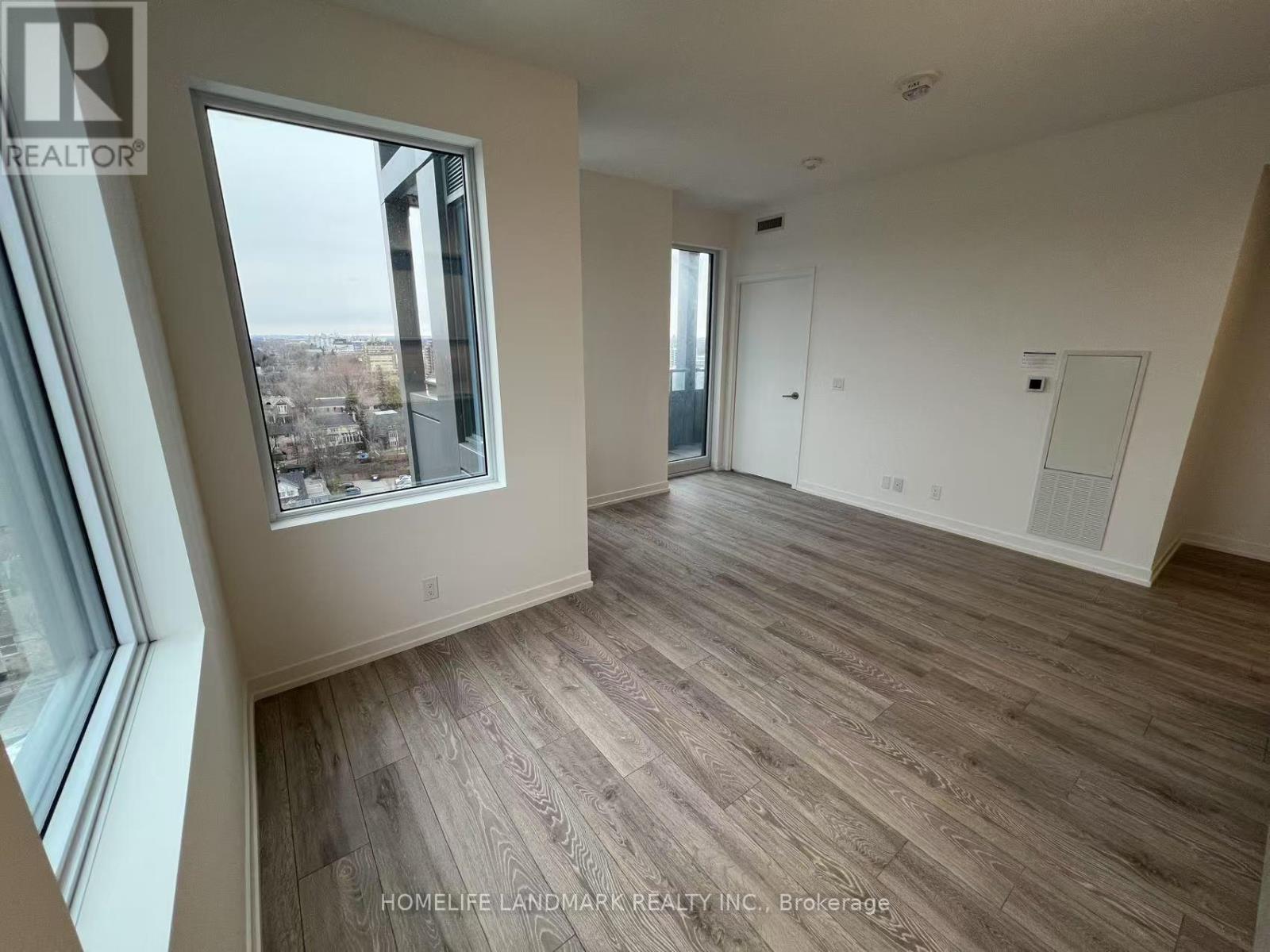4 Bedroom
2 Bathroom
800 - 899 sqft
Central Air Conditioning
Forced Air
$3,950 Monthly
Welcome to the Luxurious Forest Hill Condos With This Absolutely Stunning 3+Den 2 Full Bath Open Concept Spacious Condo! Large Sun filled Balcony With Dual Access From Primary Bedroom and Living Area. One of the Best Floorplans In The Building! Conveniently Located In Prestigious Forest Hill. Upcoming Direct Access To Subway Station! Beautiful Open Concept Bright Sun filled Suite With Breathtaking Views. Luxurious Finishing With Stone Countertops, Beautiful Flooring, 2 Full Washrooms! Den Can Be Used As A Great Workspace Or Storage. Shopping is a 12 minute ride to Yorkdale Mall. Allen Road and the 401 are minutes away by car. Top rated Private Schools, Bishop Strachan and Upper Canada College are a 7 minute drive from your door step. (id:55499)
Property Details
|
MLS® Number
|
C12054882 |
|
Property Type
|
Single Family |
|
Community Name
|
Humewood-Cedarvale |
|
Amenities Near By
|
Public Transit |
|
Community Features
|
Pet Restrictions |
|
Features
|
Balcony |
Building
|
Bathroom Total
|
2 |
|
Bedrooms Above Ground
|
3 |
|
Bedrooms Below Ground
|
1 |
|
Bedrooms Total
|
4 |
|
Age
|
New Building |
|
Amenities
|
Security/concierge, Exercise Centre, Party Room, Separate Electricity Meters, Storage - Locker |
|
Cooling Type
|
Central Air Conditioning |
|
Exterior Finish
|
Concrete |
|
Heating Fuel
|
Natural Gas |
|
Heating Type
|
Forced Air |
|
Size Interior
|
800 - 899 Sqft |
|
Type
|
Apartment |
Parking
Land
|
Acreage
|
No |
|
Land Amenities
|
Public Transit |
Rooms
| Level |
Type |
Length |
Width |
Dimensions |
|
Flat |
Living Room |
4.93 m |
4.62 m |
4.93 m x 4.62 m |
|
Flat |
Kitchen |
4.93 m |
4.62 m |
4.93 m x 4.62 m |
|
Flat |
Primary Bedroom |
3.53 m |
3 m |
3.53 m x 3 m |
|
Flat |
Bedroom 2 |
2.59 m |
3.56 m |
2.59 m x 3.56 m |
|
Flat |
Bedroom 3 |
2.51 m |
3.56 m |
2.51 m x 3.56 m |
|
Flat |
Study |
|
|
Measurements not available |
https://www.realtor.ca/real-estate/28104034/1806-2020-bathurst-street-toronto-humewood-cedarvale-humewood-cedarvale















