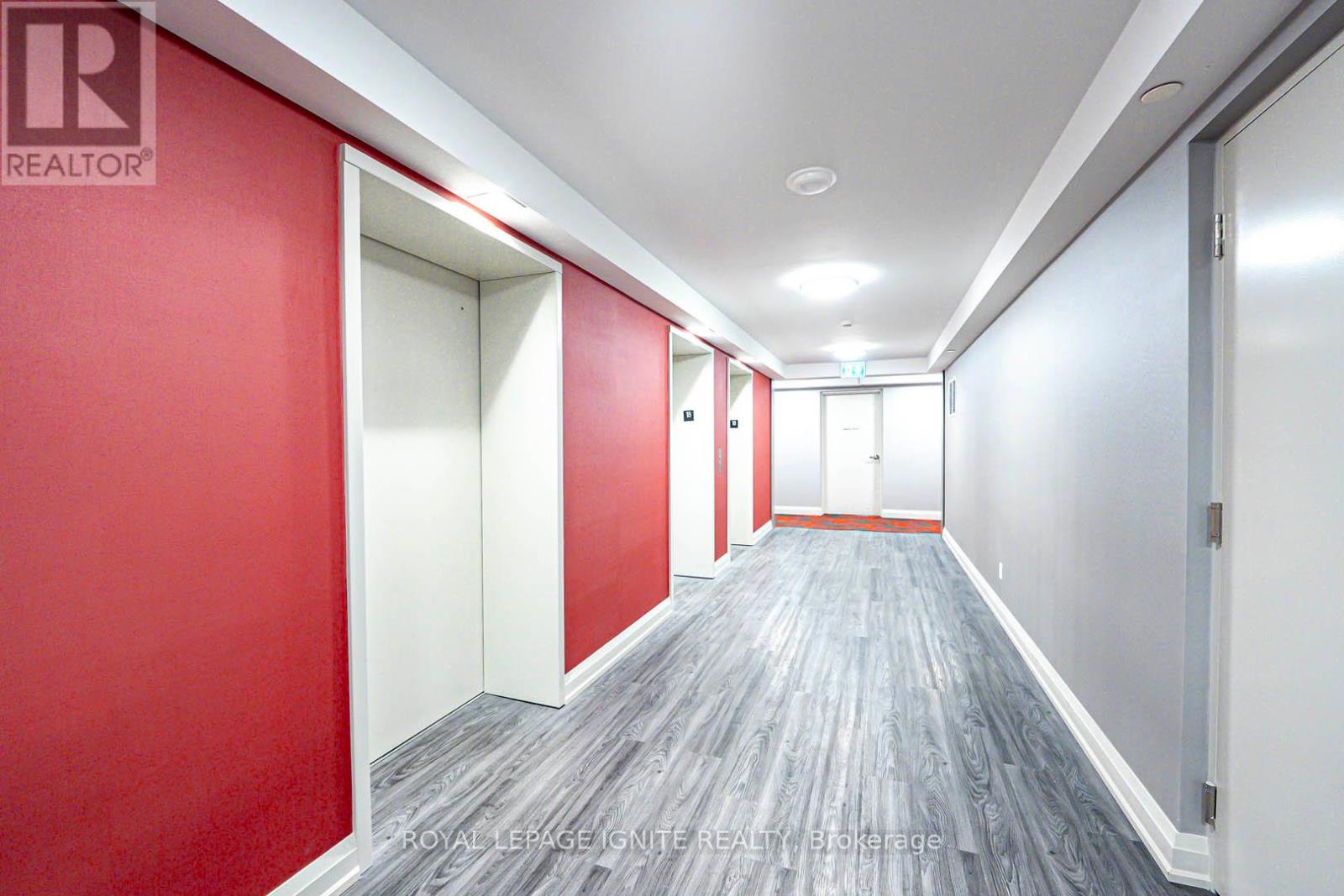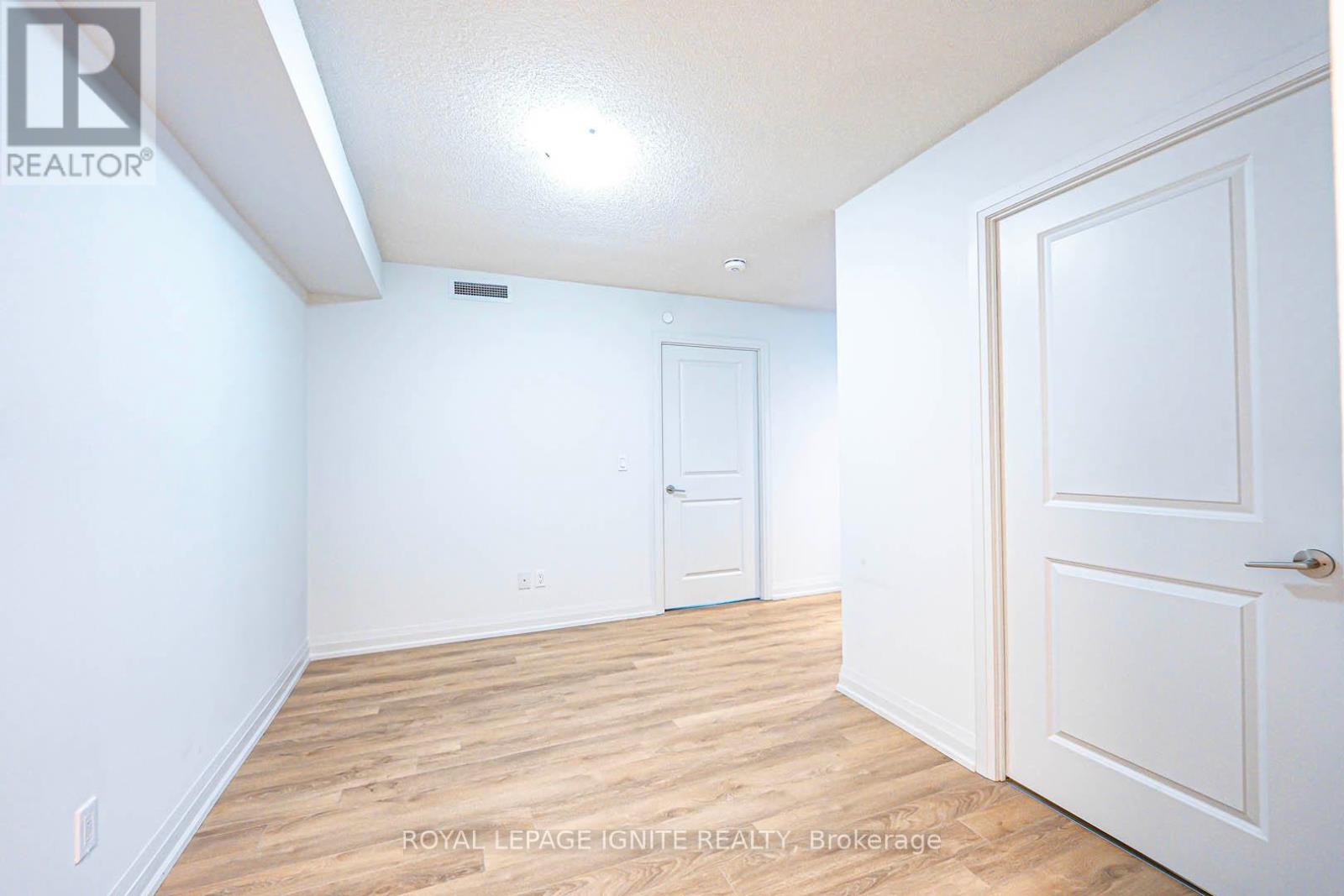1806 - 20 Meadowglen Place Toronto (Woburn), Ontario M1G 0A9
$638,800Maintenance, Heat, Common Area Maintenance, Insurance, Water, Parking
$572.32 Monthly
Maintenance, Heat, Common Area Maintenance, Insurance, Water, Parking
$572.32 MonthlyModern elegance Open Concept Layout 2 Year New Corner 2 bedroom + Den & 2 Full Bath Unit With Lake view, CN Tower View And Designer unit All In One! Southwest Exposure In A Master Planned Community. Floor To Ceiling Windows Allowing Plenty Of Natural Light, Open Concept And Ideal Floor Plan, Modern Kitchen With Granite Counters, S/S Appliances & Tiles Backslash. Open concept living & dining area offers a bright and spacious atmosphere with floor to ceiling windows. Builder Floor plan (Interior - 791 sqft + Balcony - 52 sqft). The primary bedroom boasts a private 4-piece en suite with Floor to ceiling window. Features Laminate Flooring, underground Parking And 2 Bike Lockers, Enjoy the convenience of in-suite laundry and a private balcony with unobstructed views. State Of The Art Amenities Which Includes Fitness Room W/ Yoga Area, Hollywood-Style Private Theatre, Interactive Sports Lounge, Rooftop Patio W/ Outdoor Pool, Sun Tanning Areas & 24 Hrs Concierge. Just minutes from Hwy 401, the University of Toronto Scarborough, and Centennial College. (id:55499)
Property Details
| MLS® Number | E12054683 |
| Property Type | Single Family |
| Community Name | Woburn |
| Amenities Near By | Hospital, Park, Public Transit, Schools |
| Community Features | Pet Restrictions |
| Features | Balcony |
| Parking Space Total | 1 |
Building
| Bathroom Total | 2 |
| Bedrooms Above Ground | 2 |
| Bedrooms Below Ground | 1 |
| Bedrooms Total | 3 |
| Age | 0 To 5 Years |
| Amenities | Security/concierge, Exercise Centre, Party Room, Storage - Locker |
| Appliances | Dishwasher, Dryer, Hood Fan, Stove, Washer, Window Coverings, Refrigerator |
| Cooling Type | Central Air Conditioning |
| Exterior Finish | Concrete, Brick |
| Flooring Type | Laminate |
| Heating Fuel | Natural Gas |
| Heating Type | Forced Air |
| Size Interior | 800 - 899 Sqft |
| Type | Apartment |
Parking
| Underground | |
| Garage |
Land
| Acreage | No |
| Land Amenities | Hospital, Park, Public Transit, Schools |
Rooms
| Level | Type | Length | Width | Dimensions |
|---|---|---|---|---|
| Main Level | Living Room | 4.76 m | 2.87 m | 4.76 m x 2.87 m |
| Main Level | Dining Room | 4.76 m | 2.87 m | 4.76 m x 2.87 m |
| Main Level | Kitchen | 2.93 m | 1.87 m | 2.93 m x 1.87 m |
| Main Level | Primary Bedroom | 3.24 m | 3.24 m | 3.24 m x 3.24 m |
| Main Level | Bedroom 2 | 2.75 m | 2.75 m | 2.75 m x 2.75 m |
| Main Level | Den | 2.56 m | 1.87 m | 2.56 m x 1.87 m |
https://www.realtor.ca/real-estate/28103565/1806-20-meadowglen-place-toronto-woburn-woburn
Interested?
Contact us for more information



























