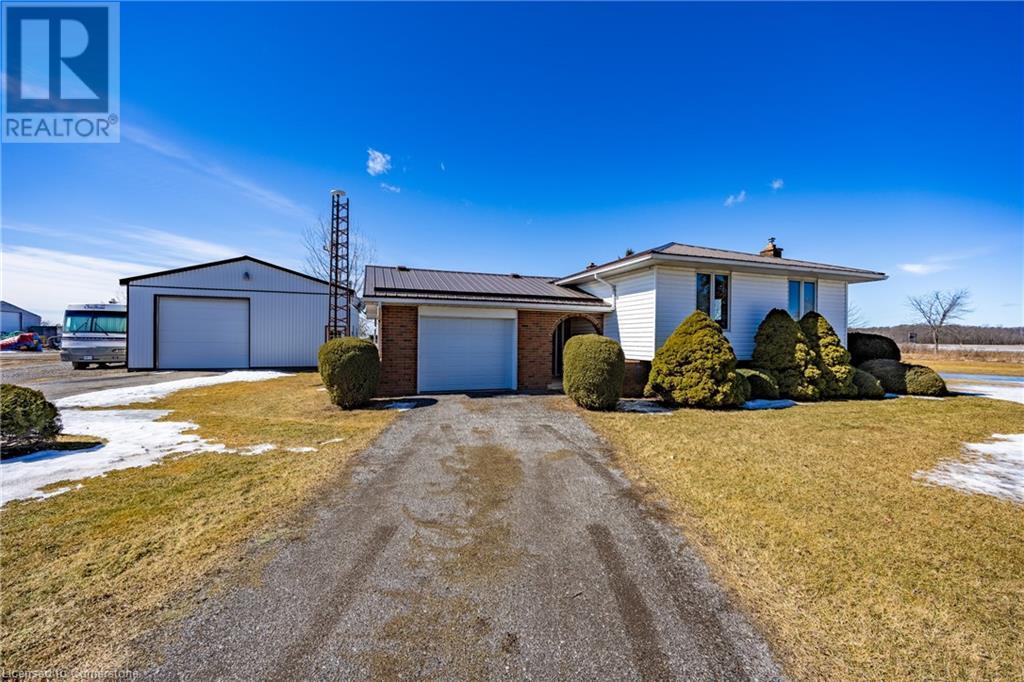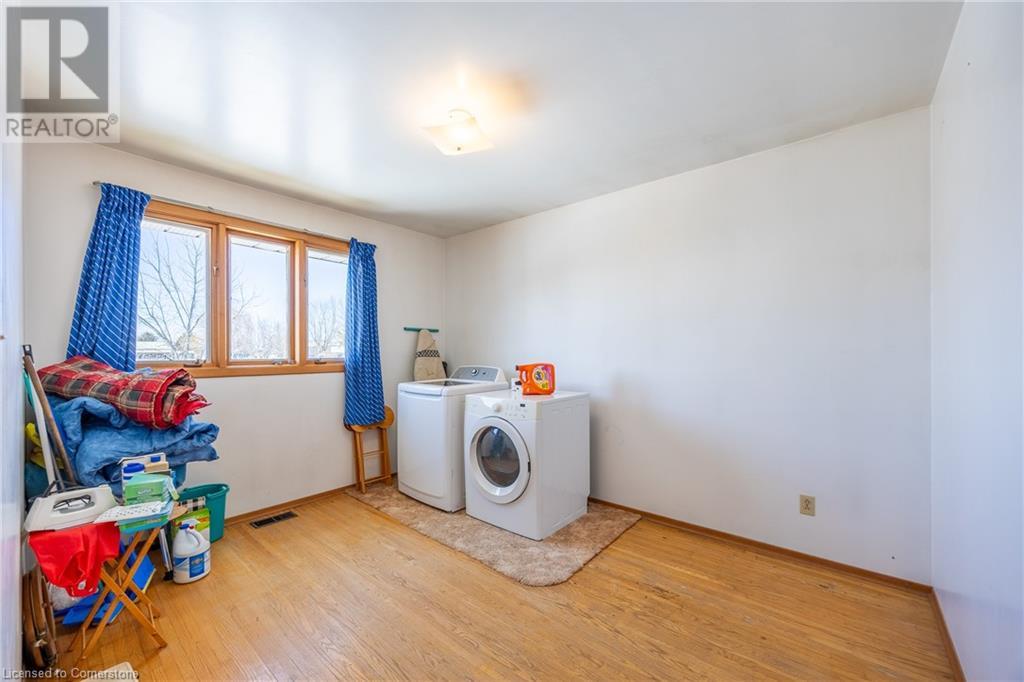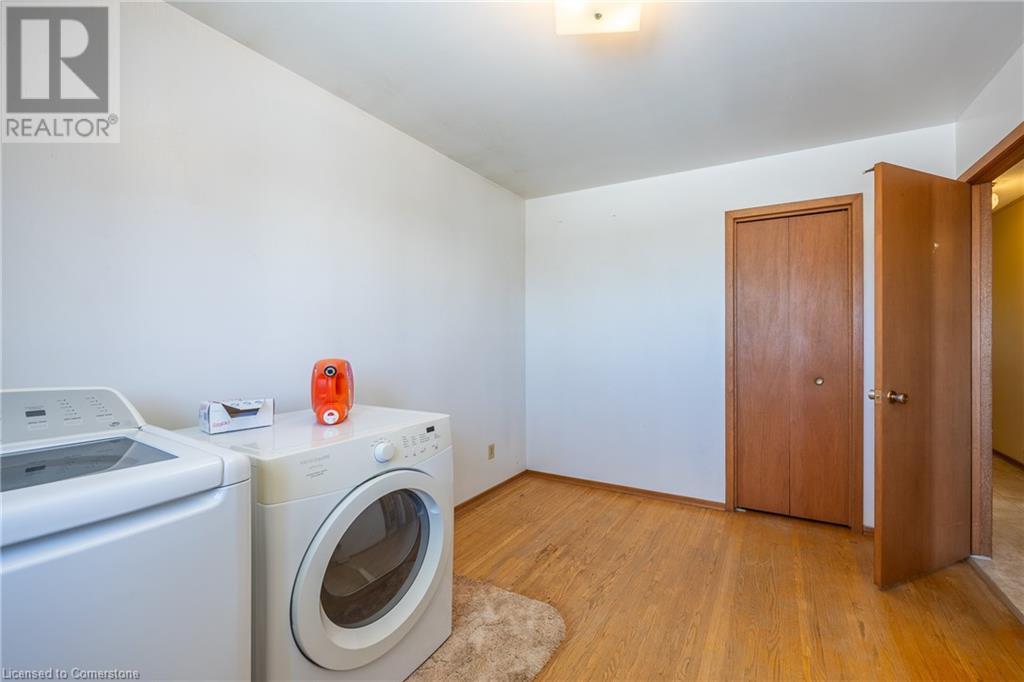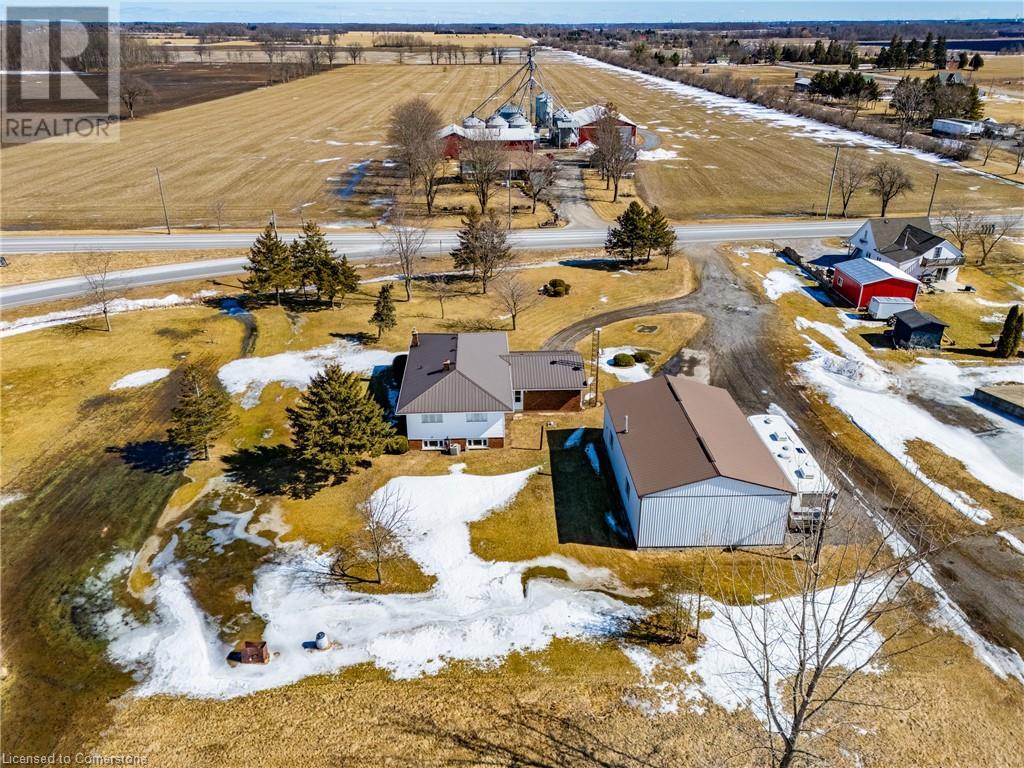4 Bedroom
1 Bathroom
2086 sqft
Bungalow
Fireplace
Central Air Conditioning
Forced Air
Landscaped
$819,900
Move in ready raised bungalow with a Great 1350 square foot workshop already onsite. House is actually five bedrooms but one of the main floor three bedrooms accommodates the laundry room. Laundry could easily be changed back to the lower utility room. Large kitchen with decent sized eating area attached. Plus sized living room and dining area. Downstairs is a huge carpeted family room with a gas fireplace. Two more bedrooms also on lower level and the utility room which houses the nearly new gas furnace and owned gas hot water heater. There is a 20ft by 14ft attached garage complete with auto door opener. The 45 ft by 30 ft workshop has a gas furnace, fully insulated with a 12ft by 12ft roll up door. A copy of Driveway Easement is on file. Great opportunity to get your country fix. Come and have a look!! (id:55499)
Property Details
|
MLS® Number
|
40702165 |
|
Property Type
|
Single Family |
|
Amenities Near By
|
Hospital |
|
Communication Type
|
Fiber |
|
Community Features
|
School Bus |
|
Equipment Type
|
None |
|
Features
|
Crushed Stone Driveway, Shared Driveway, Country Residential, Sump Pump, Automatic Garage Door Opener |
|
Parking Space Total
|
6 |
|
Rental Equipment Type
|
None |
|
Structure
|
Workshop |
Building
|
Bathroom Total
|
1 |
|
Bedrooms Above Ground
|
2 |
|
Bedrooms Below Ground
|
2 |
|
Bedrooms Total
|
4 |
|
Appliances
|
Central Vacuum, Dishwasher, Dryer, Microwave, Refrigerator, Stove, Washer, Hood Fan, Window Coverings, Garage Door Opener |
|
Architectural Style
|
Bungalow |
|
Basement Development
|
Partially Finished |
|
Basement Type
|
Full (partially Finished) |
|
Constructed Date
|
1972 |
|
Construction Material
|
Concrete Block, Concrete Walls, Wood Frame |
|
Construction Style Attachment
|
Detached |
|
Cooling Type
|
Central Air Conditioning |
|
Exterior Finish
|
Aluminum Siding, Brick, Concrete, Wood |
|
Fireplace Present
|
Yes |
|
Fireplace Total
|
1 |
|
Fixture
|
Ceiling Fans |
|
Foundation Type
|
Block |
|
Heating Fuel
|
Natural Gas |
|
Heating Type
|
Forced Air |
|
Stories Total
|
1 |
|
Size Interior
|
2086 Sqft |
|
Type
|
House |
|
Utility Water
|
Cistern |
Parking
|
Attached Garage
|
|
|
Detached Garage
|
|
Land
|
Access Type
|
Road Access |
|
Acreage
|
No |
|
Land Amenities
|
Hospital |
|
Landscape Features
|
Landscaped |
|
Sewer
|
Septic System |
|
Size Depth
|
208 Ft |
|
Size Frontage
|
151 Ft |
|
Size Total Text
|
1/2 - 1.99 Acres |
|
Zoning Description
|
R-1 |
Rooms
| Level |
Type |
Length |
Width |
Dimensions |
|
Lower Level |
Utility Room |
|
|
10'3'' x 21'2'' |
|
Lower Level |
Bedroom |
|
|
16'5'' x 10'7'' |
|
Lower Level |
Bedroom |
|
|
10'7'' x 9'9'' |
|
Lower Level |
Family Room |
|
|
13'3'' x 21'9'' |
|
Main Level |
Foyer |
|
|
6'5'' x 13'4'' |
|
Main Level |
Laundry Room |
|
|
9'5'' x 12'1'' |
|
Main Level |
Primary Bedroom |
|
|
10'1'' x 13'3'' |
|
Main Level |
Bedroom |
|
|
9'8'' x 11'8'' |
|
Main Level |
4pc Bathroom |
|
|
9'6'' x 7'2'' |
|
Main Level |
Kitchen |
|
|
18'1'' x 9'6'' |
|
Main Level |
Dining Room |
|
|
10'1'' x 10'2'' |
|
Main Level |
Living Room |
|
|
17'8'' x 13'3'' |
Utilities
|
Electricity
|
Available |
|
Natural Gas
|
Available |
|
Telephone
|
Available |
https://www.realtor.ca/real-estate/28037788/1805-county-line-74-waterford






































