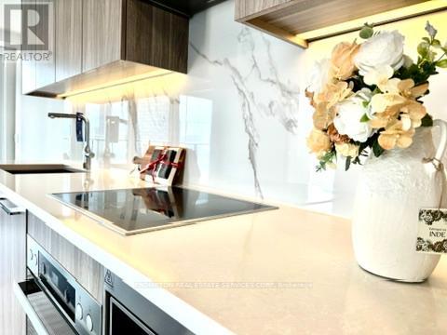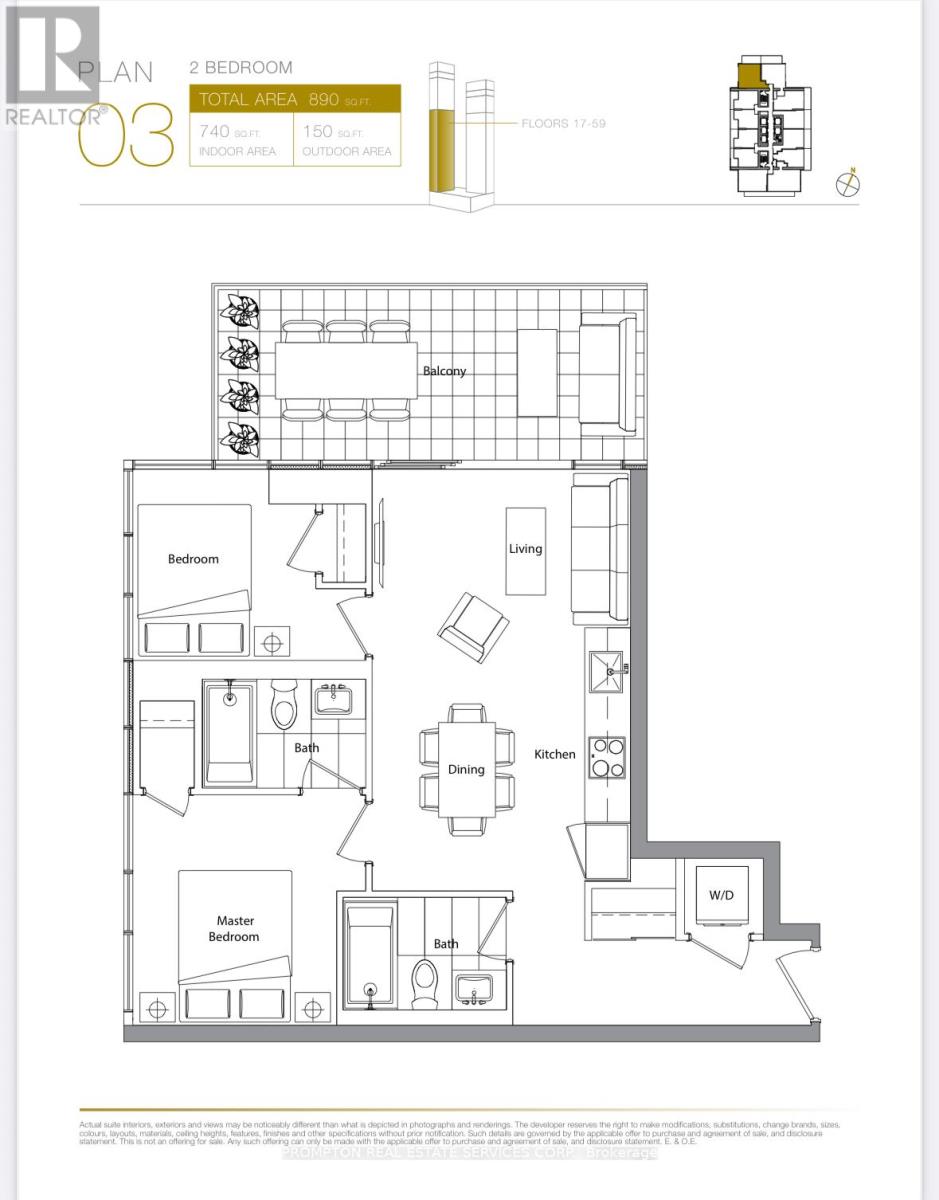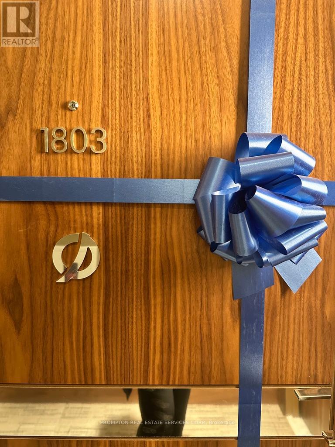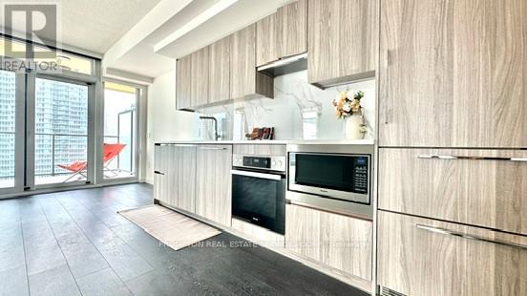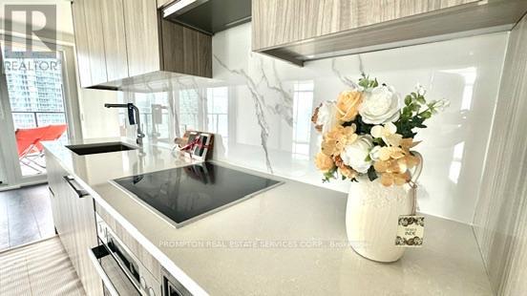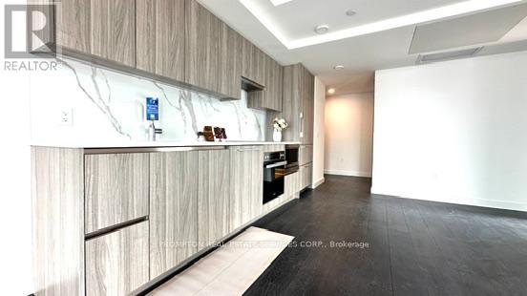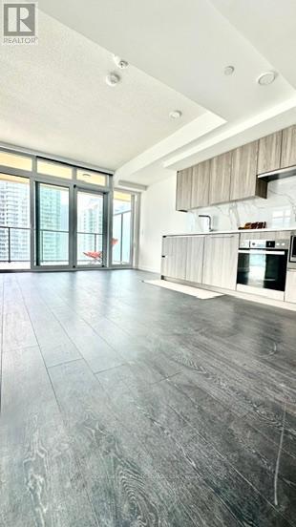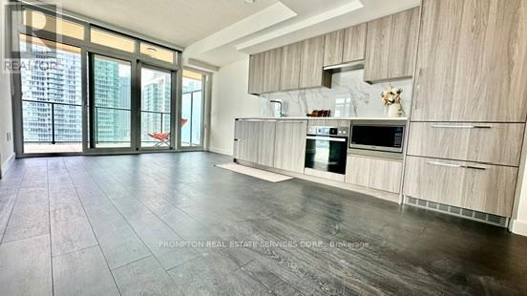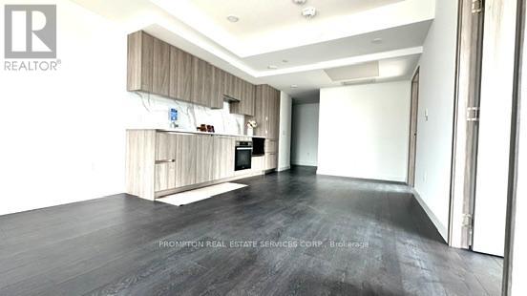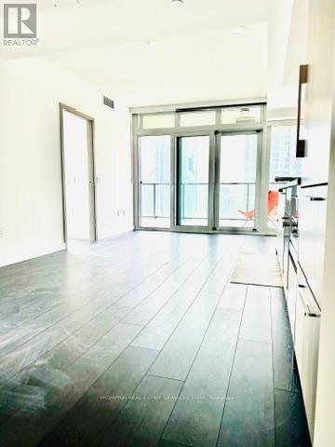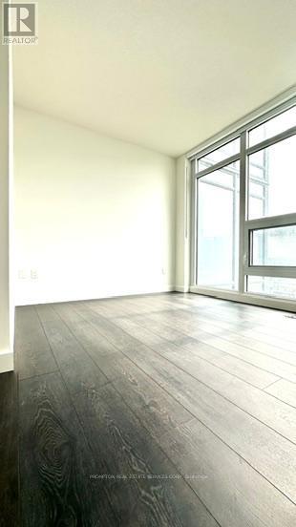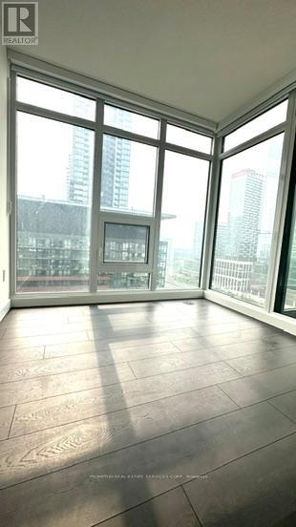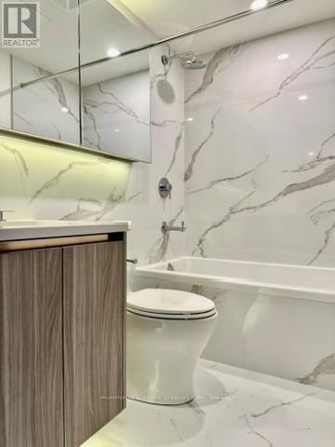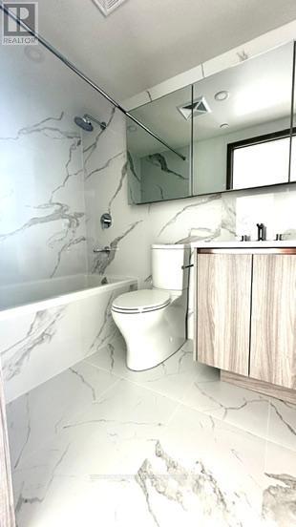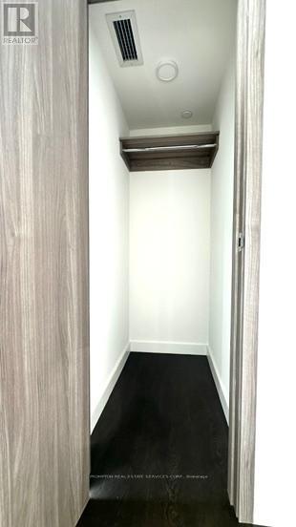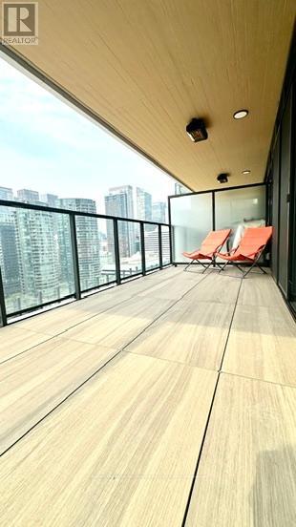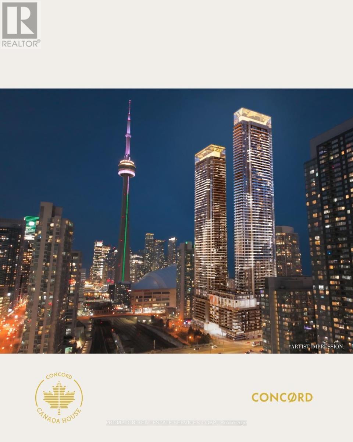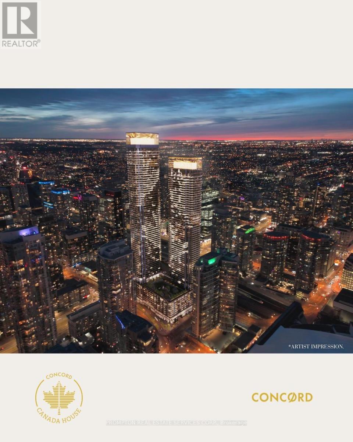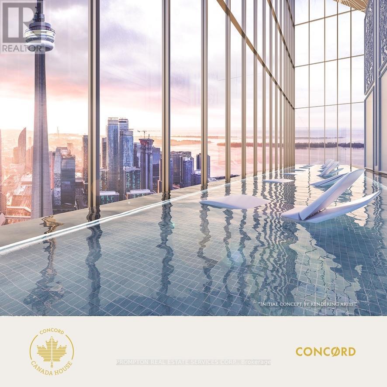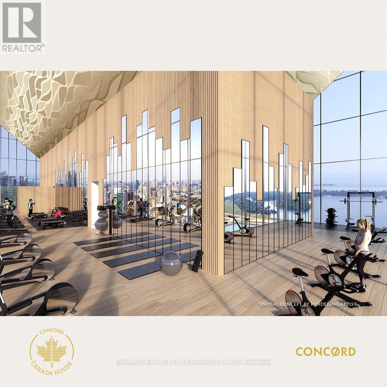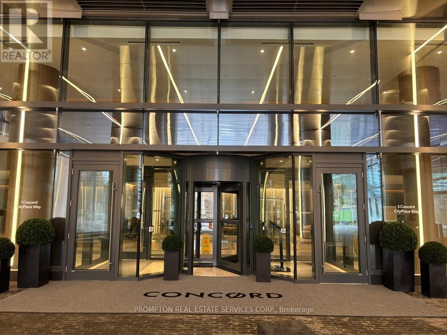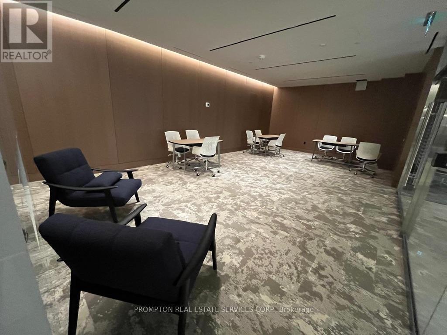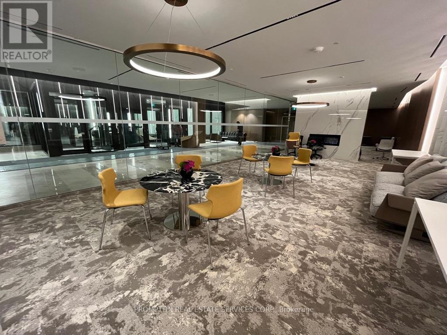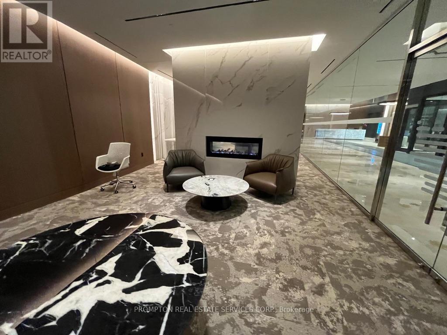2 Bedroom
2 Bathroom
800 - 899 sqft
Indoor Pool
Central Air Conditioning
Waterfront
$3,350 Monthly
Spectacular Brand New Landmark Condos in Toronto's Waterfront Communities! Welcome to Concord Canada House, a place you will be proud to call home. Conveniently located next city's iconic attractions including Rogers Centre, CN Tower, Ripleys Aquarium, and Railway Musume at Roundhouse Park. Only a few minutes walk to the lake, parks, trandy restaurants, public transit and finacial district. Everything you need is just steps away. This suite features a corner 2 bed 2 baths with gorgeous city and lake views. Parking included. Premium built-in Miele appliances. Huge open balcony finished with a ceiling light and heater perfect for year-round enjoyment. You can enjoy world-class amenities including an indoor pool, fitness centre, sauna, theater etc up the condo final registration in the nearly future! (id:55499)
Property Details
|
MLS® Number
|
C12205342 |
|
Property Type
|
Single Family |
|
Community Name
|
Waterfront Communities C1 |
|
Amenities Near By
|
Public Transit, Park |
|
Community Features
|
Pet Restrictions, Community Centre |
|
Easement
|
Other, None |
|
Features
|
Flat Site, Balcony, Carpet Free |
|
Parking Space Total
|
1 |
|
Pool Type
|
Indoor Pool |
|
View Type
|
View, City View, Direct Water View |
|
Water Front Name
|
Lake Ontario |
|
Water Front Type
|
Waterfront |
Building
|
Bathroom Total
|
2 |
|
Bedrooms Above Ground
|
2 |
|
Bedrooms Total
|
2 |
|
Age
|
New Building |
|
Amenities
|
Security/concierge, Exercise Centre, Party Room, Separate Electricity Meters |
|
Cooling Type
|
Central Air Conditioning |
|
Exterior Finish
|
Concrete |
|
Fire Protection
|
Alarm System, Smoke Detectors |
|
Flooring Type
|
Laminate |
|
Foundation Type
|
Concrete |
|
Size Interior
|
800 - 899 Sqft |
|
Type
|
Apartment |
Parking
Land
|
Access Type
|
Public Road |
|
Acreage
|
No |
|
Land Amenities
|
Public Transit, Park |
Rooms
| Level |
Type |
Length |
Width |
Dimensions |
|
Flat |
Living Room |
5.85 m |
3.6 m |
5.85 m x 3.6 m |
|
Flat |
Kitchen |
5.85 m |
3.6 m |
5.85 m x 3.6 m |
|
Flat |
Dining Room |
5.85 m |
3.6 m |
5.85 m x 3.6 m |
|
Flat |
Bedroom |
3.2 m |
2.8 m |
3.2 m x 2.8 m |
|
Flat |
Bedroom 2 |
2.65 m |
2.55 m |
2.65 m x 2.55 m |
https://www.realtor.ca/real-estate/28435875/1803-3-concord-cityplace-way-toronto-waterfront-communities-waterfront-communities-c1

