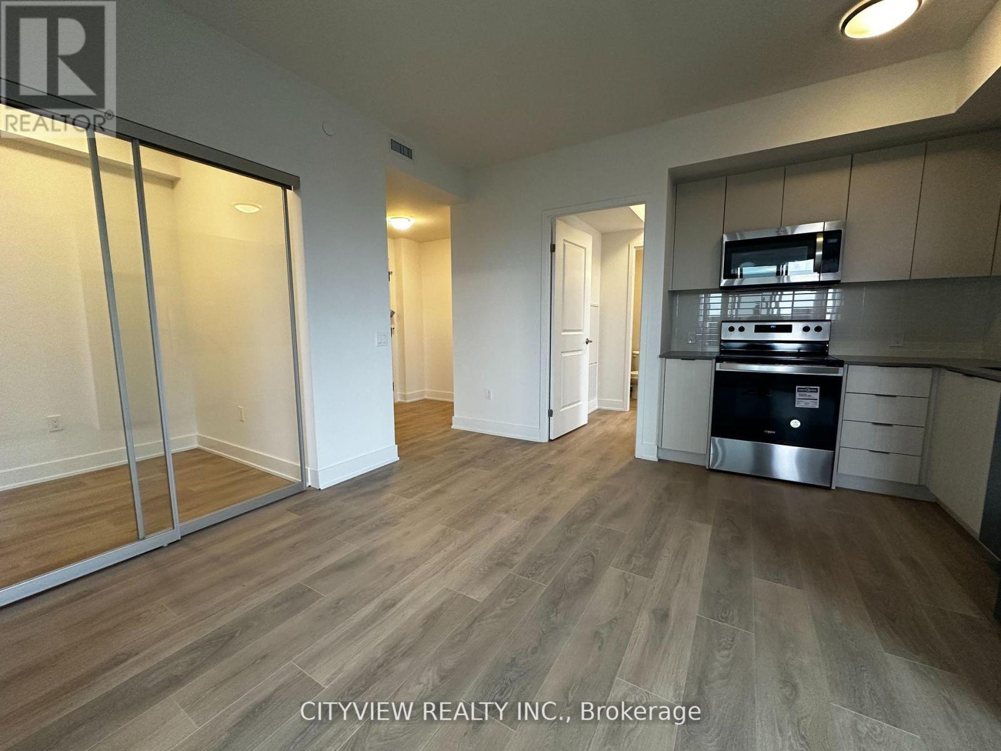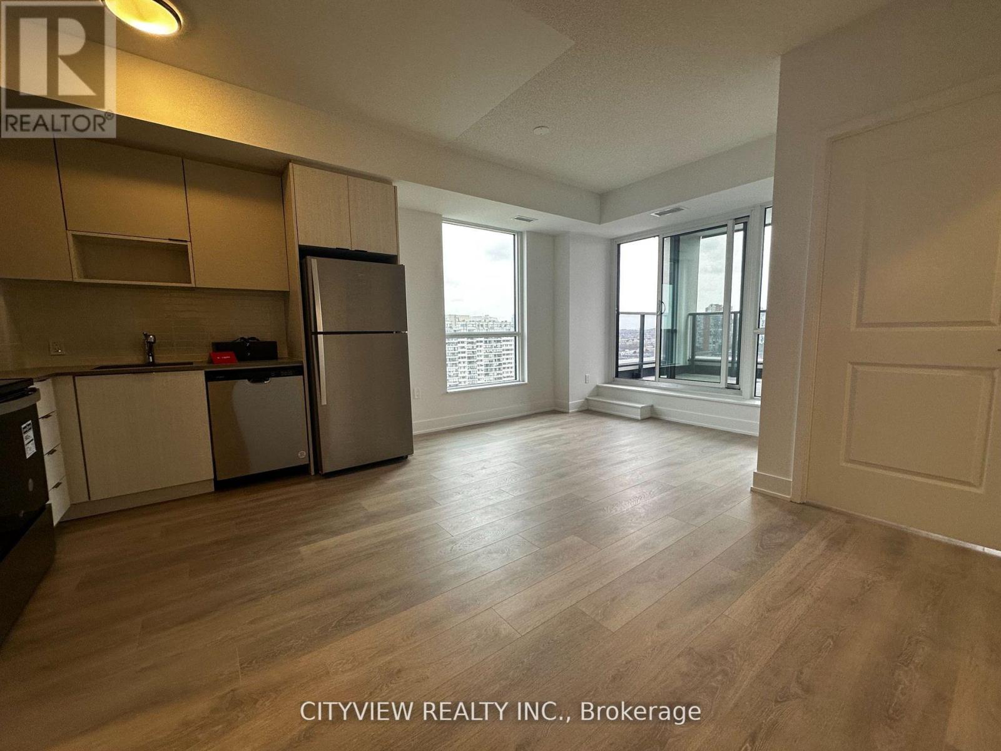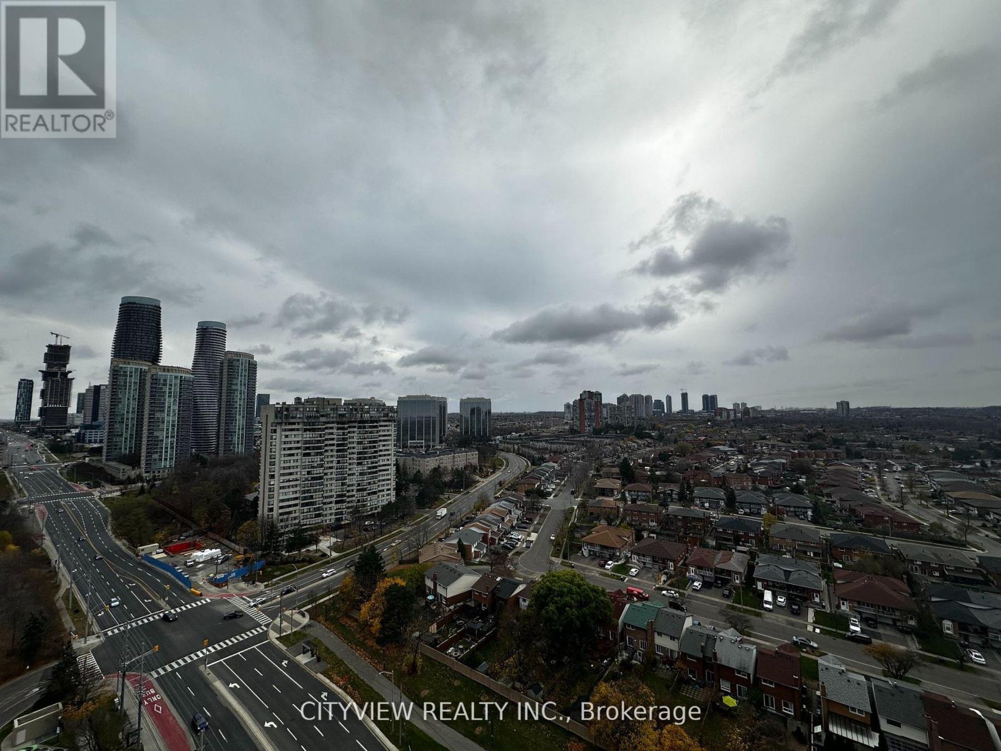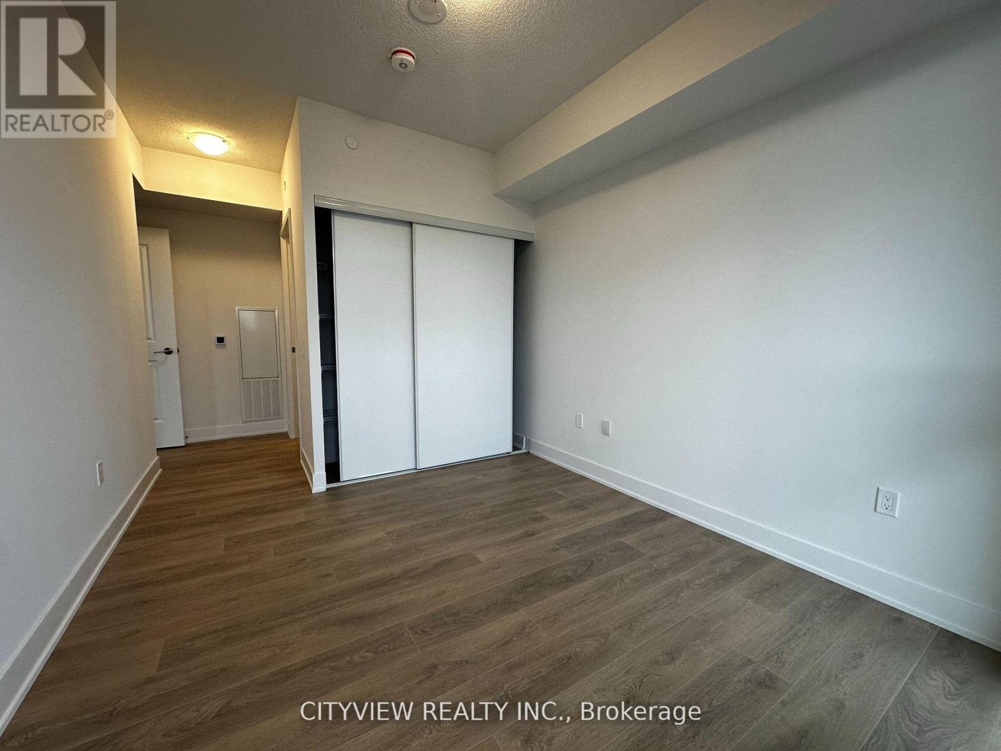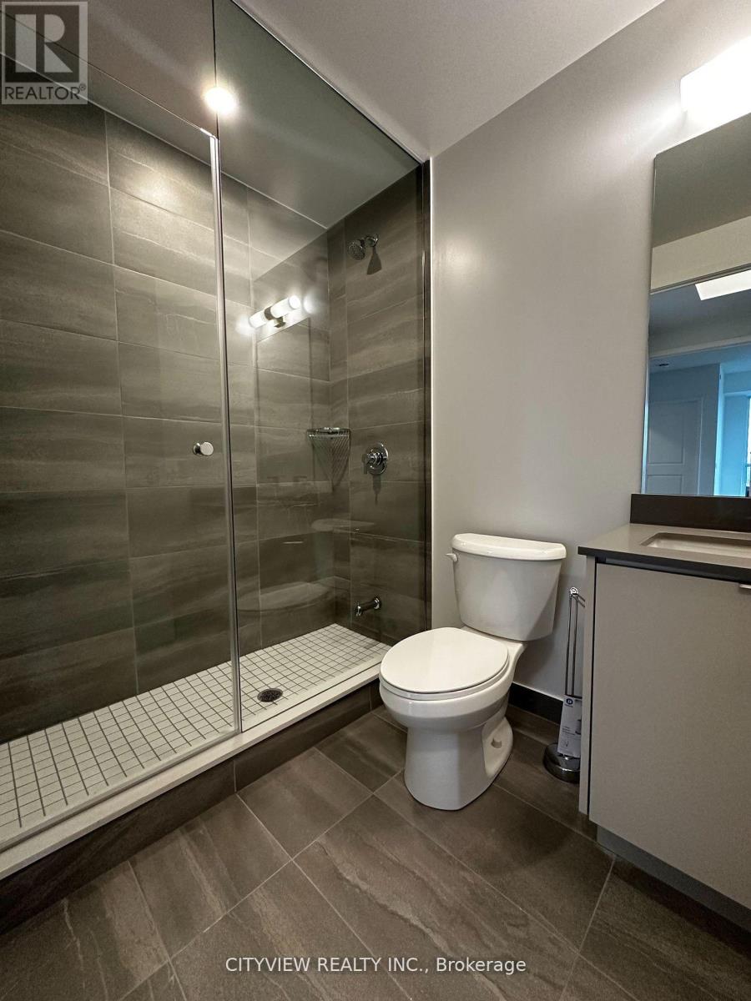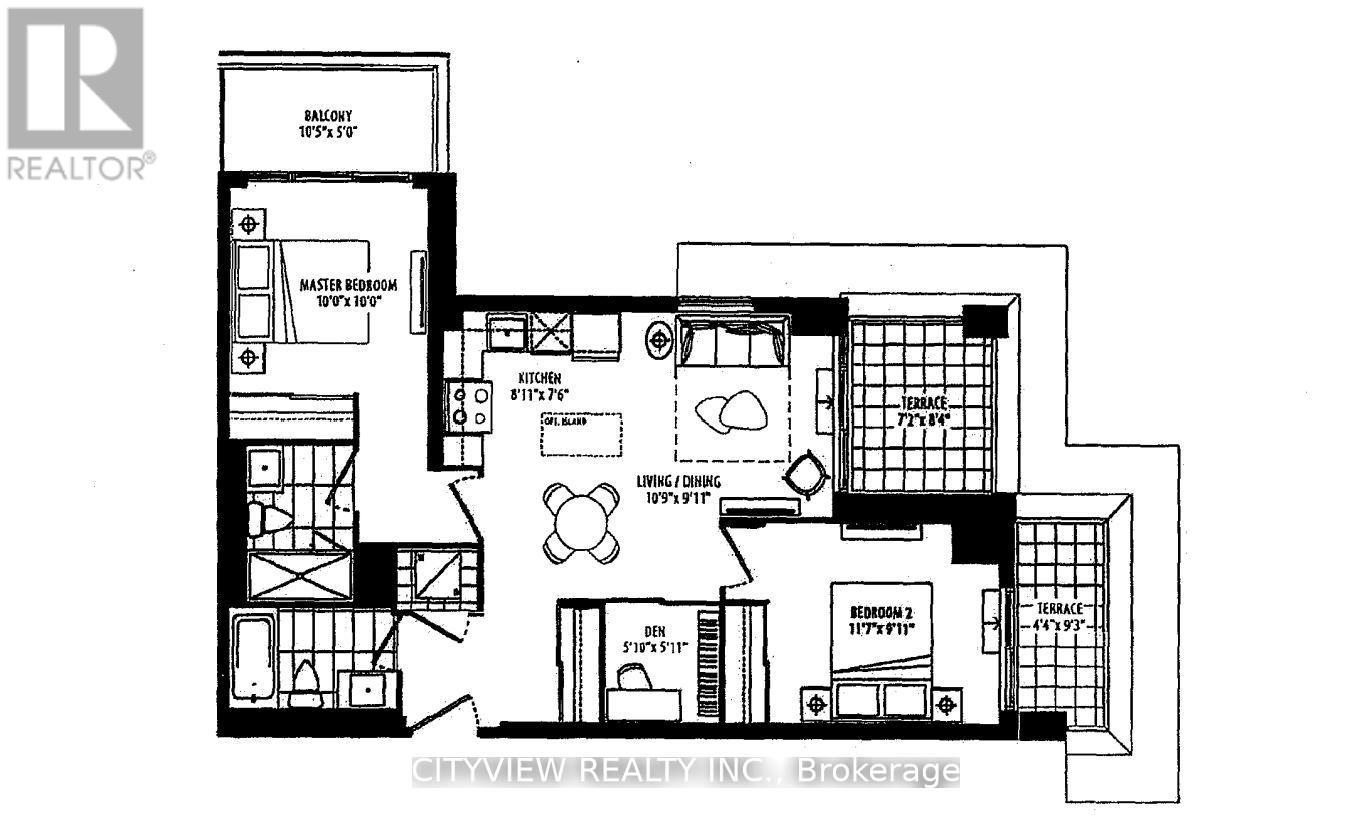3 Bedroom
2 Bathroom
800 - 899 sqft
Central Air Conditioning
Forced Air
$3,100 Monthly
Brand new never before lived in two bedroom plus den which has sliding door acting as 3rd bedroom or study!! Rarely offered unit with 2 balconies from the bedrooms and covered terrace with stunning north west views of mississauga city centre. Modern finishes and laminate flooring throughout. Open concept kitchen with stainless steel appliances. Open concept spacious living/dining room walking out to large covered terrace. Large primary bedroom with 3pc ensuite and walkout balcony attached. 4pc bathroom serving spacious 2nd bedroom and walkout 3rd balcony. Sliding door for the den acting as a 3rd room. (id:55499)
Property Details
|
MLS® Number
|
W11913196 |
|
Property Type
|
Single Family |
|
Community Name
|
City Centre |
|
Community Features
|
Pets Not Allowed |
|
Parking Space Total
|
1 |
Building
|
Bathroom Total
|
2 |
|
Bedrooms Above Ground
|
2 |
|
Bedrooms Below Ground
|
1 |
|
Bedrooms Total
|
3 |
|
Age
|
New Building |
|
Amenities
|
Storage - Locker, Security/concierge |
|
Appliances
|
Dishwasher, Dryer, Microwave, Stove, Washer, Refrigerator |
|
Cooling Type
|
Central Air Conditioning |
|
Exterior Finish
|
Concrete |
|
Flooring Type
|
Laminate |
|
Heating Fuel
|
Natural Gas |
|
Heating Type
|
Forced Air |
|
Size Interior
|
800 - 899 Sqft |
|
Type
|
Apartment |
Parking
Land
Rooms
| Level |
Type |
Length |
Width |
Dimensions |
|
Flat |
Living Room |
3.32 m |
2.77 m |
3.32 m x 2.77 m |
|
Flat |
Dining Room |
3.32 m |
2.77 m |
3.32 m x 2.77 m |
|
Flat |
Kitchen |
2.46 m |
2.31 m |
2.46 m x 2.31 m |
|
Flat |
Primary Bedroom |
3.04 m |
3.04 m |
3.04 m x 3.04 m |
|
Flat |
Bedroom 2 |
3.56 m |
2.77 m |
3.56 m x 2.77 m |
|
Flat |
Den |
1.55 m |
1.55 m |
1.55 m x 1.55 m |
https://www.realtor.ca/real-estate/27778795/1803-202-burnhamthorpe-road-e-mississauga-city-centre-city-centre






