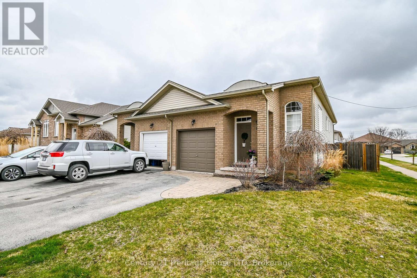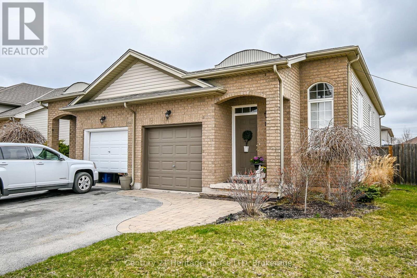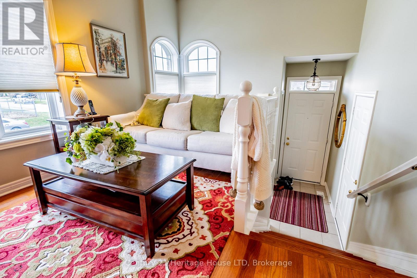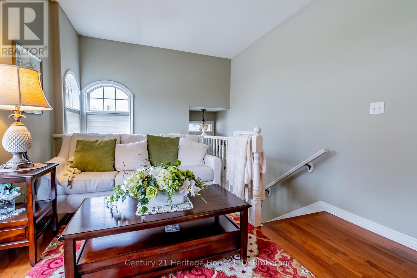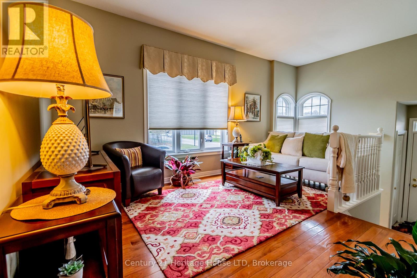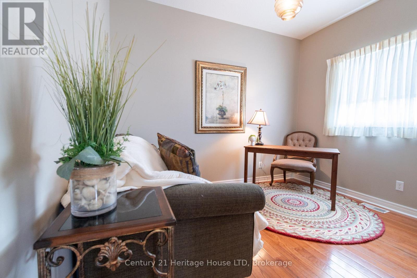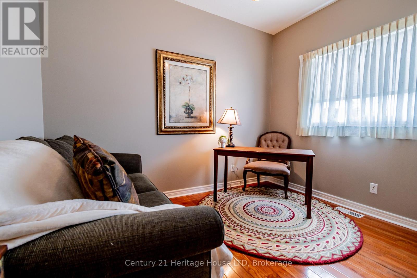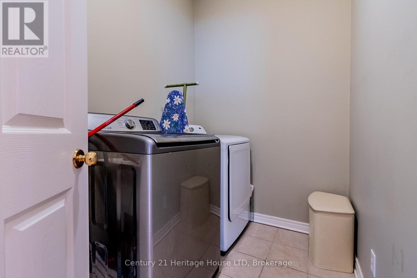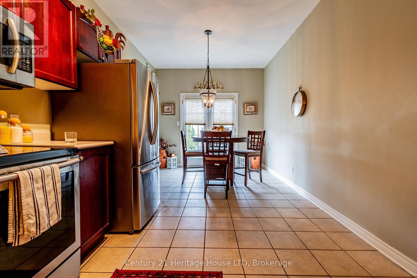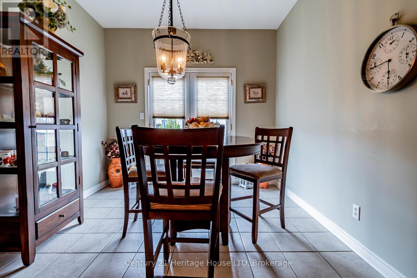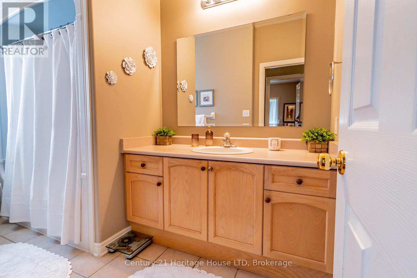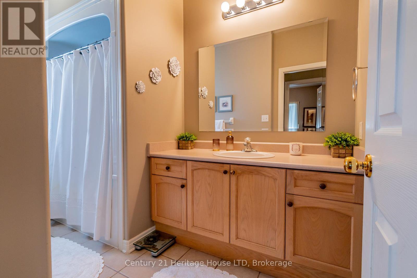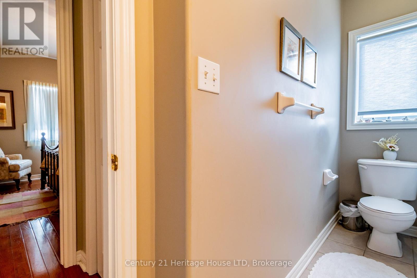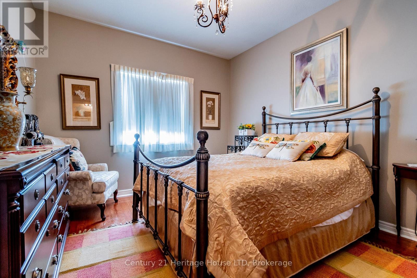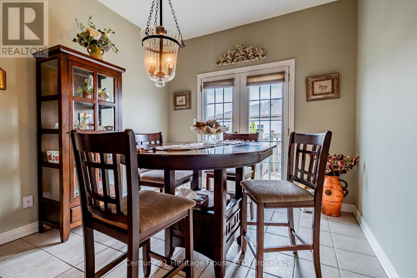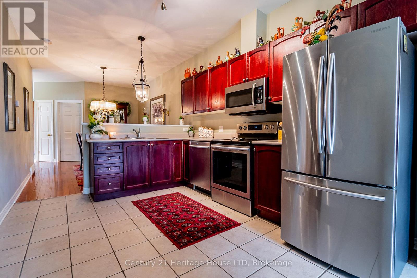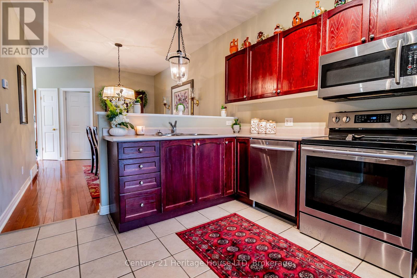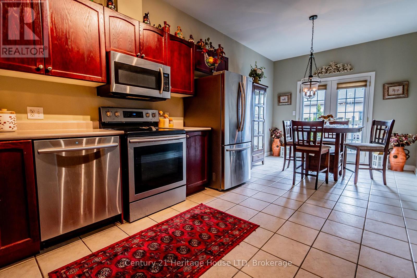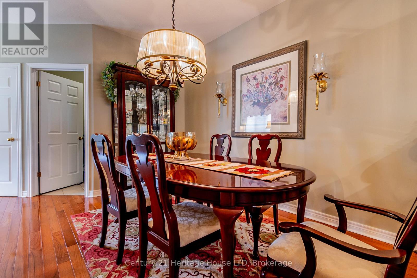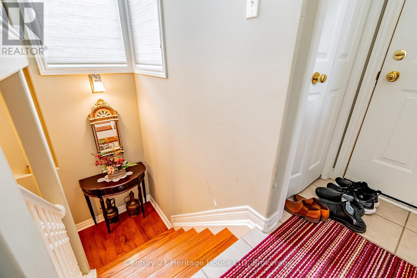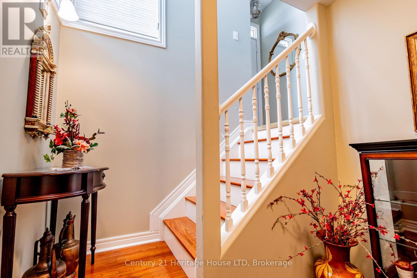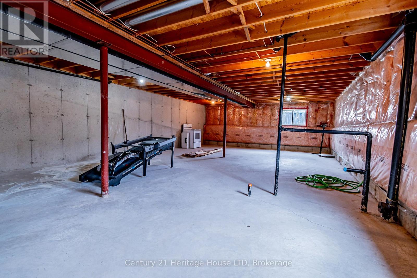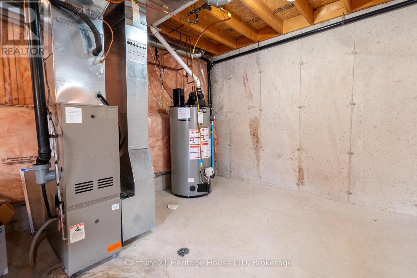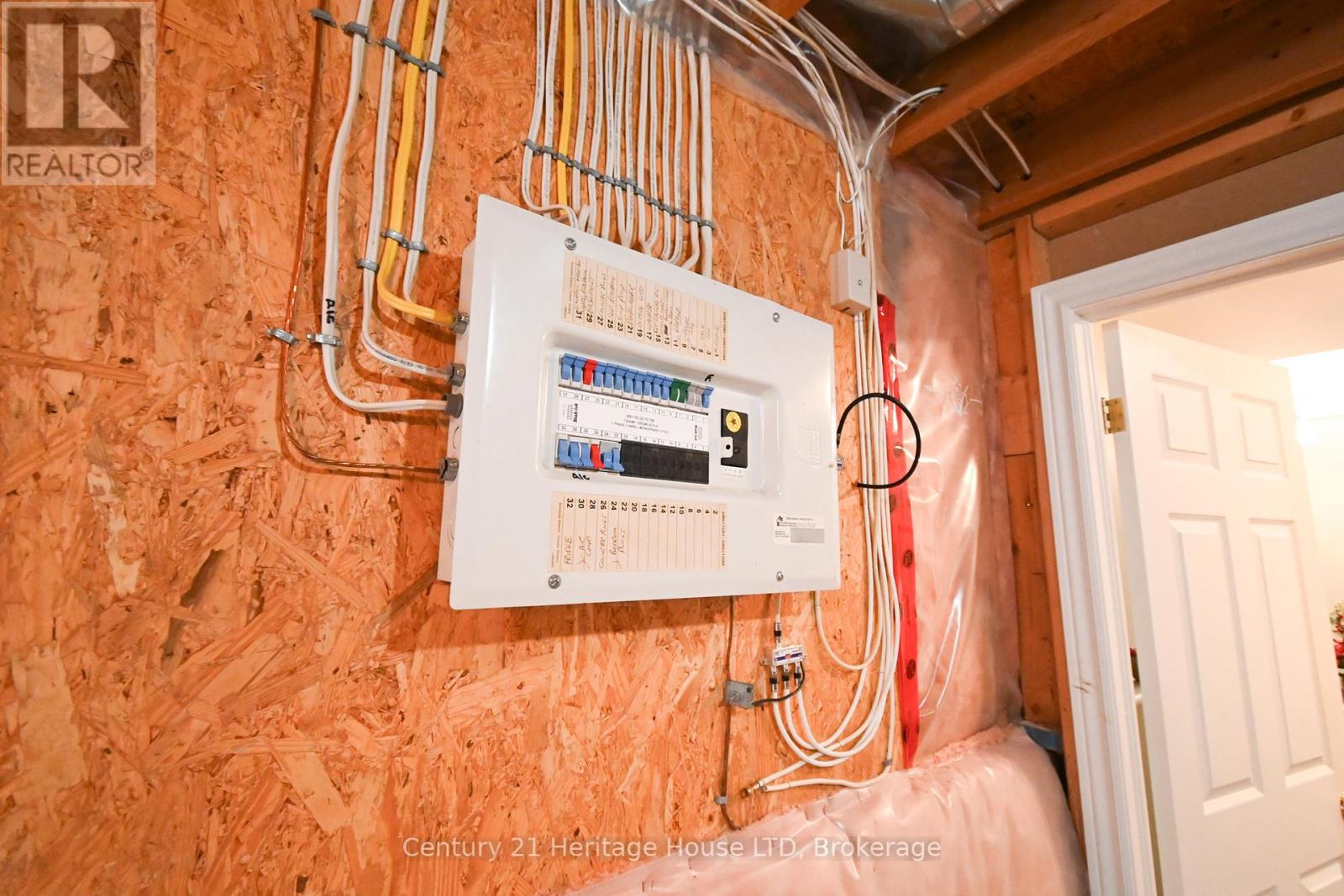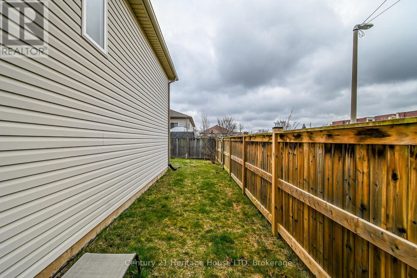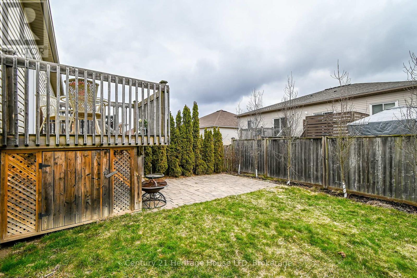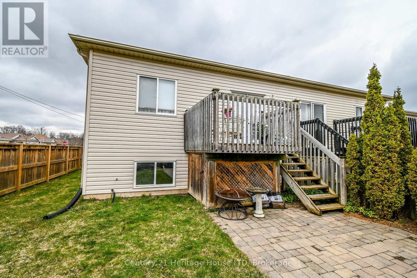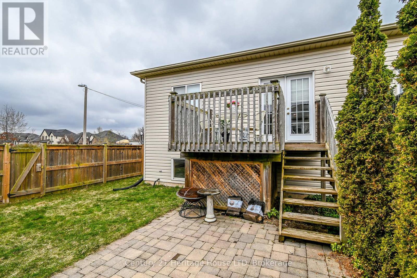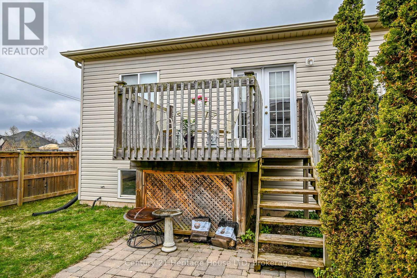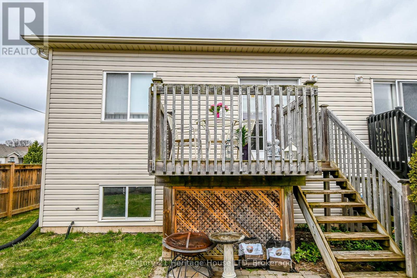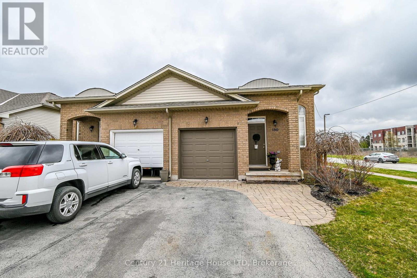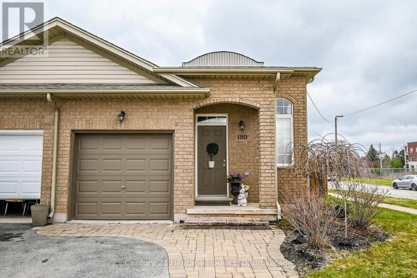2 Bedroom
1 Bathroom
700 - 1100 sqft
Bungalow
Central Air Conditioning
Forced Air
$564,900
This raised ranch was built in 2004. 2nd owner has been well cared for. Fenced in yard, deck. Open concept kitchen with French doors to the back deck, hardwood flooring. Master Bedroom has walk-in closet. Single Car Garage with paved drive. Unfinished basement with rough-in for 2nd bathroom. Truly a pleasure to show. Call Listing Brokerage for appointment. (id:55499)
Property Details
|
MLS® Number
|
X12081415 |
|
Property Type
|
Single Family |
|
Community Name
|
770 - West Welland |
|
Parking Space Total
|
3 |
Building
|
Bathroom Total
|
1 |
|
Bedrooms Above Ground
|
2 |
|
Bedrooms Total
|
2 |
|
Architectural Style
|
Bungalow |
|
Basement Development
|
Unfinished |
|
Basement Type
|
Full (unfinished) |
|
Construction Style Attachment
|
Semi-detached |
|
Cooling Type
|
Central Air Conditioning |
|
Exterior Finish
|
Brick, Concrete |
|
Foundation Type
|
Concrete |
|
Heating Fuel
|
Natural Gas |
|
Heating Type
|
Forced Air |
|
Stories Total
|
1 |
|
Size Interior
|
700 - 1100 Sqft |
|
Type
|
House |
|
Utility Water
|
Municipal Water |
Parking
Land
|
Acreage
|
No |
|
Fence Type
|
Fully Fenced |
|
Sewer
|
Sanitary Sewer |
|
Size Depth
|
106 Ft ,3 In |
|
Size Frontage
|
32 Ft ,1 In |
|
Size Irregular
|
32.1 X 106.3 Ft |
|
Size Total Text
|
32.1 X 106.3 Ft |
|
Zoning Description
|
Rl2 Residential |
Rooms
| Level |
Type |
Length |
Width |
Dimensions |
|
Main Level |
Living Room |
4.26 m |
3.96 m |
4.26 m x 3.96 m |
|
Main Level |
Dining Room |
3.96 m |
3.04 m |
3.96 m x 3.04 m |
|
Main Level |
Kitchen |
3.35 m |
3.048 m |
3.35 m x 3.048 m |
|
Main Level |
Primary Bedroom |
3.901 m |
3.29 m |
3.901 m x 3.29 m |
|
Main Level |
Bathroom |
3.29 m |
1.767 m |
3.29 m x 1.767 m |
|
Main Level |
Laundry Room |
1.82 m |
2.74 m |
1.82 m x 2.74 m |
|
Main Level |
Kitchen |
3.048 m |
2.74 m |
3.048 m x 2.74 m |
Utilities
|
Cable
|
Installed |
|
Electricity
|
Installed |
|
Sewer
|
Installed |
https://www.realtor.ca/real-estate/28164183/180-oakcrest-avenue-welland-west-welland-770-west-welland

