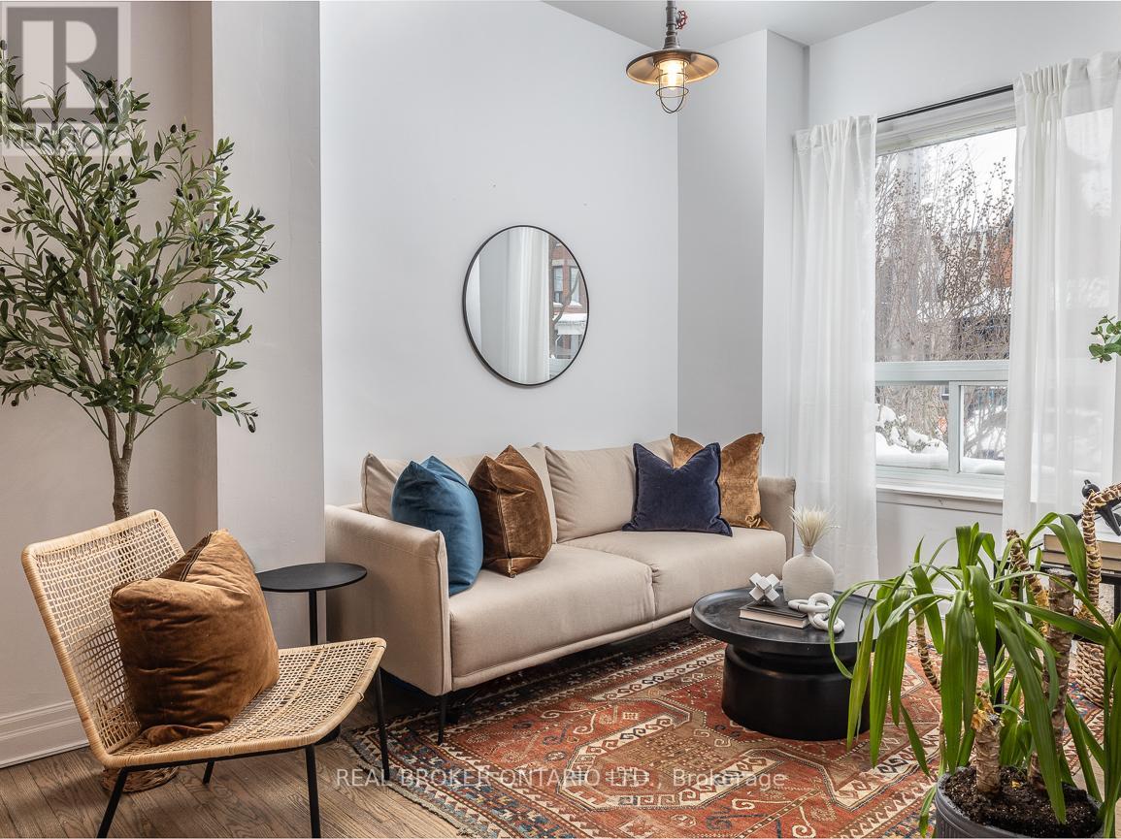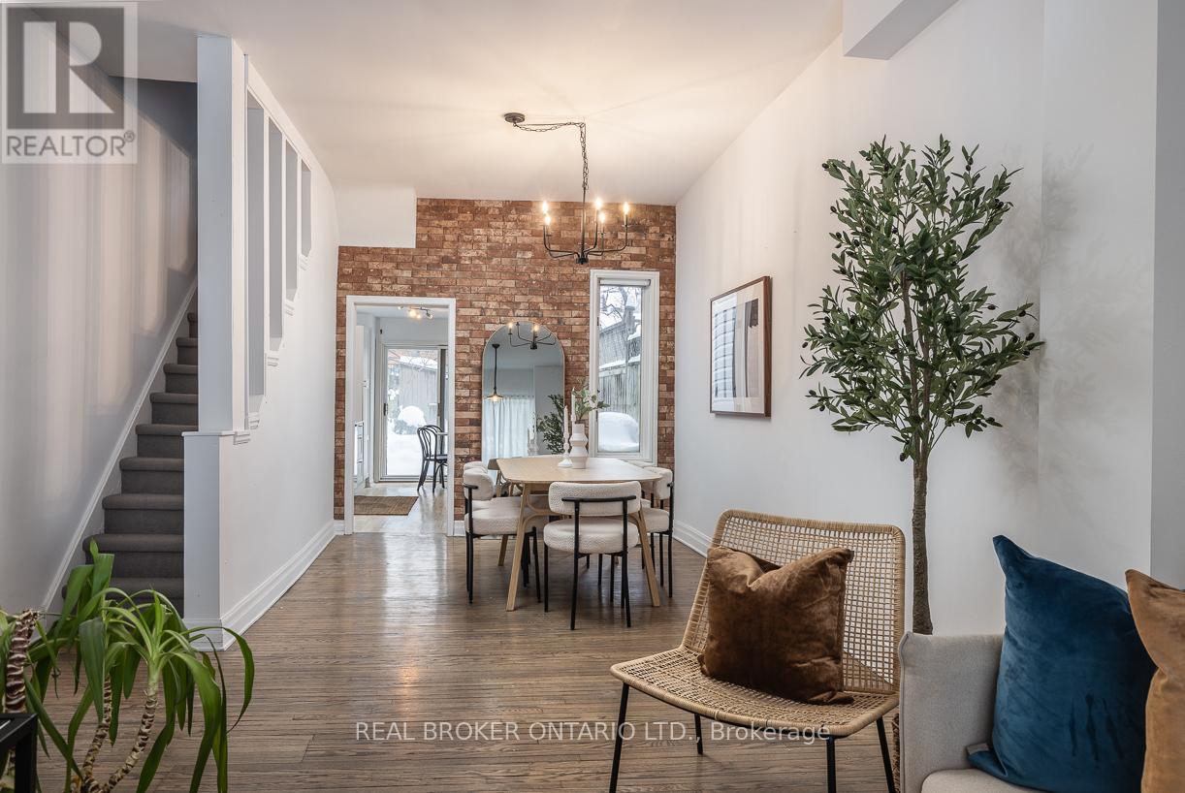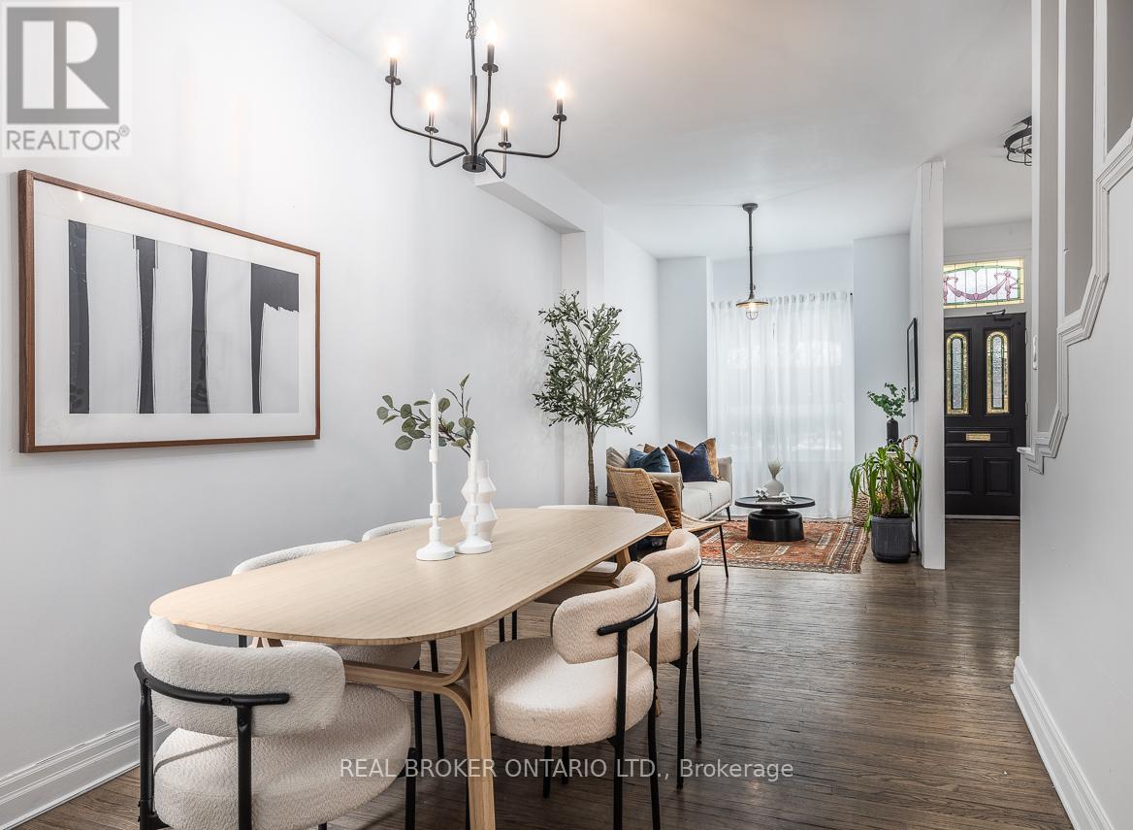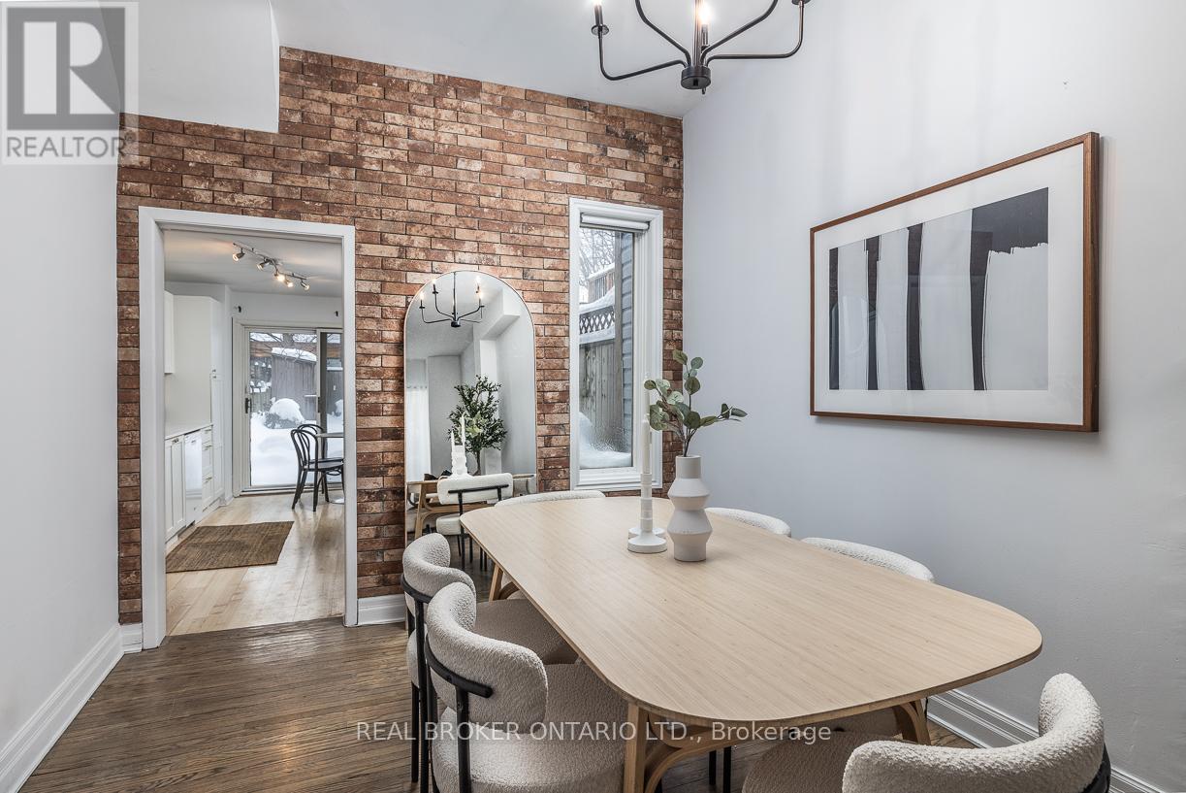5 Bedroom
3 Bathroom
1100 - 1500 sqft
Central Air Conditioning
Forced Air
$1,499,000
Calling all investors! This charming 2.5 storey, 4 + 1 bed Victorian in Harbord Village is the perfect student or short term rental - high rentability due to its prime location and ability to sleep 11 people comfortably (1950 total sq ft per floor plans). Also perfectly suitable for single family living. Boasting loads of character - stained glass windows, original hardwoods, and high ceilings with tons of natural light. Newly updated eat-in kitchen with walk out to spacious fenced in yard and open concept living and dining spaces make for great entertaining! Basement could easily be converted to a separate suite for added income potential. All located steps to the best downtown living has to offer - close to schools, U of T, Kensington Market, vibrant College Street restaurants, Little Italy, Chinatown and TTC. (id:55499)
Property Details
|
MLS® Number
|
C12084531 |
|
Property Type
|
Single Family |
|
Community Name
|
University |
|
Amenities Near By
|
Public Transit, Park, Schools |
|
Community Features
|
Community Centre |
Building
|
Bathroom Total
|
3 |
|
Bedrooms Above Ground
|
4 |
|
Bedrooms Below Ground
|
1 |
|
Bedrooms Total
|
5 |
|
Appliances
|
All, Dryer, Washer |
|
Basement Development
|
Finished |
|
Basement Type
|
N/a (finished) |
|
Construction Style Attachment
|
Semi-detached |
|
Cooling Type
|
Central Air Conditioning |
|
Exterior Finish
|
Brick |
|
Flooring Type
|
Hardwood |
|
Heating Fuel
|
Natural Gas |
|
Heating Type
|
Forced Air |
|
Stories Total
|
3 |
|
Size Interior
|
1100 - 1500 Sqft |
|
Type
|
House |
|
Utility Water
|
Municipal Water |
Parking
Land
|
Acreage
|
No |
|
Land Amenities
|
Public Transit, Park, Schools |
|
Sewer
|
Sanitary Sewer |
|
Size Depth
|
85 Ft ,3 In |
|
Size Frontage
|
13 Ft ,4 In |
|
Size Irregular
|
13.4 X 85.3 Ft |
|
Size Total Text
|
13.4 X 85.3 Ft |
Rooms
| Level |
Type |
Length |
Width |
Dimensions |
|
Second Level |
Primary Bedroom |
3.82 m |
3.51 m |
3.82 m x 3.51 m |
|
Second Level |
Bedroom 2 |
3.96 m |
2.29 m |
3.96 m x 2.29 m |
|
Second Level |
Bedroom 3 |
2.75 m |
2.29 m |
2.75 m x 2.29 m |
|
Third Level |
Bedroom 4 |
5.8 m |
2.14 m |
5.8 m x 2.14 m |
|
Lower Level |
Recreational, Games Room |
2.14 m |
1.83 m |
2.14 m x 1.83 m |
|
Lower Level |
Bedroom |
3.66 m |
2.44 m |
3.66 m x 2.44 m |
|
Main Level |
Living Room |
8 m |
3.05 m |
8 m x 3.05 m |
|
Main Level |
Dining Room |
8 m |
3.05 m |
8 m x 3.05 m |
|
Main Level |
Kitchen |
4.76 m |
2.9 m |
4.76 m x 2.9 m |
https://www.realtor.ca/real-estate/28171165/180-lippincott-street-toronto-university-university





















