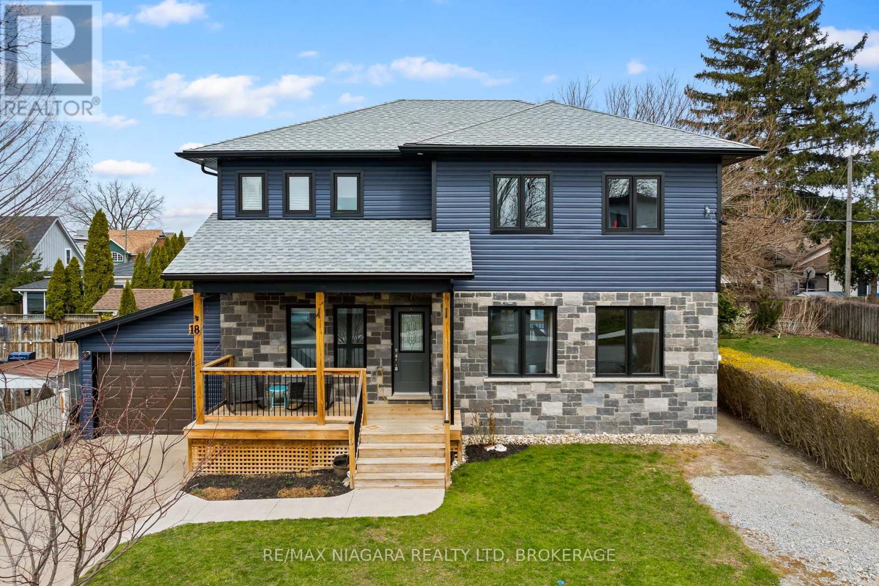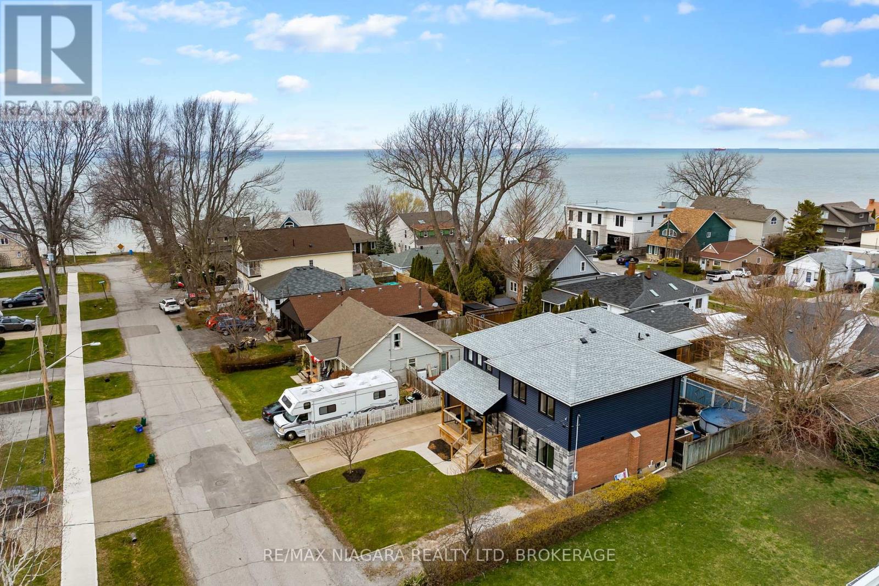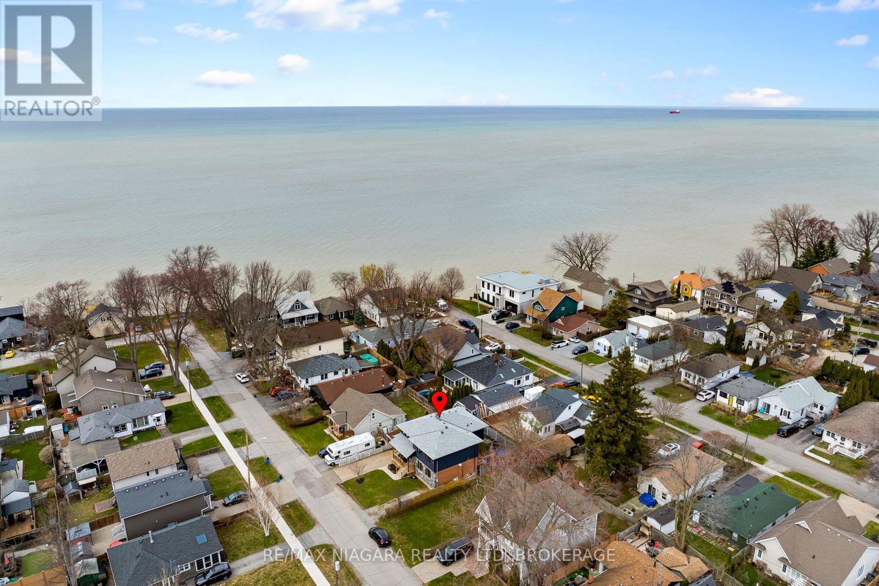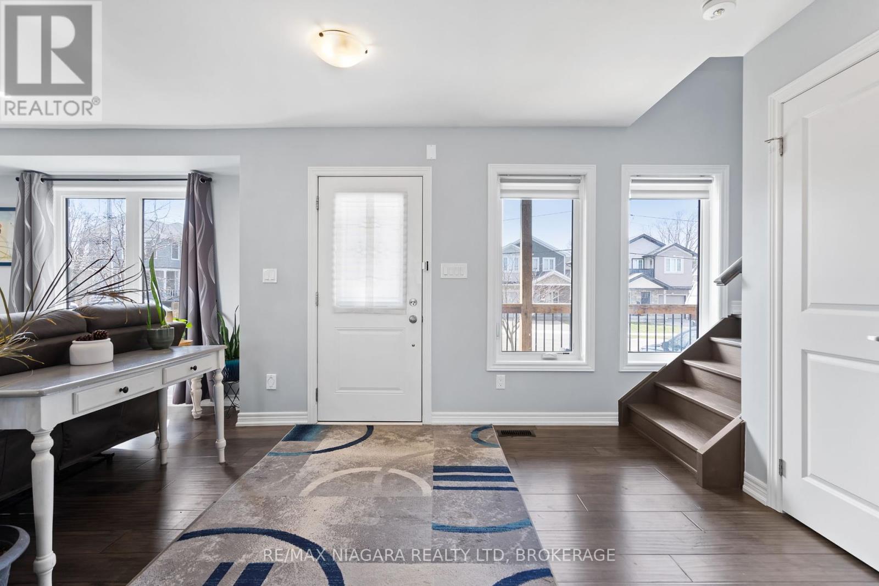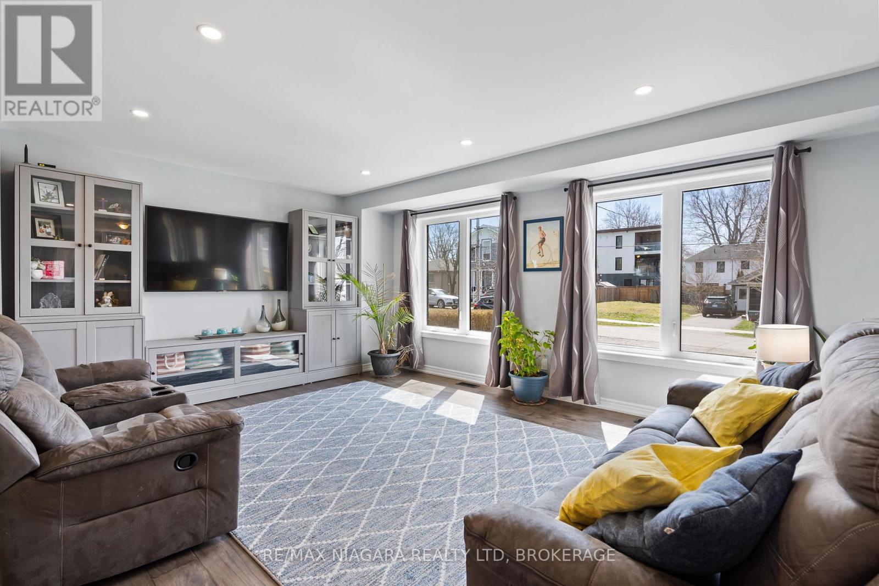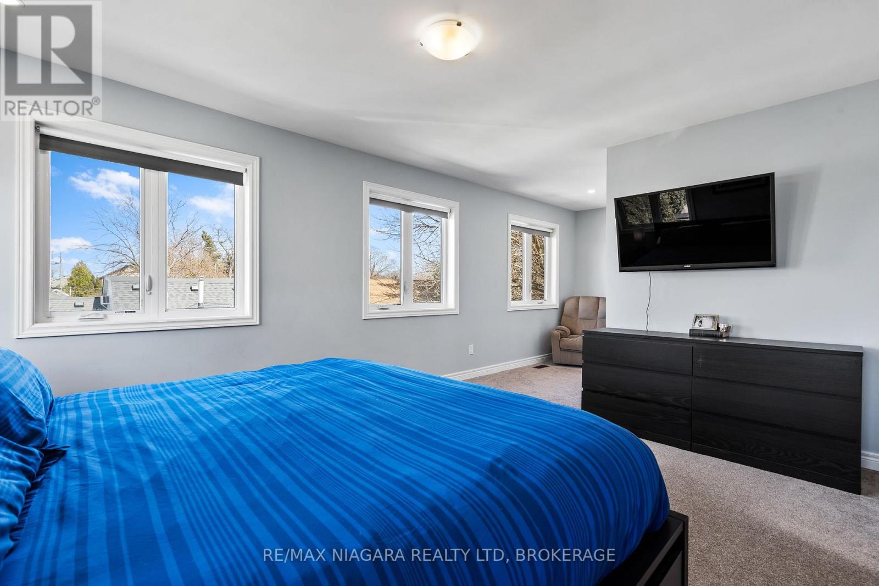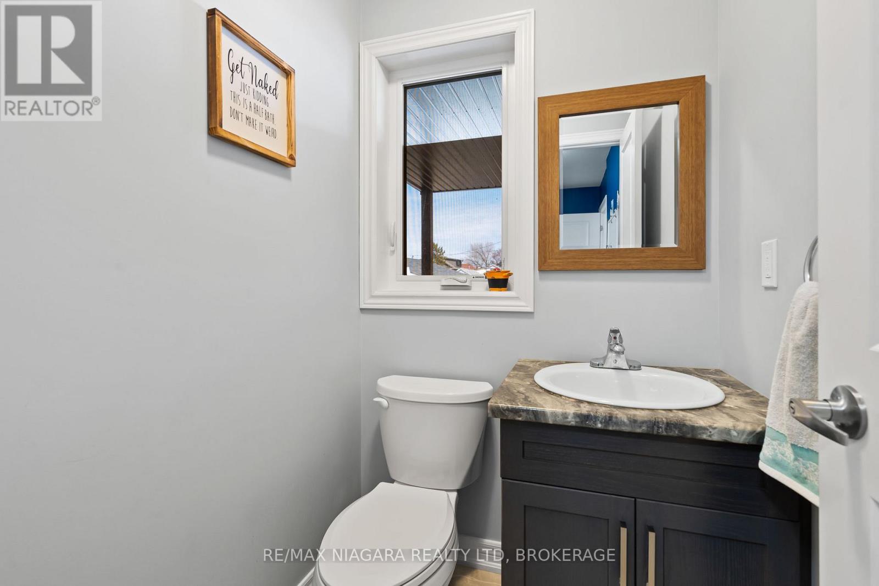4 Bedroom
4 Bathroom
2000 - 2500 sqft
Above Ground Pool
Central Air Conditioning
Forced Air
$1,199,900
Welcome to 18 Shelley Ave in beautiful Port Dalhousie. Completely renovated in 2020, this two-story home is thoughtfully crafted for comfortable family Port Dalhousie living. With 4 generously sized bedrooms and 3.5 bathrooms, this home offers both space and style in equal measure. The main level features an open-concept layout where the kitchen, dining, and living areas flow seamlessly together, filled with natural light from expansive front-facing windows. The kitchen is a chefs delight, complete with rich wood cabinetry and modern stainless steel appliances. Upstairs, you'll find all 4 large bedrooms, a cozy sitting/loft area and a large laundry room with sink and more cabinet space. The unfinished basement offers a blank canvas, ideal for a home gym, entertainment space, or your personalized retreat. Step outside and enjoy the outdoors with a wood deck with gas BBQ, a charming covered front porch and an above ground pool. Additional perks include not one, but two driveways providing ample parking or use one as a space for your RV. Located along the Niagara Wine Route, Port Dalhousie offers dining, sipping, and shopping nestled in a quaint little neighbourhood. Come feel right at home. (id:55499)
Property Details
|
MLS® Number
|
X12076126 |
|
Property Type
|
Single Family |
|
Community Name
|
438 - Port Dalhousie |
|
Equipment Type
|
Water Heater |
|
Parking Space Total
|
3 |
|
Pool Type
|
Above Ground Pool |
|
Rental Equipment Type
|
Water Heater |
Building
|
Bathroom Total
|
4 |
|
Bedrooms Above Ground
|
4 |
|
Bedrooms Total
|
4 |
|
Age
|
51 To 99 Years |
|
Appliances
|
Water Meter, Dishwasher, Dryer, Stove, Washer, Refrigerator |
|
Basement Development
|
Unfinished |
|
Basement Type
|
N/a (unfinished) |
|
Construction Style Attachment
|
Detached |
|
Cooling Type
|
Central Air Conditioning |
|
Exterior Finish
|
Stone, Vinyl Siding |
|
Foundation Type
|
Poured Concrete |
|
Half Bath Total
|
1 |
|
Heating Fuel
|
Natural Gas |
|
Heating Type
|
Forced Air |
|
Stories Total
|
2 |
|
Size Interior
|
2000 - 2500 Sqft |
|
Type
|
House |
|
Utility Water
|
Municipal Water |
Parking
|
Attached Garage
|
|
|
Garage
|
|
|
R V
|
|
Land
|
Acreage
|
No |
|
Sewer
|
Sanitary Sewer |
|
Size Depth
|
80 Ft |
|
Size Frontage
|
55 Ft |
|
Size Irregular
|
55 X 80 Ft |
|
Size Total Text
|
55 X 80 Ft |
|
Zoning Description
|
R2 |
Rooms
| Level |
Type |
Length |
Width |
Dimensions |
|
Second Level |
Primary Bedroom |
6.93 m |
3.61 m |
6.93 m x 3.61 m |
|
Second Level |
Bedroom |
3.5 m |
3.33 m |
3.5 m x 3.33 m |
|
Second Level |
Bedroom 2 |
3.08 m |
3.62 m |
3.08 m x 3.62 m |
|
Second Level |
Bedroom 3 |
2.9 m |
3.62 m |
2.9 m x 3.62 m |
|
Second Level |
Sitting Room |
3.36 m |
5.58 m |
3.36 m x 5.58 m |
|
Second Level |
Laundry Room |
2.41 m |
3.55 m |
2.41 m x 3.55 m |
|
Main Level |
Living Room |
5.62 m |
4.53 m |
5.62 m x 4.53 m |
|
Main Level |
Dining Room |
3.99 m |
3.64 m |
3.99 m x 3.64 m |
|
Main Level |
Kitchen |
3.71 m |
3.64 m |
3.71 m x 3.64 m |
https://www.realtor.ca/real-estate/28152690/18-shelley-avenue-st-catharines-port-dalhousie-438-port-dalhousie

