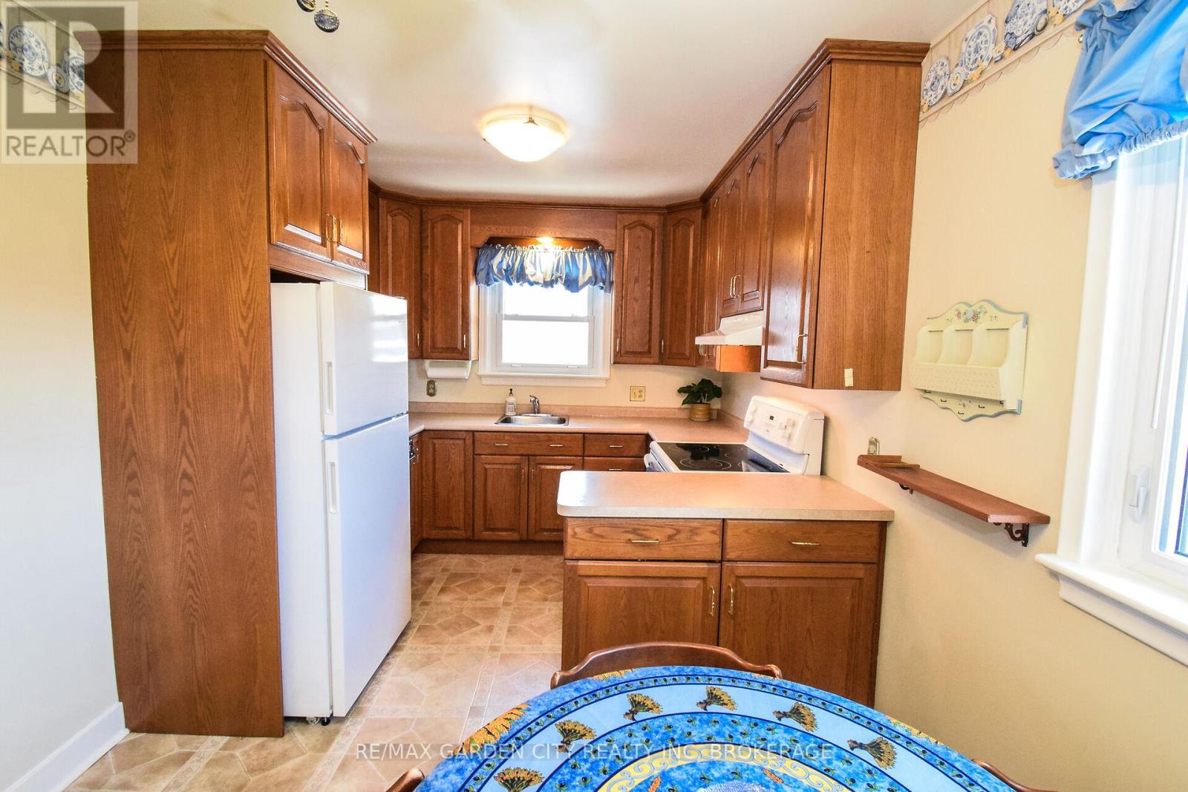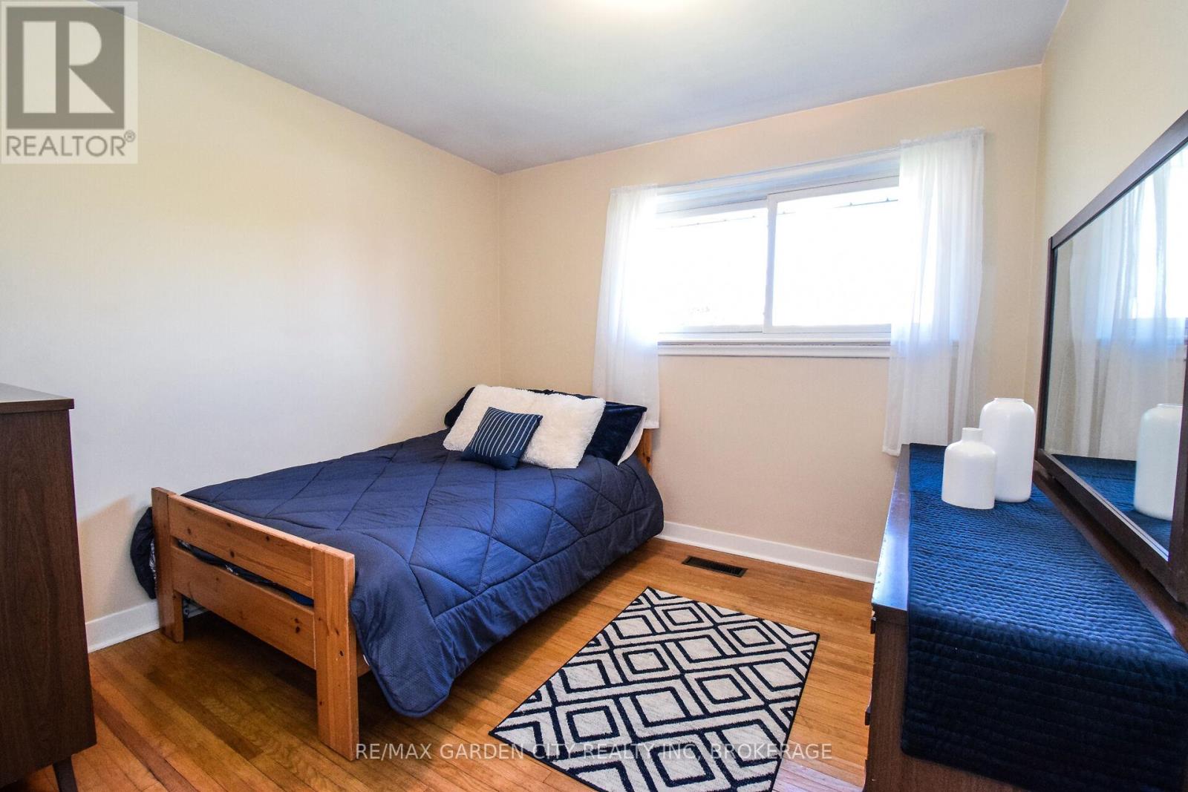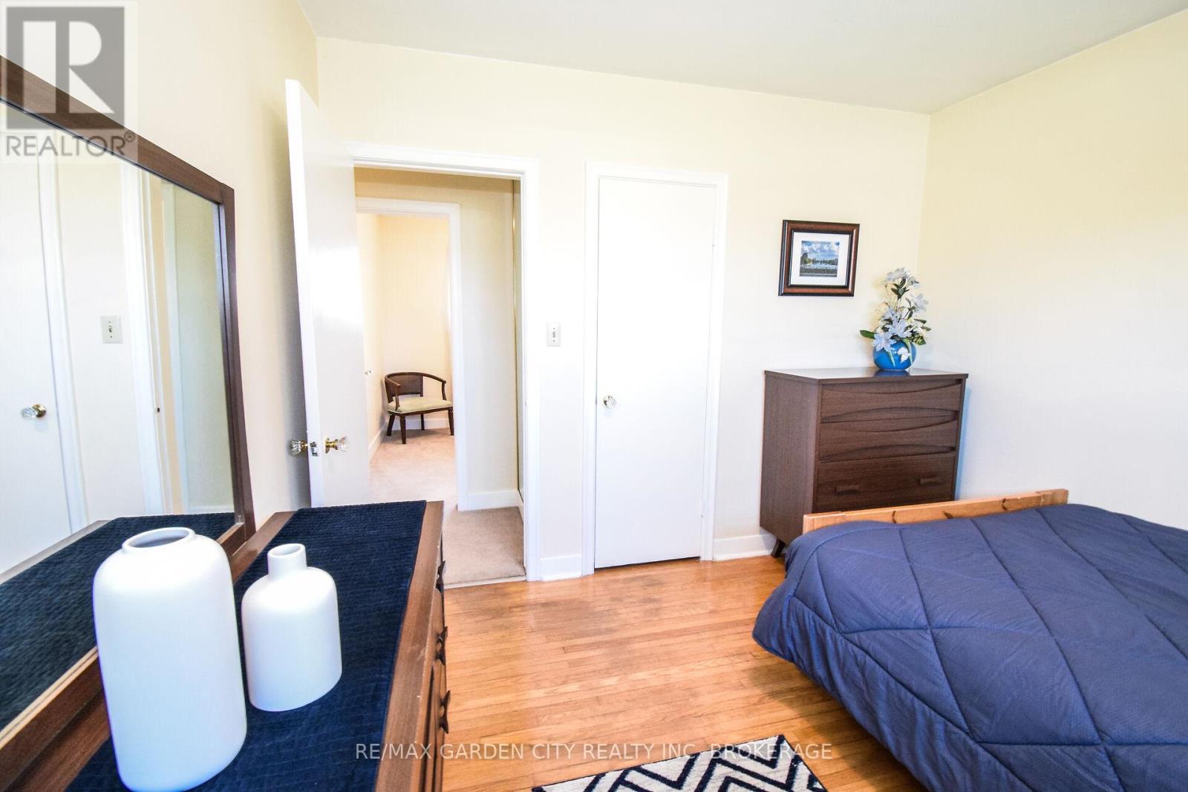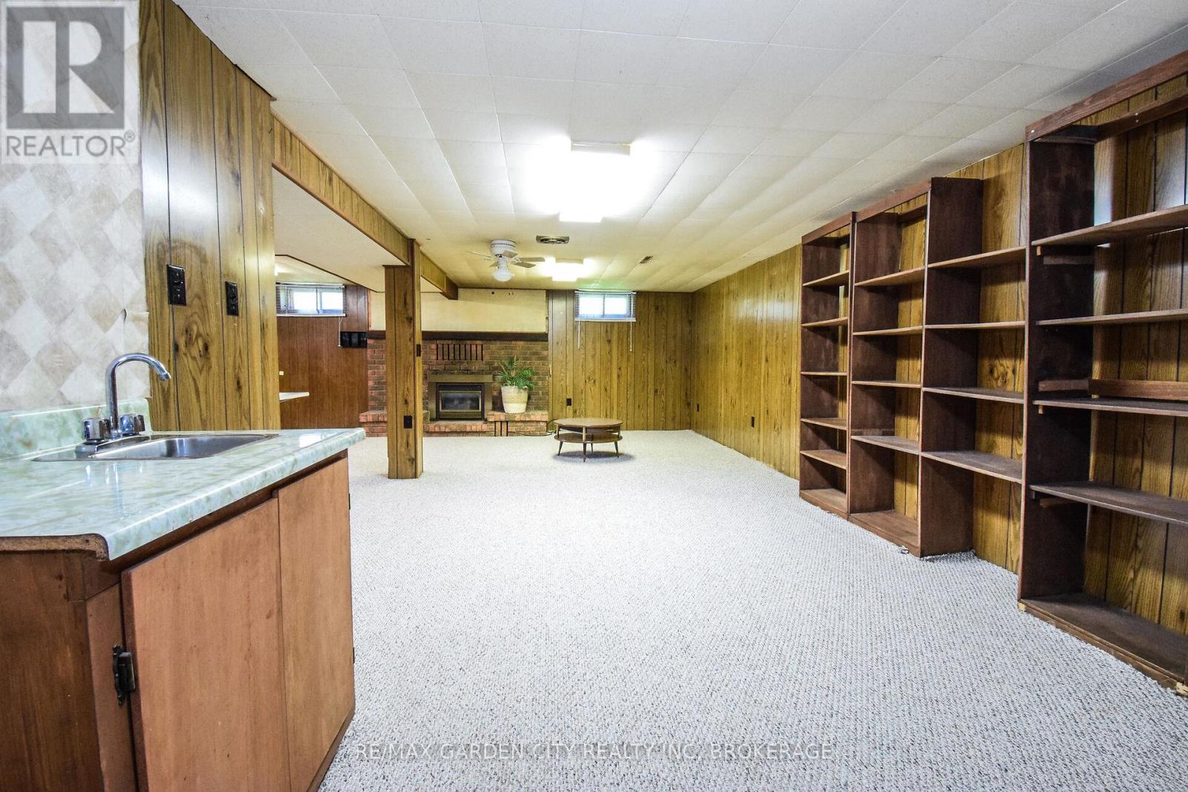3 Bedroom
2 Bathroom
700 - 1100 sqft
Bungalow
Fireplace
Central Air Conditioning
Forced Air
$560,000
Excellent North end location for this well-kept brick bungalow featuring bright bay window in living room, eat in kitchen, three bedrooms with hardwood floors. Lower level has large recreation room with fireplace, 3-piece bathroom. Detached garage, fenced yard and patio with gazebo. Close to public transit, shopping, restaurants and quick access to QEW. Easy to show- quick closing available. Make 18 Ridgeview your new home! (id:55499)
Property Details
|
MLS® Number
|
X12142315 |
|
Property Type
|
Single Family |
|
Community Name
|
444 - Carlton/Bunting |
|
Amenities Near By
|
Park, Place Of Worship, Public Transit, Schools |
|
Equipment Type
|
Water Heater - Tankless |
|
Features
|
Level Lot, Flat Site |
|
Parking Space Total
|
4 |
|
Rental Equipment Type
|
Water Heater - Tankless |
|
Structure
|
Shed |
Building
|
Bathroom Total
|
2 |
|
Bedrooms Above Ground
|
3 |
|
Bedrooms Total
|
3 |
|
Age
|
51 To 99 Years |
|
Amenities
|
Fireplace(s) |
|
Appliances
|
Water Heater, Dishwasher, Dryer, Garage Door Opener, Microwave, Stove, Washer, Refrigerator |
|
Architectural Style
|
Bungalow |
|
Basement Development
|
Partially Finished |
|
Basement Type
|
N/a (partially Finished) |
|
Construction Style Attachment
|
Detached |
|
Cooling Type
|
Central Air Conditioning |
|
Exterior Finish
|
Brick |
|
Fire Protection
|
Smoke Detectors |
|
Fireplace Present
|
Yes |
|
Fireplace Total
|
1 |
|
Foundation Type
|
Block |
|
Heating Fuel
|
Natural Gas |
|
Heating Type
|
Forced Air |
|
Stories Total
|
1 |
|
Size Interior
|
700 - 1100 Sqft |
|
Type
|
House |
|
Utility Water
|
Municipal Water |
Parking
Land
|
Acreage
|
No |
|
Fence Type
|
Fenced Yard |
|
Land Amenities
|
Park, Place Of Worship, Public Transit, Schools |
|
Sewer
|
Sanitary Sewer |
|
Size Depth
|
100 Ft ,2 In |
|
Size Frontage
|
60 Ft ,1 In |
|
Size Irregular
|
60.1 X 100.2 Ft |
|
Size Total Text
|
60.1 X 100.2 Ft |
Rooms
| Level |
Type |
Length |
Width |
Dimensions |
|
Lower Level |
Recreational, Games Room |
6.88 m |
5.18 m |
6.88 m x 5.18 m |
|
Main Level |
Kitchen |
4.75 m |
2.46 m |
4.75 m x 2.46 m |
|
Main Level |
Living Room |
4.87 m |
4.14 m |
4.87 m x 4.14 m |
|
Main Level |
Bedroom |
3.41 m |
3.1 m |
3.41 m x 3.1 m |
|
Main Level |
Bedroom |
3.13 m |
3.04 m |
3.13 m x 3.04 m |
|
Main Level |
Bedroom |
3.04 m |
2.71 m |
3.04 m x 2.71 m |
Utilities
https://www.realtor.ca/real-estate/28298853/18-ridgeview-avenue-st-catharines-carltonbunting-444-carltonbunting

















































