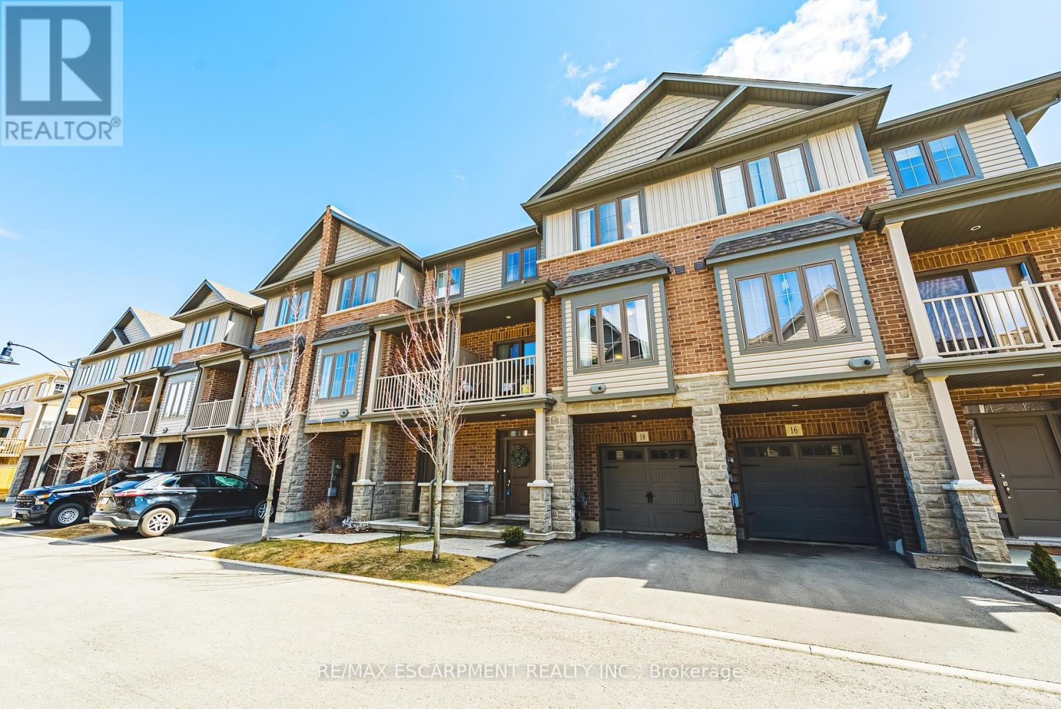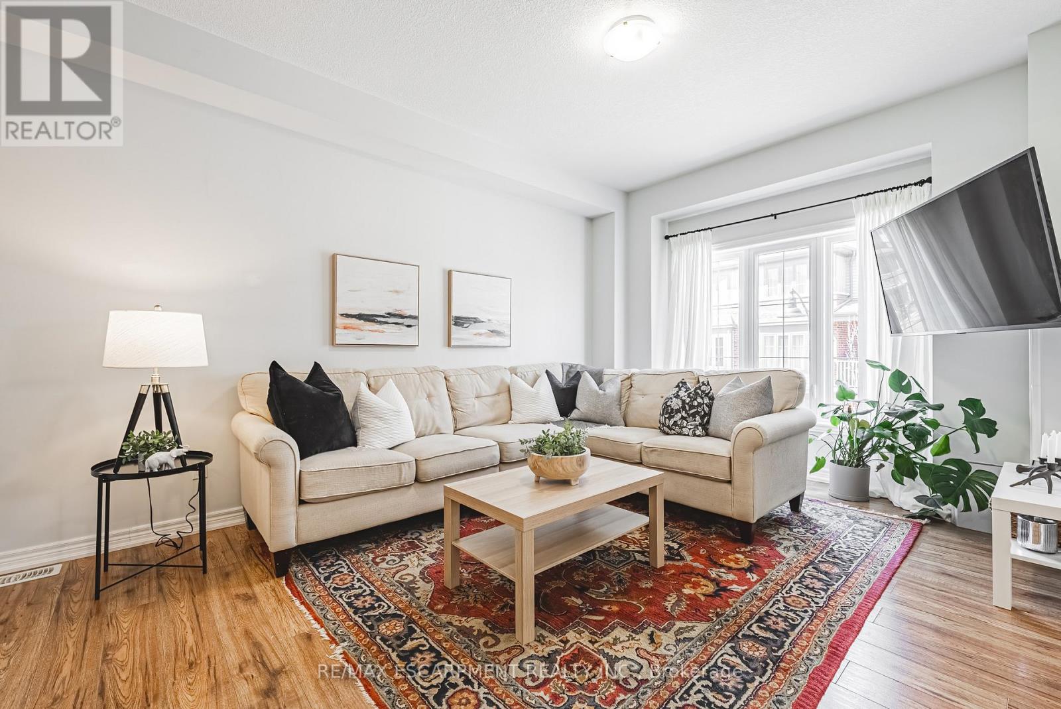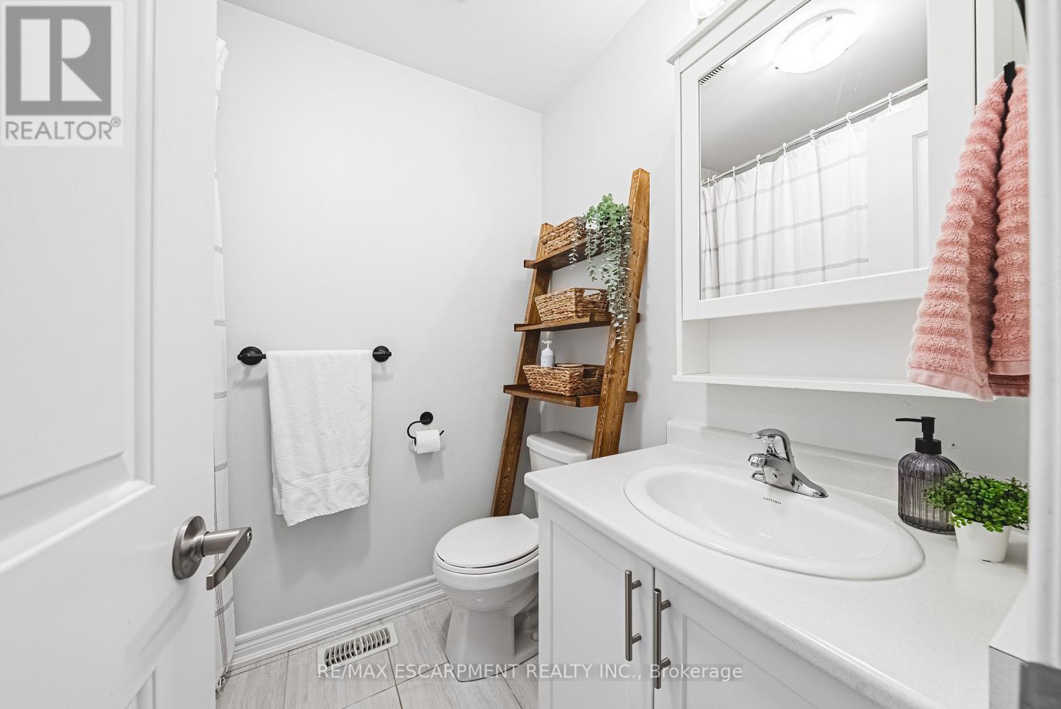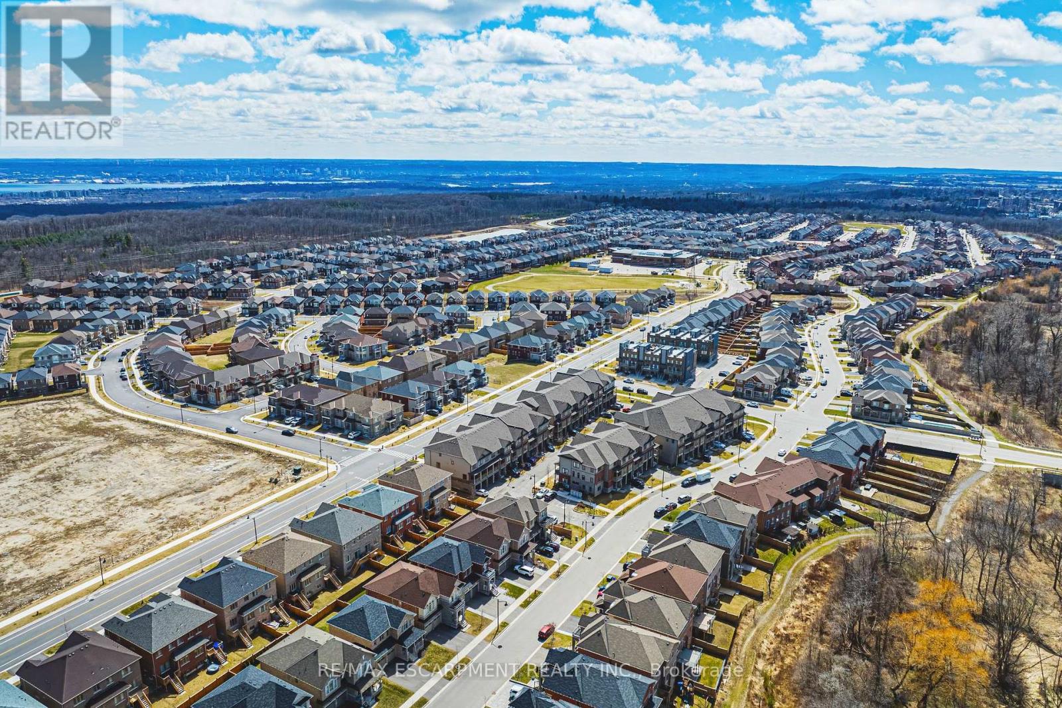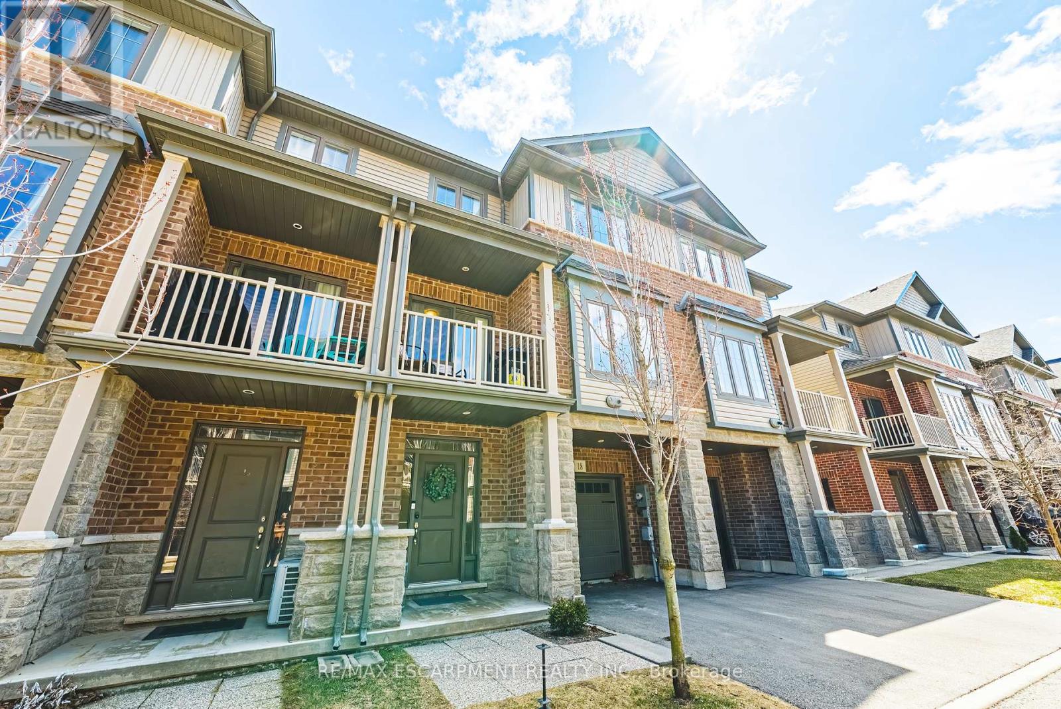18 Ridgeside Lane Hamilton (Waterdown), Ontario L0R 1H0
$679,900Maintenance, Common Area Maintenance, Insurance
$187.28 Monthly
Maintenance, Common Area Maintenance, Insurance
$187.28 MonthlyWelcome to 18 Ridgeside Lane in Waterdown! This 2 bedroom, 1.5 bathroom townhouse is perfect for first time buyers or investors, boasting 1396 square feet of finished living space. The main floor includes an overly spacious foyer, tons of closet space, extra storage and inside entry to the single car garage. Head on up to the open concept main floor with a white and bright eat-in kitchen, updated backsplash, quartz countertops and stainless steel appliances. The living room and dining room are very bright with over-sized windows and slider to the private balcony. The upper level includes two great sized bedrooms and loft area - ideal spot for an office or den. There is also stackable washer/dryer and a 4-piece bathroom. Minutes to Burlington, steps to Kerns park, 407 entrance and all amenities near by. This location will not disappoint - LETS GET MOVING!!! (id:55499)
Property Details
| MLS® Number | X12113156 |
| Property Type | Single Family |
| Community Name | Waterdown |
| Community Features | Pet Restrictions |
| Equipment Type | Water Heater |
| Features | Balcony, In Suite Laundry |
| Parking Space Total | 2 |
| Rental Equipment Type | Water Heater |
Building
| Bathroom Total | 2 |
| Bedrooms Above Ground | 2 |
| Bedrooms Total | 2 |
| Age | 6 To 10 Years |
| Appliances | Dishwasher, Dryer, Stove, Washer, Refrigerator |
| Cooling Type | Central Air Conditioning |
| Exterior Finish | Vinyl Siding, Stone |
| Foundation Type | Poured Concrete |
| Half Bath Total | 1 |
| Heating Fuel | Natural Gas |
| Heating Type | Forced Air |
| Stories Total | 3 |
| Size Interior | 1200 - 1399 Sqft |
| Type | Row / Townhouse |
Parking
| Attached Garage | |
| Garage |
Land
| Acreage | No |
Rooms
| Level | Type | Length | Width | Dimensions |
|---|---|---|---|---|
| Second Level | Dining Room | 2.81 m | 3.78 m | 2.81 m x 3.78 m |
| Second Level | Kitchen | 2.61 m | 3.27 m | 2.61 m x 3.27 m |
| Second Level | Bathroom | 2.13 m | 0.77 m | 2.13 m x 0.77 m |
| Third Level | Bathroom | 1.66 m | 2.22 m | 1.66 m x 2.22 m |
| Third Level | Bedroom | 3.31 m | 4.34 m | 3.31 m x 4.34 m |
| Third Level | Bedroom 2 | 2.76 m | 3.48 m | 2.76 m x 3.48 m |
| Third Level | Bathroom | 1.66 m | 2.22 m | 1.66 m x 2.22 m |
| Lower Level | Foyer | 2.29 m | 6.06 m | 2.29 m x 6.06 m |
https://www.realtor.ca/real-estate/28235993/18-ridgeside-lane-hamilton-waterdown-waterdown
Interested?
Contact us for more information


