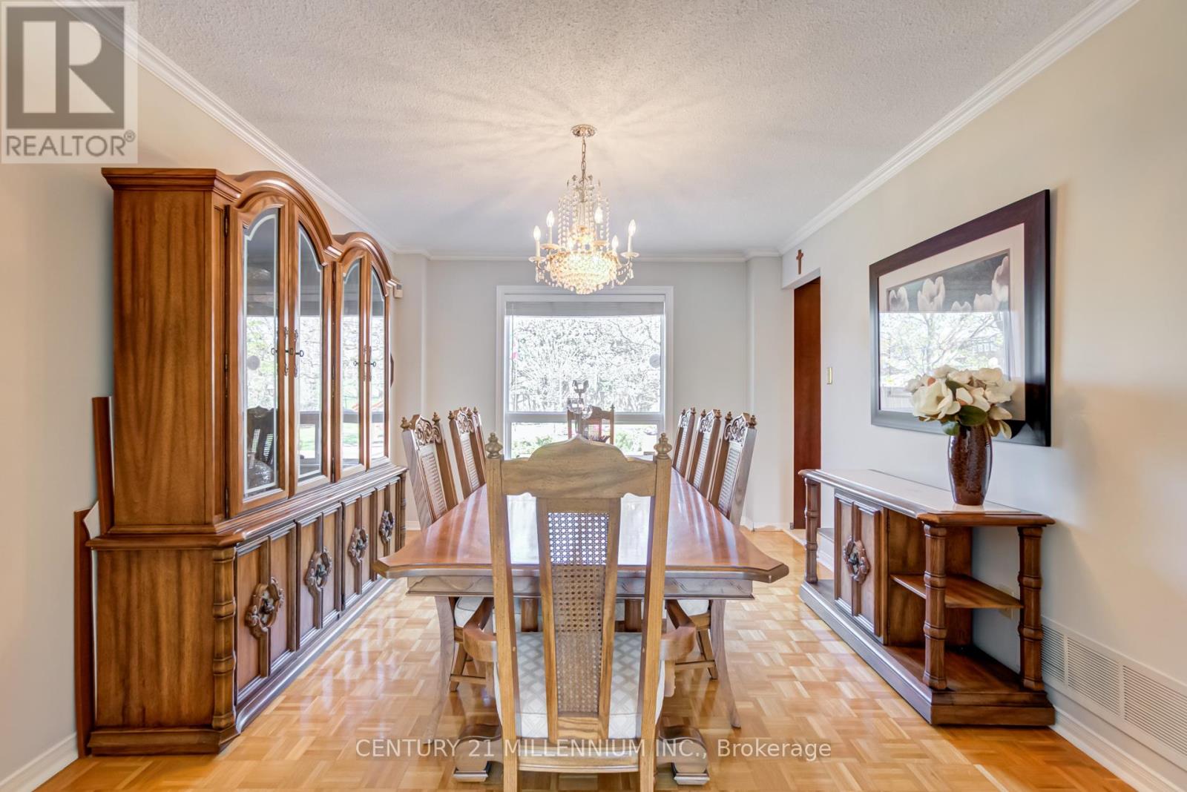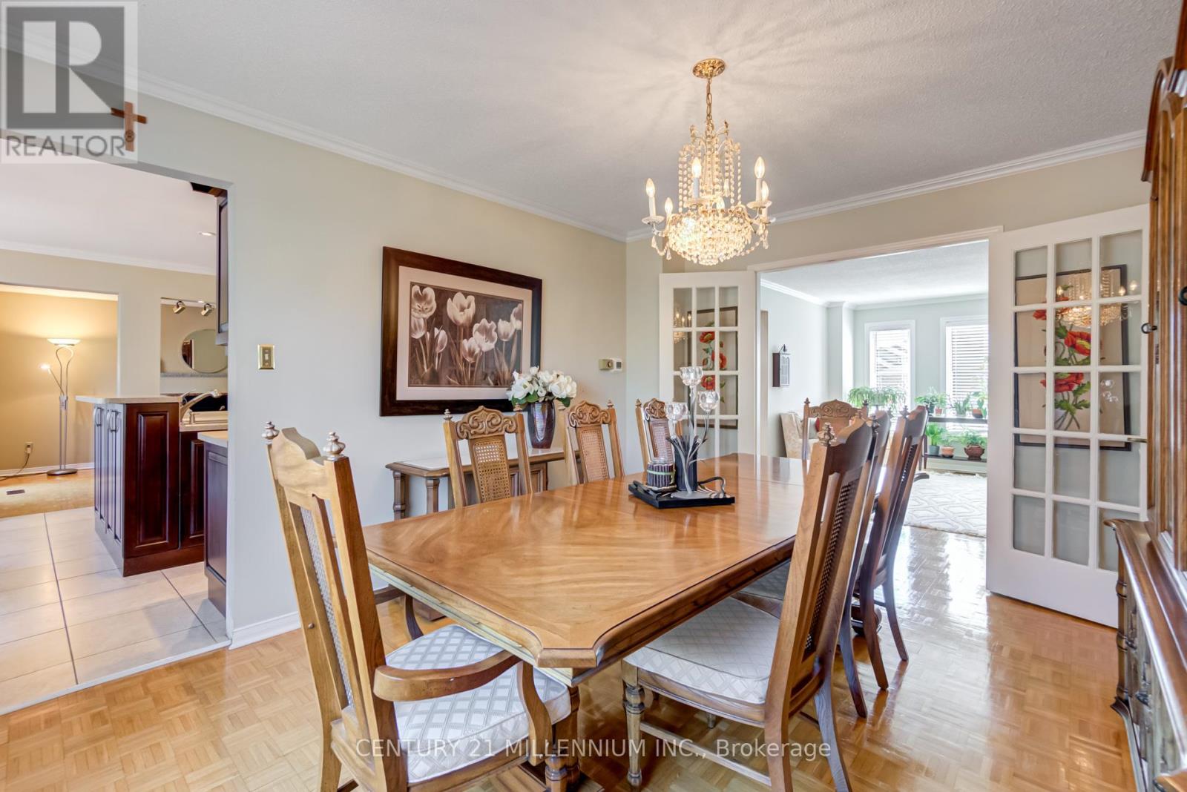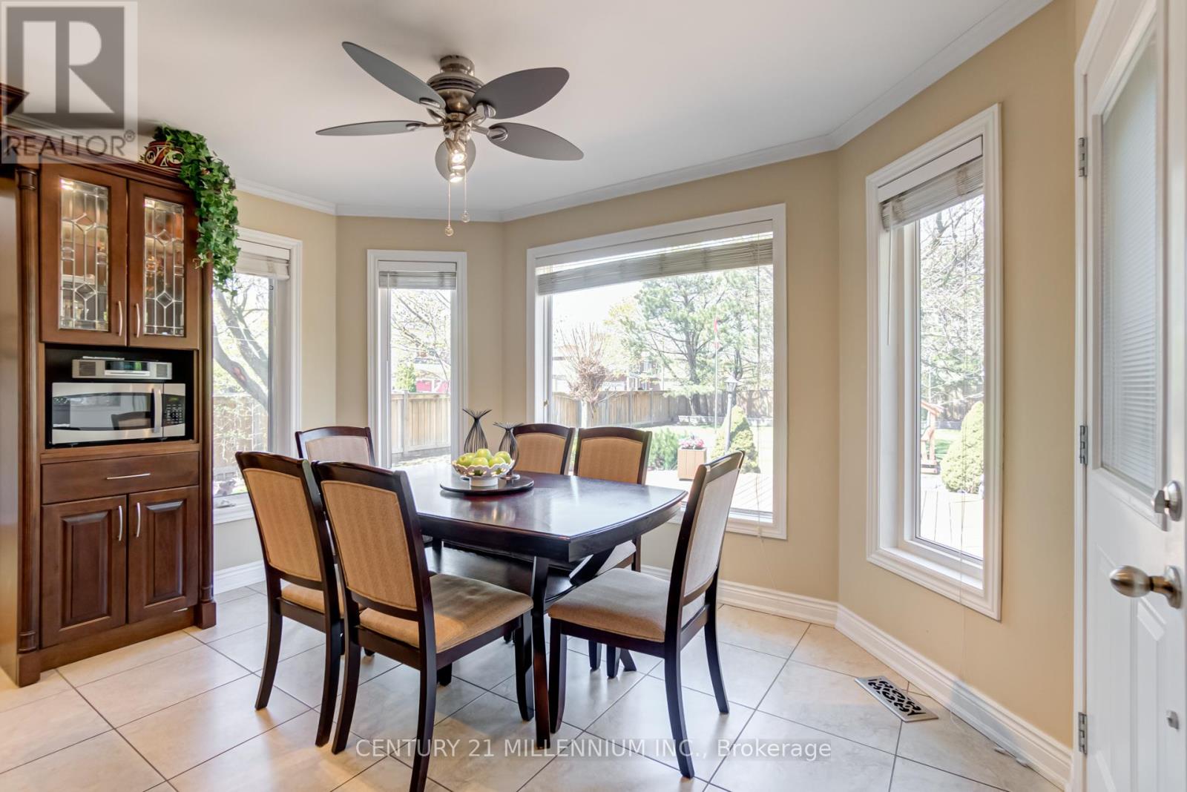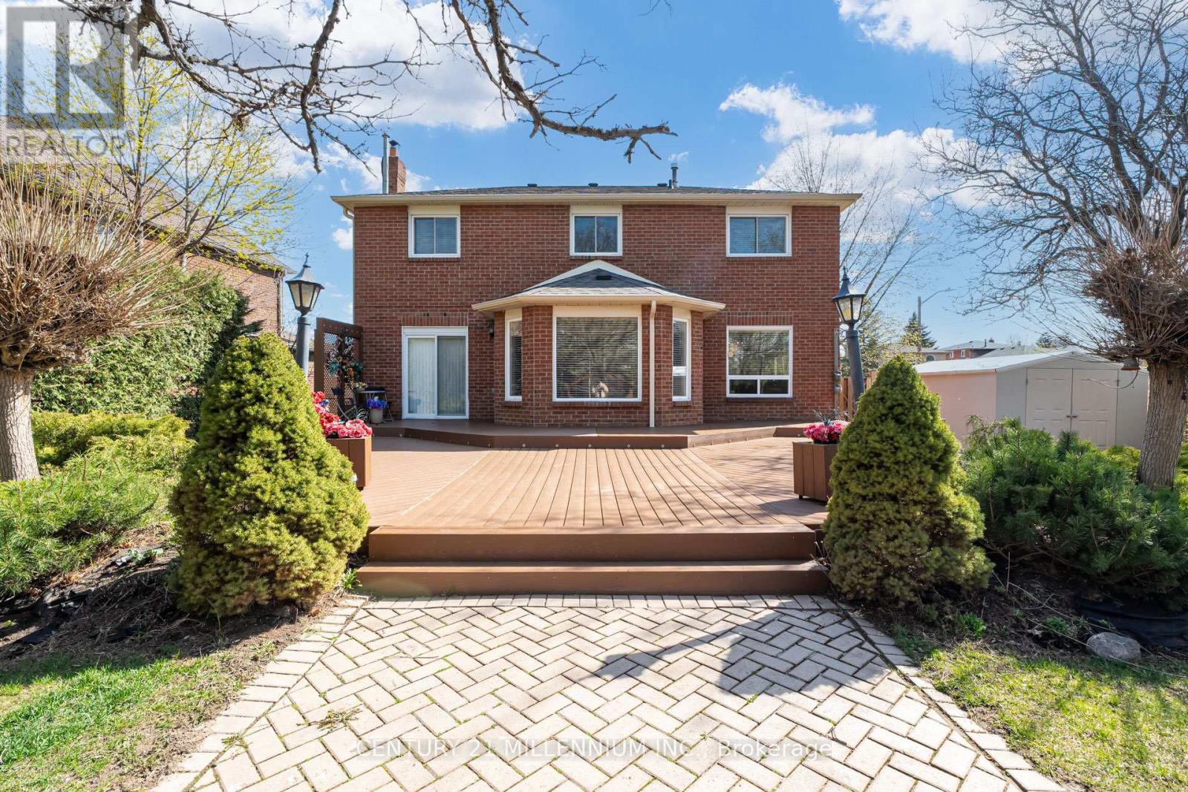5 Bedroom
4 Bathroom
2500 - 3000 sqft
Fireplace
Central Air Conditioning
Forced Air
$1,324,888
Welcome to Professor's Lake Paradise! Imagine a lifestyle where lakeside living meets urban convenience! Picture yourself fishing, paddle boating, kayak, swimming, or simply enjoying a peaceful stroll around the picturesque lake -- all just steps from your door. Welcome to this exceptional 5-bedroom family home nestled on a quiet cul-de-sac in the sought-after Professors Lake area with no Neighbours behind! Boasting one of the largest lots in the neighbourhood, this property offers a true oasis with breathtaking natural beauty. The elegant circular oak staircase leads you to the upper level, where you'll find five generously sized bedrooms. Three of these bedrooms include walk-in closets and you will appreciate the beautifully renovated washrooms. The bright and welcoming entrance features a lovely skylight and For more formal occasions, enjoy the separate and elegant dining and living rooms. Inside, discover a unique and spacious layout perfect for family living. The bright and open-concept kitchen, complete with a family-sized breakfast area feature lots of natural light. Gather in the spacious family room, featuring a cozy fireplace. Convenience is key with direct access from the garage into the home. This cherished property has been lovingly maintained by the original owners since 1987, showcasing pride of ownership. The partially finished basement offers a large workshop area, ready to be transformed to suit your unique needs and aspirations. The Professors Lake area is known for its relaxed and tranquil environment. It offers a unique blend of suburban living with a strong connection to nature and recreational opportunities. The lake serves as a focal point, fostering a sense of community and providing residents with a desirable lifestyle. During the summer months there is beach at 20 min walking with water slide! This Lovely house is ready to Create New Memories! (id:55499)
Property Details
|
MLS® Number
|
W12113456 |
|
Property Type
|
Single Family |
|
Community Name
|
Northgate |
|
Amenities Near By
|
Hospital, Park |
|
Community Features
|
School Bus |
|
Equipment Type
|
Water Heater - Gas |
|
Features
|
Cul-de-sac, Carpet Free |
|
Parking Space Total
|
5 |
|
Rental Equipment Type
|
Water Heater - Gas |
|
Structure
|
Deck, Shed, Workshop |
Building
|
Bathroom Total
|
4 |
|
Bedrooms Above Ground
|
5 |
|
Bedrooms Total
|
5 |
|
Age
|
31 To 50 Years |
|
Appliances
|
Garage Door Opener Remote(s), Central Vacuum, All, Water Heater |
|
Basement Development
|
Partially Finished |
|
Basement Type
|
Full (partially Finished) |
|
Construction Style Attachment
|
Detached |
|
Cooling Type
|
Central Air Conditioning |
|
Exterior Finish
|
Brick |
|
Fireplace Present
|
Yes |
|
Flooring Type
|
Parquet |
|
Foundation Type
|
Concrete |
|
Half Bath Total
|
1 |
|
Heating Fuel
|
Natural Gas |
|
Heating Type
|
Forced Air |
|
Stories Total
|
2 |
|
Size Interior
|
2500 - 3000 Sqft |
|
Type
|
House |
|
Utility Water
|
Municipal Water |
Parking
Land
|
Acreage
|
No |
|
Fence Type
|
Fully Fenced, Fenced Yard |
|
Land Amenities
|
Hospital, Park |
|
Sewer
|
Sanitary Sewer |
|
Size Depth
|
176 Ft ,3 In |
|
Size Frontage
|
63 Ft ,8 In |
|
Size Irregular
|
63.7 X 176.3 Ft |
|
Size Total Text
|
63.7 X 176.3 Ft |
Rooms
| Level |
Type |
Length |
Width |
Dimensions |
|
Second Level |
Primary Bedroom |
5.18 m |
4.11 m |
5.18 m x 4.11 m |
|
Second Level |
Bedroom 2 |
3.35 m |
2.74 m |
3.35 m x 2.74 m |
|
Second Level |
Bedroom 3 |
3.4 m |
3.86 m |
3.4 m x 3.86 m |
|
Second Level |
Bedroom 4 |
3.4 m |
3.96 m |
3.4 m x 3.96 m |
|
Second Level |
Bedroom 5 |
3.15 m |
2 m |
3.15 m x 2 m |
|
Main Level |
Living Room |
3.35 m |
4.7 m |
3.35 m x 4.7 m |
|
Main Level |
Dining Room |
3.35 m |
4.06 m |
3.35 m x 4.06 m |
|
Main Level |
Family Room |
3.35 m |
5.18 m |
3.35 m x 5.18 m |
|
Main Level |
Kitchen |
3.81 m |
2.44 m |
3.81 m x 2.44 m |
|
Main Level |
Eating Area |
3.81 m |
3.25 m |
3.81 m x 3.25 m |
https://www.realtor.ca/real-estate/28236761/18-pebble-beach-court-brampton-northgate-northgate










































