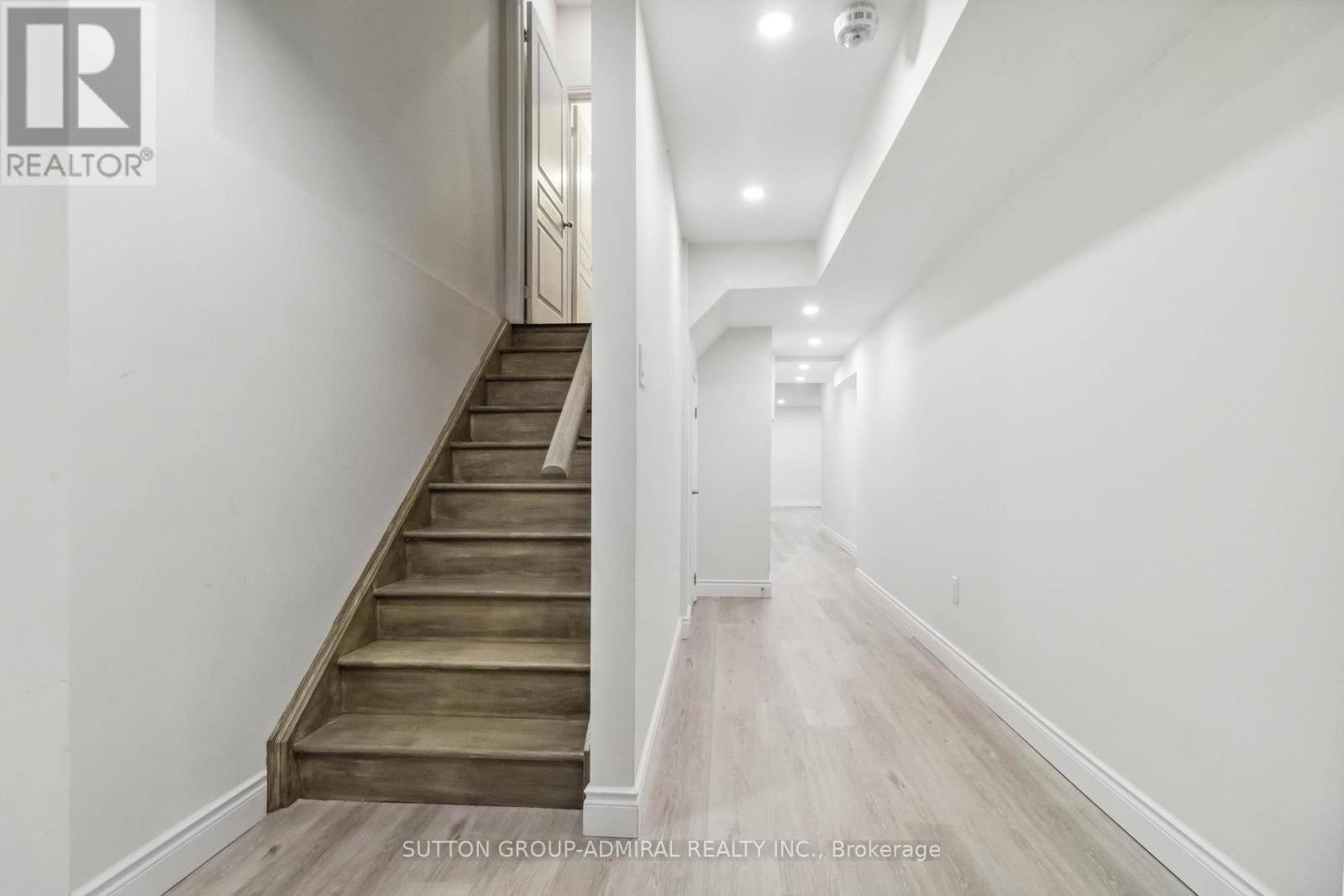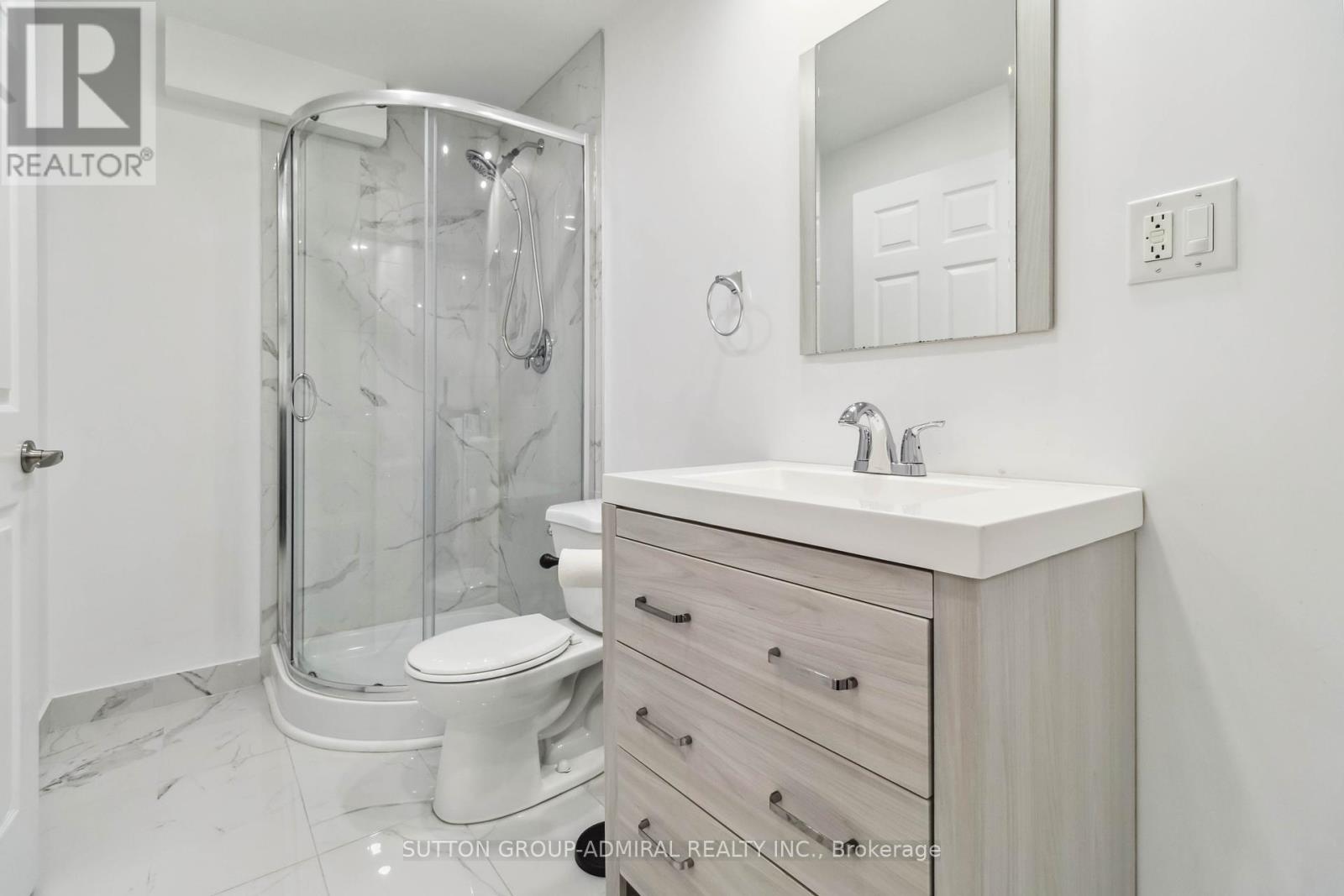4 Bedroom
4 Bathroom
1500 - 2000 sqft
Fireplace
Central Air Conditioning
Forced Air
$3,599 Monthly
Welcome to this incredible 4 bedroom townhome on an amazing street in the prestigious Jefferson Forest area with an oversized backyard! Approx 1800 sqft + professionally finished basement, loads of space to enjoy! Freshly painted throughout! This home offers everything you need for your family. Large main floor area, incredible living room W/gas fireplace featuring built in media wall! Great kitchen space featuring a large dining area along with S/S appliances, granite countertops, and walk out to your own private backyard! The second floor boasts four bedrooms, each with their own large closets. The primary suite features a large walk in closet along with ensuite. Venture down into the gorgeous finished basement with full bathroom and large rec room, perfect for whatever space you need! Minutes to shopping, parks, restaurants, community centres, highways, and more. Hardwood floors on main, all appliances, window coverings, garage access to backyard. Don't miss this beautiful townhome! (id:55499)
Property Details
|
MLS® Number
|
N12047316 |
|
Property Type
|
Single Family |
|
Community Name
|
Jefferson |
|
Amenities Near By
|
Public Transit |
|
Community Features
|
School Bus |
|
Parking Space Total
|
3 |
Building
|
Bathroom Total
|
4 |
|
Bedrooms Above Ground
|
4 |
|
Bedrooms Total
|
4 |
|
Age
|
6 To 15 Years |
|
Amenities
|
Fireplace(s) |
|
Appliances
|
Garage Door Opener Remote(s) |
|
Basement Development
|
Finished |
|
Basement Type
|
N/a (finished) |
|
Construction Style Attachment
|
Attached |
|
Cooling Type
|
Central Air Conditioning |
|
Exterior Finish
|
Brick |
|
Fire Protection
|
Smoke Detectors |
|
Fireplace Present
|
Yes |
|
Fireplace Total
|
1 |
|
Flooring Type
|
Tile, Hardwood, Carpeted |
|
Foundation Type
|
Unknown |
|
Half Bath Total
|
1 |
|
Heating Fuel
|
Natural Gas |
|
Heating Type
|
Forced Air |
|
Stories Total
|
2 |
|
Size Interior
|
1500 - 2000 Sqft |
|
Type
|
Row / Townhouse |
|
Utility Water
|
Municipal Water |
Parking
Land
|
Acreage
|
No |
|
Fence Type
|
Fenced Yard |
|
Land Amenities
|
Public Transit |
|
Sewer
|
Sanitary Sewer |
|
Size Depth
|
135 Ft ,2 In |
|
Size Frontage
|
20 Ft |
|
Size Irregular
|
20 X 135.2 Ft ; Extra Deep Lot (135 Ft) |
|
Size Total Text
|
20 X 135.2 Ft ; Extra Deep Lot (135 Ft) |
Rooms
| Level |
Type |
Length |
Width |
Dimensions |
|
Second Level |
Primary Bedroom |
4.88 m |
3.07 m |
4.88 m x 3.07 m |
|
Second Level |
Bedroom 2 |
3.43 m |
2.44 m |
3.43 m x 2.44 m |
|
Second Level |
Bedroom 3 |
3.05 m |
3.05 m |
3.05 m x 3.05 m |
|
Second Level |
Bedroom 4 |
3.35 m |
2.64 m |
3.35 m x 2.64 m |
|
Main Level |
Kitchen |
3.3 m |
2.34 m |
3.3 m x 2.34 m |
|
Main Level |
Eating Area |
3.35 m |
2.36 m |
3.35 m x 2.36 m |
|
Main Level |
Family Room |
4.57 m |
4.47 m |
4.57 m x 4.47 m |
https://www.realtor.ca/real-estate/28087201/18-paper-mills-crescent-richmond-hill-jefferson-jefferson




































