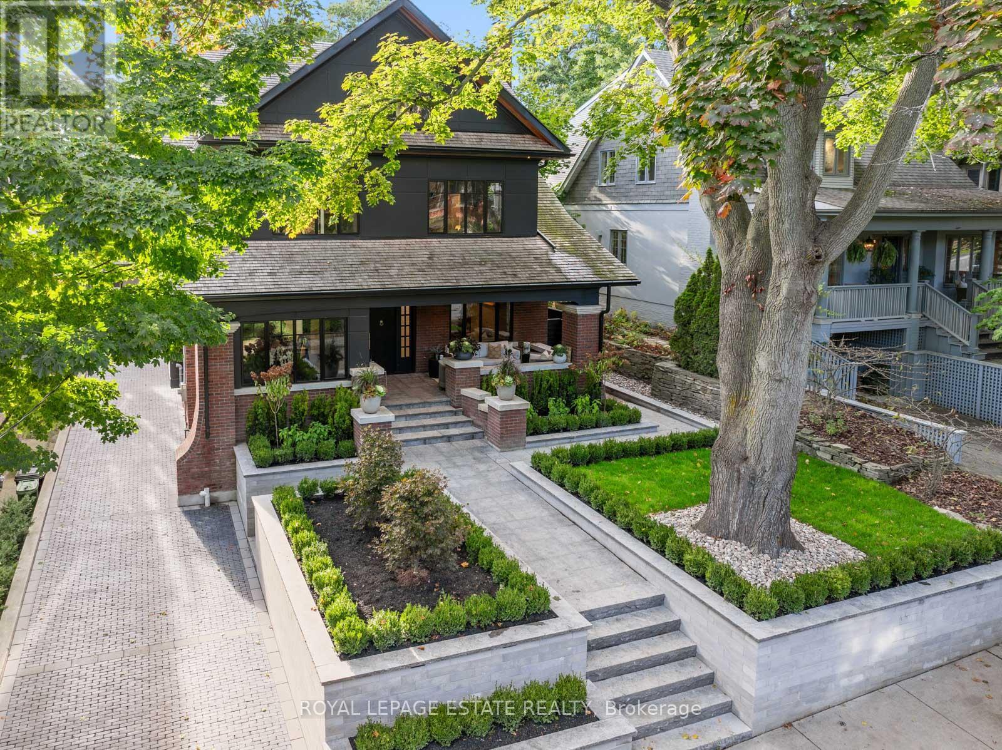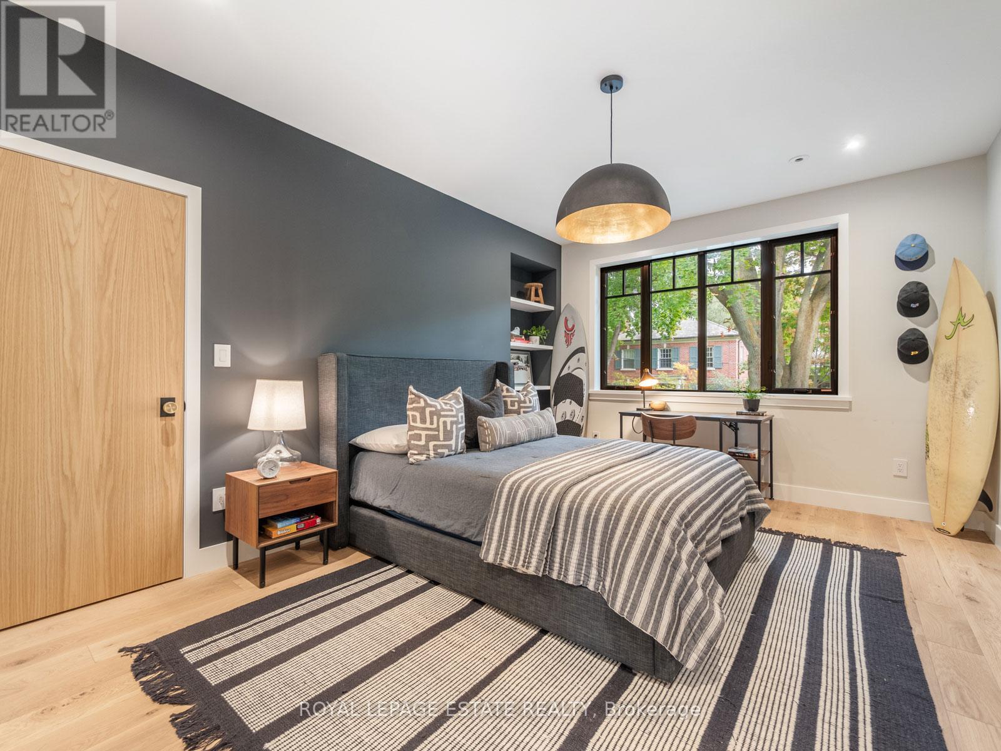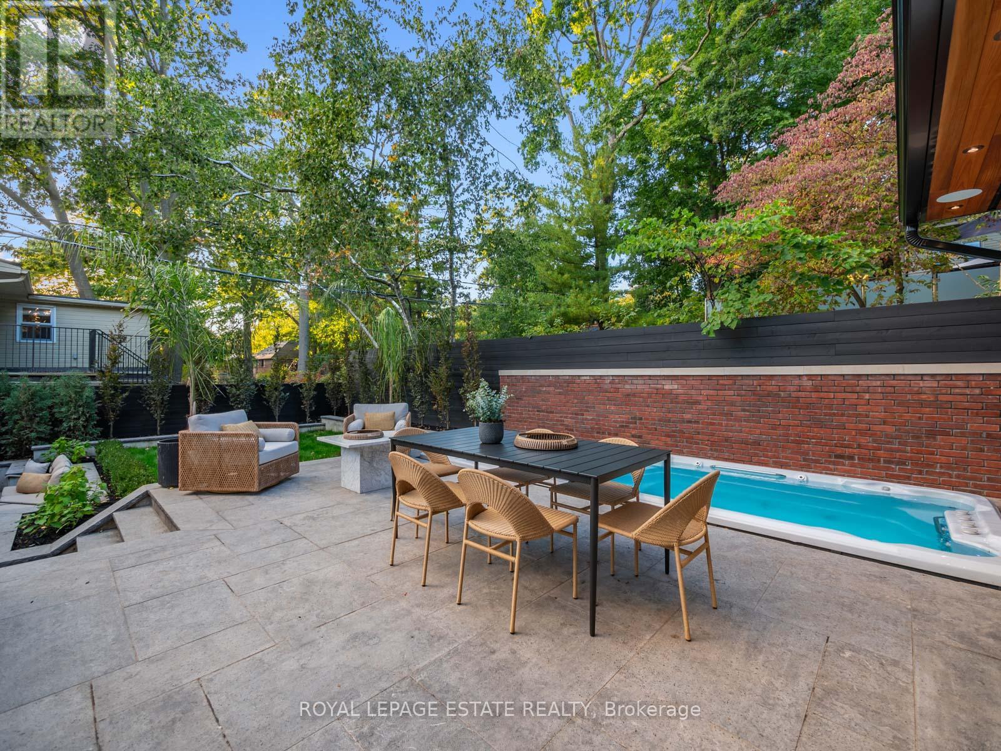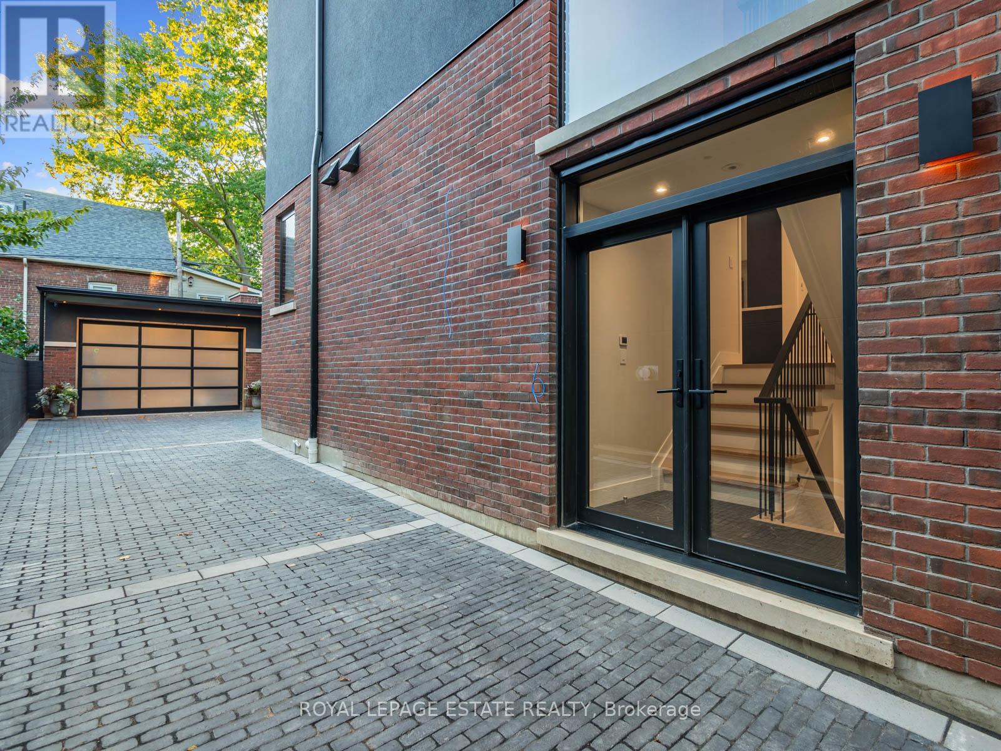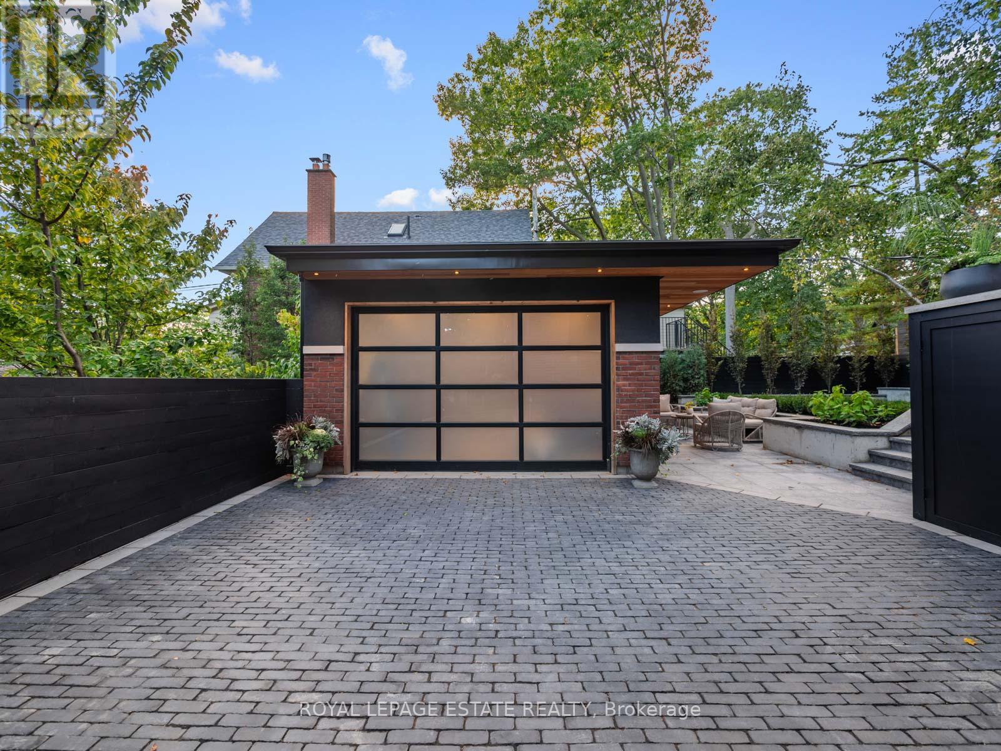5 Bedroom
5 Bathroom
Fireplace
Inground Pool
Central Air Conditioning
Forced Air
Lawn Sprinkler
$6,999,000
On the most coveted street in the Beach is this bespoke family home with an abundance of thoughtful design and refined custom details. A sprawling residence in keeping with classic Munro Park nuance while taking in breathtaking lake and city views. Spread across a 50-foot lot, this home embodies elegance and sophistication with intimate and cozy family spaces. The main level features spacious, open-concept living complete with two fireplaces, classic sunroom with seasonal lake views, spectacular walk-out, office and walk-in pantry. While the heart of this home is the meticulously designed kitchen, the 12-person dining, where lime-washed walls create a rustic and organic charm is also an entertaining hot spot. The kids lounge on the second level is the ideal spot for homework and child's play complete with a snack station! Prepare to be awe struck by the primary retreat on the third level. This exceptional space comes with unobstructed lake views that can be enjoyed from both your bed, shower and the private terrace - sip coffee or unwind with a glass of wine. The massive walk-in closet is a destination in itself, designed to accommodate even the most extensive wardrobes. The 6-piece ensuite is your private spa in the tree tops with soaker tub, curbless walk-in shower, and luxurious finishes. This primary suite truly redefines the meaning of retreat - ask to see the hidden entertainment hub. The lower level home theatre/media room is perfect for movie marathons or hosting friends for the big game. Step outside to the natural stone heated patios, driveway, and pathways and to the backyard, where you'll find an outdoor kitchen, built-in swim spa, hot tub and fireplace. Coveted Balmy district. The boardwalk is an extension of your property. Truly THE Beach lifestyle. **** EXTRAS **** Heated driveway, paths & terraces, irrigation system, outdoor shower, swim spa, hot-tub, garage (id:55499)
Property Details
|
MLS® Number
|
E9391377 |
|
Property Type
|
Single Family |
|
Community Name
|
The Beaches |
|
Amenities Near By
|
Beach, Park, Schools, Public Transit |
|
Features
|
Cul-de-sac |
|
Parking Space Total
|
9 |
|
Pool Type
|
Inground Pool |
|
Structure
|
Patio(s) |
|
View Type
|
View, Lake View |
Building
|
Bathroom Total
|
5 |
|
Bedrooms Above Ground
|
4 |
|
Bedrooms Below Ground
|
1 |
|
Bedrooms Total
|
5 |
|
Amenities
|
Fireplace(s) |
|
Appliances
|
Barbeque, Hot Tub, Central Vacuum |
|
Basement Development
|
Finished |
|
Basement Features
|
Separate Entrance |
|
Basement Type
|
N/a (finished) |
|
Construction Style Attachment
|
Detached |
|
Cooling Type
|
Central Air Conditioning |
|
Exterior Finish
|
Concrete |
|
Fireplace Present
|
Yes |
|
Fireplace Total
|
3 |
|
Flooring Type
|
Hardwood |
|
Foundation Type
|
Block |
|
Half Bath Total
|
2 |
|
Heating Fuel
|
Natural Gas |
|
Heating Type
|
Forced Air |
|
Stories Total
|
3 |
|
Type
|
House |
|
Utility Water
|
Municipal Water |
Parking
Land
|
Acreage
|
No |
|
Land Amenities
|
Beach, Park, Schools, Public Transit |
|
Landscape Features
|
Lawn Sprinkler |
|
Sewer
|
Sanitary Sewer |
|
Size Depth
|
118 Ft ,3 In |
|
Size Frontage
|
50 Ft |
|
Size Irregular
|
50 X 118.25 Ft |
|
Size Total Text
|
50 X 118.25 Ft |
Rooms
| Level |
Type |
Length |
Width |
Dimensions |
|
Second Level |
Bedroom 2 |
4.72 m |
3.51 m |
4.72 m x 3.51 m |
|
Second Level |
Bedroom 3 |
4.72 m |
3.51 m |
4.72 m x 3.51 m |
|
Second Level |
Bedroom 4 |
4.14 m |
3.78 m |
4.14 m x 3.78 m |
|
Third Level |
Primary Bedroom |
6.91 m |
5.51 m |
6.91 m x 5.51 m |
|
Lower Level |
Media |
9.35 m |
6.02 m |
9.35 m x 6.02 m |
|
Lower Level |
Bedroom 5 |
3.58 m |
3.35 m |
3.58 m x 3.35 m |
|
Main Level |
Sunroom |
3.18 m |
2.51 m |
3.18 m x 2.51 m |
|
Main Level |
Living Room |
4.67 m |
3.58 m |
4.67 m x 3.58 m |
|
Main Level |
Dining Room |
4.67 m |
4.27 m |
4.67 m x 4.27 m |
|
Main Level |
Kitchen |
6.15 m |
4.37 m |
6.15 m x 4.37 m |
|
Main Level |
Family Room |
6.15 m |
5.38 m |
6.15 m x 5.38 m |
|
Main Level |
Office |
2.92 m |
2.16 m |
2.92 m x 2.16 m |
https://www.realtor.ca/real-estate/27527951/18-munro-park-avenue-toronto-the-beaches-the-beaches

