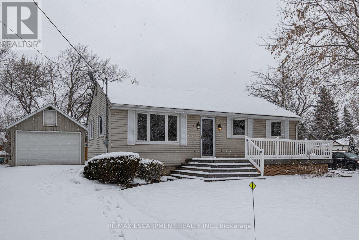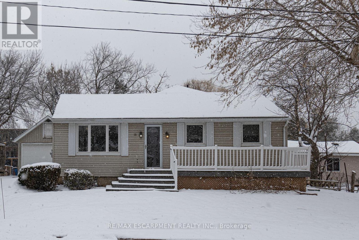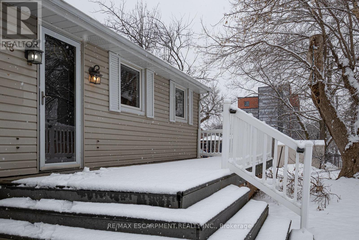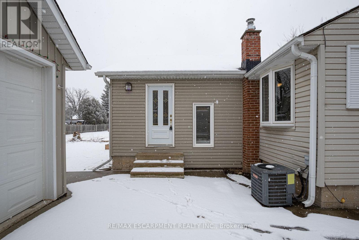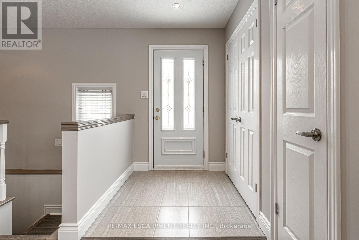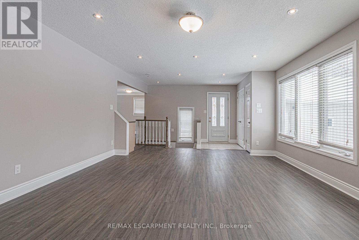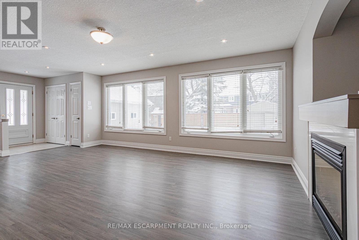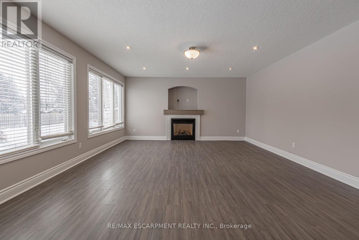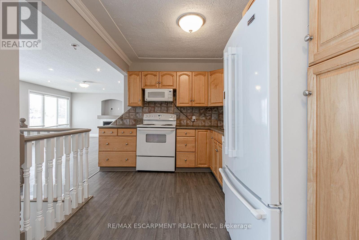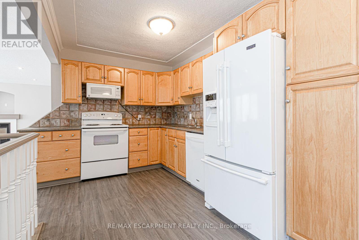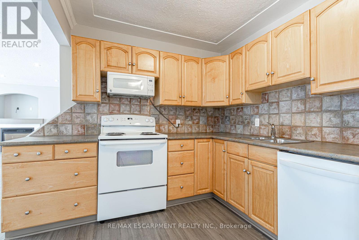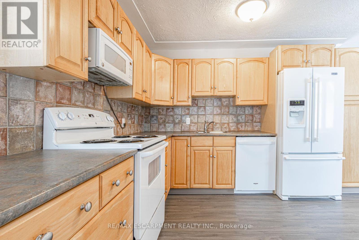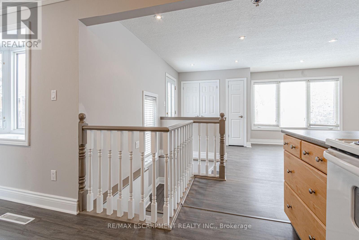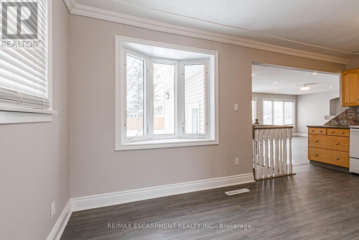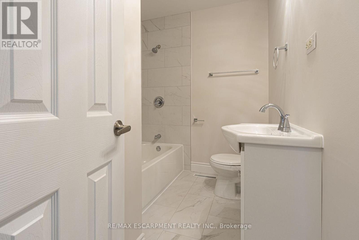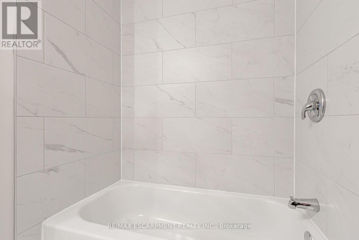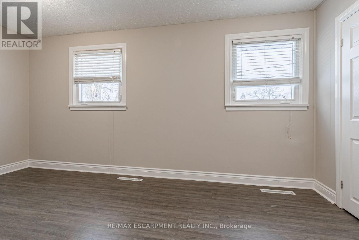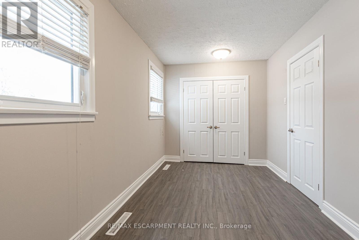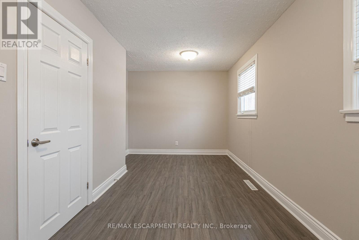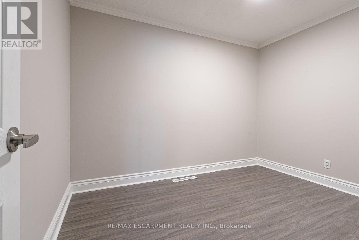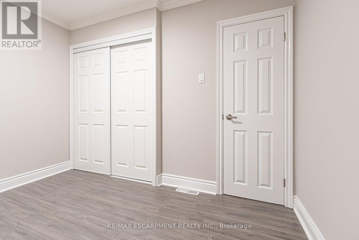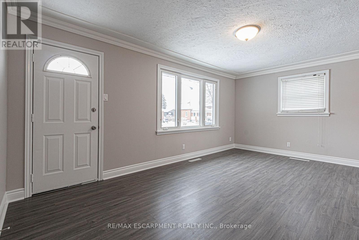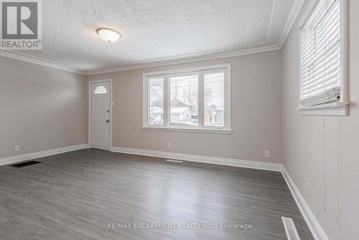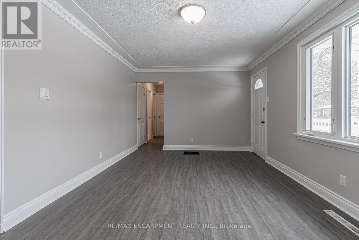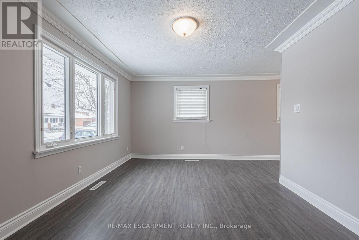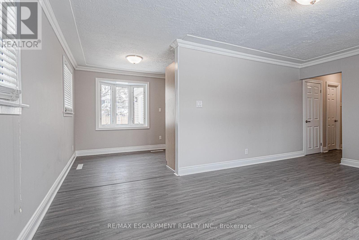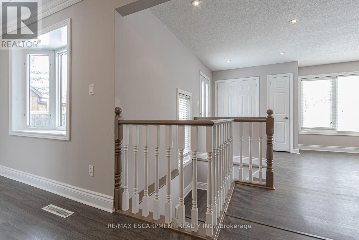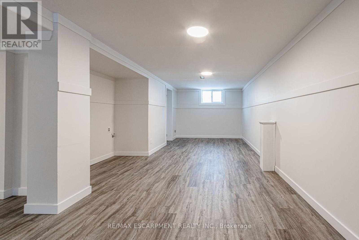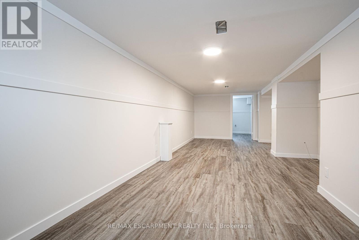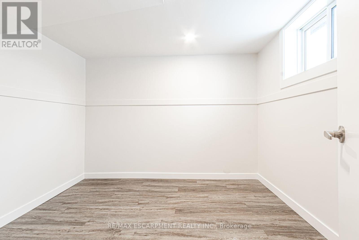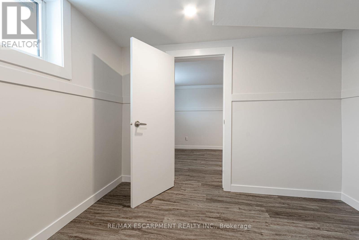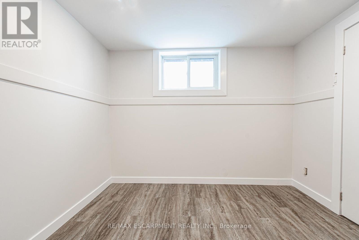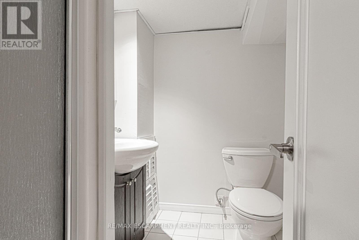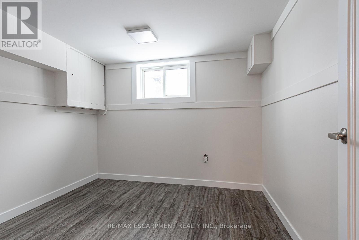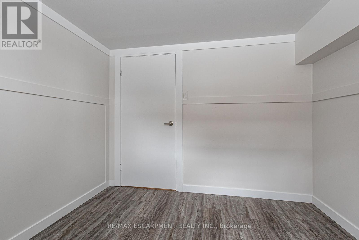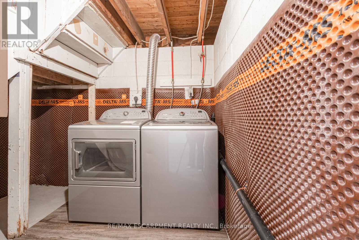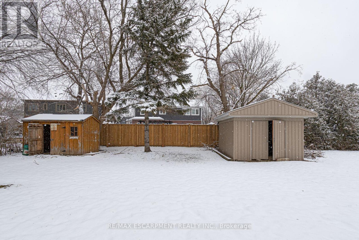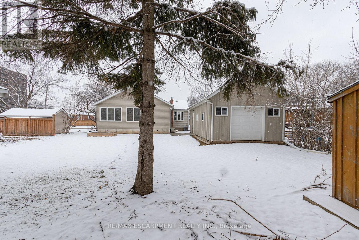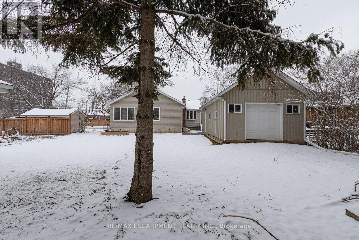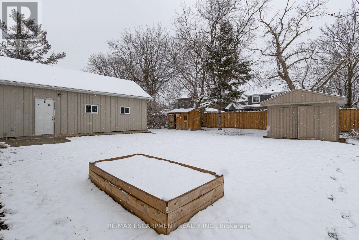4 Bedroom
2 Bathroom
700 - 1100 sqft
Bungalow
Fireplace
Central Air Conditioning
Forced Air
$1,395,000
Charming and tastefully renovated 2+2 bedroom detached bungalow nestled in the heart of Bronte Meadows. Sitting on a premium 60' x 120', it is perfect for families, investors, or builders_with great potential for a duplex conversion in the future. Offering over 2,000 sq ft of beautifully finished living space. The main level features a bright, open-concept layout with a spacious eat-in kitchen and a cozy family room complete with a fireplace_perfect for winter evenings. The main floor also includes a primary bedroom, one additional bedroom, and 4-piece bathroom. The fully finished basement offers 2 more bedrooms, a large recreation area, and a complete 3-piece bath. Step outside to a large, fenced backyard_perfect for entertaining or relaxing. Prime location just minutes from downtown Milton, parks, boutique shops, major highways, and all amenities. Just bring your luggage and enjoy everything this exceptional home has to offer! (id:55499)
Property Details
|
MLS® Number
|
W12130162 |
|
Property Type
|
Single Family |
|
Community Name
|
1024 - BM Bronte Meadows |
|
Amenities Near By
|
Hospital, Schools, Park, Public Transit |
|
Parking Space Total
|
6 |
Building
|
Bathroom Total
|
2 |
|
Bedrooms Above Ground
|
2 |
|
Bedrooms Below Ground
|
2 |
|
Bedrooms Total
|
4 |
|
Age
|
51 To 99 Years |
|
Appliances
|
Water Heater, Water Meter, Dishwasher, Dryer, Stove, Washer, Refrigerator |
|
Architectural Style
|
Bungalow |
|
Basement Development
|
Finished |
|
Basement Type
|
Full (finished) |
|
Construction Style Attachment
|
Detached |
|
Cooling Type
|
Central Air Conditioning |
|
Exterior Finish
|
Vinyl Siding |
|
Fireplace Present
|
Yes |
|
Foundation Type
|
Unknown |
|
Heating Fuel
|
Natural Gas |
|
Heating Type
|
Forced Air |
|
Stories Total
|
1 |
|
Size Interior
|
700 - 1100 Sqft |
|
Type
|
House |
|
Utility Water
|
Municipal Water |
Parking
Land
|
Acreage
|
No |
|
Fence Type
|
Fenced Yard |
|
Land Amenities
|
Hospital, Schools, Park, Public Transit |
|
Sewer
|
Sanitary Sewer |
|
Size Depth
|
120 Ft ,2 In |
|
Size Frontage
|
66 Ft |
|
Size Irregular
|
66 X 120.2 Ft |
|
Size Total Text
|
66 X 120.2 Ft|under 1/2 Acre |
|
Zoning Description
|
Rld1 |
Rooms
| Level |
Type |
Length |
Width |
Dimensions |
|
Basement |
Recreational, Games Room |
7.77 m |
2.61 m |
7.77 m x 2.61 m |
|
Basement |
Bedroom |
2.66 m |
2.81 m |
2.66 m x 2.81 m |
|
Basement |
Bedroom |
2.67 m |
2.82 m |
2.67 m x 2.82 m |
|
Main Level |
Dining Room |
3.4 m |
5.38 m |
3.4 m x 5.38 m |
|
Main Level |
Kitchen |
2.84 m |
3.47 m |
2.84 m x 3.47 m |
|
Main Level |
Eating Area |
1.87 m |
2.38 m |
1.87 m x 2.38 m |
|
Main Level |
Family Room |
4.77 m |
5.76 m |
4.77 m x 5.76 m |
|
Main Level |
Primary Bedroom |
2.41 m |
4.64 m |
2.41 m x 4.64 m |
|
Main Level |
Bedroom |
2.41 m |
3.2 m |
2.41 m x 3.2 m |
https://www.realtor.ca/real-estate/28273364/18-miles-street-milton-bm-bronte-meadows-1024-bm-bronte-meadows

